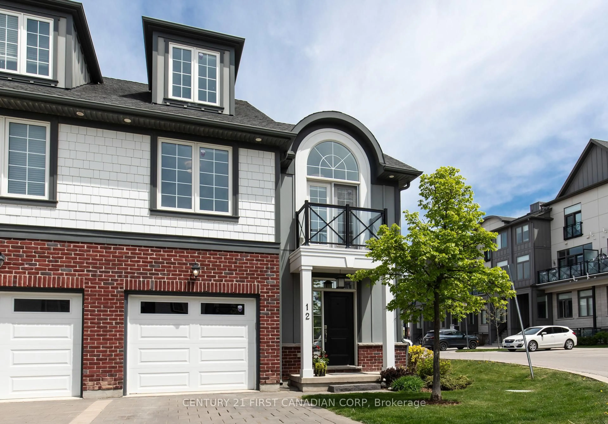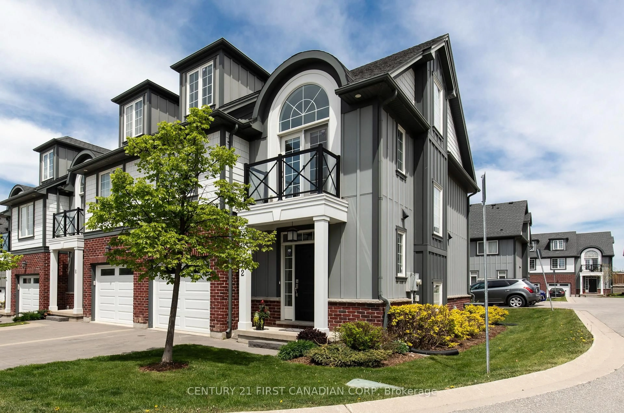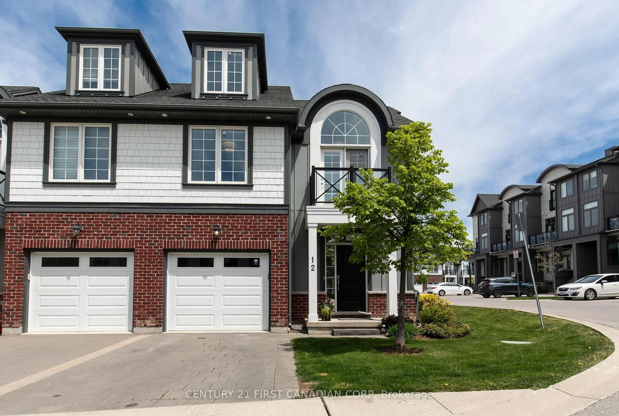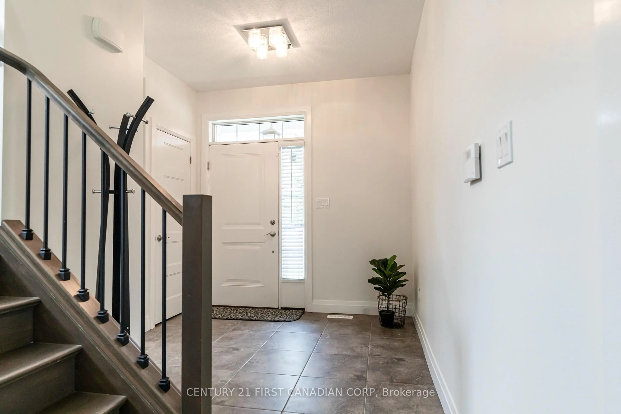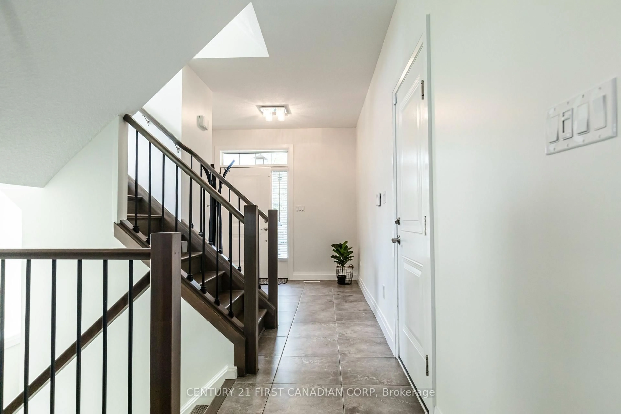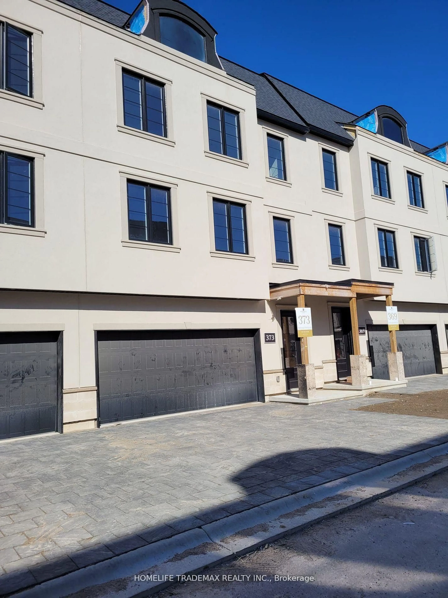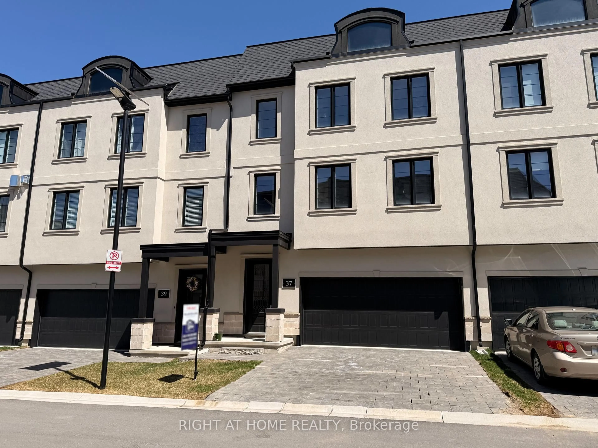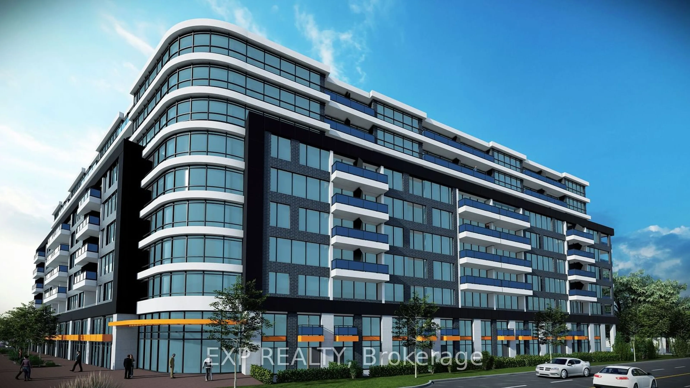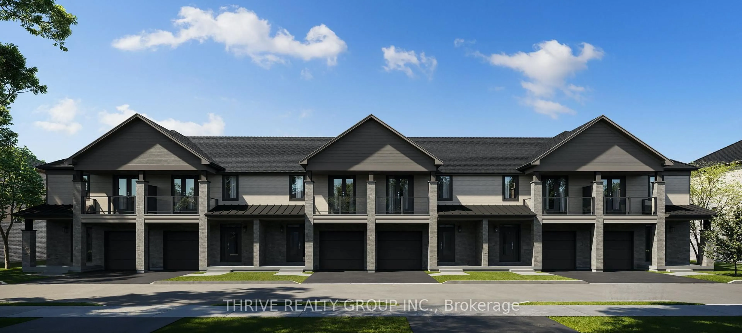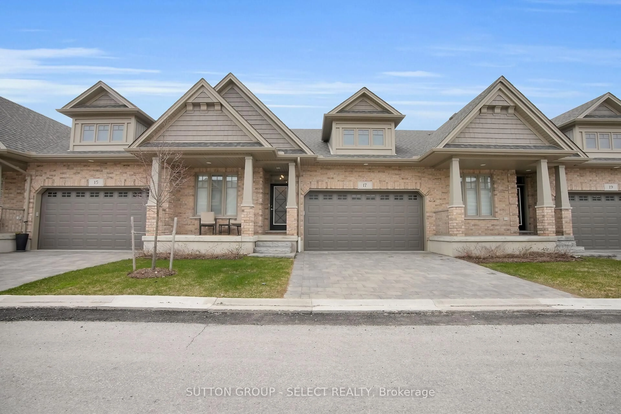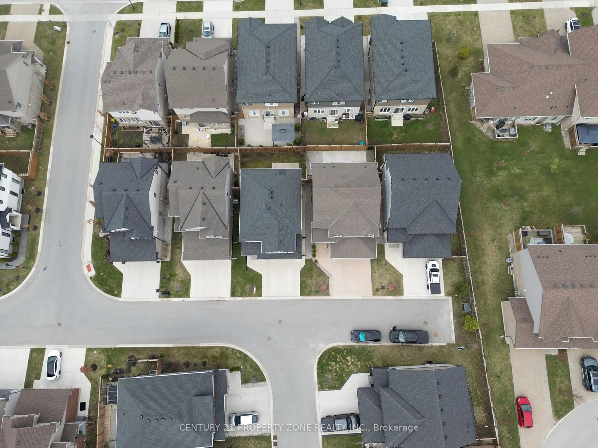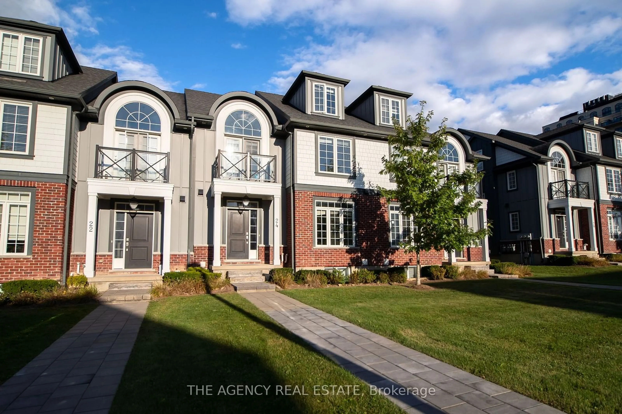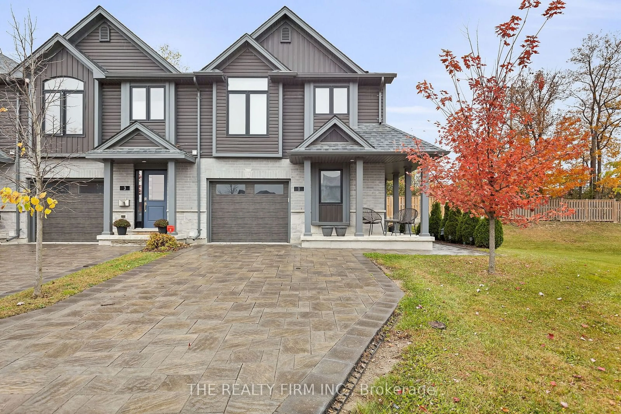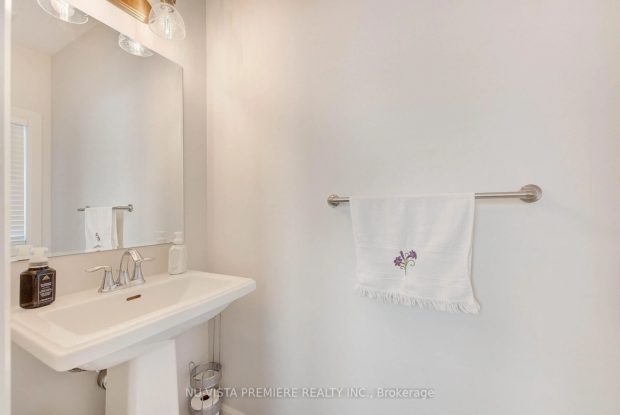275 Callaway Rd #12, London North, Ontario N6G 0N8
Contact us about this property
Highlights
Estimated ValueThis is the price Wahi expects this property to sell for.
The calculation is powered by our Instant Home Value Estimate, which uses current market and property price trends to estimate your home’s value with a 90% accuracy rate.Not available
Price/Sqft$316/sqft
Est. Mortgage$2,877/mo
Maintenance fees$334/mo
Tax Amount (2024)$5,176/yr
Days On Market17 hours
Description
Welcome to 275 Callaway Road #12, an exceptional end-unit townhouse in North London's prestigious Sunningdale community. This modern 3-bedroom, 2.5-bathroom home with attached garage boasts an open-concept main floor with a bright living area, a gourmet kitchen featuring stainless steel appliances, a center island with an eating bar, and a spacious dining area. The primary suite is a true retreat with a private balcony, walk-in closet, and en-suite bathroom. Enjoy outdoor living on the private rear deck, and take advantage of the loft in third level for entertainment extra space, den office or a bedroom. In-suite laundry adds convenience. Located minutes from Masonville Place, Sunningdale Golf & Country Club, Medway Valley Heritage Forest, and top-rated schools, this home offers the perfect blend of modern living and prime location. Don't miss this incredible opportunity!
Upcoming Open House
Property Details
Interior
Features
Main Floor
Kitchen
3.05 x 3.05Tile Floor / Granite Counter / Backsplash
Dining
3.35 x 2.67Great Rm
3.061 x 5.66Laminate
Exterior
Parking
Garage spaces 1
Garage type Attached
Other parking spaces 1
Total parking spaces 2
Condo Details
Inclusions
Property History
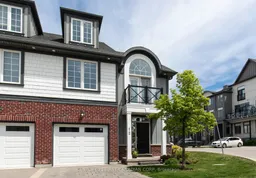 46
46
