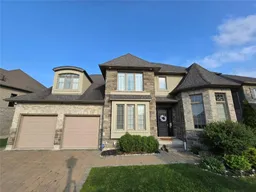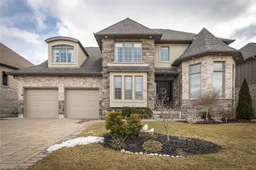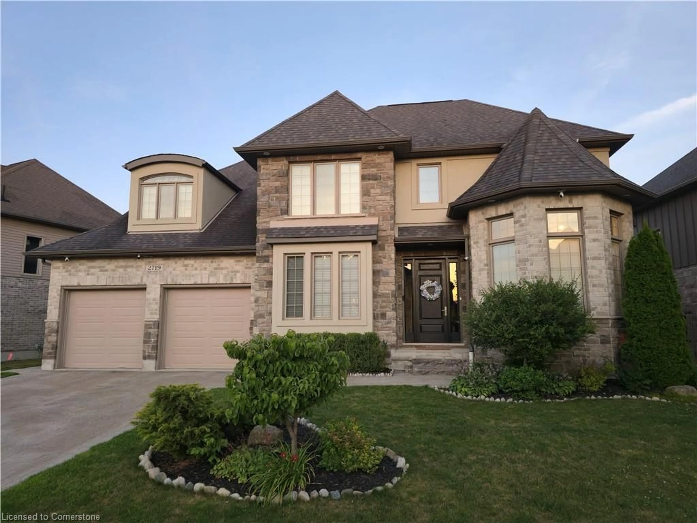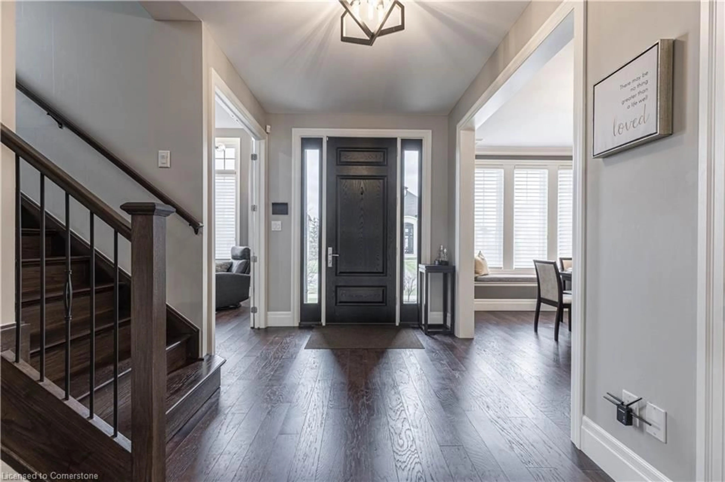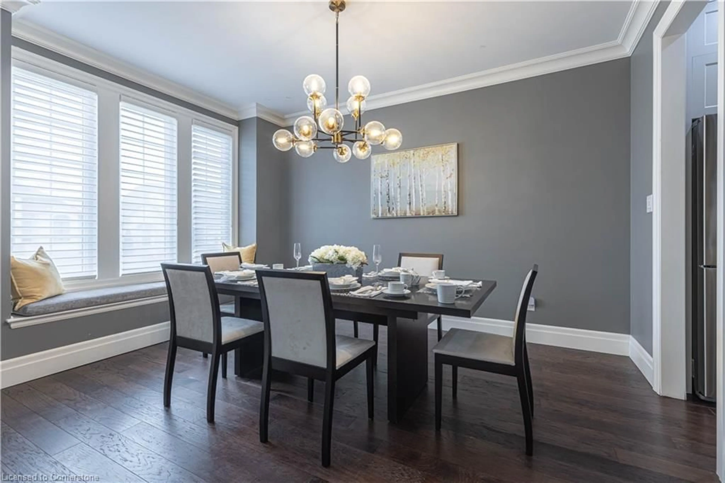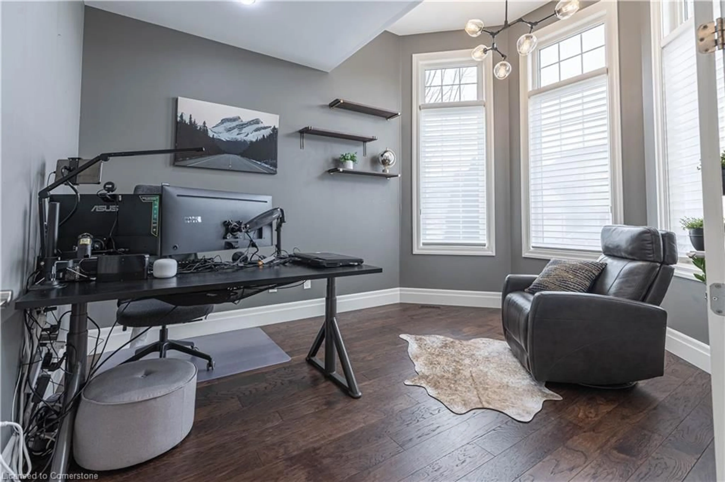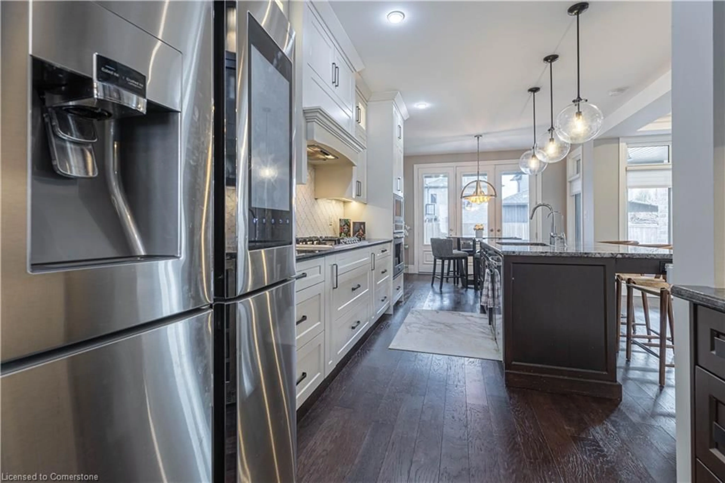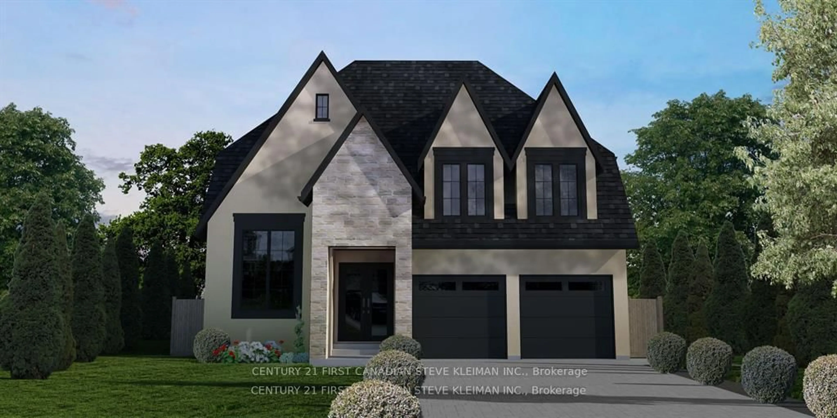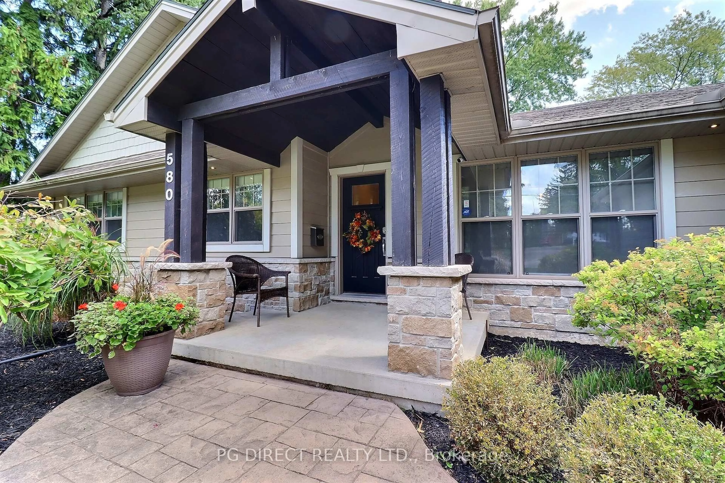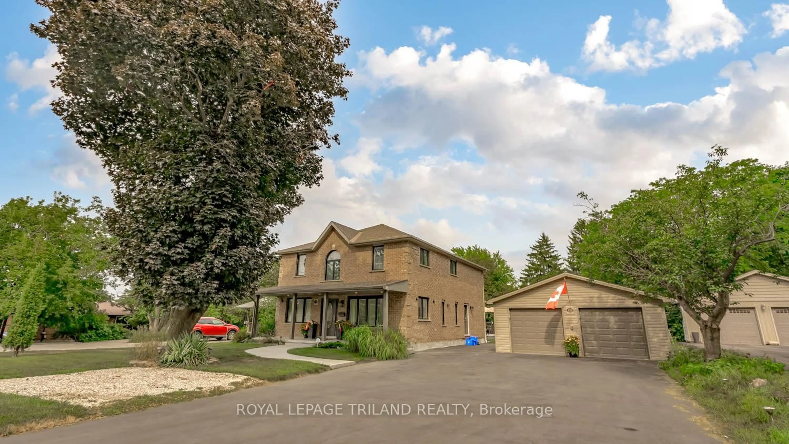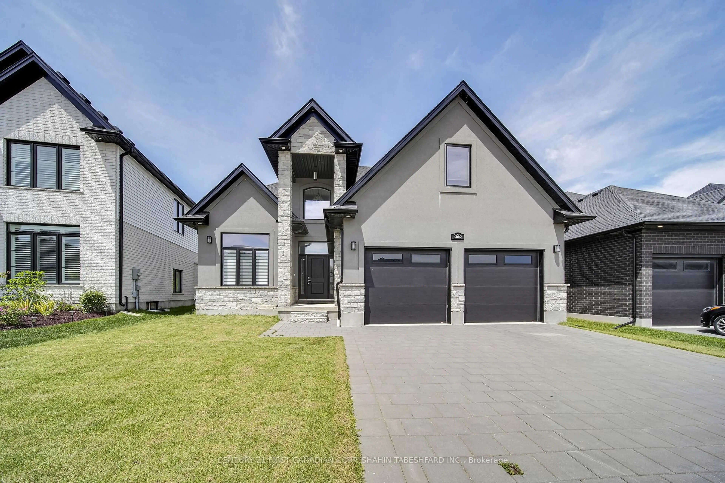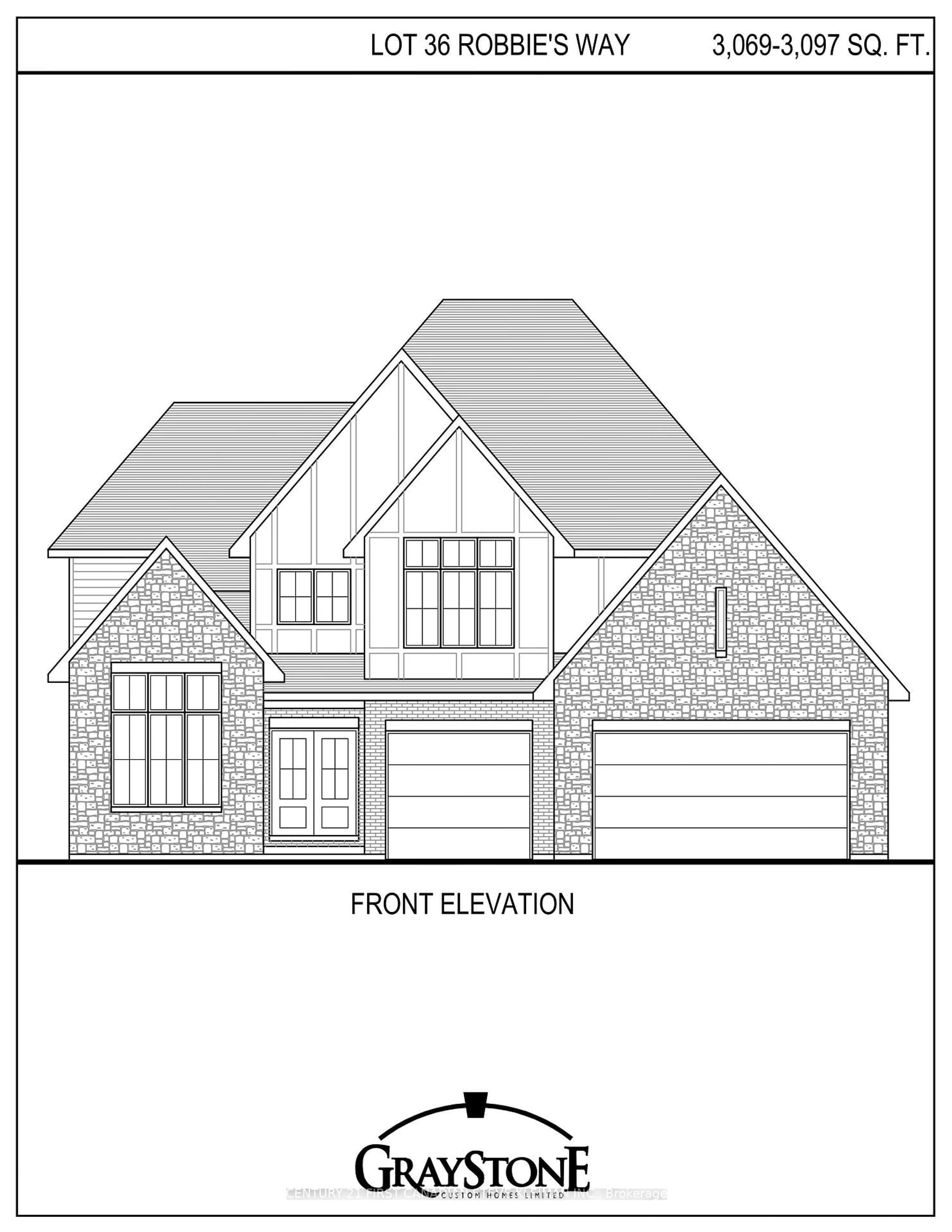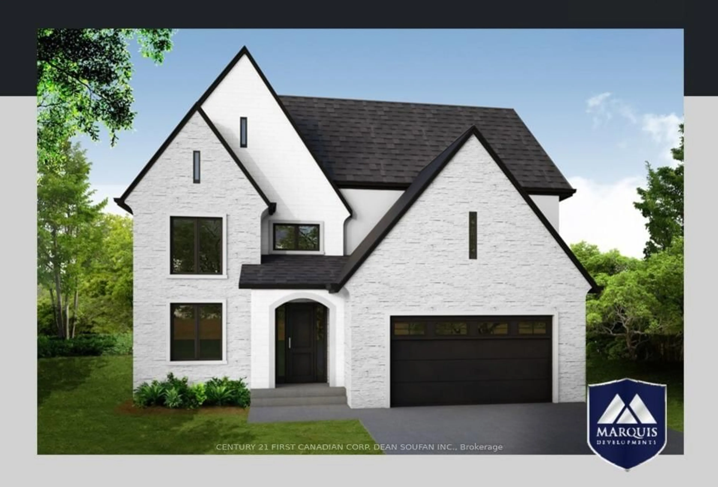2719 Torrey Pines Way, London, Ontario N6G 0K5
Contact us about this property
Highlights
Estimated valueThis is the price Wahi expects this property to sell for.
The calculation is powered by our Instant Home Value Estimate, which uses current market and property price trends to estimate your home’s value with a 90% accuracy rate.Not available
Price/Sqft$444/sqft
Monthly cost
Open Calculator

Curious about what homes are selling for in this area?
Get a report on comparable homes with helpful insights and trends.
+5
Properties sold*
$1.1M
Median sold price*
*Based on last 30 days
Description
A stunning two-story house in the prestigious Upper Richmond Village, this home is a testament to luxurious living. Boasting 4+2 bedrooms and 3.5 baths, the floor plan includes a 3-car tandem garage, a main floor family room, a formal dining room, a home office, a kitchen, and a mudroom. Luminous windows bathe the interiors in natural light, highlighting the gourmet kitchen complete with built-in appliances, a breakfast bar, and exquisite cabinetry. The family room is an inviting space featuring a double-sided gas fireplace that opens to a covered patio, perfect for entertaining guests or unwinding in peace. Additional features include a convenient mudroom, ample storage, a Butler's pantry, and a master bedroom with a tray ceiling, luxury ensuite, and a custom walk-in closet. The upper level offers three generous bedrooms, a bonus loft area, and a spacious laundry room with plenty of storage. The lower level is a haven for entertainment, boasting an open-concept rec room, a built-in wet bar, a media/theatre room with exceptional recline seating and an impeccable sound system, two additional bedrooms (one currently used as a kid's playroom), and a three-piece bath. Surrounded by cozy trails, nature, and wildlife, this charming community offers a peaceful life. With Sunningdale Golf and Country Club within walking distance and easy access to shopping, restaurants, hospitals, UWO, YMCA, and excellent school districts, this home offers convenience and luxury living.
Property Details
Interior
Features
Second Floor
Bedroom
3.35 x 3.02Laundry
Bedroom Primary
3.96 x 5.28Bedroom
3.96 x 4.57Exterior
Features
Parking
Garage spaces 3
Garage type -
Other parking spaces 3
Total parking spaces 6
Property History
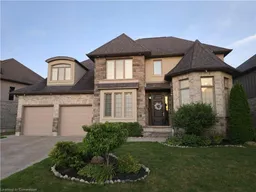 35
35