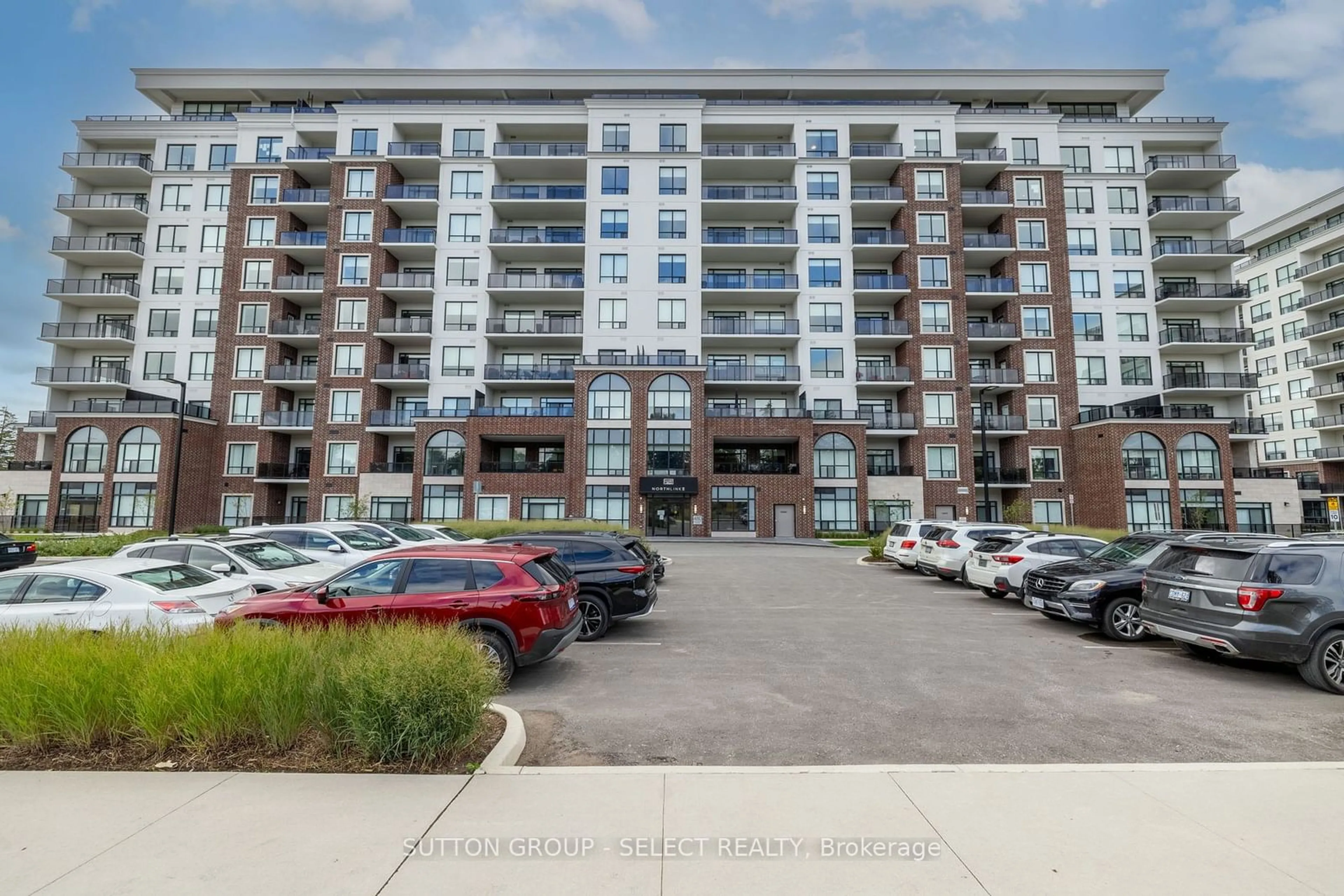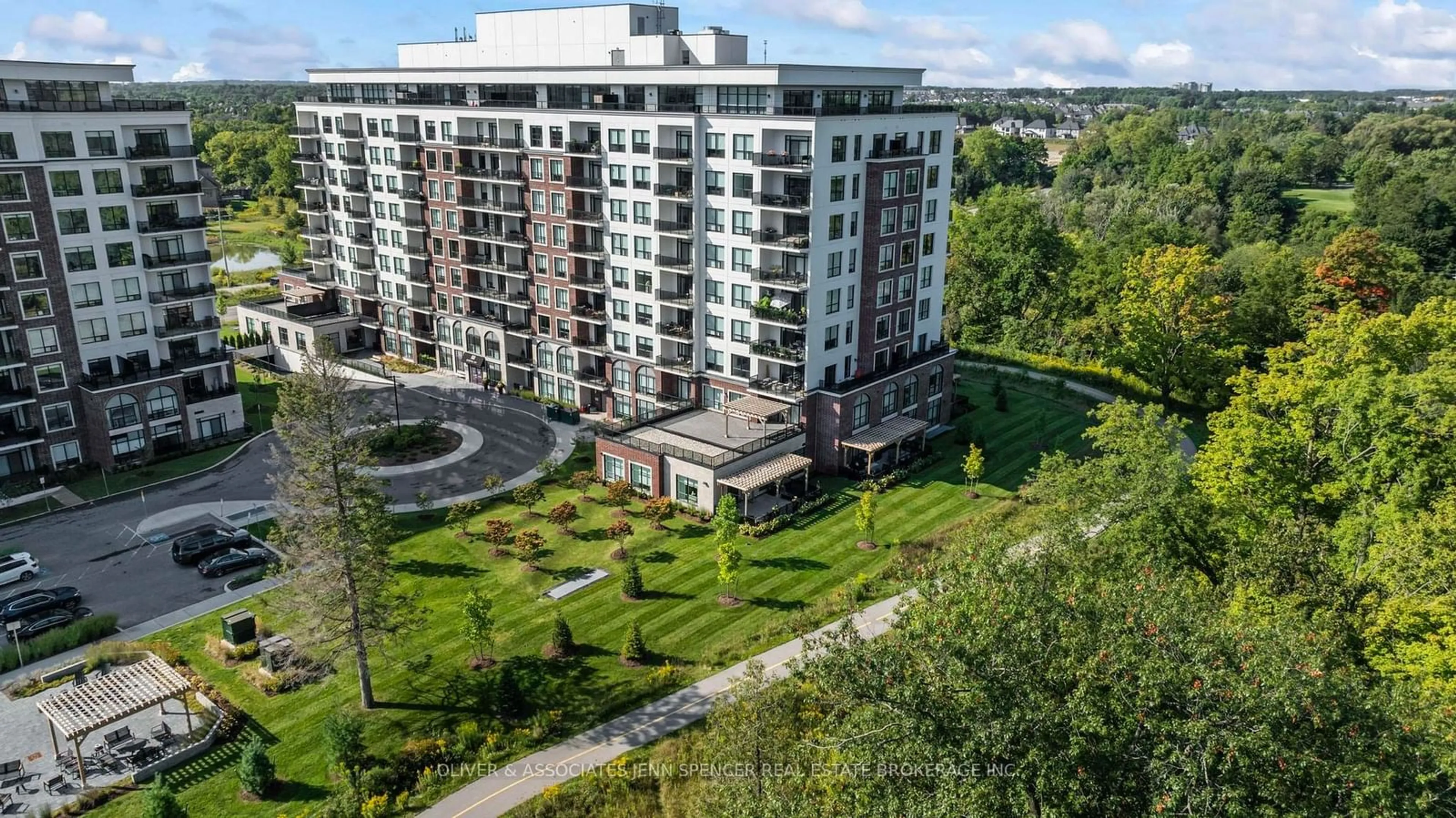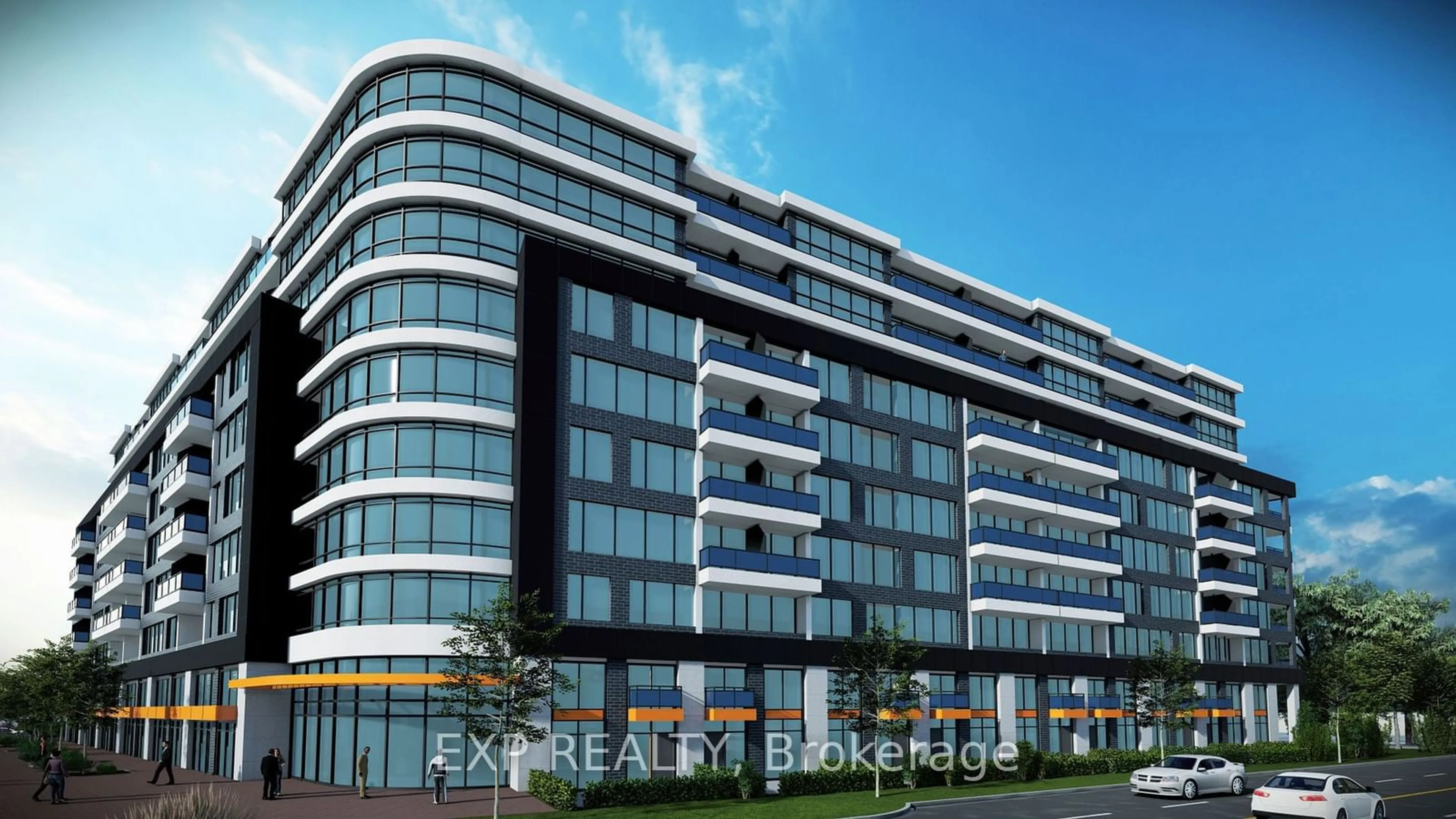Terminated
•
•
•
•
Contact us about this property
Highlights
Estimated ValueThis is the price Wahi expects this property to sell for.
The calculation is powered by our Instant Home Value Estimate, which uses current market and property price trends to estimate your home’s value with a 90% accuracy rate.Login to view
Price/SqftLogin to view
Est. MortgageLogin to view
Maintenance feesLogin to view
Tax Amount (2023)Login to view
Description
Signup or login to view
Property Details
Signup or login to view
Interior
Signup or login to view
Features
Heating: Forced Air, Natural Gas
Cooling: Central Air, Energy Efficient
Exterior
Signup or login to view
Features
Pool: Indoor, In Ground, Salt Water
Sewer (Municipal)
Parking
Garage spaces 2
Garage type -
Other parking spaces 0
Total parking spaces 2
Condo Details
Signup or login to view
Property History
Date unavailable
Terminated
Stayed — days on market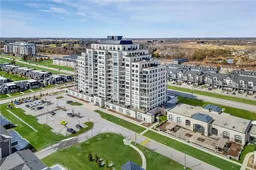 42Listing by itso®
42Listing by itso®
 42
42Login required
Sold
$•••,•••
Login required
Listed
$•••,•••
Stayed --82 days on market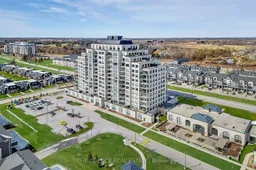 Listing by trreb®
Listing by trreb®

Property listed by THE AGENCY REAL ESTATE, Brokerage

Interested in this property?Get in touch to get the inside scoop.

