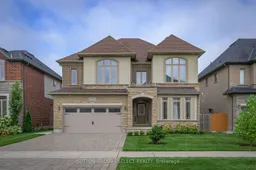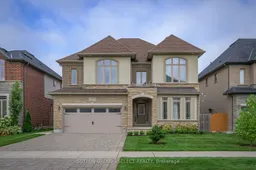Incredible executive home, set on a pool-sized lot in the desirable Meadowlands of Sunningdale neighbourhood. With approx. 3700 sq ft of beautifully designed living space + 780 sq ft finished in the lower level, this former model home is an amazing family home. Exterior features a classic stone/stucco facade with generous arched windows. The main level enjoys separate living & dining rooms with designer lighting, leading to a gourmet kitchen featuring sleek white cabinetry, large format tile, quartz surfaces, a large center island & stainless-steel appliances, including 6-burner gas cooktop & built-in ovens. The sunlit eating area flows effortlessly into a spacious gathering room, complete with an inviting linear fireplace. Pillar-flanked thresholds announce the dining room & gathering room. The striking staircase, under dramatic coffered ceiling & whimsical glass bubble chandelier, ascends to the second level, where a bonus den/study provides a quiet retreat. Each of the four bedrooms is complete with its own private ensuite, offering unparalleled comfort & privacy. The large primary suite is a sanctuary, featuring a 5-piece ensuite with double vanities, separate water closet, a walk-in closet & convenient cheater access to the 2nd-floor laundry room. The lower level includes a spacious recreation room with high ceilings, a 5th full bathroom & ample space for additional living or entertaining. Step outside to enjoy the expansive composite deck, (installed in 2019) with modern glass & aluminum railing + under-storage, perfect for outdoor dining & entertaining. Concrete walkways on both sides of the home descend to merge as a lovely patio in the fully-fenced yard. Built-in speakers. Easy access to Londons prestigious Sunningdale Golf & Country Club, Western University/Hospital & Ivey Business School. 5 minute walk to 12.2 km of trails in the Medway Valley Heritage Forest & 5 minute drive to premiere shopping & restaurants at Masonville Place. Welcome home.
Inclusions: Fridge, stove, dishwasher, washer/dryer, garage door remotes, window treatments, light fixtures





