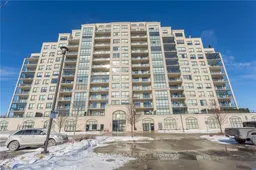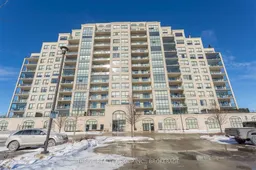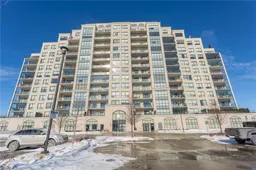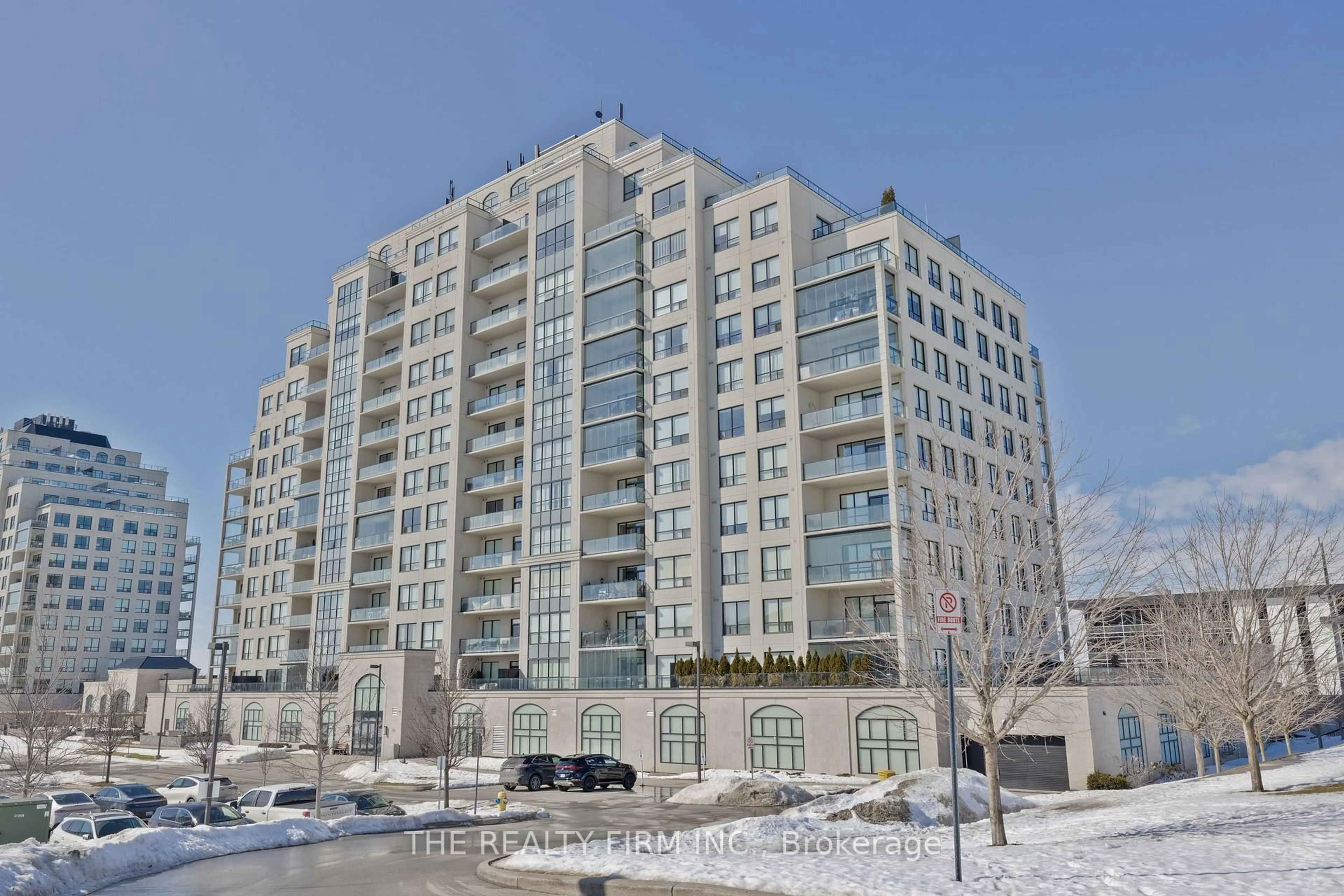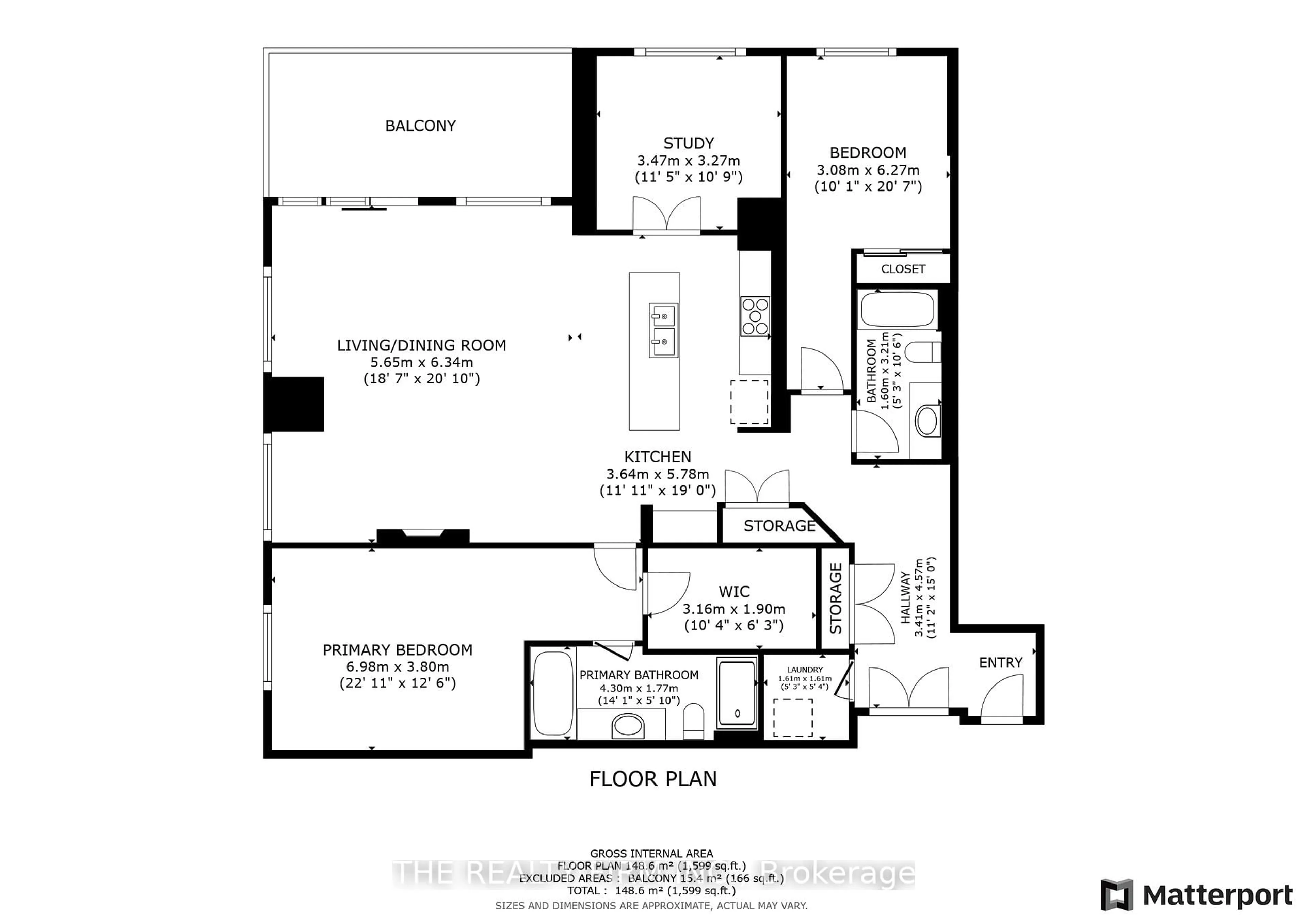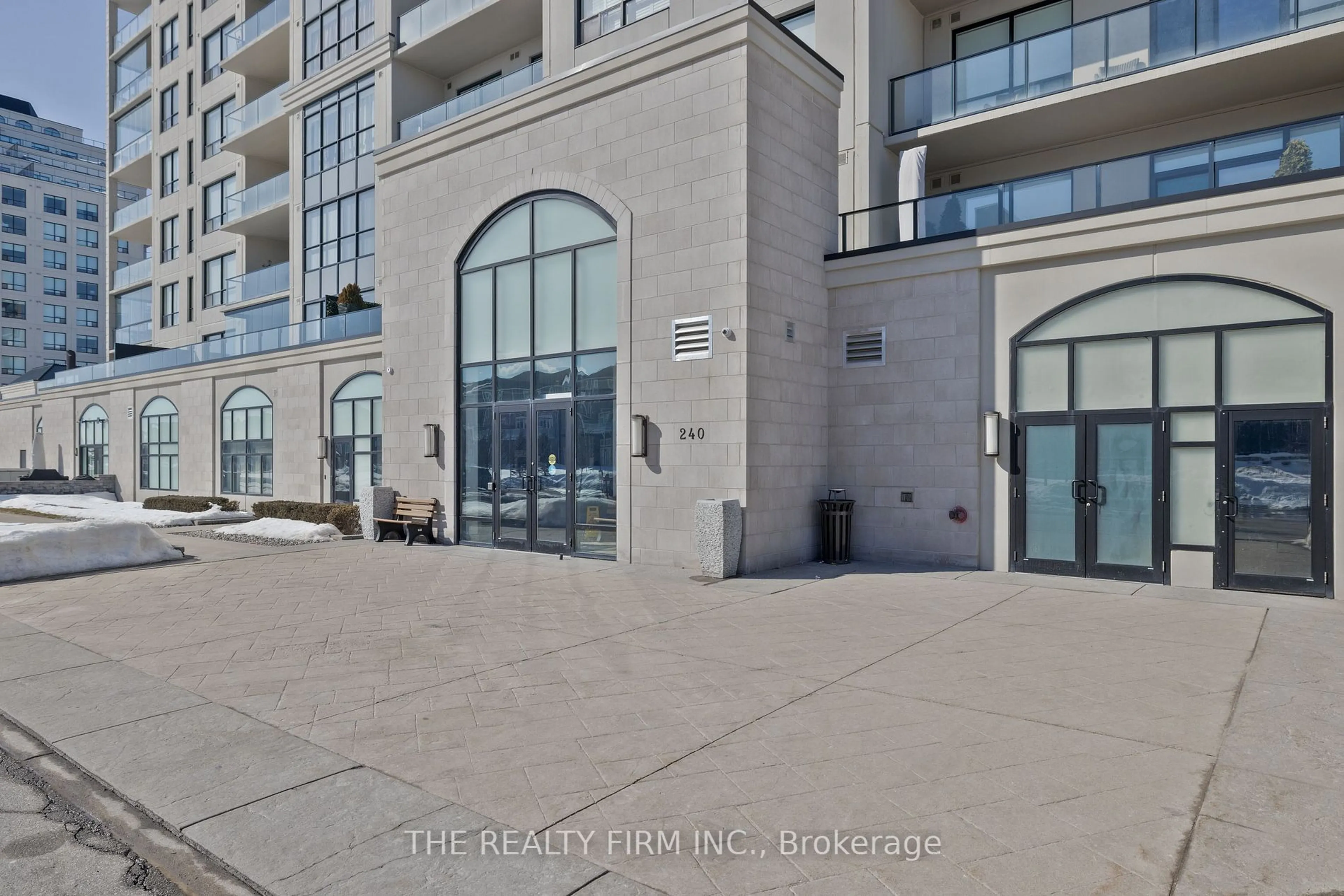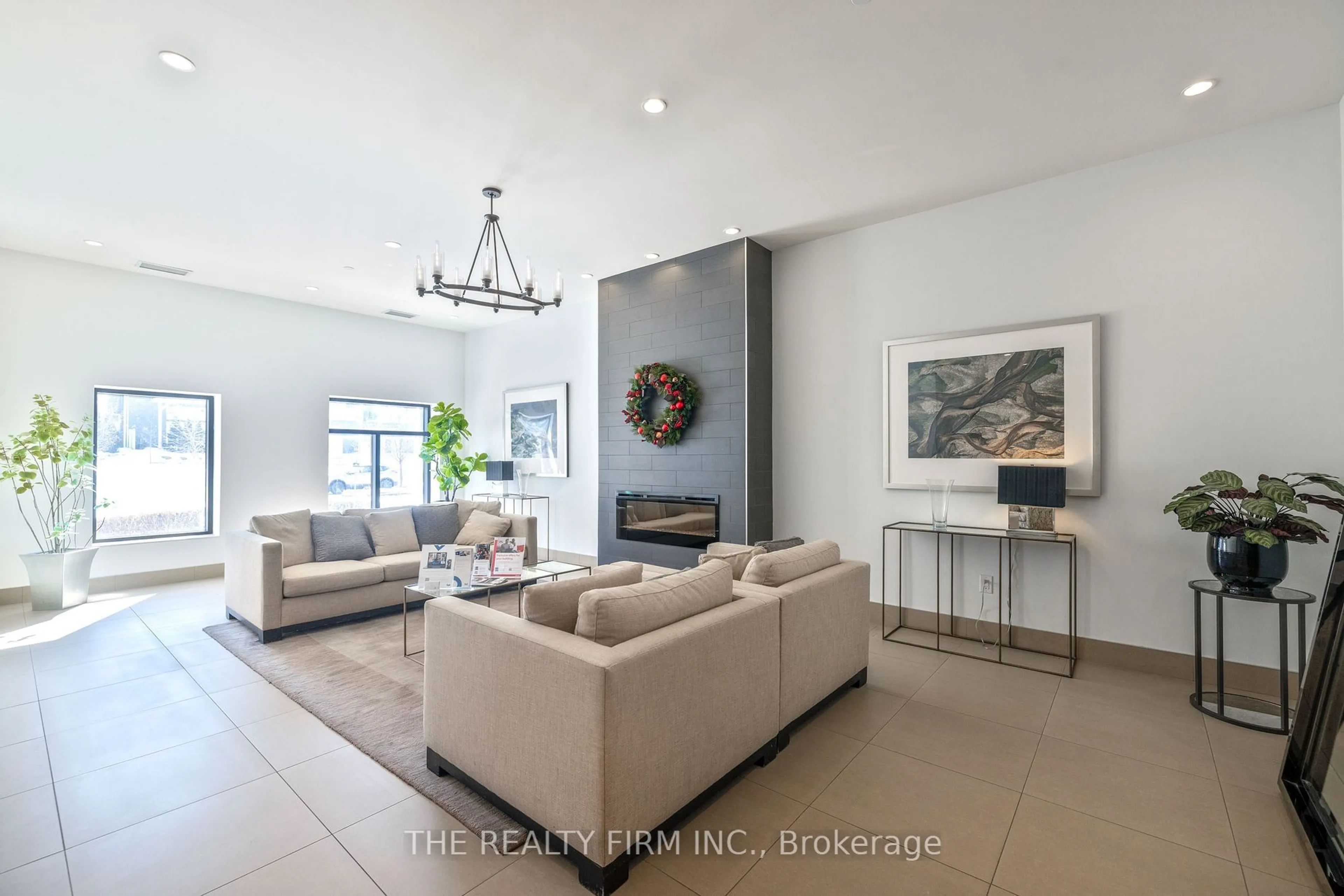240 Villagewalk Blvd #1011, London, Ontario N6G 0P6
Contact us about this property
Highlights
Estimated ValueThis is the price Wahi expects this property to sell for.
The calculation is powered by our Instant Home Value Estimate, which uses current market and property price trends to estimate your home’s value with a 90% accuracy rate.Not available
Price/Sqft$490/sqft
Est. Mortgage$3,564/mo
Maintenance fees$708/mo
Tax Amount (2024)$5,223/yr
Days On Market55 days
Description
Elevate your lifestyle in this stunning 10th floor condo, where sophisticated design meets breathtaking panoramic views to the north and west. This exquisite 2 bedroom + den, 2 bathroom condo offers the epitome of low-maintenance, luxury lifestyle. Designed with high ceilings and an open-concept layout, the space is bathed in natural light, creating a warm and inviting ambiance. The upgraded kitchen is a chef's dream, featuring granite countertops, stainless steel appliances, spacious island, and custom built-in bar with beverage fridge -- perfect for entertaining. The bright living and dining area showcases a striking stone fireplace, complemented by sliding patio doors leading to your north-facing balcony. The primary suite is a private oasis with a custom walk-in closet and a spa-inspired ensuite, complete with a glass-enclosed tiled shower and separate air-bubble soaker tub. A spacious second bedroom and a versatile den -- perfect for a home office or 3rd bedroom. Enjoy the convenience of an in-suite laundry room with storage, tiled foyer and two underground parking spaces plus an indoor storage locker. Unparalleled lifestyle amenities include a golf simulator, gym, indoor pool, theatre room, and more. Located just minutes north of Masonville Mall, you are surrounded by top-tier shopping, dining, and essentials -- everything you need, just around the corner. Luxury, convenience, and comfort await -- schedule your private viewing today!
Property Details
Interior
Features
Main Floor
Bathroom
1.6 x 3.214 Pc Bath
Living
5.65 x 6.34Combined W/Dining / Fireplace / Balcony
Den
3.47 x 3.27French Doors
Br
3.08 x 6.27Exterior
Features
Parking
Garage spaces 2
Garage type Underground
Other parking spaces 0
Total parking spaces 2
Condo Details
Amenities
Gym, Media Room, Elevator, Other
Inclusions
Property History
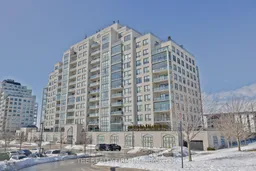 34
34