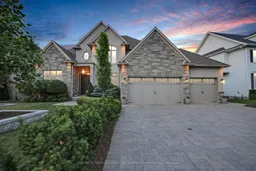Welcome to 2252 Waterside Terrace; this stunning family home located in desirable Sunningdale is sure to impress. Featuring 4+2 bedrooms, 4.5 bathrooms, a triple car garage and elegant landscaping; all just steps from the Medway Creek Ravine & situated on one of Sunningdale's most prestigious streets. Upon entering, you'll be impressed with the grand foyer, offset by the formal dining room with butler's pantry & adjacent home office space. Offering an open concept great room with cozy gas fireplace, oversized windows allowing for loads of natural light, spacious breakfast nook and a recently renovated, award winning gourmet kitchen; with island and breakfast bar, custom cabinetry, walk-in pantry and top of the line appliances--including sub zero integrated fridge/freezer, Monogram 36 inch range and integrated Bosch dishwasher; completing the heart of this home & offering the ideal family and entertainment space. The second level offers a luxurious primary retreat, including an exquisite spa-like en-suite with soaker tub, tiled glass shower, double vanities; as well as two spacious walk-in closets. The upper level offers 3 more large bedrooms, two sharing a 5 pc jack and jill main bath, as well as a 4th with its own 3 pc en-suite. The lower level features 2 additional bedrooms, convenient home gym and 4-piece en-suite; as well as a large rec space. Offering exquisite curb appeal, and one of the most alluring features of this home; is the backyard oasis. Fully fenced & surrounded by mature trees, the backyard space features a covered and enclosed porch, in-ground salt water pool, large maintenance free deck with covered BBQ area & shaded and private pergola. Ideally located with easy access to Masonville shopping centre, top district schools, UWO and the University Hospital. Additional features include: security cameras, indoor/outdoor speaker system, in ground sprinkler system, 9 ft ceilings on main, 3 season sunroom with retractable glass doors for in/out living.
Inclusions: Refrigerator, stove, dishwasher, washer, dryer, window coverings, pool equipment, security cameras, built in speakers inside and outside, sprinkler system
 49
49


