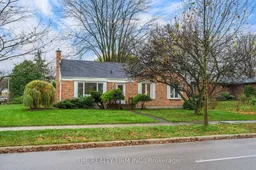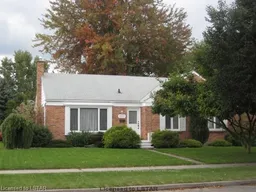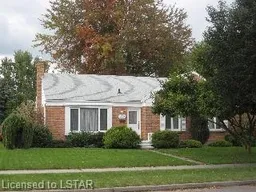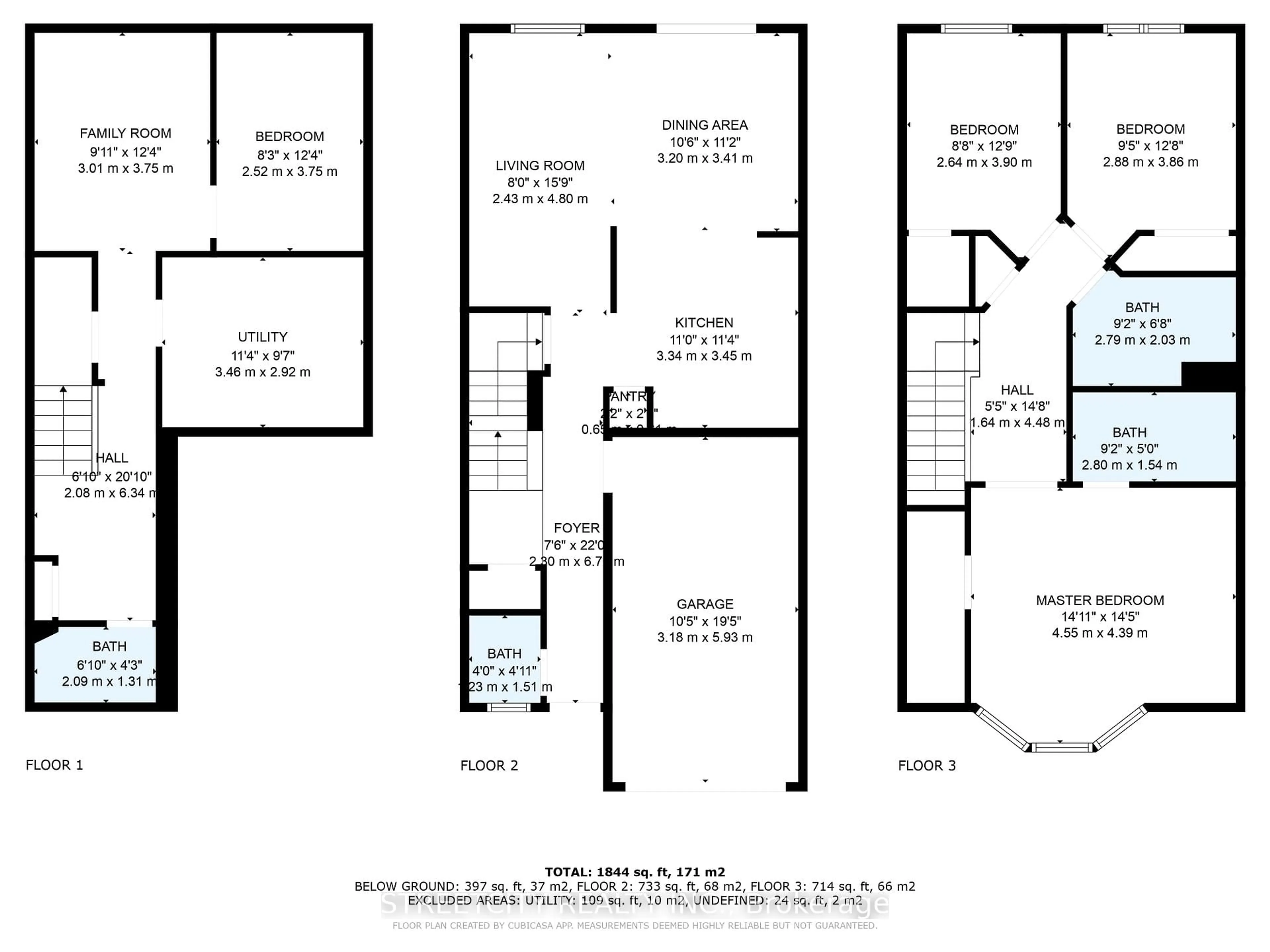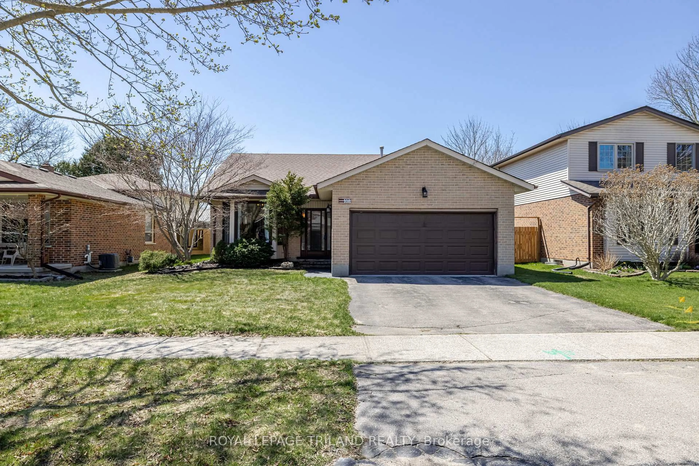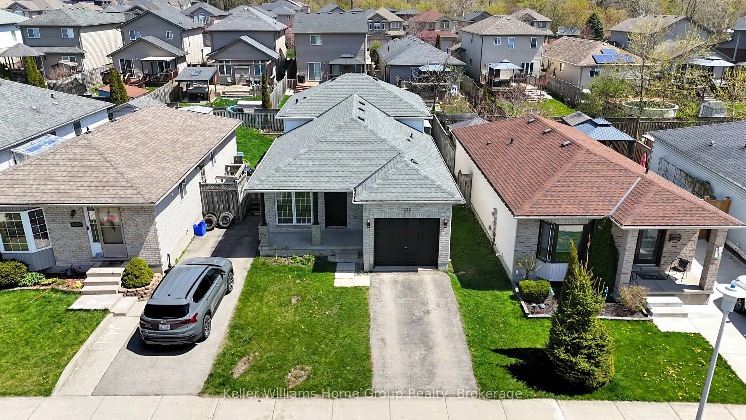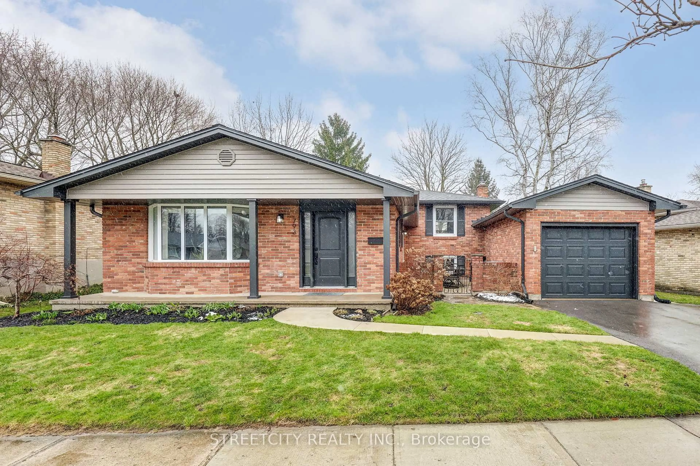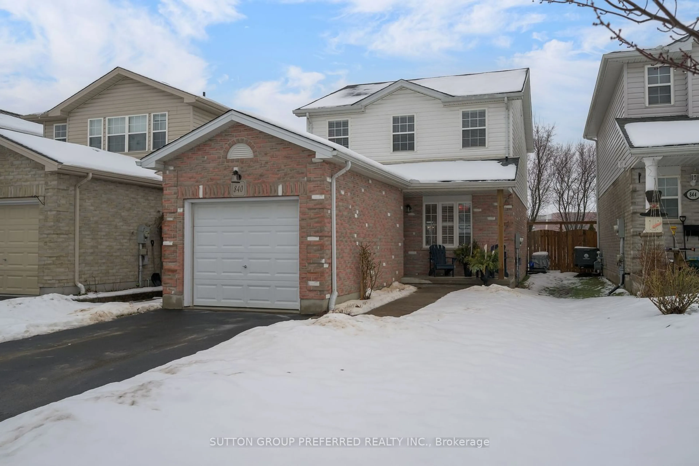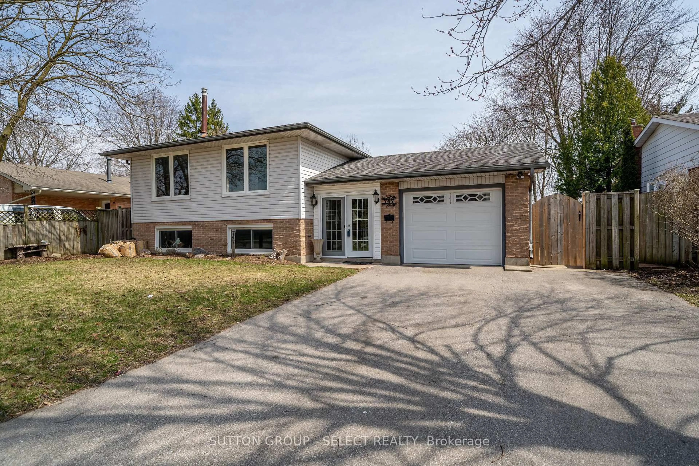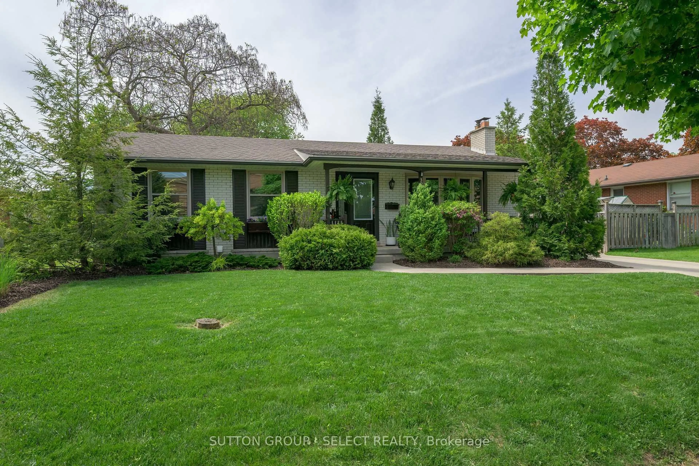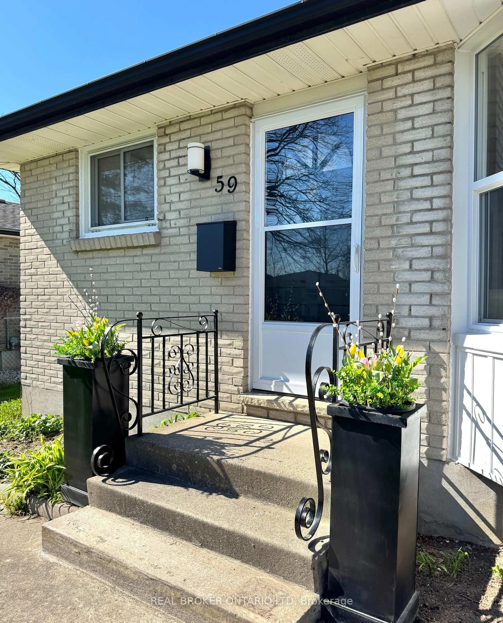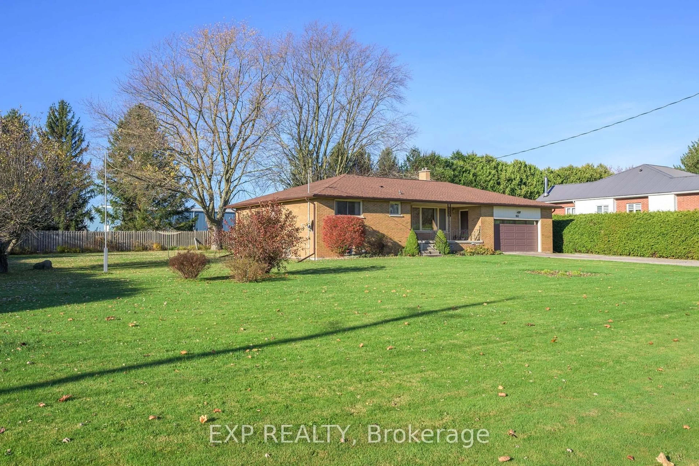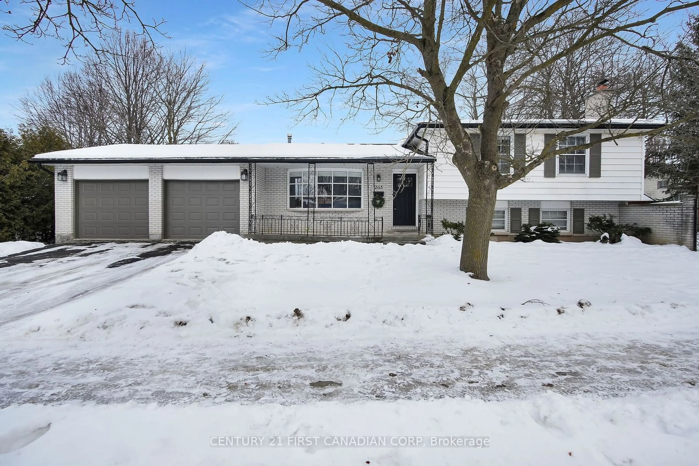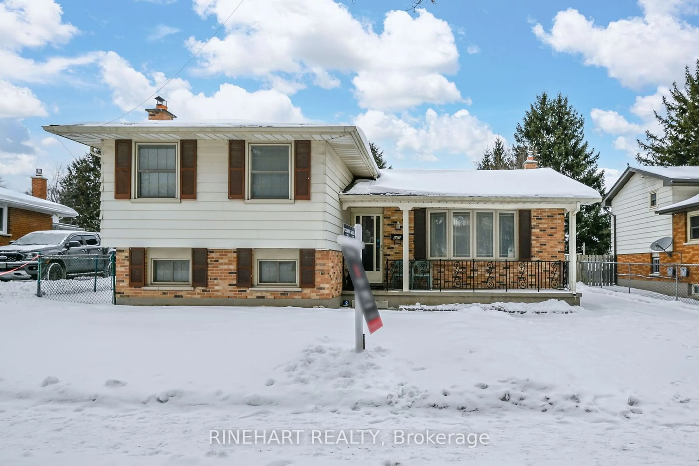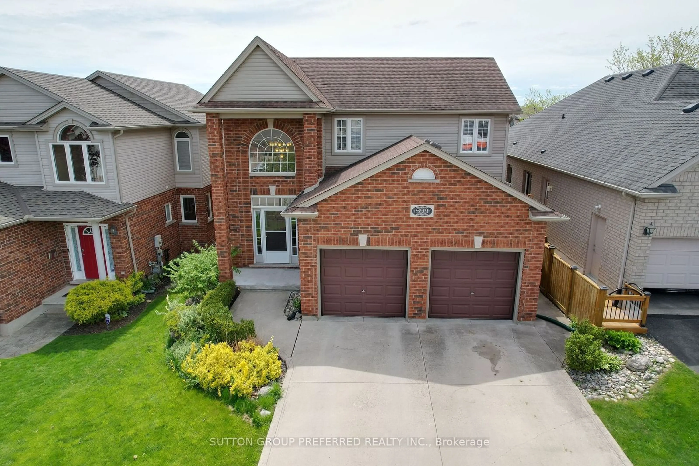Welcome to 635 Laing Court, a delightful 3+1 bedroom, 1.5 bath residence nestled in the heart of London's Grenfell Village. This inviting home offers a perfect blend of comfort and modern updates, ideal for families seeking a serene yet convenient lifestyle. Spacious bedrooms on the main level, plus an additional bedroom in the finished basement. Freshly painted interiors complemented by new hardwood flooring on the main floor, vinyl in kitchen & new carpet in the lower level creating a warm and welcoming ambiance. Detached garage providing secure parking and additional storage. Fully finished basement featuring a cozy family room with fireplace and a bonus office and den, perfect for remote work or extra living space. This home is situated on a corner lot within a private cul-de-sac close to hardware, grocery, pharmacy and restaurants. Enjoy proximity numerous parks and trails, offering ample opportunities for outdoor activities. Truly a convenient location.Experience the charm of a friendly neighborhood with a strong sense of community. Don't miss the opportunity to make this charming house your new home. Schedule a viewing and experience all that 635 Laing Court has to offer! ** LOT SIZE 32 x7.49 x 7.49 x 7.49 x 7.49 x 83 x 7.49 x 7.49 x 113 x 60**FRONTAGE is based off of Laing Ct not Grenfell Dr
