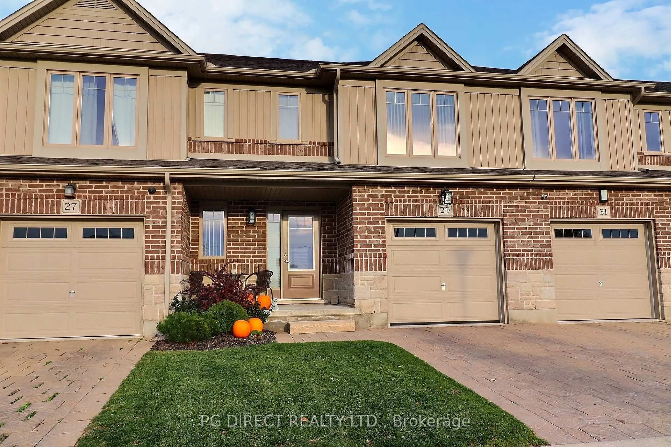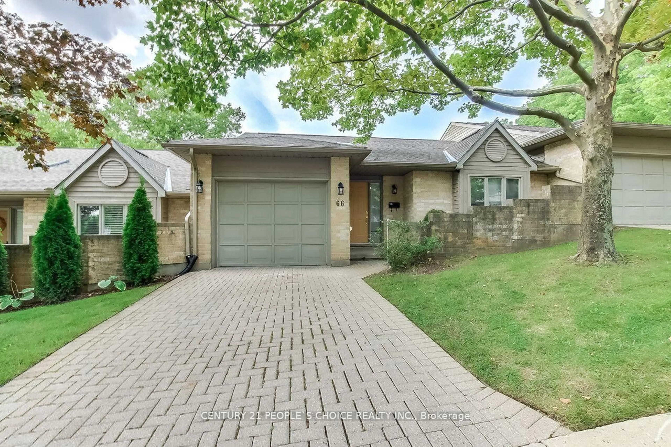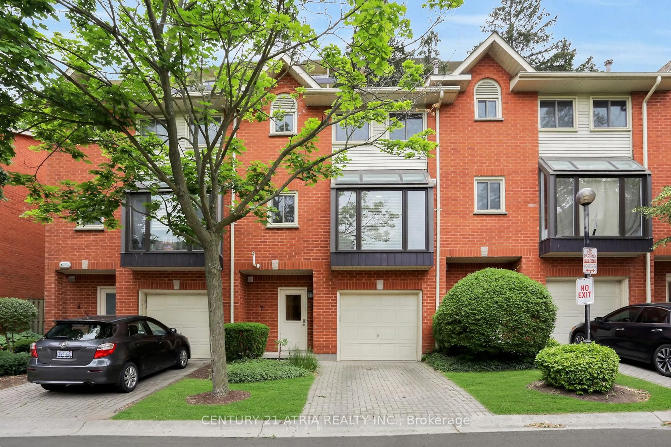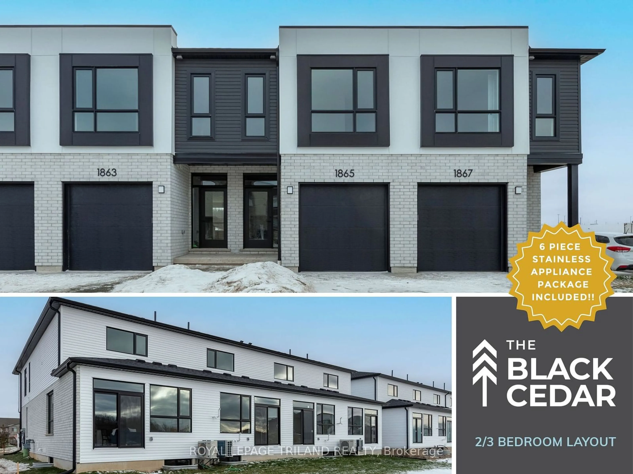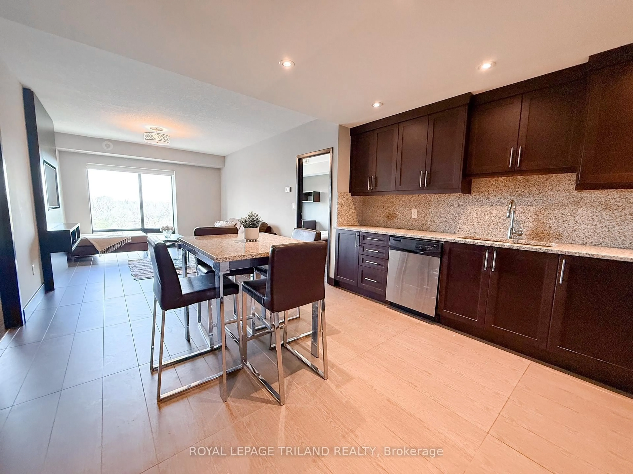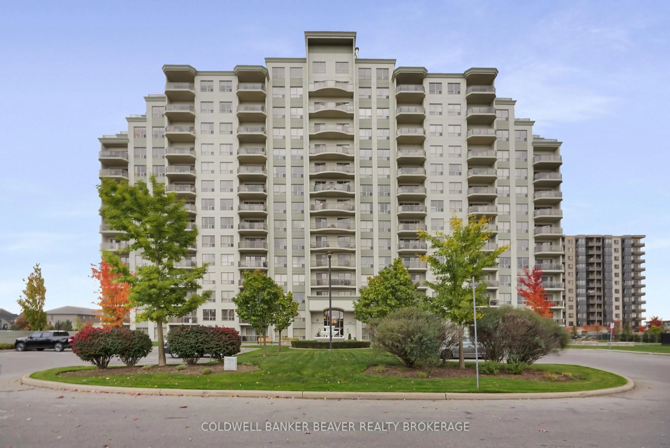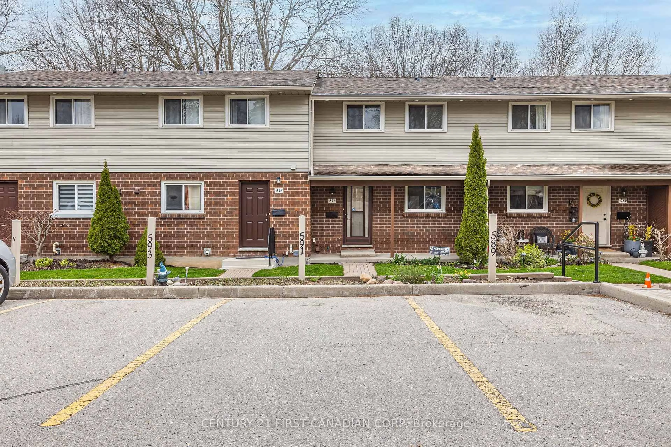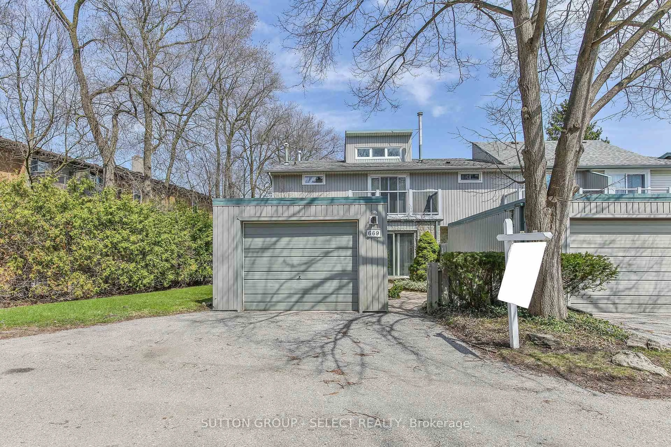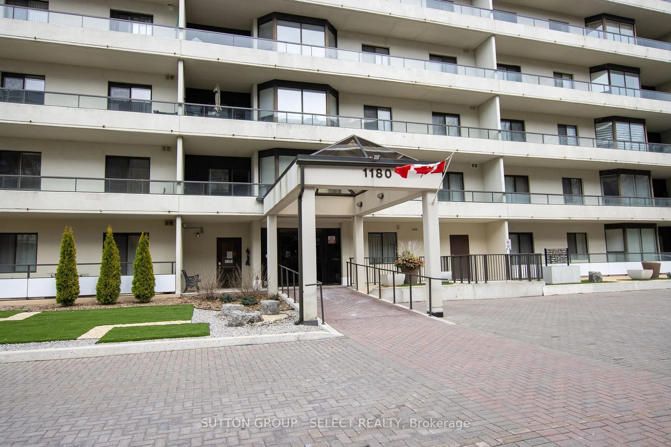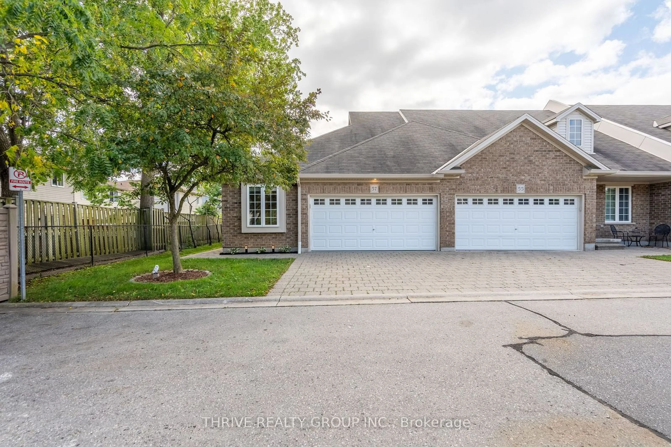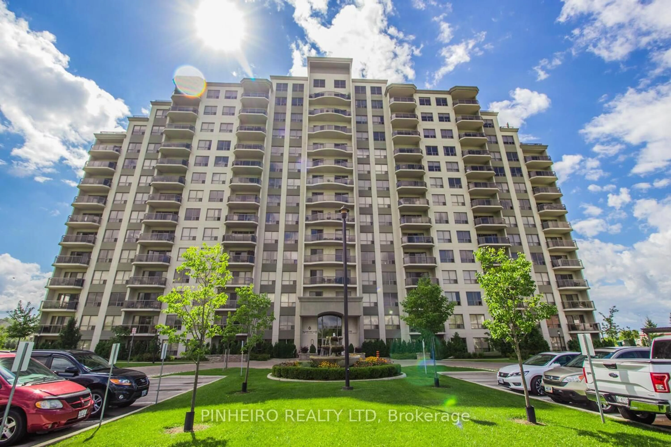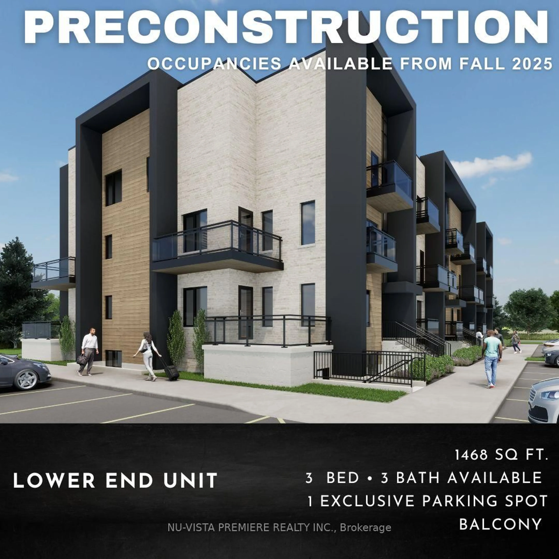Welcome Home! This bright 2+1 bedroom, 3 bath residence is move-in ready, requiring nothing more than your personal touch! Ideally situated in a desirable area of North London, it perfectly balances convenience and practicality.The open entry leads to a spacious living room adorned with beautiful hardwood floors and a cozy gas fireplace, creating an inviting atmosphere for entertaining or enjoying a quiet evening. The functional layout features a generous eat-in kitchen equipped with new appliances and a sliding glass door that opens to a deck overlooking a serene green space. The deck, complete with an automatic canopy for shade, is perfect for relaxing while listening to the soothing sounds of nature.The primary bedroom includes a 3-piece ensuite and a walk-in closet, while the second bedroom, conveniently located near another 4-piece bathroom, can easily serve as a front office. Enjoy the convenience of main floor laundry and an attached garage with inside entry.The finished basement provides extra living space, featuring ample storage along with another spacious bedroom and a 4-piece bathroom.Additional amenities in this condo complex include a rentable clubhouse. This condo is ideally located near the YMCA, shopping, trails, schools, and more. Dont miss this fantastic opportunity to settle into a beautiful home in North London at a great price!
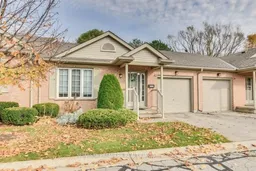 27
27

