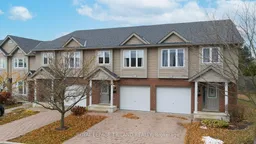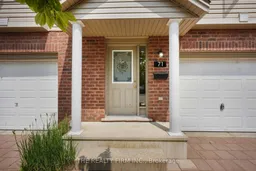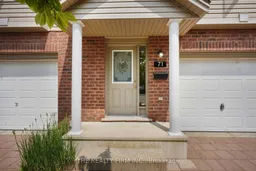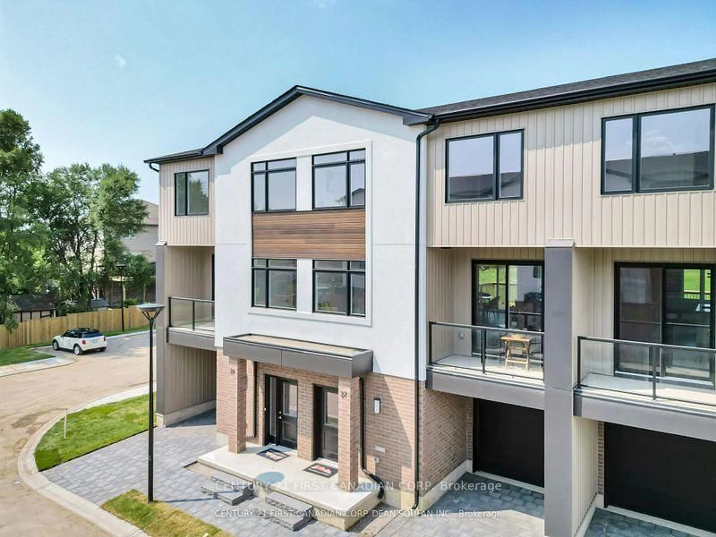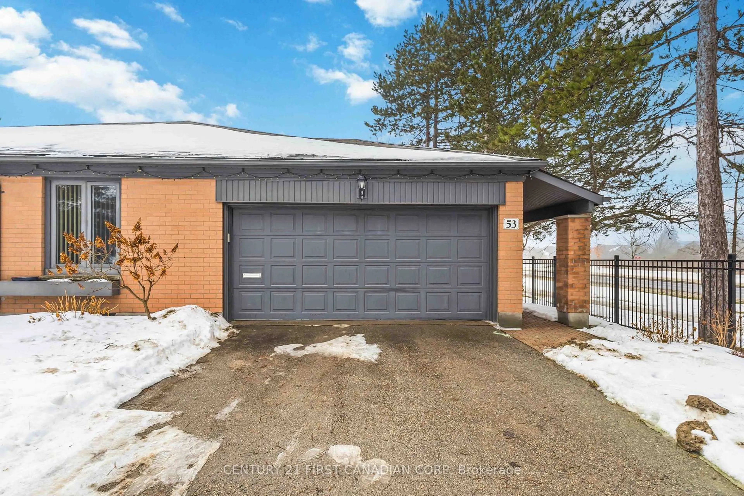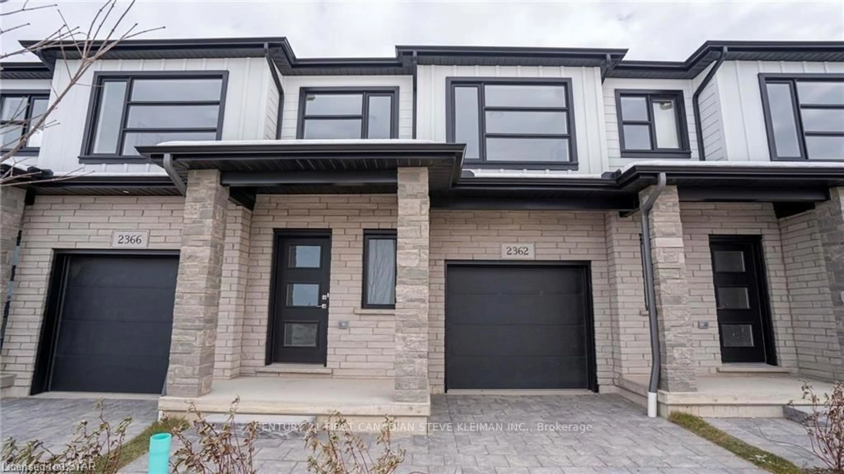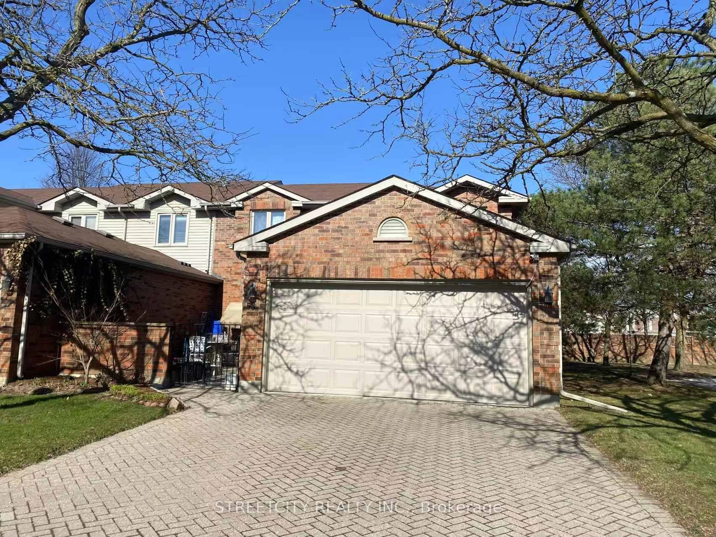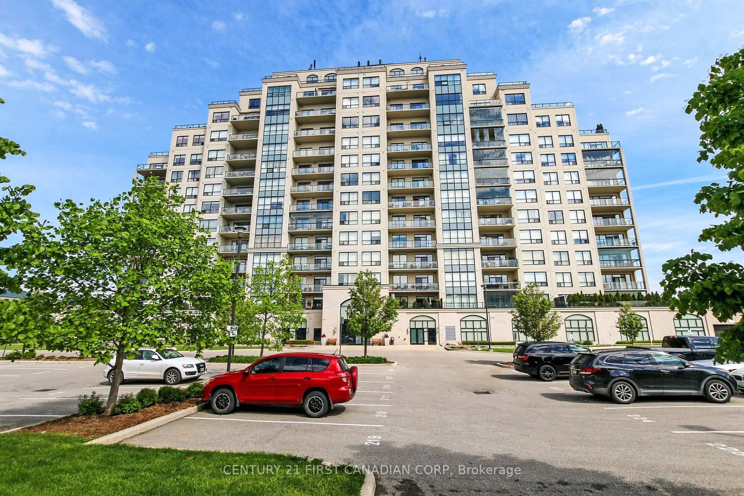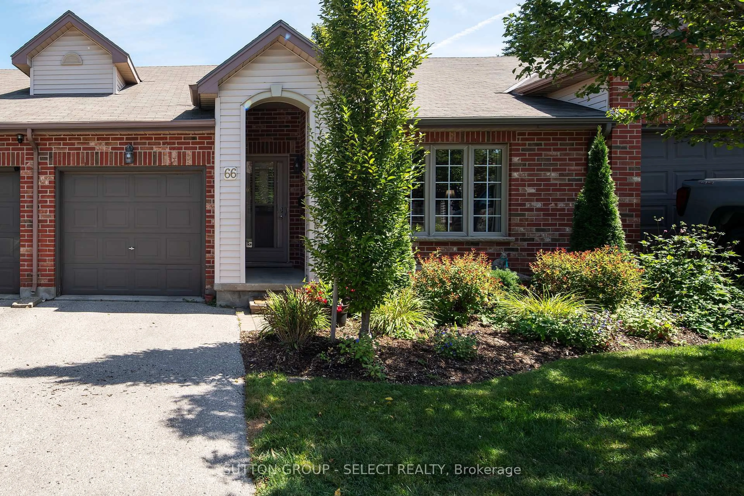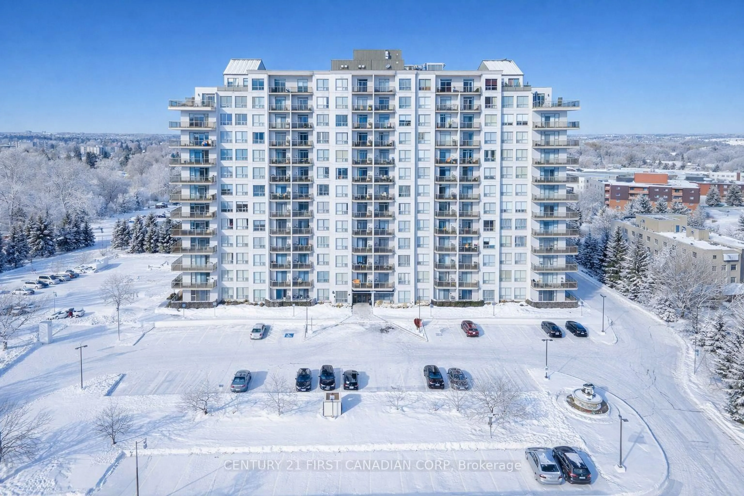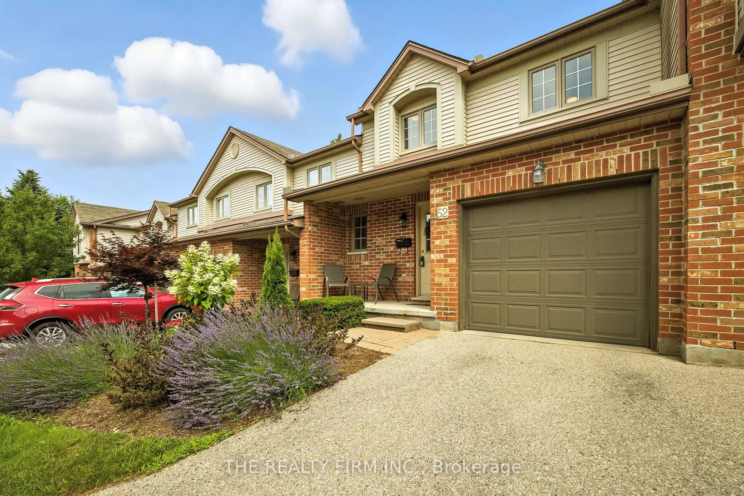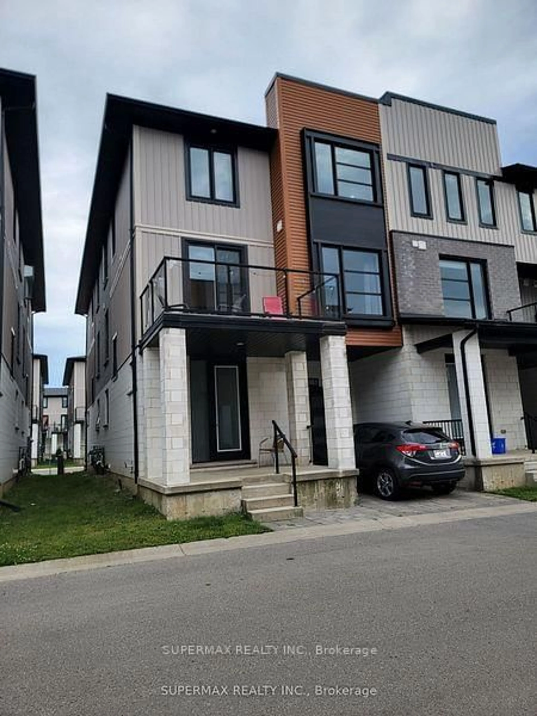Gem Alert! This well-maintained 3-bedroom, 3-bathroom condo townhouse in North London is ready and waiting for you! This one-owner gem in Stoney Creek's Rembrandt community has been genuinely loved, and it shows. Freshly painted in neutral tones, hardwood floors catching the sunlight, and a functional layout that works for real life. The kitchen opens to a brand new deck - perfect for summer mornings or evening gatherings. Your attached garage with inside entry means no more juggling groceries in the rain. Upstairs, three bedrooms - including a spacious primary with its own ensuite. The finished basement offers flexibility, allowing you to create a home office, workout space, or an additional bedroom. You decide. Here's the value piece: $308 monthly condo fees (seriously low for what you get), you own the water heater, a 3-year-old fridge, and updated bathroom fixtures. This is move-in ready. The location really seals the deal. Walking distance to top-rated schools, Stoney Creek Community Centre, and neighbourhood parks. Minutes to Masonville. This is the north end living everyone's looking for, at a price that actually works. If you've been waiting for the right Home Sweet Home in this neighbourhood, weclome Home!
Inclusions: Fridge, stove, dishwasher, washer, dryer, blinds in primary bedroom, garage door opener and remotes.
