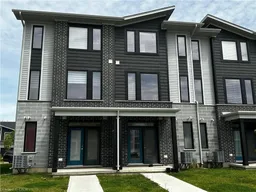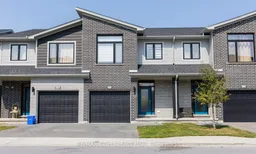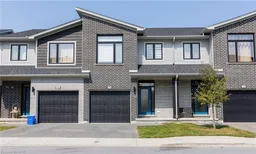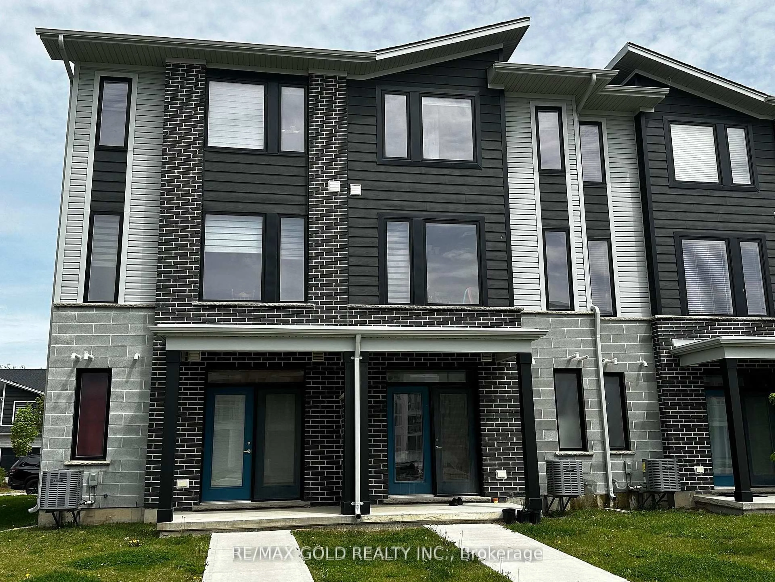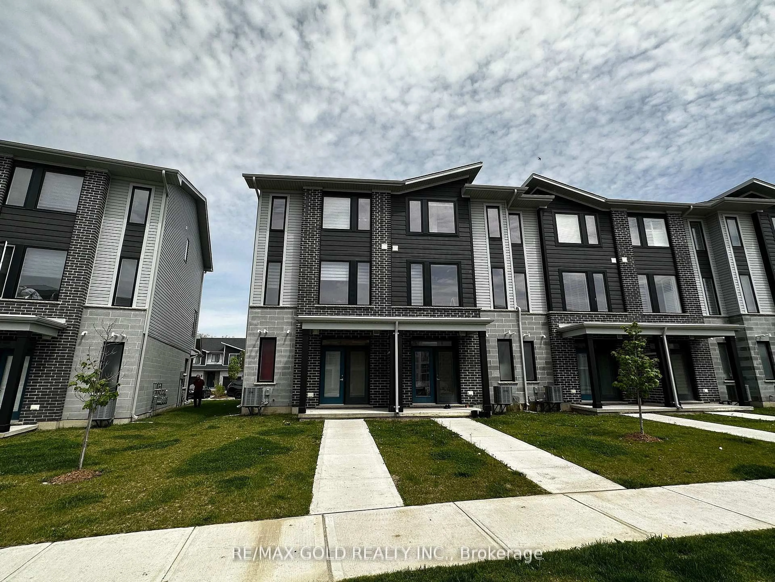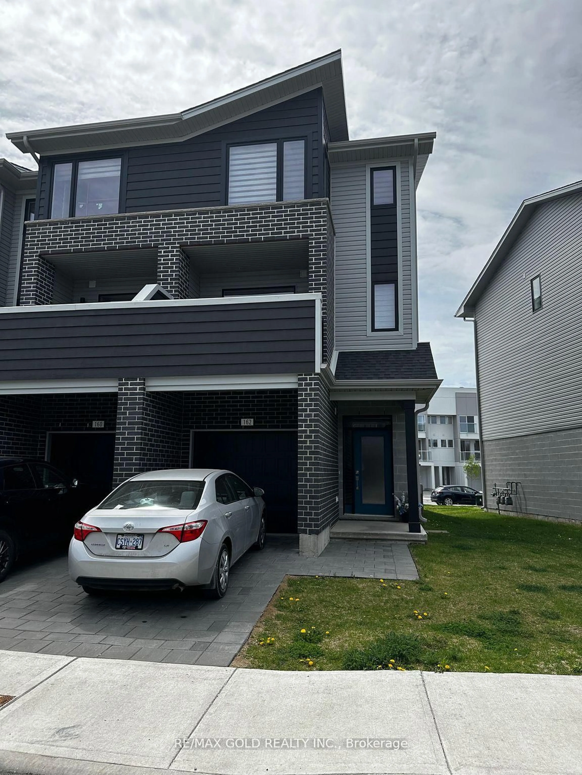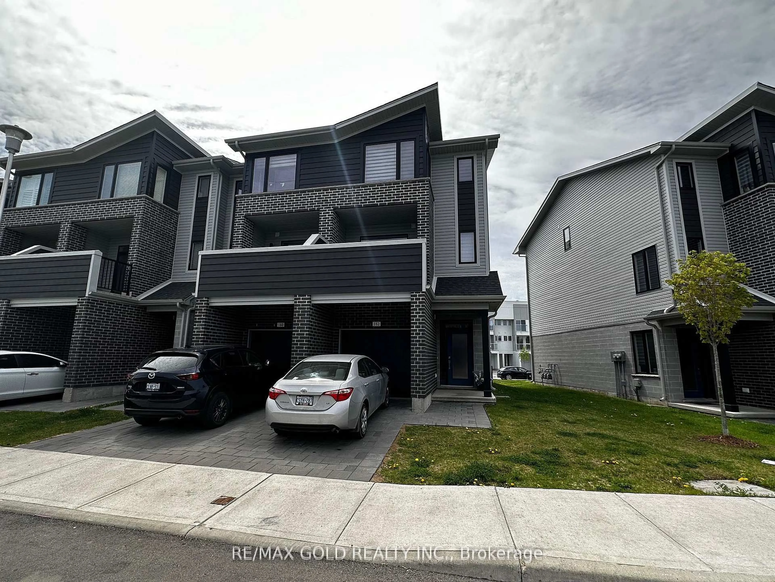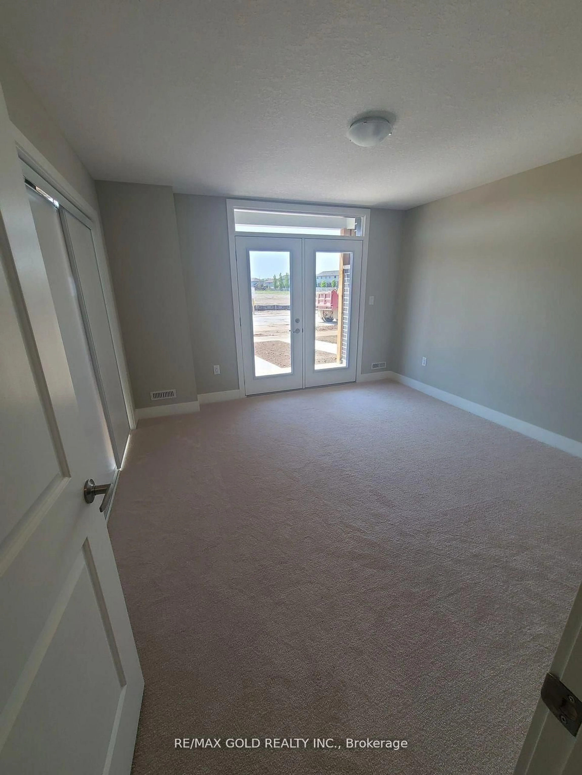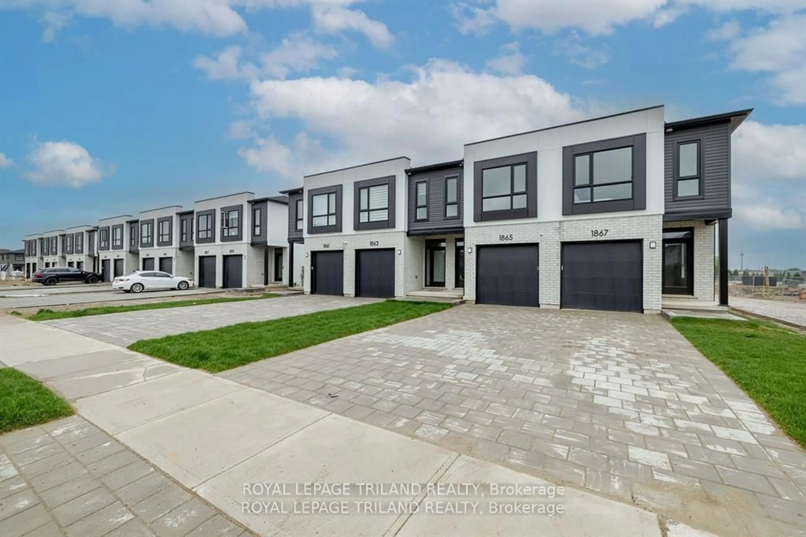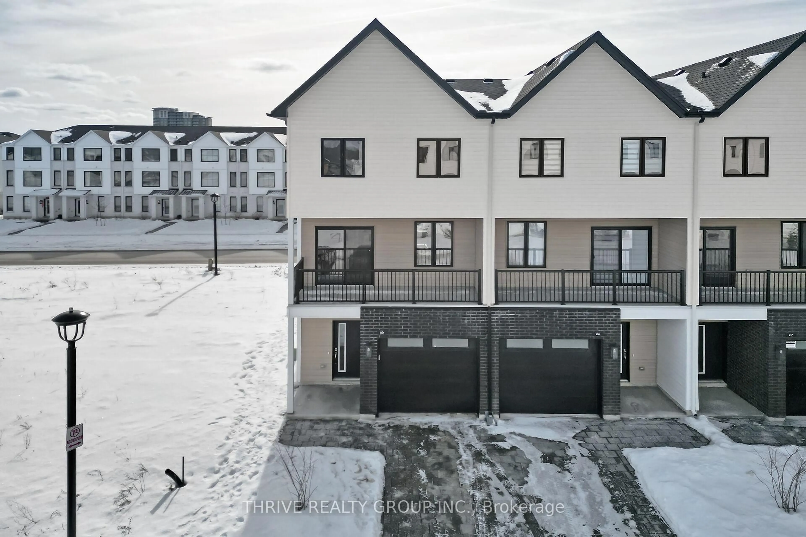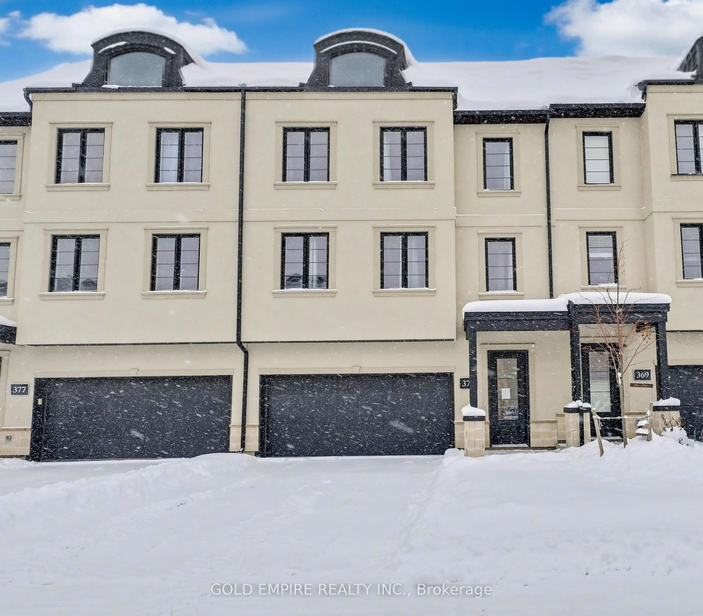177 Edgevalley Rd #160, London East, Ontario N5V 0C5
Contact us about this property
Highlights
Estimated valueThis is the price Wahi expects this property to sell for.
The calculation is powered by our Instant Home Value Estimate, which uses current market and property price trends to estimate your home’s value with a 90% accuracy rate.Not available
Price/Sqft$374/sqft
Monthly cost
Open Calculator
Description
This stunning 3-bedroom plus main-level den, 4-bathroom townhome showcases a perfect mix of modern style and functionality. Located in the desirable North East London area, it offers an open-concept layout, elegant quartz countertops, and premium stainless steel appliances ideal for comfortable family living or a stylish urban lifestyle. Enjoy high-end finishes throughout, including quartz countertops, engineered hardwood, and 9-foot ceilings that create a bright, open feel. The private second-level terrace is perfect for relaxing or entertaining, while the upper level showcases a luxurious primary suite with a walk-in closet and spa-inspired ensuite. Steps from a scenic walking path connecting to the Thames Valley Parkway and just minutes to Western University, Fanshawe College, Masonville Mall, and top dining spots, this home combines modern design with unbeatable convenience in one of London's most desirable communities
Property Details
Interior
Features
Main Floor
Bathroom
1.0 x 1.0Rec
3.74 x 3.81Exterior
Features
Parking
Garage spaces 1
Garage type Built-In
Other parking spaces 1
Total parking spaces 2
Condo Details
Inclusions
Property History
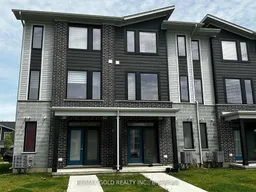 18
18