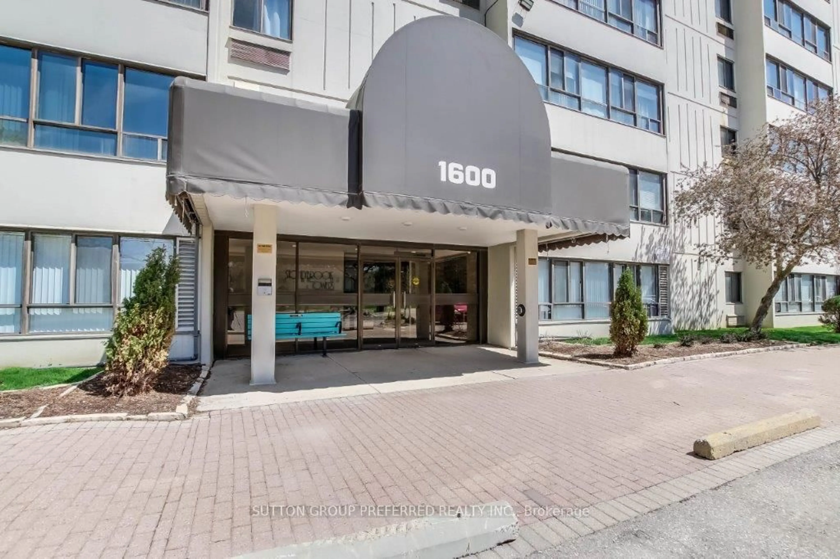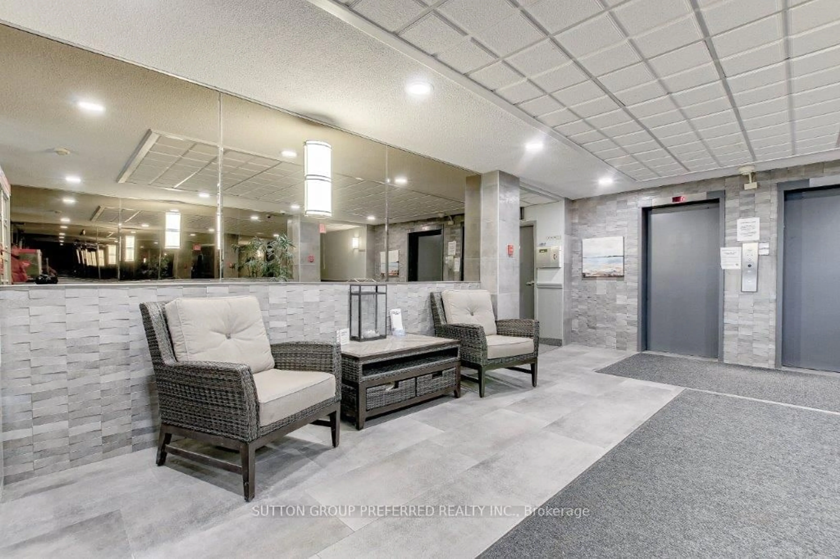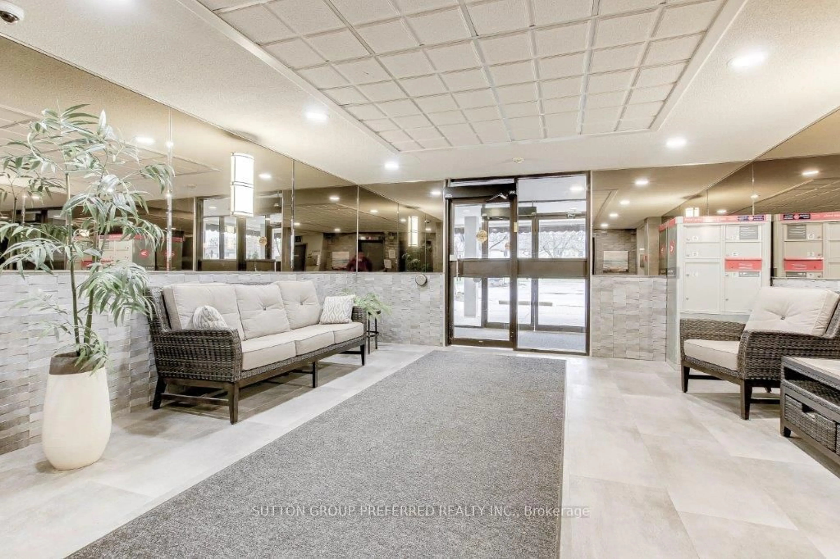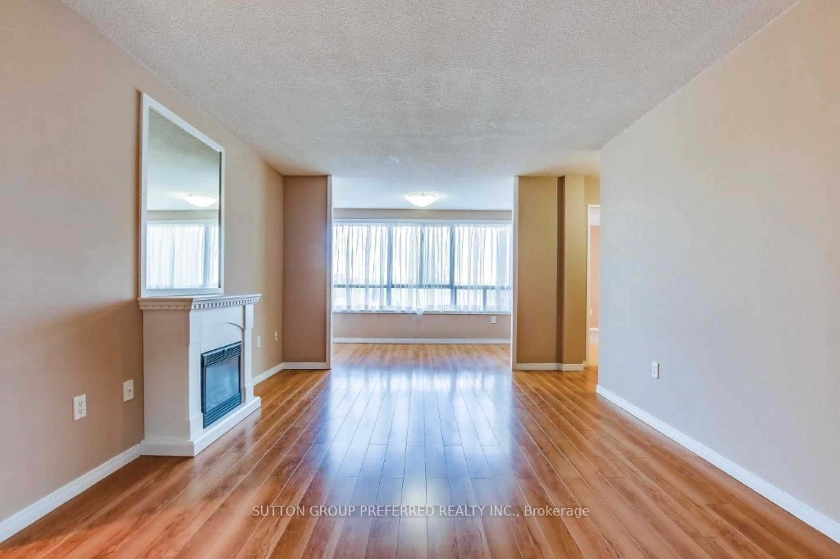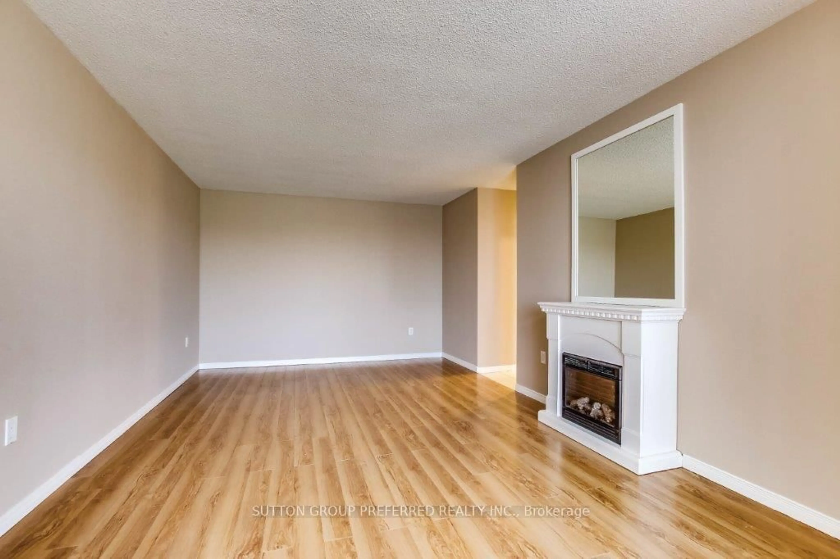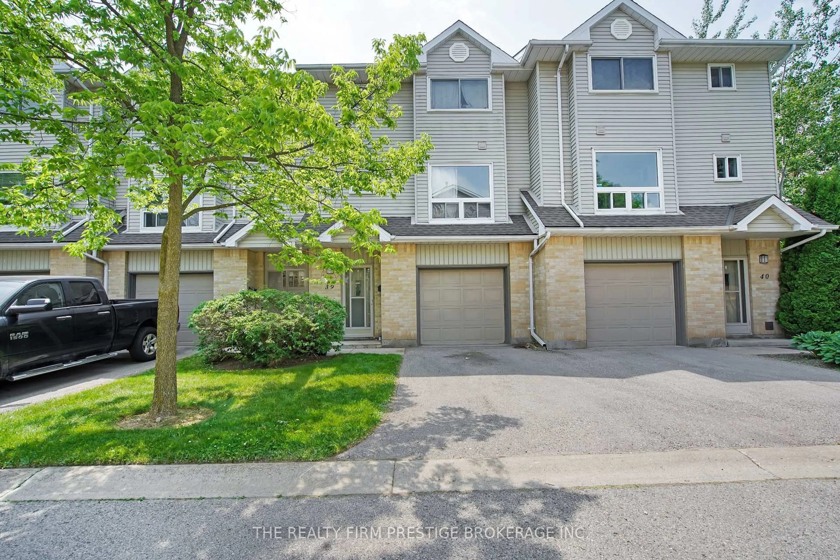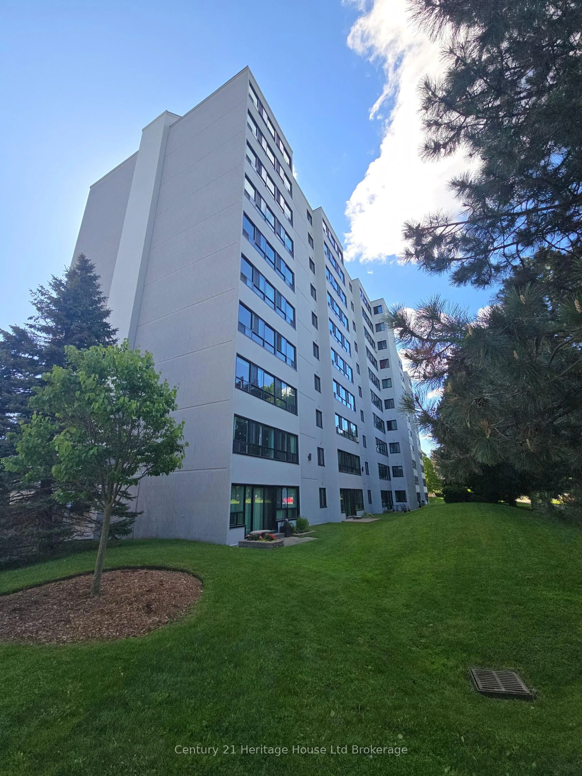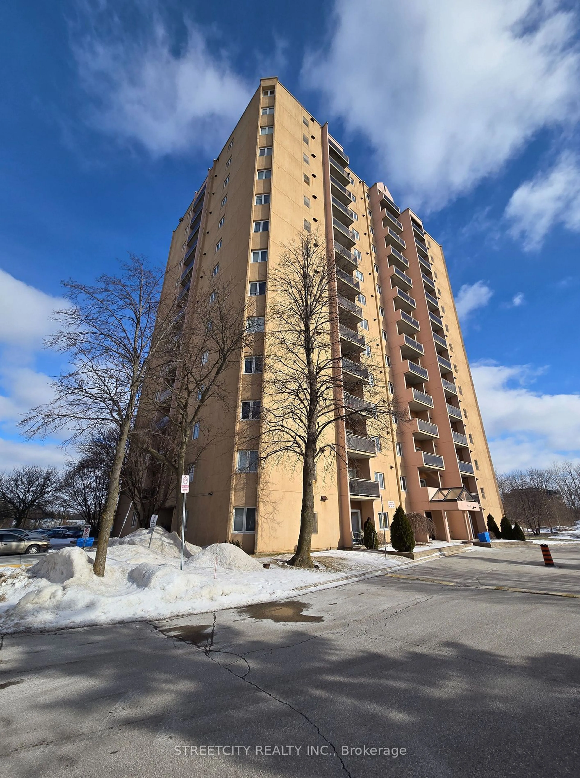1600 Adelaide St #605, London North, Ontario N5X 3H6
Contact us about this property
Highlights
Estimated valueThis is the price Wahi expects this property to sell for.
The calculation is powered by our Instant Home Value Estimate, which uses current market and property price trends to estimate your home’s value with a 90% accuracy rate.Not available
Price/Sqft$388/sqft
Monthly cost
Open Calculator

Curious about what homes are selling for in this area?
Get a report on comparable homes with helpful insights and trends.
+3
Properties sold*
$450K
Median sold price*
*Based on last 30 days
Description
Welcome to 605-1600 Adelaide St N, an extensively updated one bedroom condominium apartment in desirable London North, overlooking treed area with a creek. Updated laminate flooring extends through the spacious living room featuring an electric fireplace. Large east facing windows welcome the morning sun into the dining area and sitting room. The galley kitchen was updated 9 years ago with refaced cabinets, new countertop, refrigerator / freezer, self-cleaning oven, and ceramic tile flooring from entry door through the dining area. A new dishwasher and faucet were added in 2025. Comfortably sized bedroom is carpeted and has a built-in closet organizer. 4-piece bathroom has new Bath Fitter tub (2025) with glass door and walls are tiled to the ceiling. The entire interior was painted in early 2025. In-suite laundry/storage room is equipped with built-in organizers to maximize the storage space. Owned water heater was installed last year. Stackable washer/dryer; washer is one year old. Window shears and all existing appliances are included.
Property Details
Interior
Features
Main Floor
Br
3.7 x 2.9Dining
2.36 x 2.33Sitting
3.4 x 2.11Living
5.5 x 3.4Exterior
Parking
Garage spaces -
Garage type -
Total parking spaces 1
Condo Details
Amenities
Elevator, Exercise Room, Party/Meeting Room
Inclusions
Property History
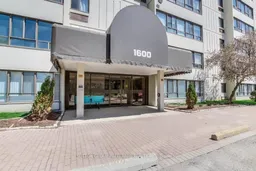 22
22