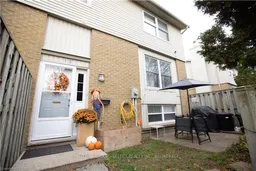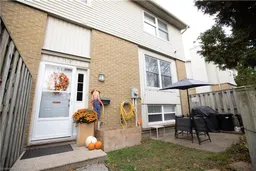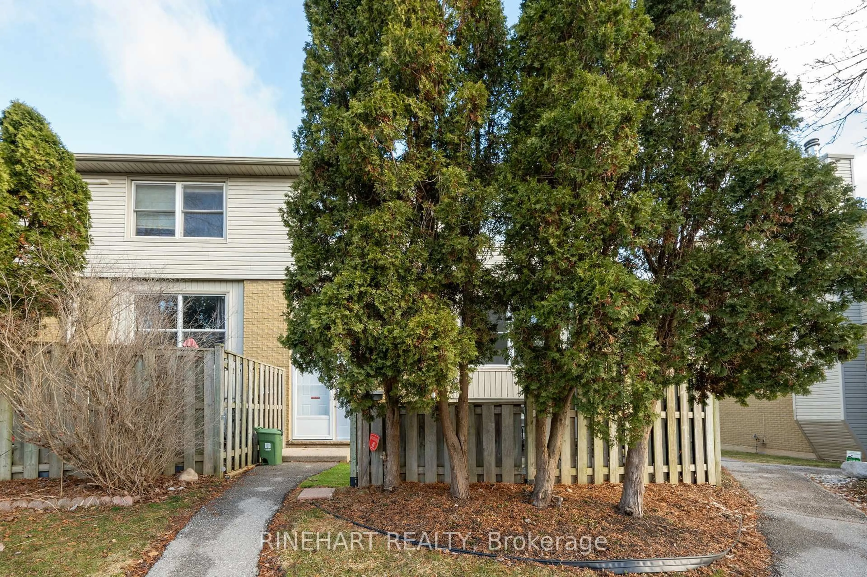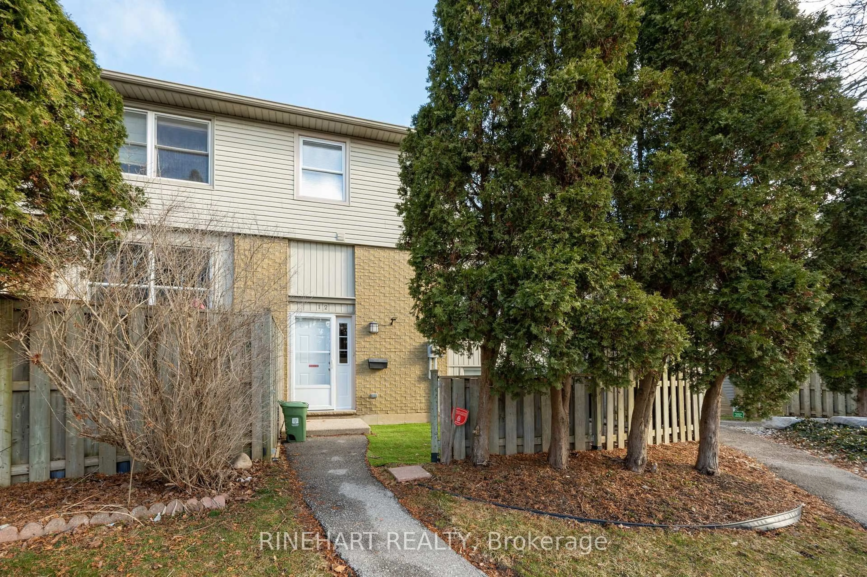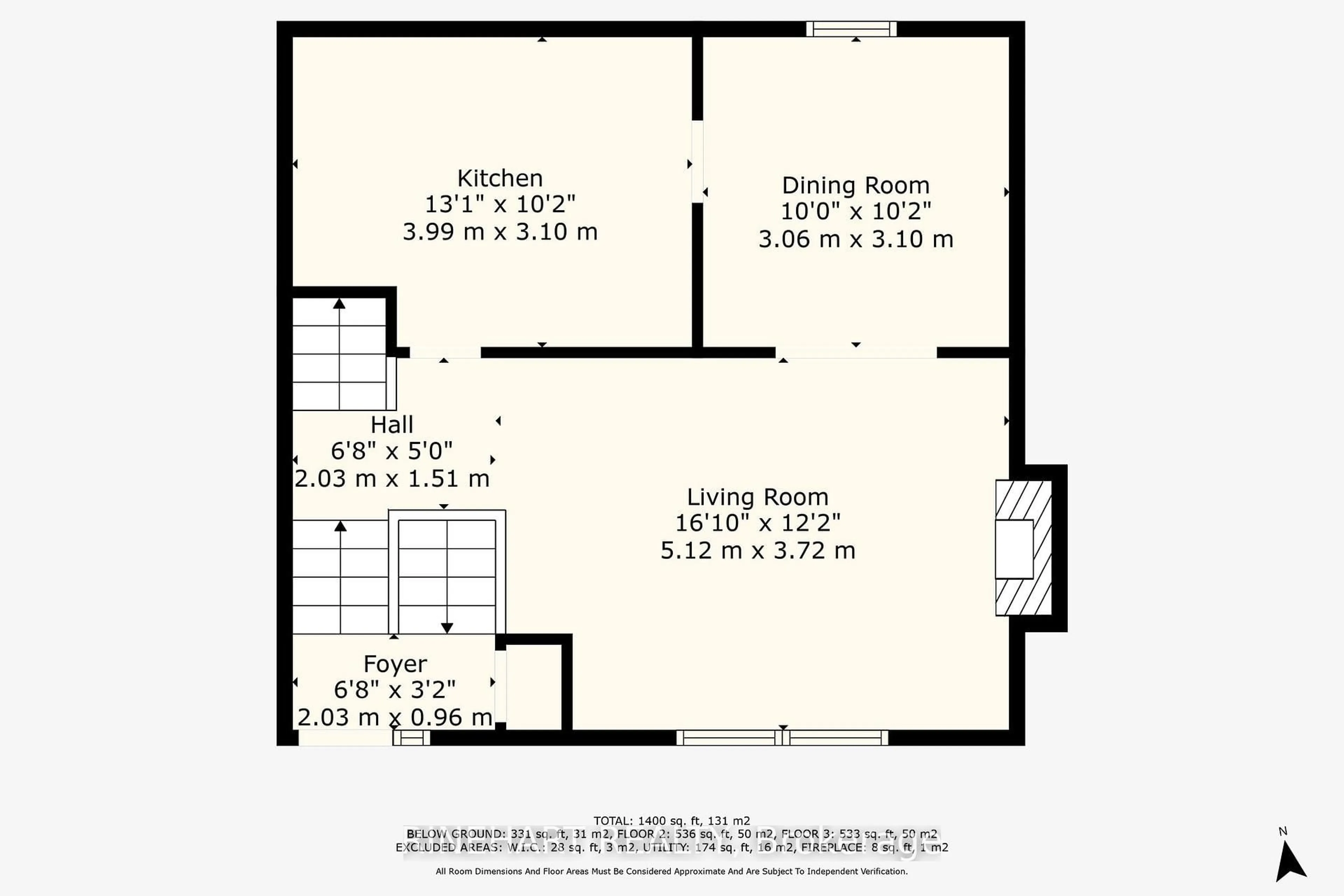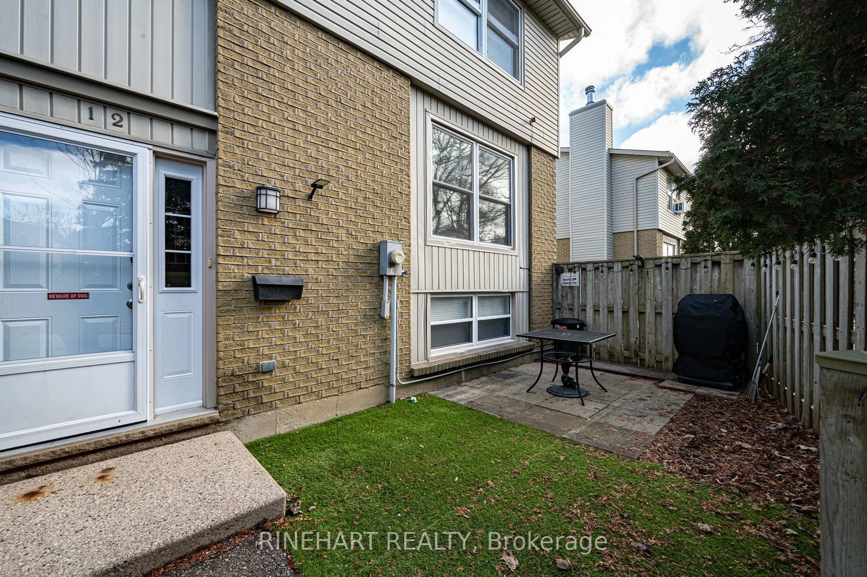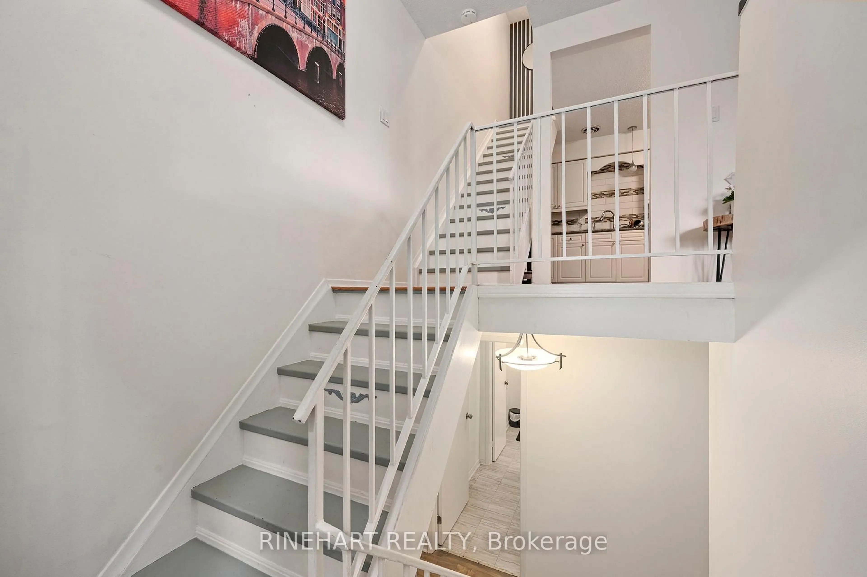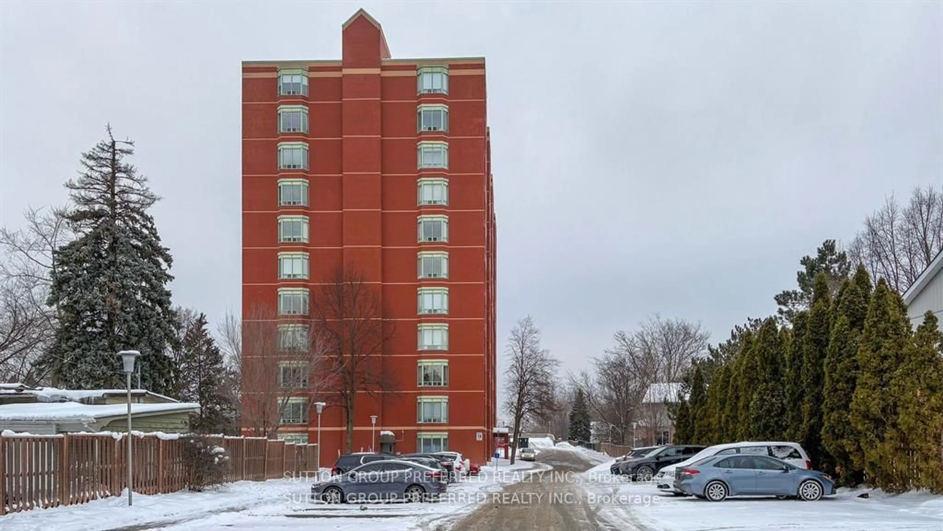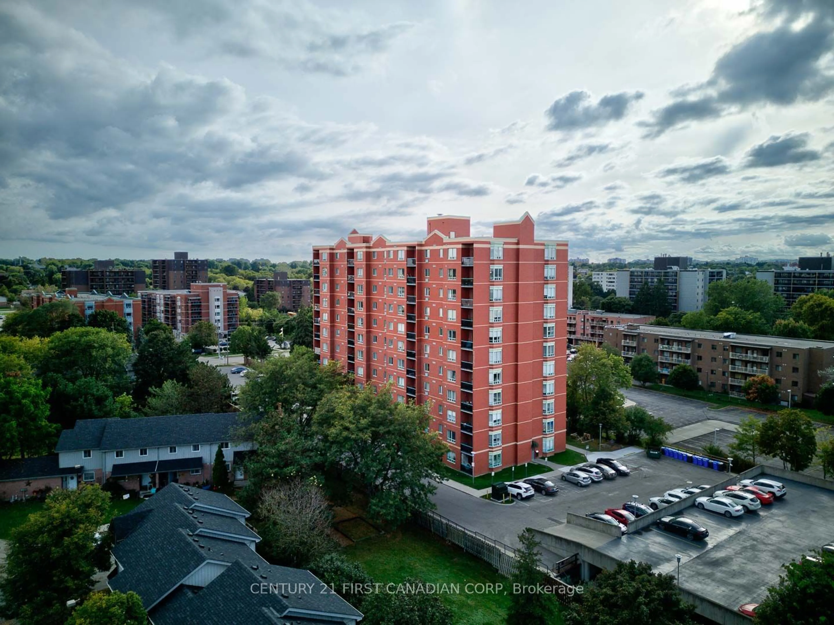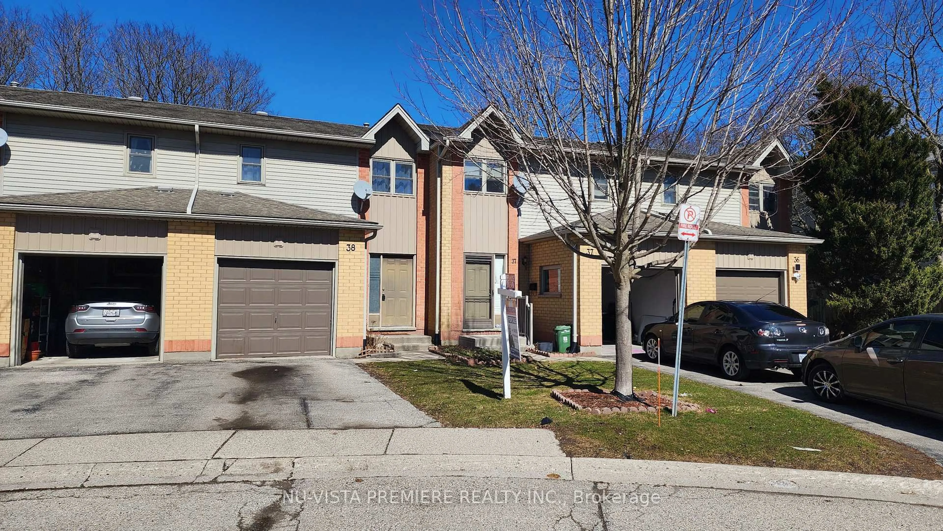760 Berkshire Dr #12, London, Ontario N6J 4A5
Contact us about this property
Highlights
Estimated ValueThis is the price Wahi expects this property to sell for.
The calculation is powered by our Instant Home Value Estimate, which uses current market and property price trends to estimate your home’s value with a 90% accuracy rate.Not available
Price/Sqft$366/sqft
Est. Mortgage$1,718/mo
Maintenance fees$430/mo
Tax Amount (2024)$2,234/yr
Days On Market32 days
Description
Welcome to 12-760 Berkshire Drive, a bright and spacious end-unit townhome in a sought-after, family-friendly complex in South London! This three-level layout offers incredible functionality, natural light, and ample storage. Perfect for first-time buyers or small families. Step inside to a split-level entry, giving you access to every floor. The main level is ideal for gatherings, featuring a large living room with a cozy wood-burning fireplace, a dining area, and a kitchen with generous cabinet space. Natural light fills this level, creating a warm and inviting atmosphere. Upstairs, you'll find two comfortable bedrooms and a full bathroom with a dual-entry design providing private access from the primary bedroom, plus an additional entry for guests. The bedrooms offer ample closet space and a cozy feel, with the primary bedroom featuring its own walk-in closet. The lower level includes a third bedroom or flex space, a full bathroom with a separate tub/sink area, and a laundry/utility room for additional storage. Outside, enjoy a private front yard, perfect for relaxing outdoors. Recent upgrades include new windows and storm doors, designed for easy maintenance with a flip-to-clean feature on both sides. This prime location is just minutes from Springbank Park, Boler Mountain, Westmount Mall, shopping, schools, transit, and sports facilities. With its functional layout, updated features, and unbeatable location, this townhome is a must-see! Don't miss this opportunity and schedule your viewing today!
Property Details
Interior
Features
Main Floor
Living
5.12 x 3.72Kitchen
3.99 x 3.1Dining
3.06 x 3.1Foyer
2.03 x 0.96Exterior
Parking
Garage spaces -
Garage type -
Total parking spaces 2
Condo Details
Inclusions
Property History
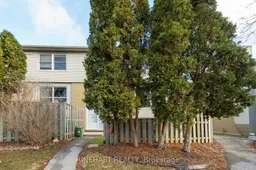 32
32