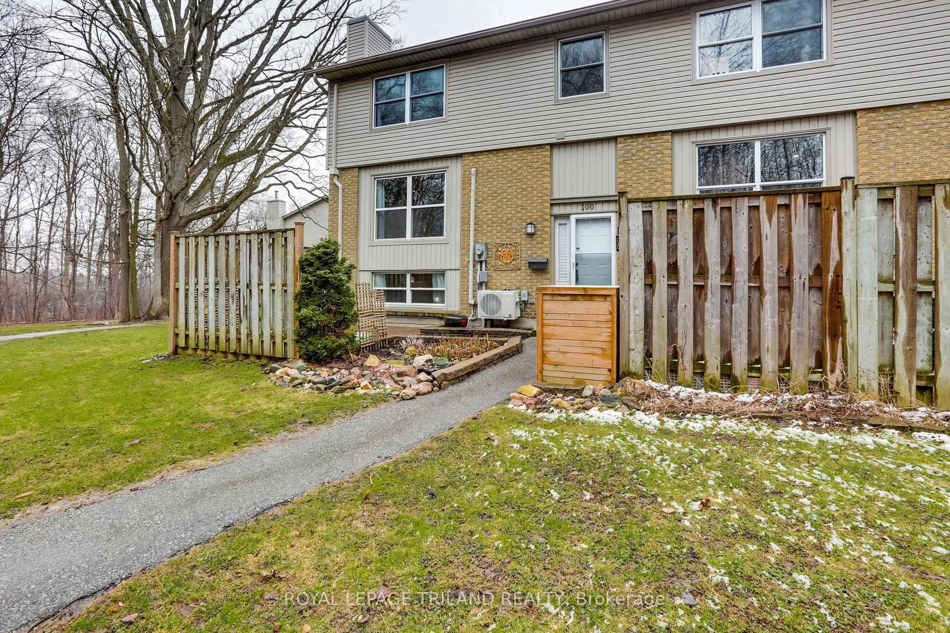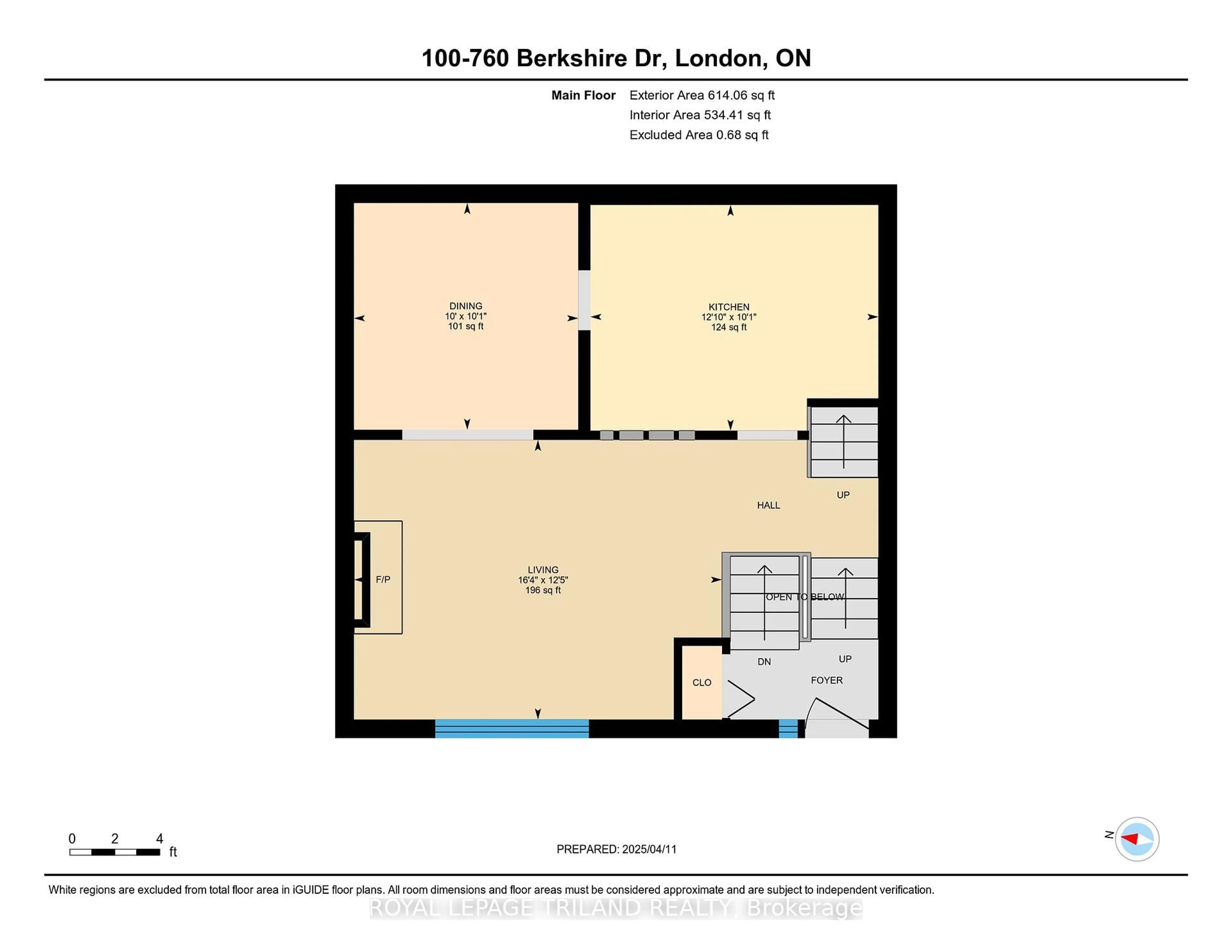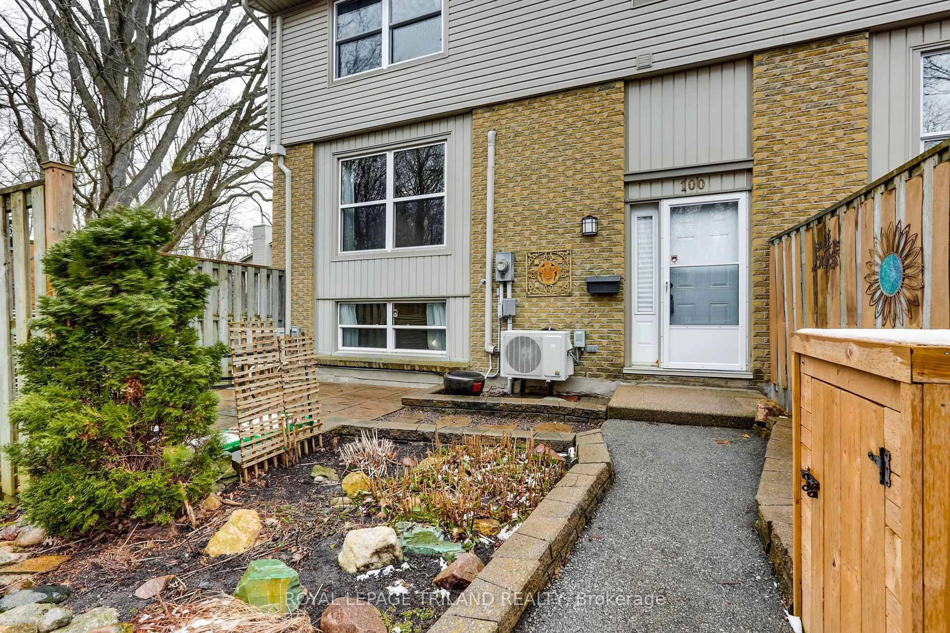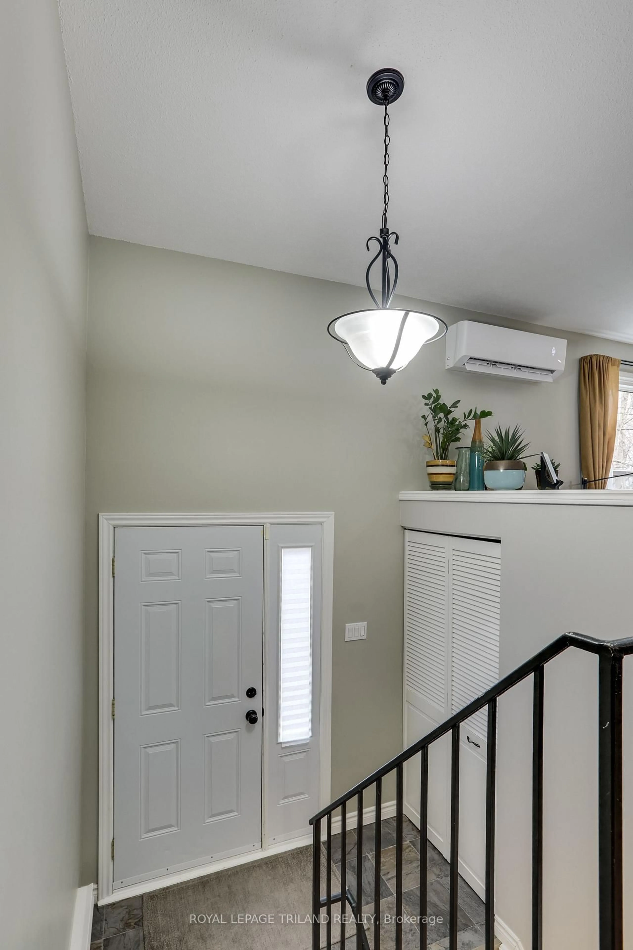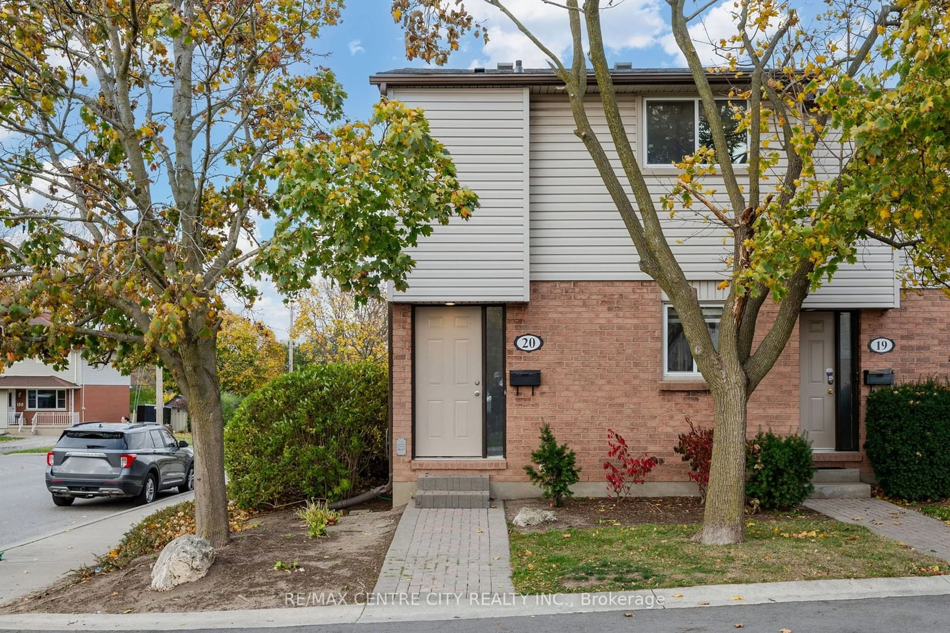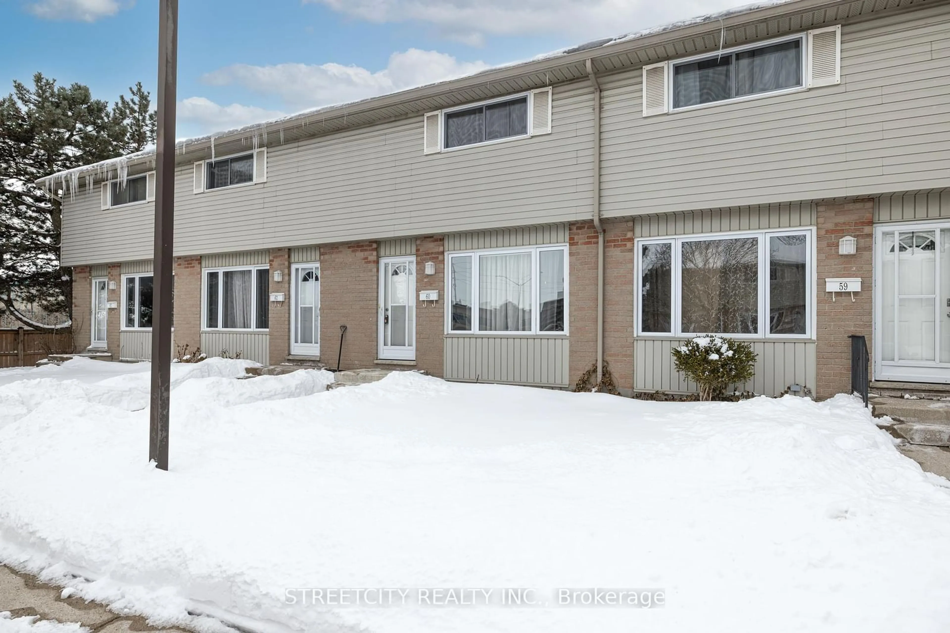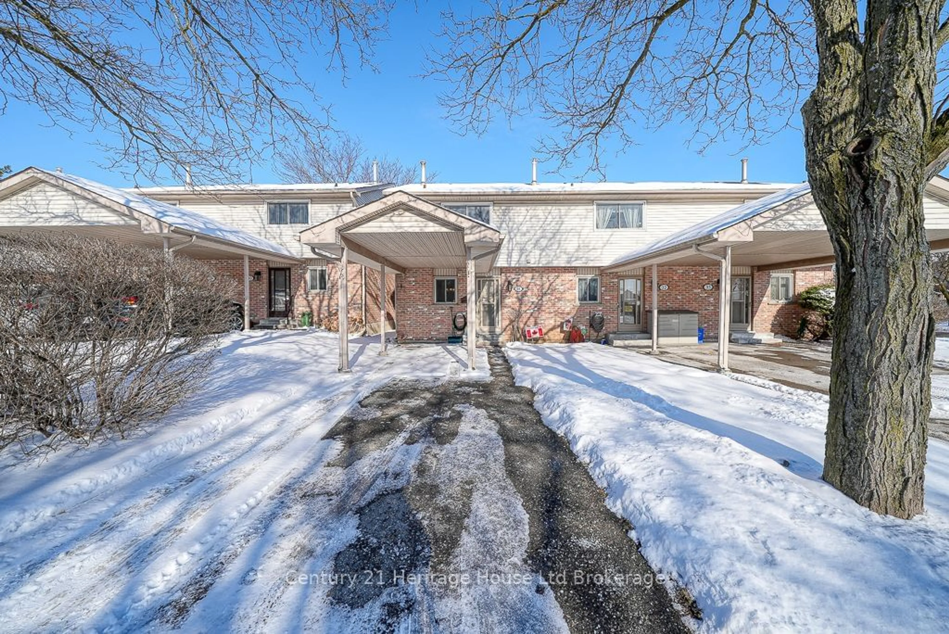760 Berkshire Dr #100, London, Ontario N6J 4A5
Contact us about this property
Highlights
Estimated ValueThis is the price Wahi expects this property to sell for.
The calculation is powered by our Instant Home Value Estimate, which uses current market and property price trends to estimate your home’s value with a 90% accuracy rate.Not available
Price/Sqft$385/sqft
Est. Mortgage$1,803/mo
Maintenance fees$435/mo
Tax Amount (2024)$2,265/yr
Days On Market7 days
Description
Welcome to 760 Berkshire Drive #100 - meticulously maintained three-bedroom end unit condo nestled in sought after Berkshire in West London. Nature enthusiasts will appreciate this prime location surrounded by woods and a walking path - just steps away! The main floor offers a beautifully updated kitchen with island, dining room and living room with a cozy gas fireplace. The upstairs features two bedrooms - the primary bedroom with an updated four-piece cheater ensuite and bonus walk-in closet. The lower level offers a third bedroom or family room/office, two-piece bathroom and laundry room/storage area. Some of the updates include, kitchen (Kitchen-Aid slide-in stove & dishwasher in 2024), bathrooms, heating and air conditioning (2025), hardwood flooring, lighting and professionally painted. Bonus - stove and dishwasher with a 5 year transferable warranty and heating and air conditioning with a 10 year transferable warranty. When you live here you will be close to Springbank Park, schools and many local amenities. Pride of ownership is evident throughout! Fantastic opportunity - book your showing today.
Upcoming Open Houses
Property Details
Interior
Features
Main Floor
Living
4.99 x 3.79Dining
3.04 x 3.07Kitchen
3.91 x 3.06Exterior
Parking
Garage spaces -
Garage type -
Total parking spaces 2
Condo Details
Amenities
Visitor Parking
Inclusions
Property History
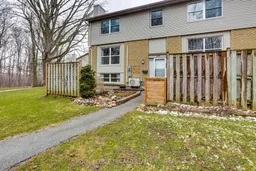 46
46
