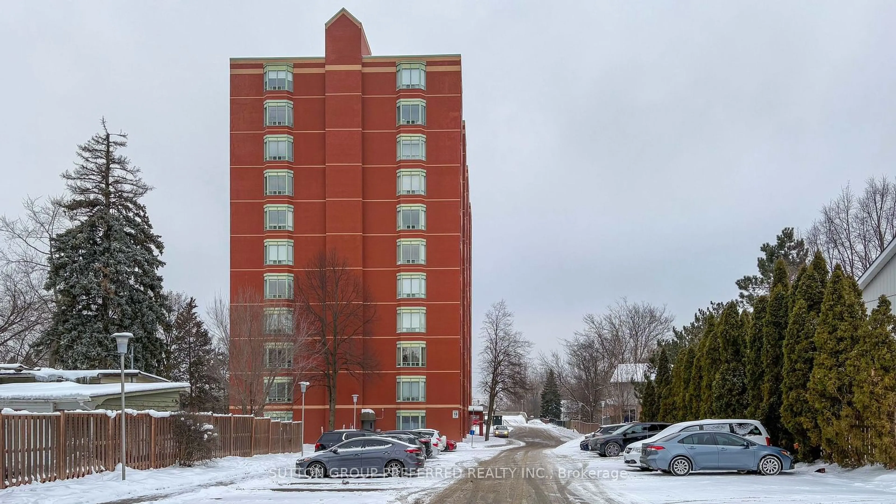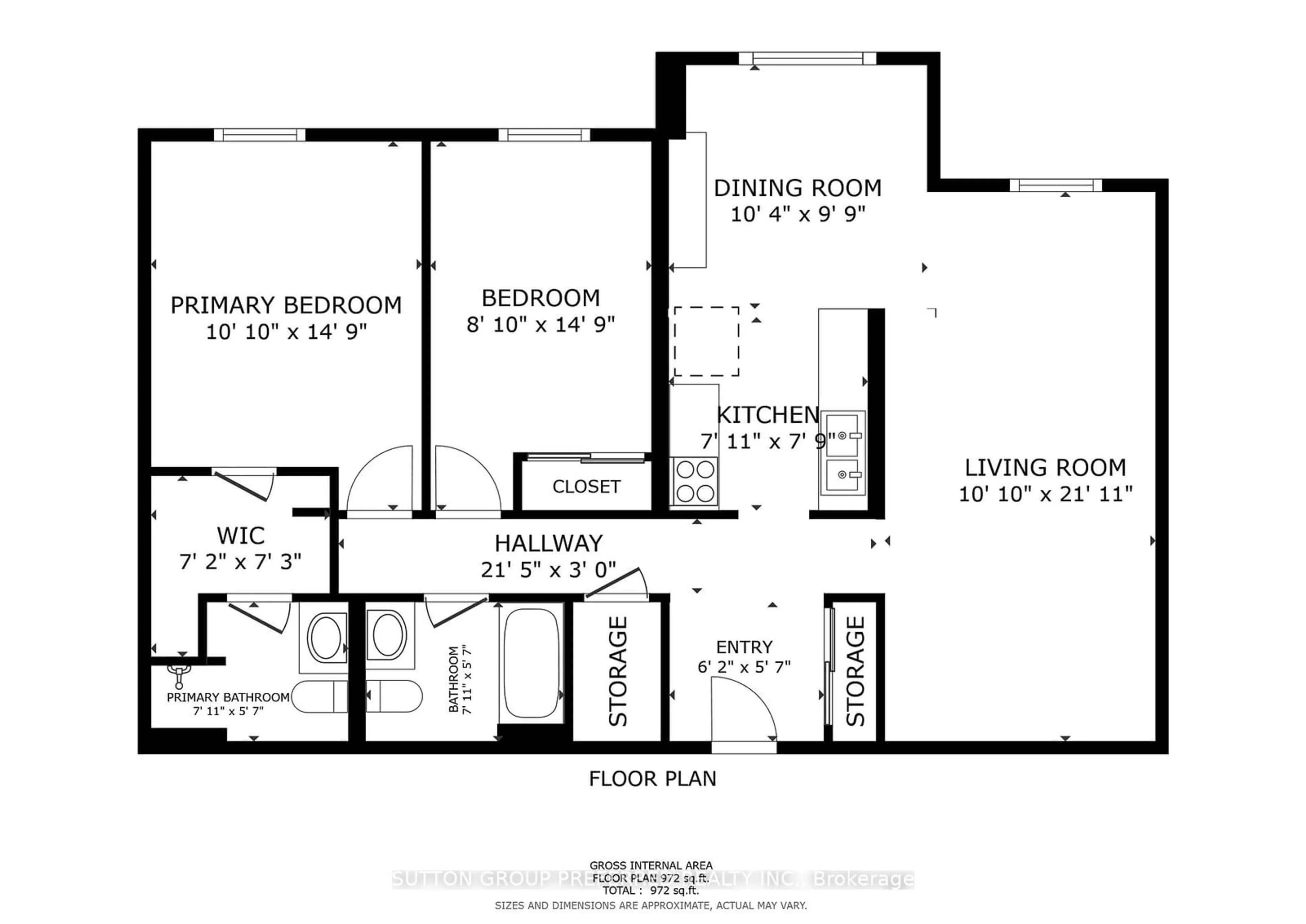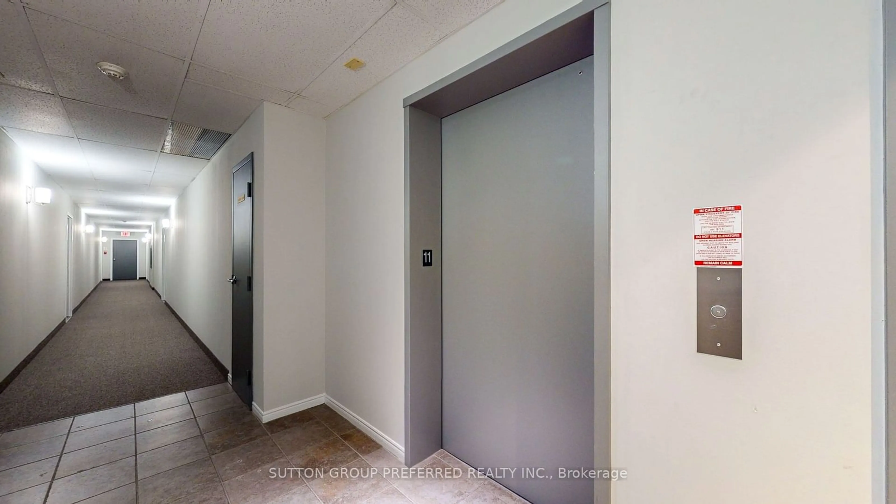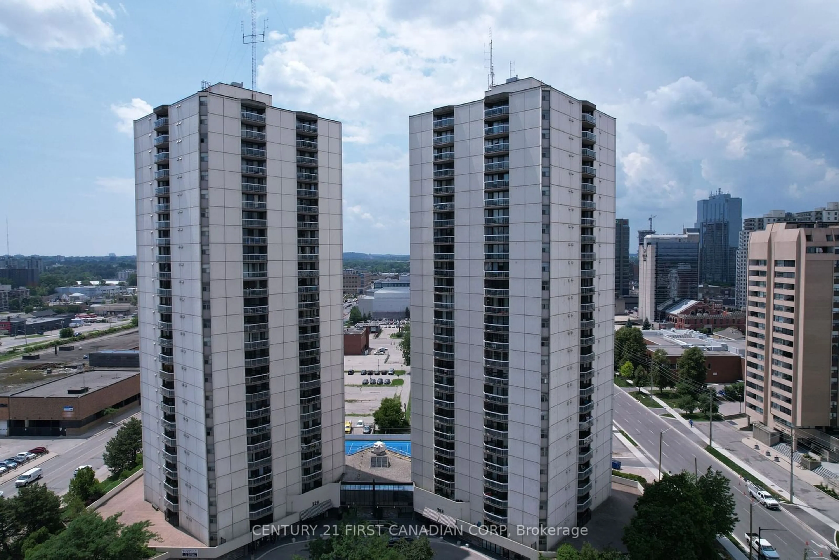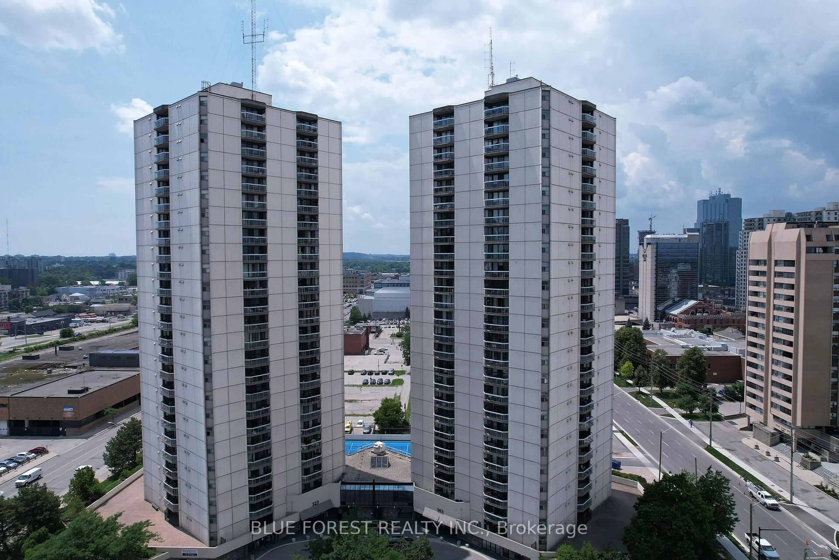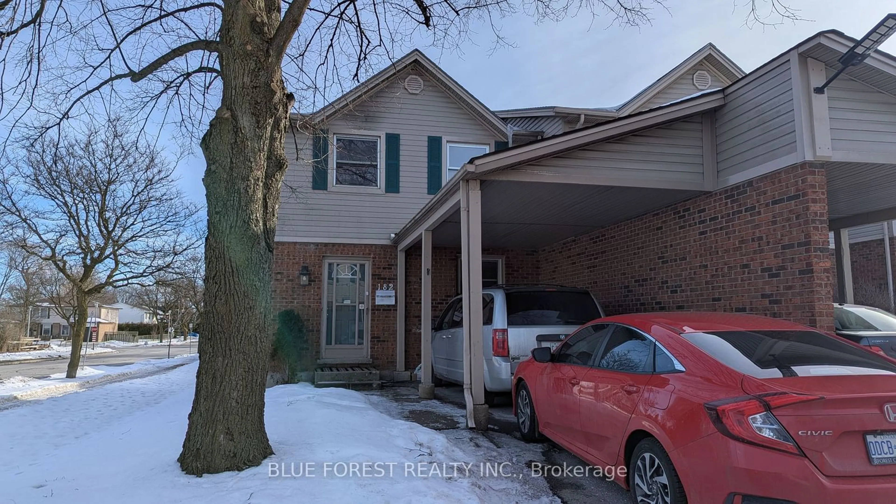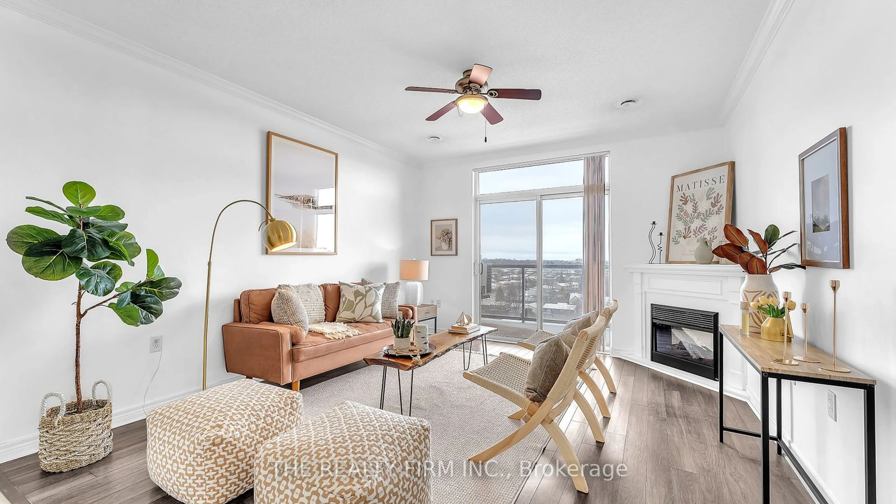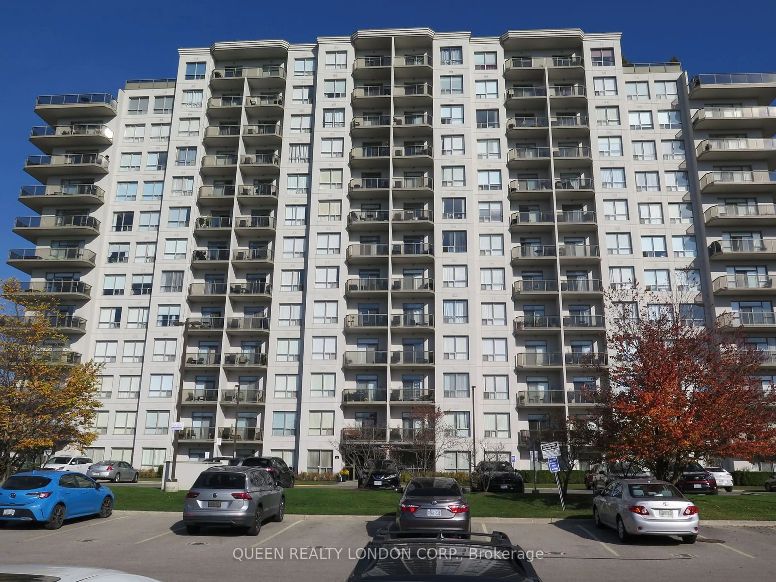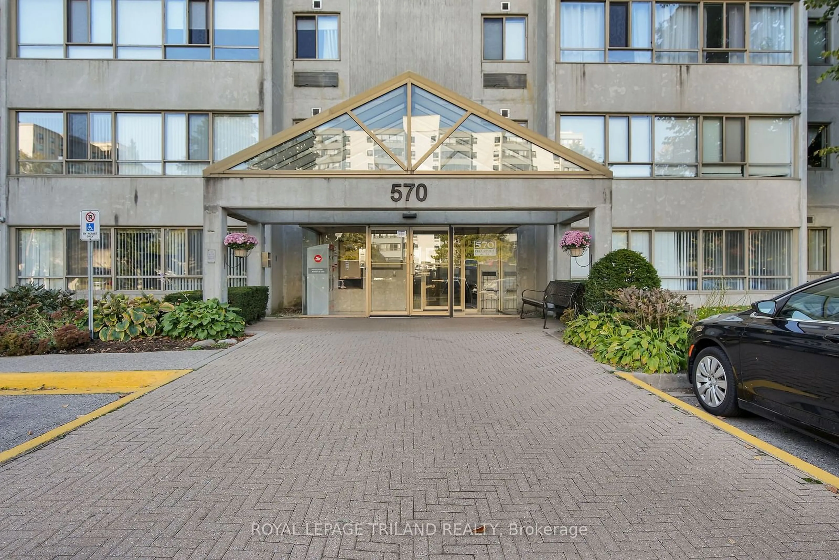76 Baseline Rd #1104, London, Ontario N6J 4X6
Contact us about this property
Highlights
Estimated ValueThis is the price Wahi expects this property to sell for.
The calculation is powered by our Instant Home Value Estimate, which uses current market and property price trends to estimate your home’s value with a 90% accuracy rate.Not available
Price/Sqft$379/sqft
Est. Mortgage$1,542/mo
Maintenance fees$543/mo
Tax Amount (2024)$1,966/yr
Days On Market33 days
Description
You rarely get a chance to buy a two-bedroom apartment condo on the top floor of a building with sweeping views that is in immaculate condition and move-in ready; the only brush you will need is your toothbrush! Complete with five appliances, two wall air conditioners, window covers, an ensuite bathroom, a walk-in closet, and in-suite laundry! Quality, seamless, professionally installed laminate flooring throughout the unit, new door hardware, soft-closing kitchen drawers, and cabinet doors! The location is more than convenient, with drug stores, shopping, restaurants, groceries, Victoria Hospital, and a bus stop outside. Did I mention the price of only $359,000? This building is well-managed, has an exercise room and a sauna, ample parking, and is quiet and safe. Why not book your showing now before this beauty gets snapped up?
Property Details
Interior
Features
Main Floor
Living
6.58 x 3.30Window / W/O To Balcony
Br
4.47 x 2.67Bathroom
1.00 x 1.004 Pc Bath
Kitchen
2.46 x 2.39Backsplash / Modern Kitchen
Exterior
Features
Parking
Garage spaces 1
Garage type Surface
Other parking spaces 0
Total parking spaces 1
Condo Details
Amenities
Exercise Room, Sauna, Visitor Parking, Elevator
Inclusions
Property History
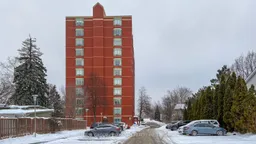 30
30
