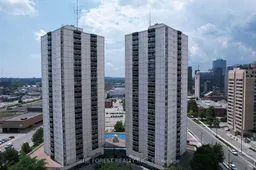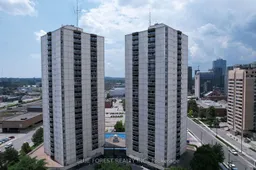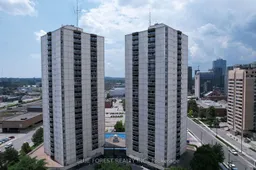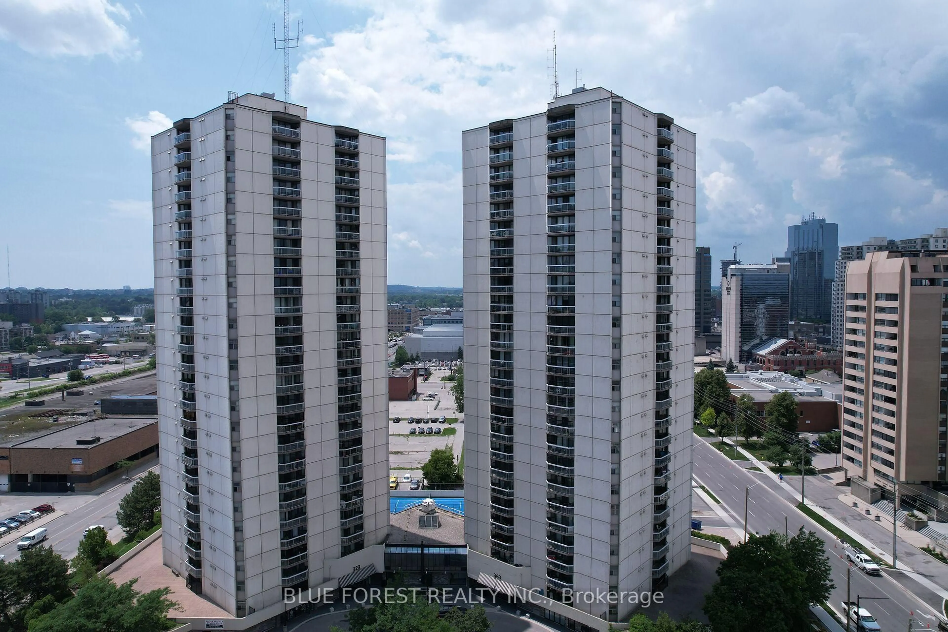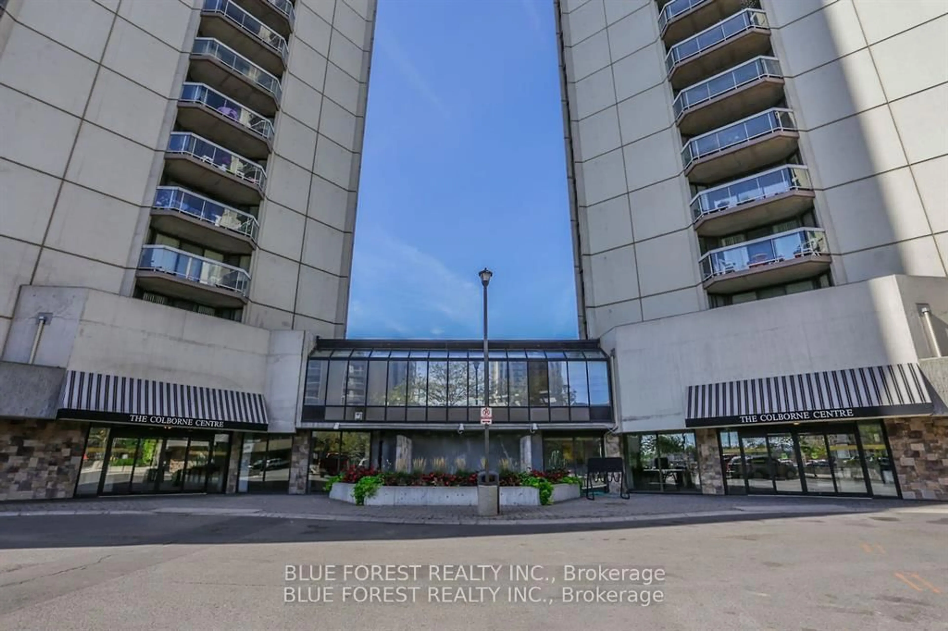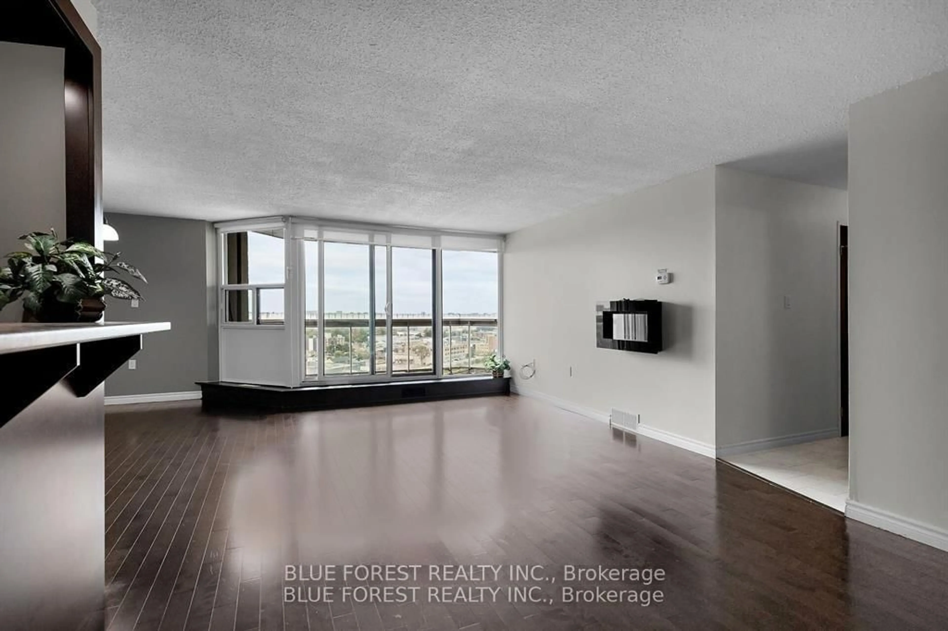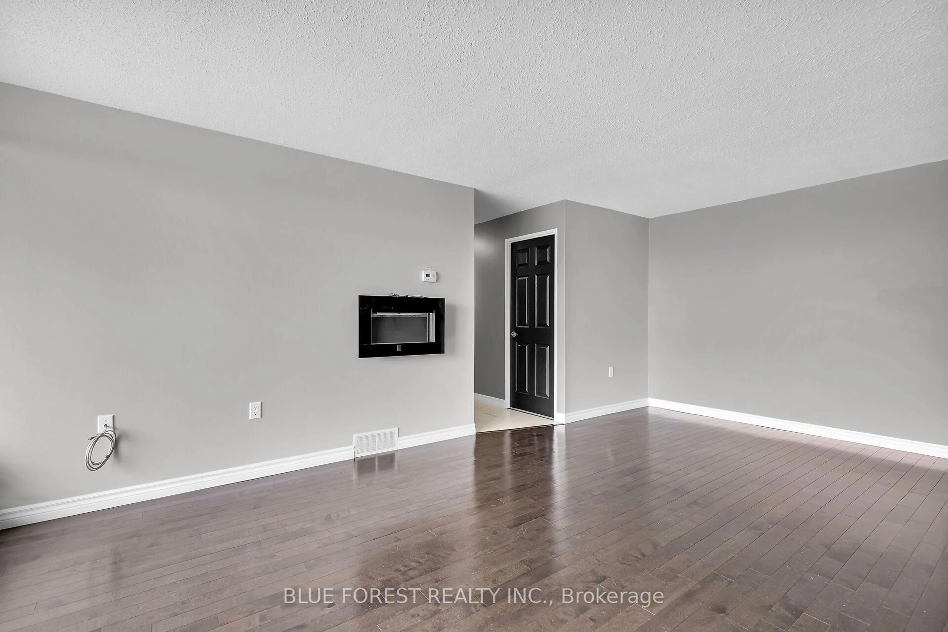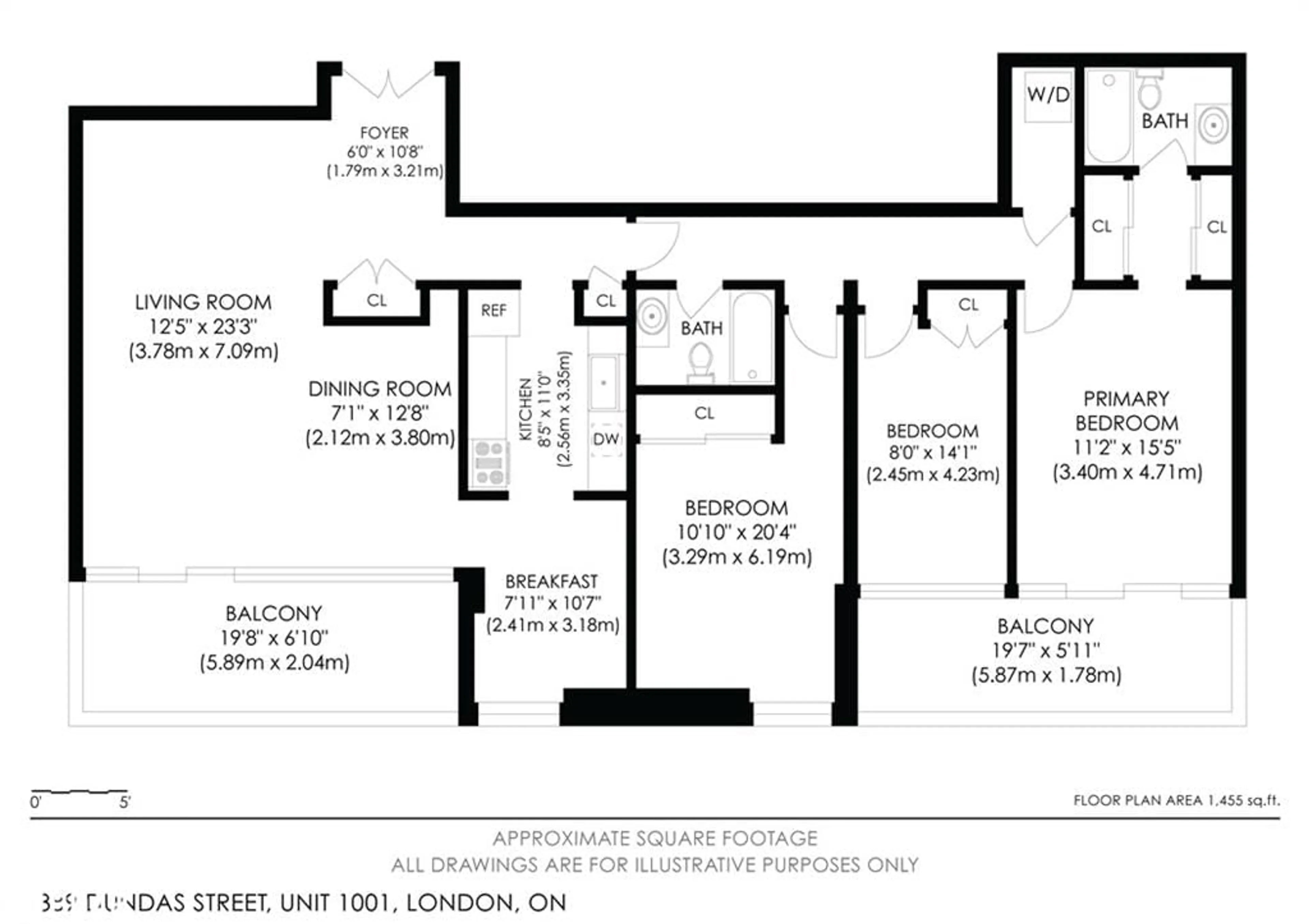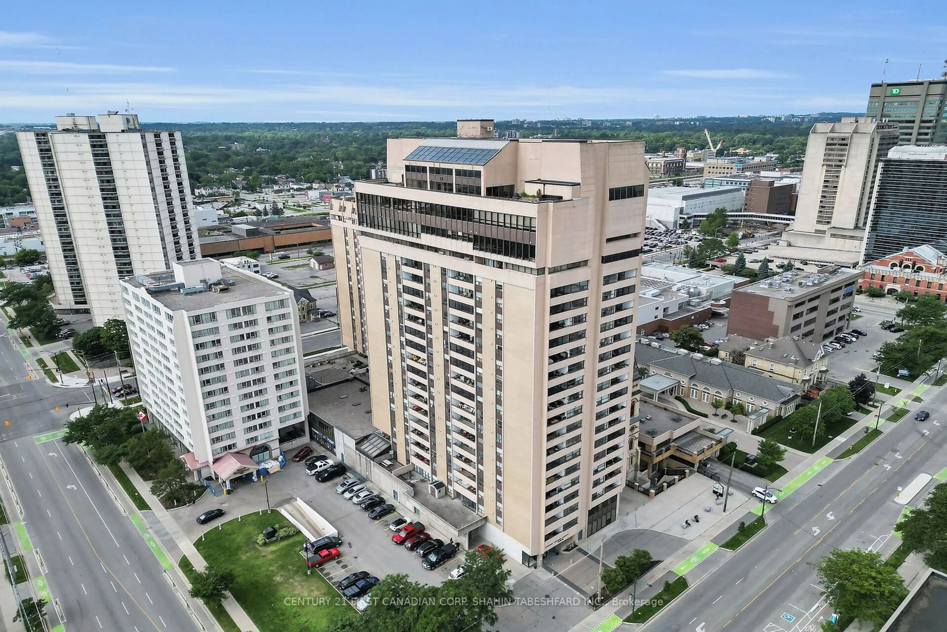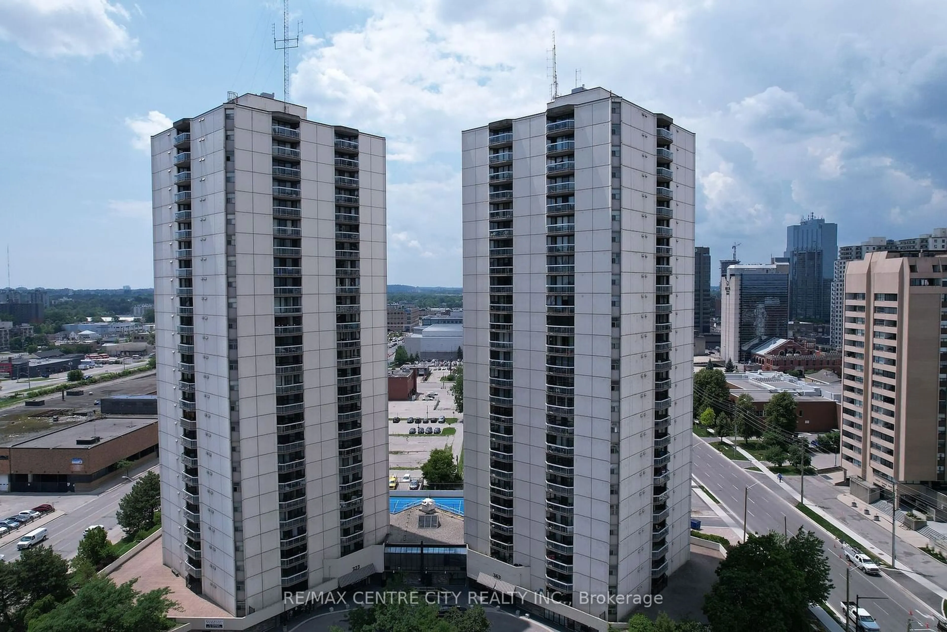323 COLBORNE St #1701, London, Ontario N6B 3N8
Contact us about this property
Highlights
Estimated ValueThis is the price Wahi expects this property to sell for.
The calculation is powered by our Instant Home Value Estimate, which uses current market and property price trends to estimate your home’s value with a 90% accuracy rate.Not available
Price/Sqft$339/sqft
Est. Mortgage$1,589/mo
Maintenance fees$753/mo
Tax Amount (2024)$2,611/yr
Days On Market16 days
Description
Welcome to Colborne Towers, a 2-bedroom, 2-bathroom condo that effortlessly blends comfort, convenience, and style. Nestled in the heart of downtown London, this apartment offers an unparalleled lifestyle, perfect for first-time home buyers, young professionals, retirees or investors alike. As you enter, you'll be welcomed by a seamless flow through the expansive open concept living space. It combines a functional kitchen layout, a spacious dining area and an airy living room with access to the private balcony providing scenic views. The primary bedroom offers ample closet space and a private 3-piece ensuite. The second bedroom is versatile, perfect for guests, a home office, or additional living space. New in-suite laundry includes full size washer & dryer and additional storage. 1 assigned underground parking spot with secure entry and exit and ample visitor parking. Windows and balcony door replaced in 2023. New vinyl floors in bedrooms 2024. This professionally managed building offers an array of amenities, including a heated indoor saltwater pool, guest suite, hot tub, sauna, exercise room, party room, and an outdoor terrace equipped with BBQs and a tennis court making this for easy downtown living. This condo combines the comfort of practical living with the convenience of a prime location. Quick possession available. Showings by appointment only - make yours today!
Property Details
Interior
Features
Main Floor
Kitchen
3.35 x 2.39Living
4.57 x 2.51Br
4.67 x 3.053 Pc Bath
2nd Br
3.56 x 1.5Exterior
Features
Parking
Garage spaces 1
Garage type Attached
Other parking spaces 0
Total parking spaces 1
Condo Details
Amenities
Bbqs Allowed, Exercise Room, Indoor Pool, Party/Meeting Room, Tennis Court, Visitor Parking
Inclusions
Property History
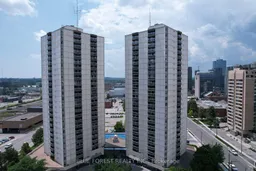 29
29