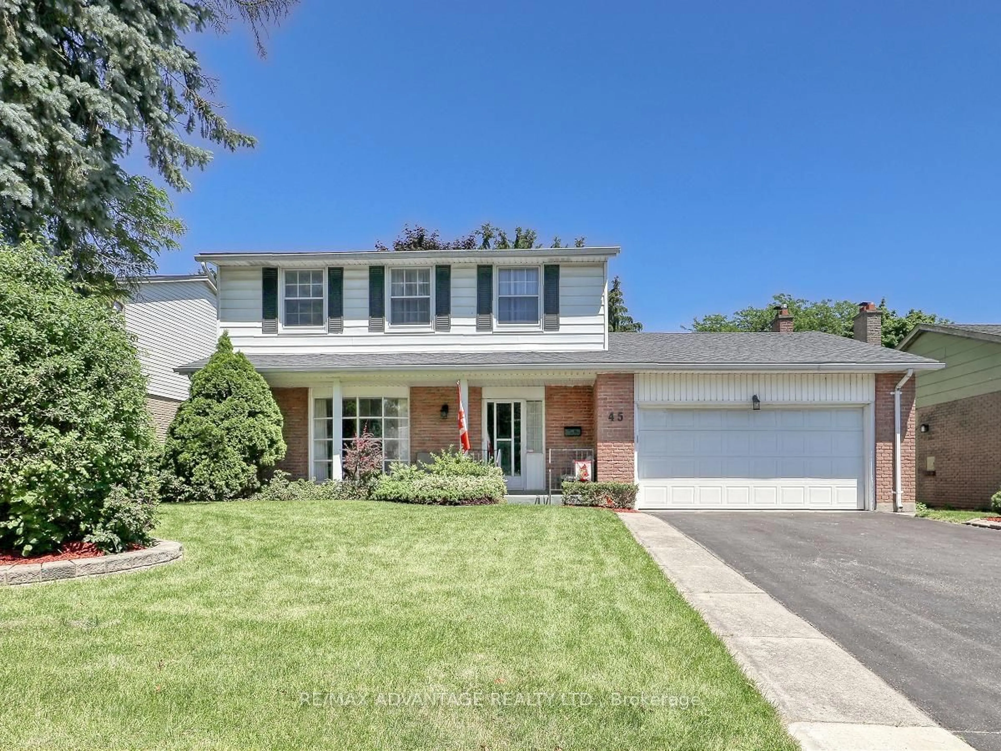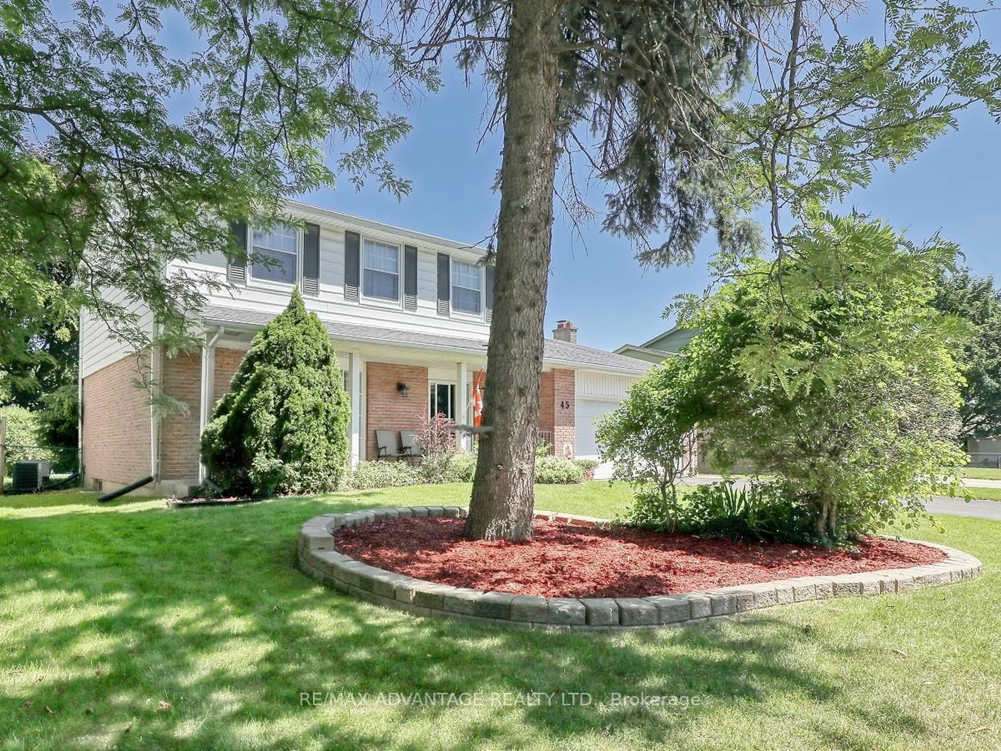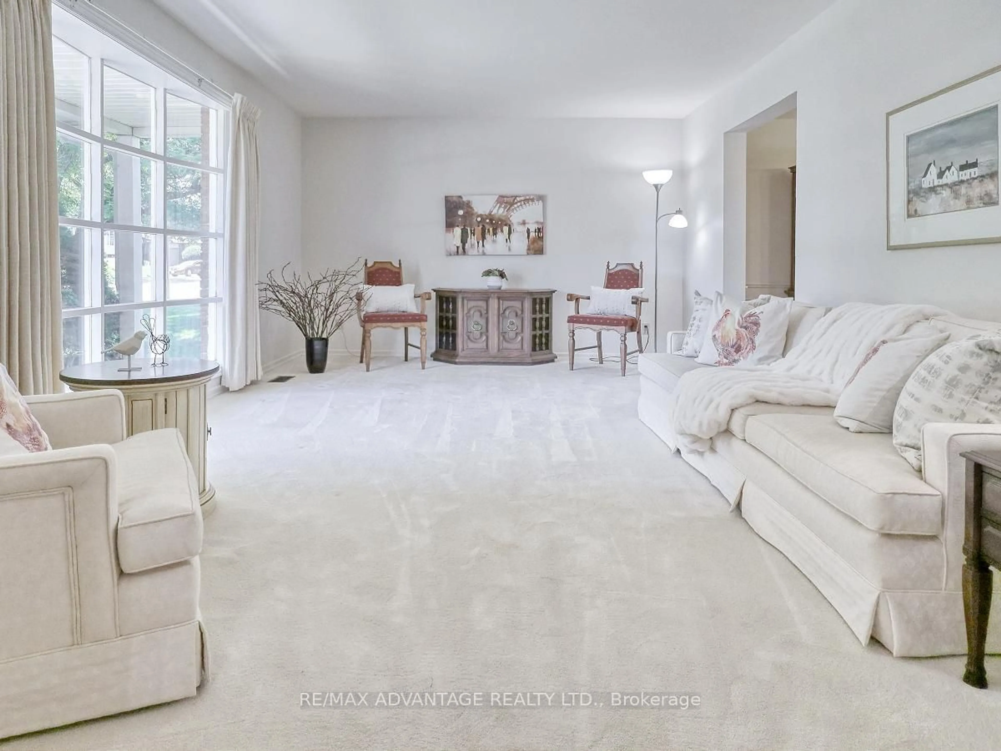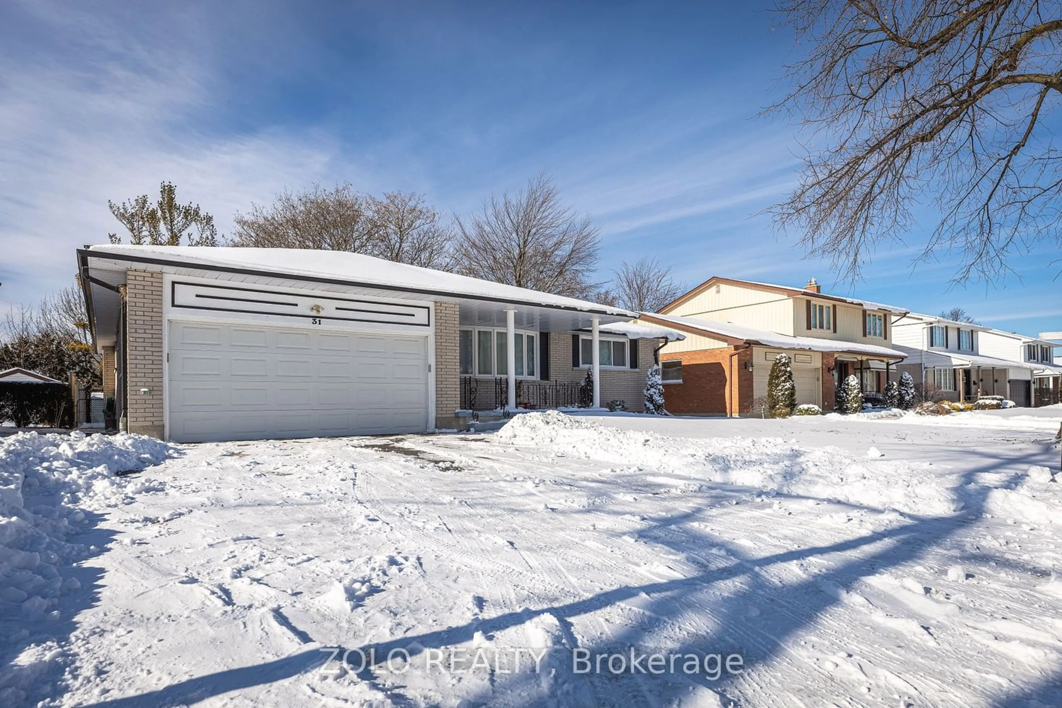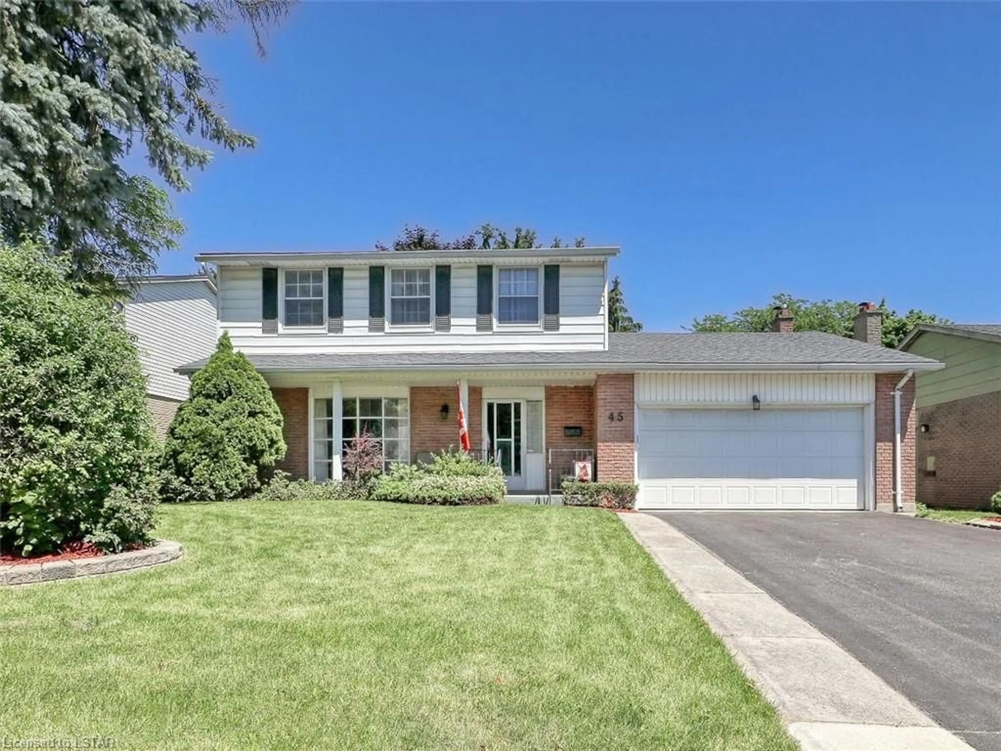45 Westmorland Pl, London, Ontario N6J 1T9
Contact us about this property
Highlights
Estimated ValueThis is the price Wahi expects this property to sell for.
The calculation is powered by our Instant Home Value Estimate, which uses current market and property price trends to estimate your home’s value with a 90% accuracy rate.$690,000*
Price/Sqft-
Days On Market14 days
Est. Mortgage$2,984/mth
Tax Amount (2023)$4,091/yr
Description
Welcome to this well loved one owner family home located on a quiet court in popular Westmount in southwest London! Beautiful curb appeal and a large mature backyard! This home features 4 good-sized bedrooms on the second level and a 5th bedroom in the basement (windows not warrantied to be egress). The primary bedroom has a walk-in closet. The spacious main floor has a wonderful sunroom addition! The main floor family room has a wood burning fireplace that is located just above the furnace area so it will be easy for the new owners to install a gas fireplace if they wish. There is no current WETT inspection for the fireplace, but the seller has used it occasionally over the years with no issue. The large eat-in kitchen is in excellent condition with original high quality cupboards, stainless steel built-in dishwasher (2017) and built-in microwave (2020). Main bathroom has an updated shower (2010). The exterior has been updated with vinyl siding, aluminum soffits and fascia, newer garage door and a newer driveway. The furnace is high efficiency (2002) and the central air was replaced in 2012. Shingles Replaced approximately 2010. Alarm System and Sprinkler system are partially present but are not functional. This home is being sold as is but has been an amazing beautifully cared for home with lots of great memories. It is time for the next family to make it their own! Showings by appointment only call today!
Property Details
Interior
Features
Bsmt Floor
Laundry
3.55 x 3.41Rec
7.07 x 3.31Br
3.31 x 3.16Exterior
Features
Parking
Garage spaces 2
Garage type Attached
Other parking spaces 4
Total parking spaces 6
Property History
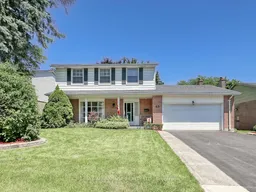 40
40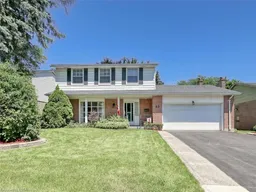 40
40
