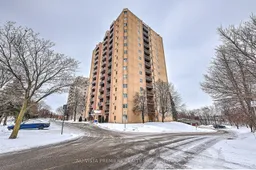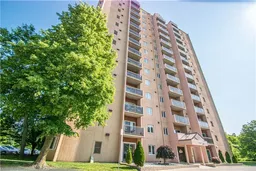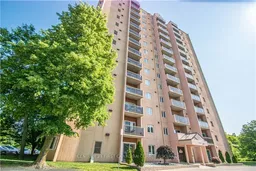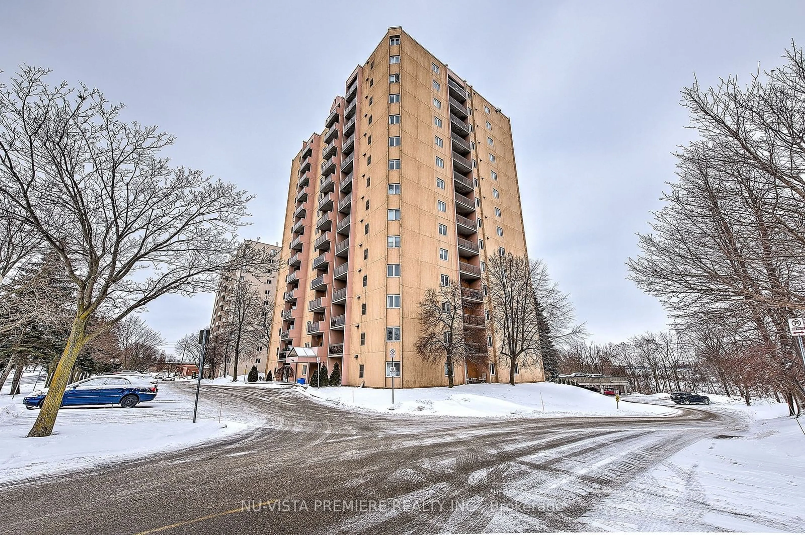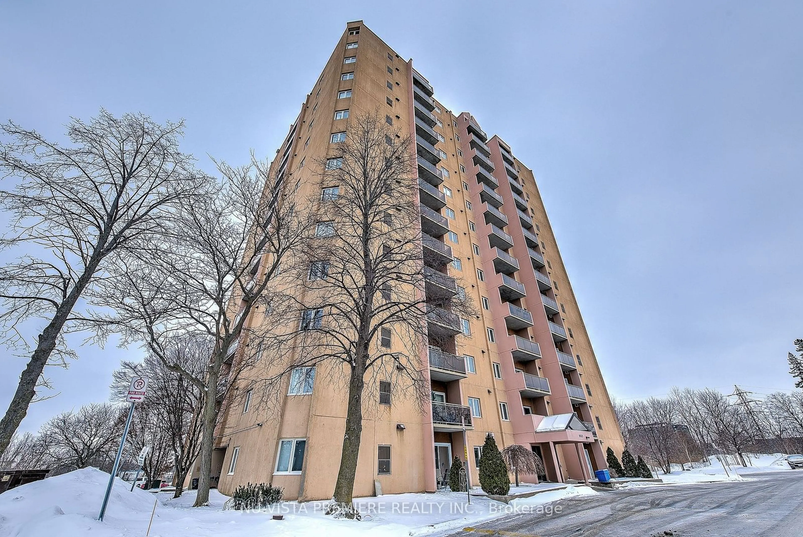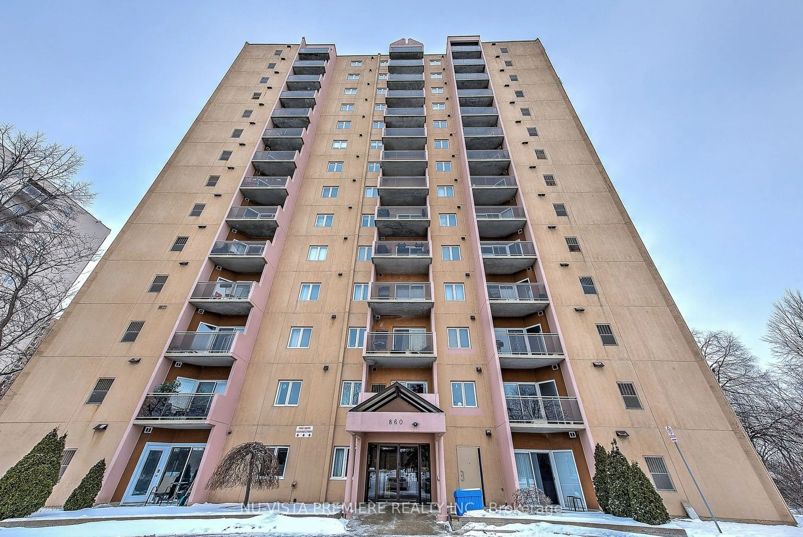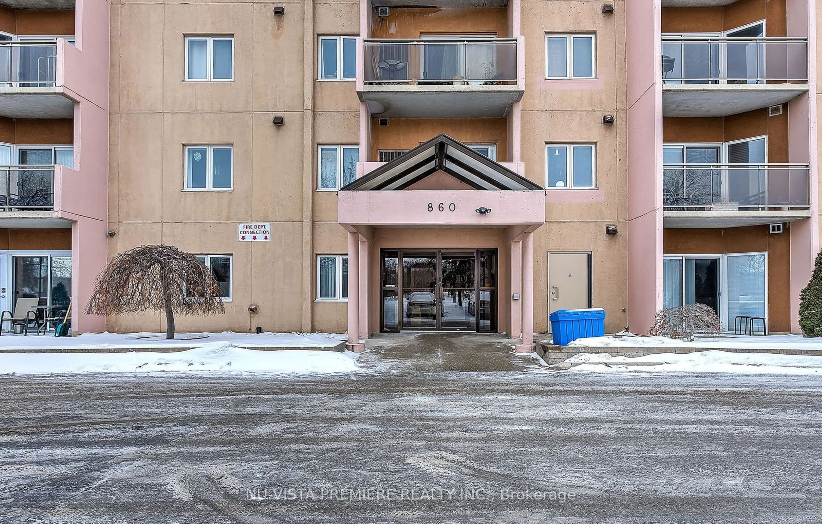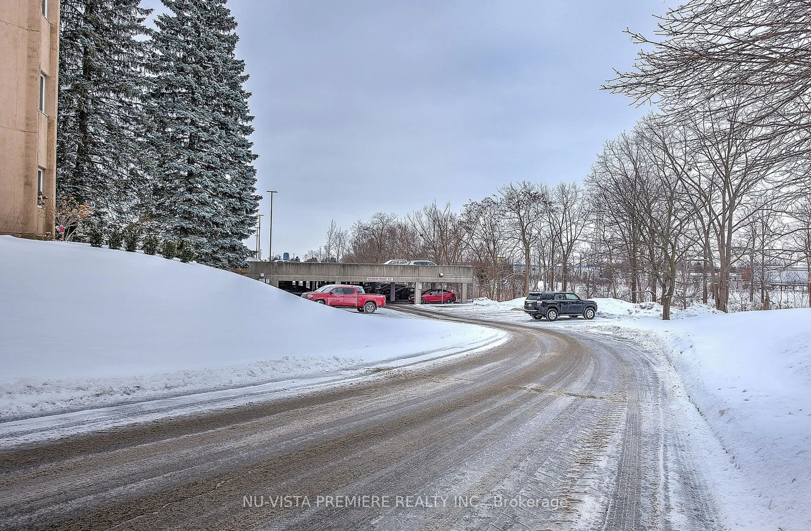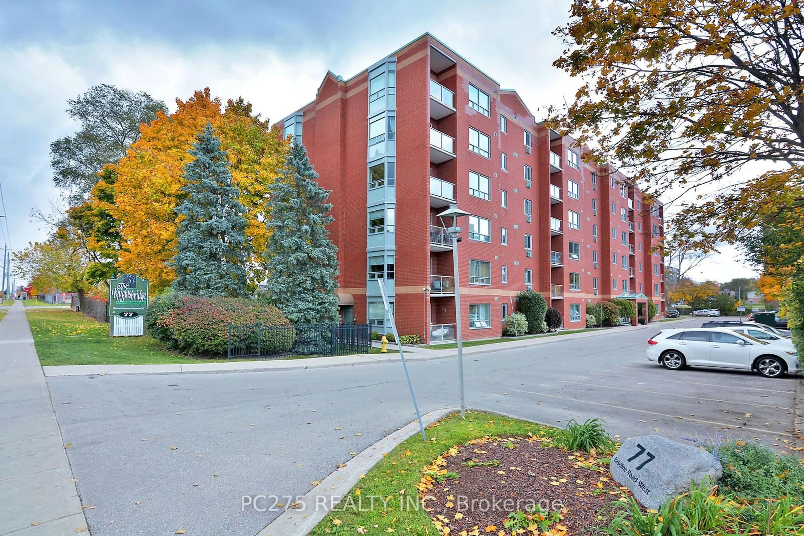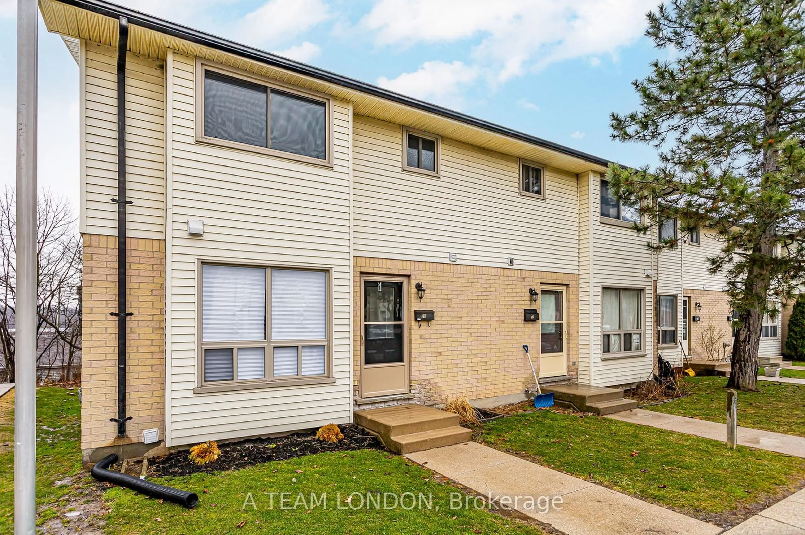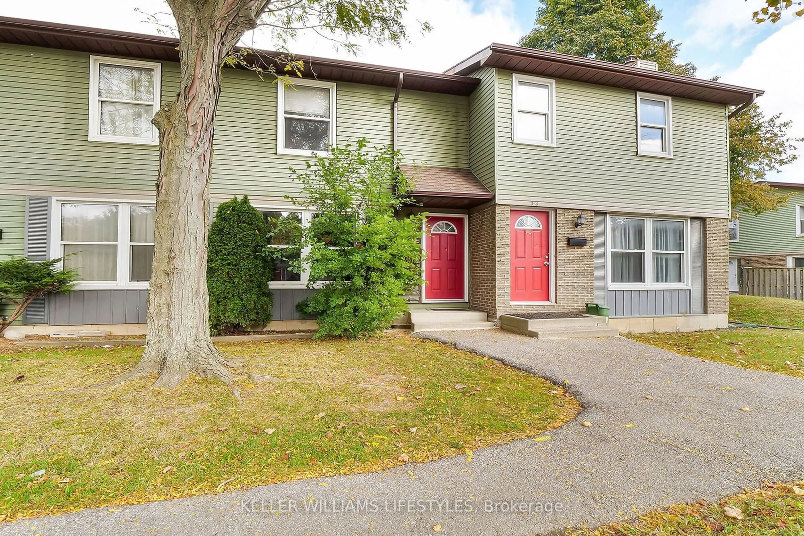860 Commissioners Rd #201, London, Ontario N6C 5Y8
Contact us about this property
Highlights
Estimated ValueThis is the price Wahi expects this property to sell for.
The calculation is powered by our Instant Home Value Estimate, which uses current market and property price trends to estimate your home’s value with a 90% accuracy rate.Not available
Price/Sqft$404/sqft
Est. Mortgage$1,645/mo
Maintenance fees$433/mo
Tax Amount (2024)$1,793/yr
Days On Market81 days
Description
Welcome To This Wonderful 2-bedroom Apartment Situated In An Exceptional Complex. You'll Be Impressed By This Spacious Condo And Well-maintained Surroundings. The Kitchen And Bathroom Feature Attractive Neutral-toned Flooring, And There's Carpeting Throughout The Living Spaces. The Kitchen Leads Into The Dining Area And Opens To A Bright, Airy Living Room. With Two Generously Sized Bedrooms And Ensuite Laundry, Step Outside Onto The Private Patio. This Complex Is A Gem, Complete With A Gym, A Hot Tub, An Outdoor In-ground Pool, And A Tennis Court. On-site Management Is Available, And The Building Includes Automatic Door Openers At Both The Front And Side Entrances. Conveniently Located Within Walking Distance To London Health Sciences Centre (Victoria Hospital) & Parkwood Hospital, And Just A Short Drive To Downtown, Major Shopping Centers, Schools, And Highway 401, Making It A Perfectly Balanced Living Experience. Embrace A Lifestyle Of Comfort, Convenience, And Community In This Charming Apartment!
Property Details
Interior
Features
Main Floor
Living
5.72 x 3.66Dining
2.9 x 2.44Kitchen
2.44 x 2.44Primary
5.0 x 3.68Exterior
Features
Parking
Garage spaces 1
Garage type Other
Other parking spaces 0
Total parking spaces 1
Condo Details
Amenities
Outdoor Pool, Visitor Parking, Tennis Court, Gym
Inclusions
Property History
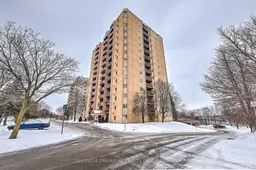 25
25