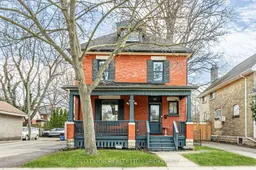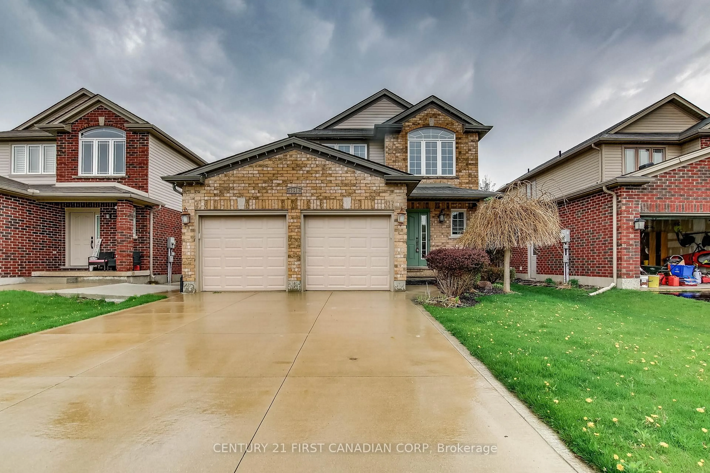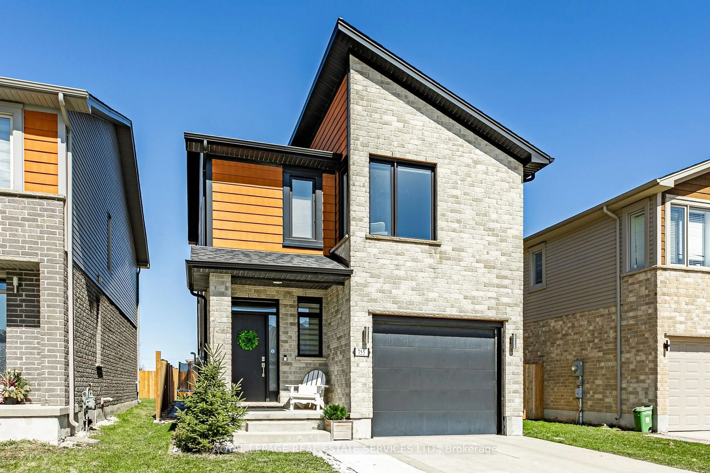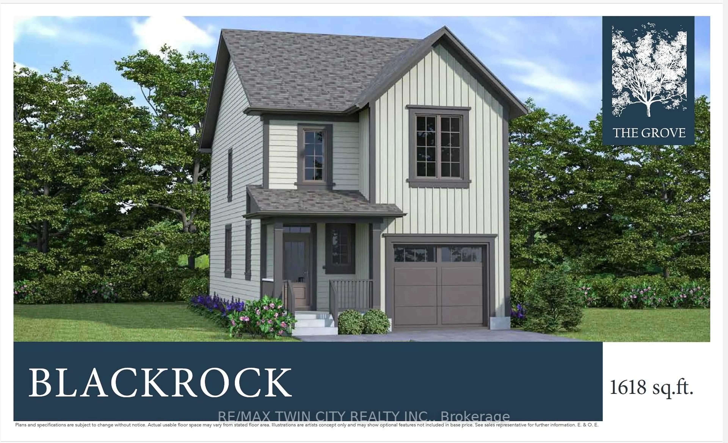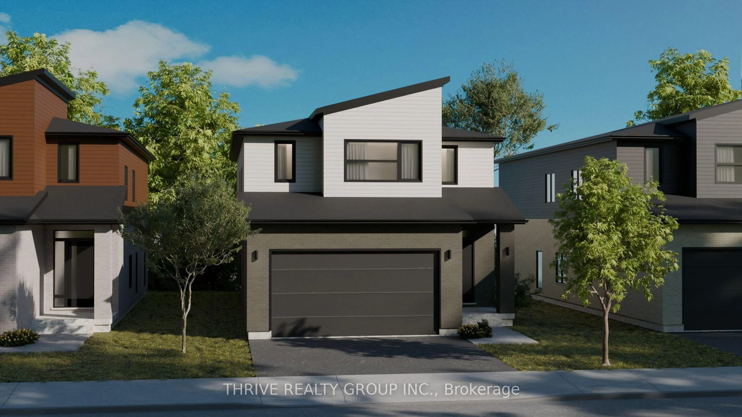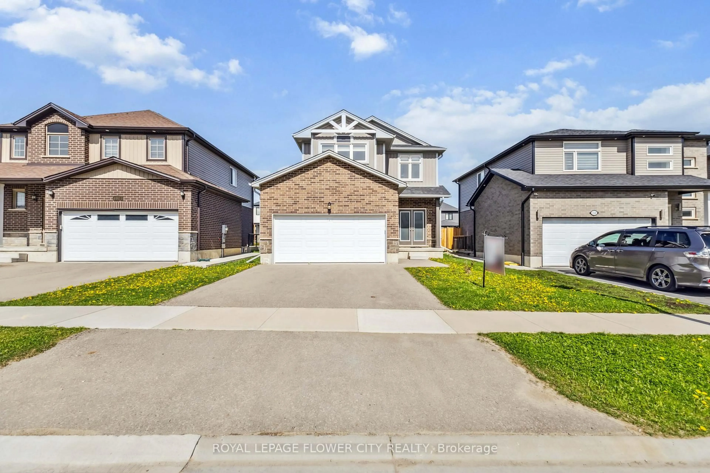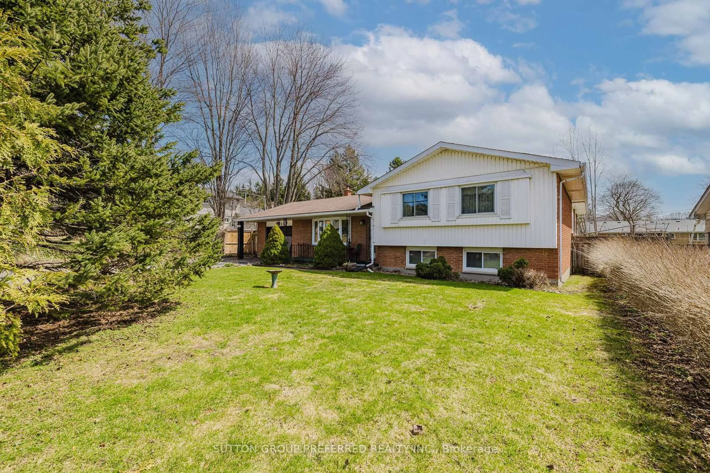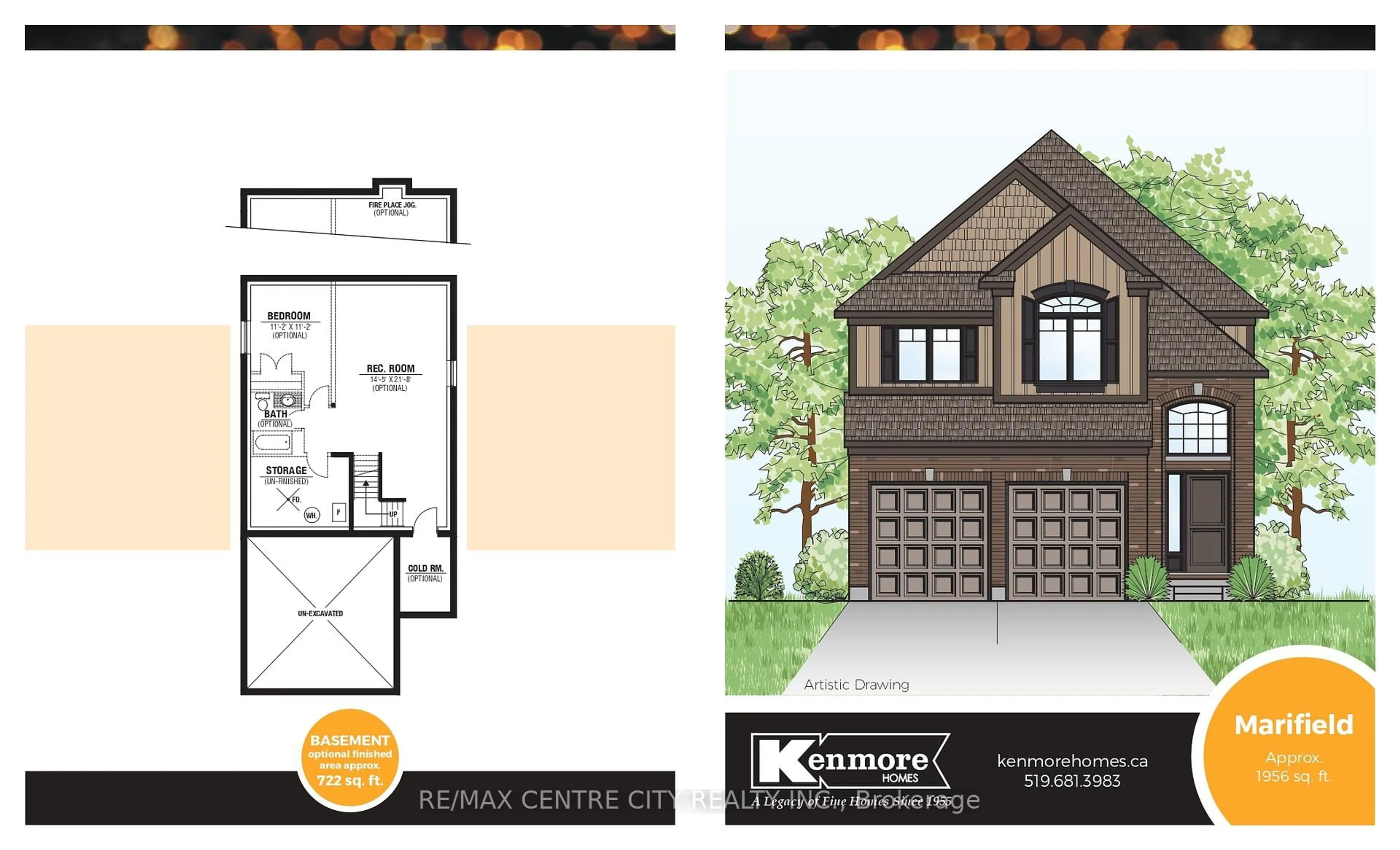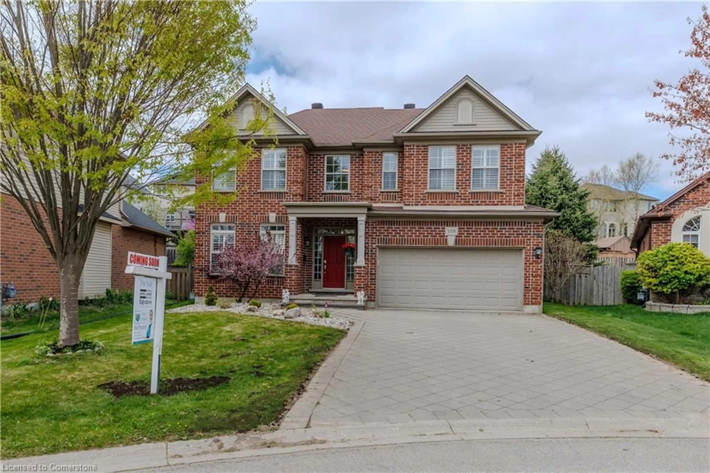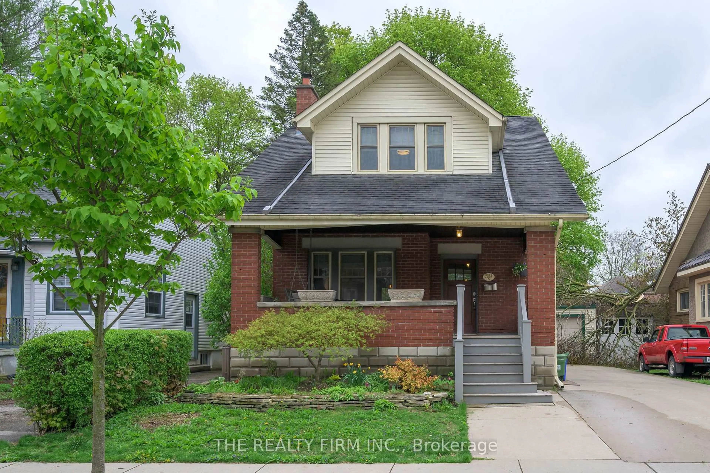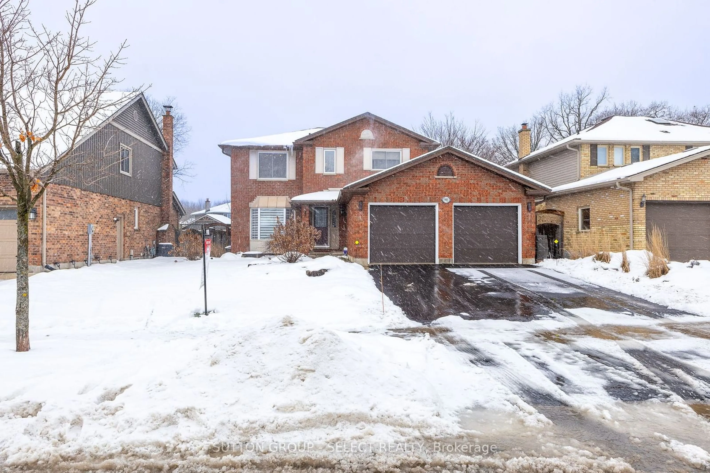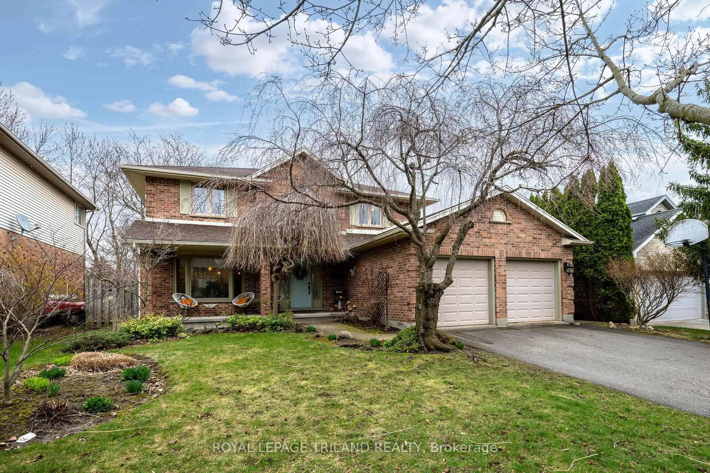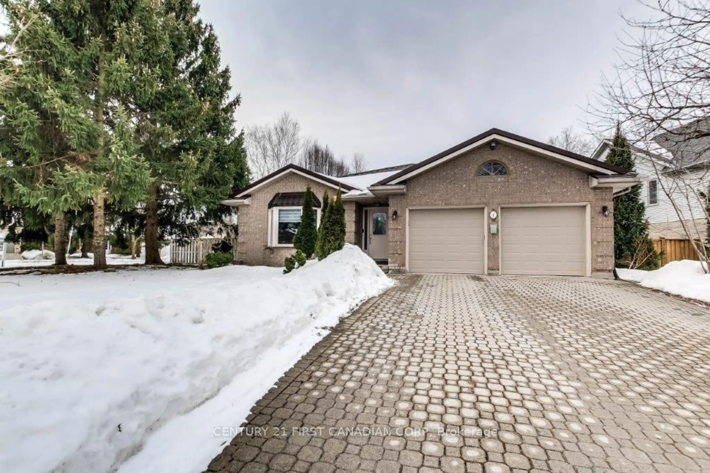Charming Family Home in Old South Where Classic Meets Modern! Steps from Wortley Village, this classic red brick home blends timeless character with modern updates. Enjoy easy access to schools, parks, shopping, downtown, and transit, plus a backyard playground for family fun. The welcoming foyer leads to a living room with a custom fireplace and floor-to-ceiling built-ins. Durable vinyl plank flooring ties it all together.The open-concept kitchen and dining area feature a designer chandelier, breakfast bar, sleek quartz countertops, updated cabinets, imported tiling, an oversized copper sink, and high-end stainless steel appliances. A garden door leads to the backyard, perfect for indoor-outdoor living. A 2pc powder room completes the main level. Upstairs are three spacious bedrooms, a 4-piece bath with double sinks, and a laundry room with folding space and a utility sink. The private primary retreat includes a walk-in closet and 3-piece ensuite.The finished lower level includes a cozy family room, a newer 3-piece bath, and a den, plus extra storage. Outside, enjoy an expansive covered deck leading to a 19' Heated Swim Spa with attached hot tub ideal for year-round swimming and relaxation. The custom playground includes a playhouse, slides, swings, sandbox, ninja line, climbing dome, and double-gate access. Recent updates over the past 7 years include a renovated kitchen, new bathrooms, flooring, electrical, finished basement, new fence, deck, and more. A full list of improvements is available. Book your showing today you wont want to miss this one! The Listing Agent is related to the Sellers.
Inclusions: Refrigerator, Stove, Dishwasher, Washer, Dryer.
