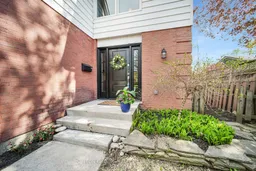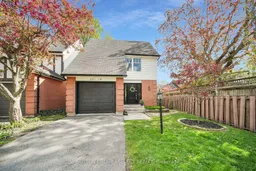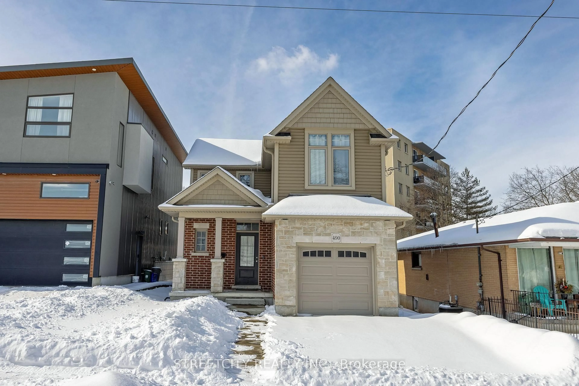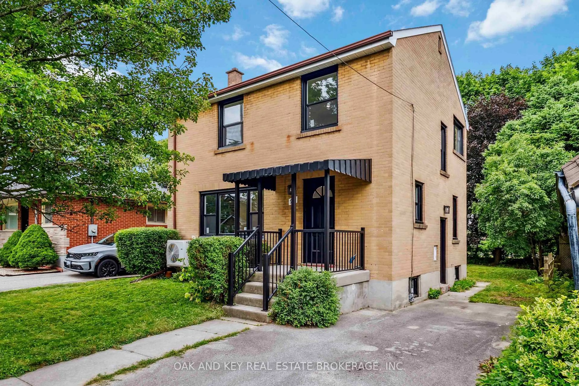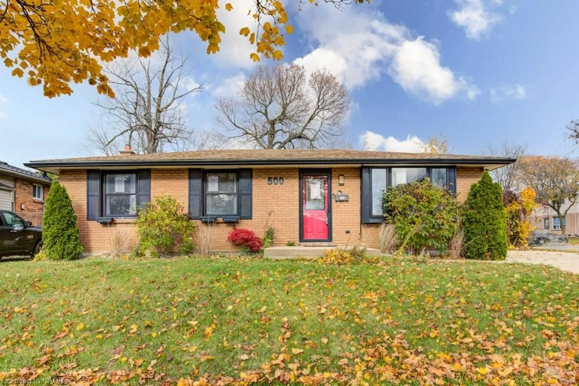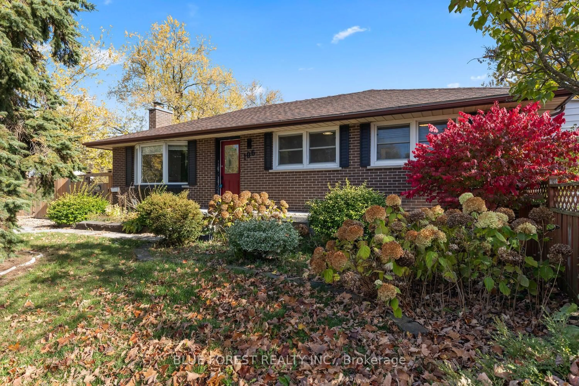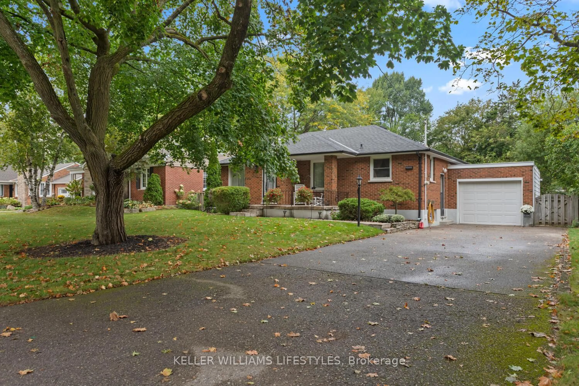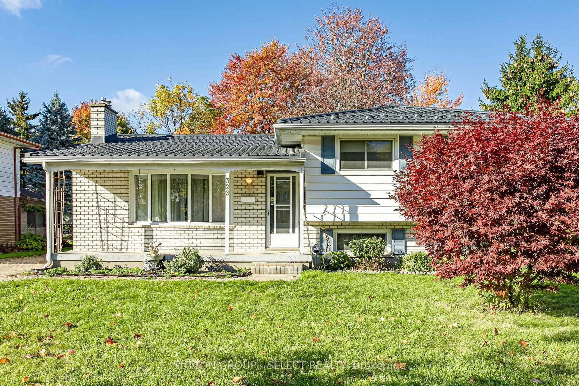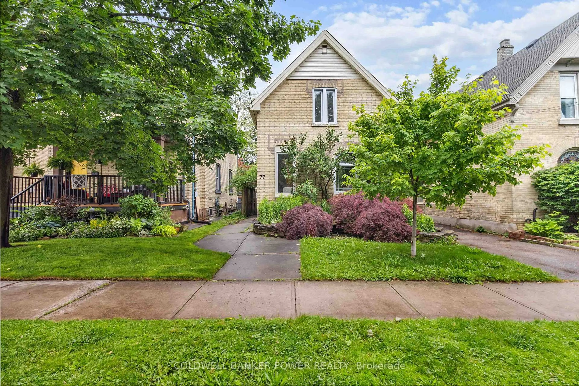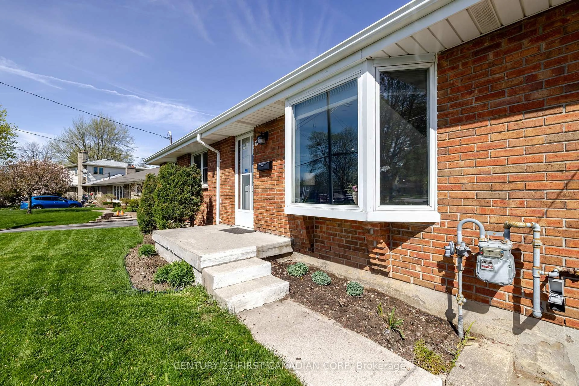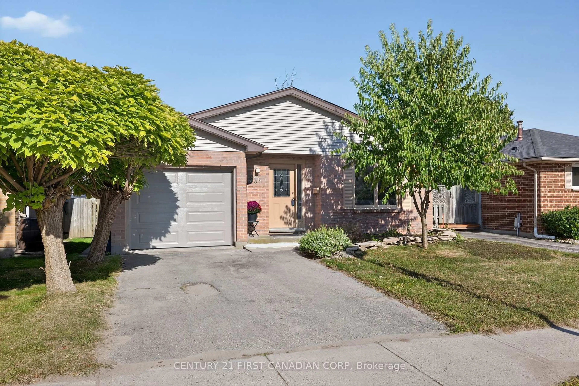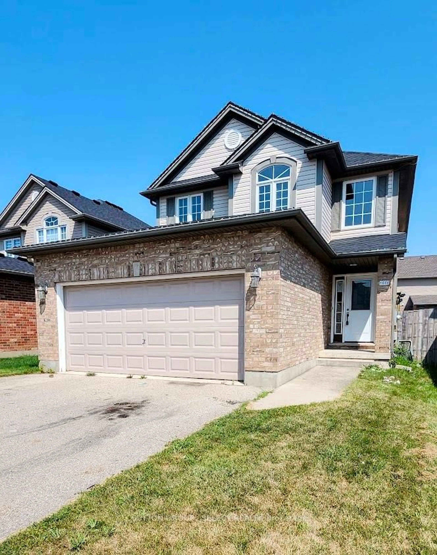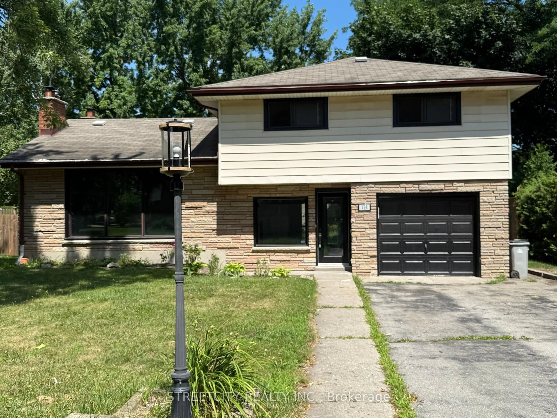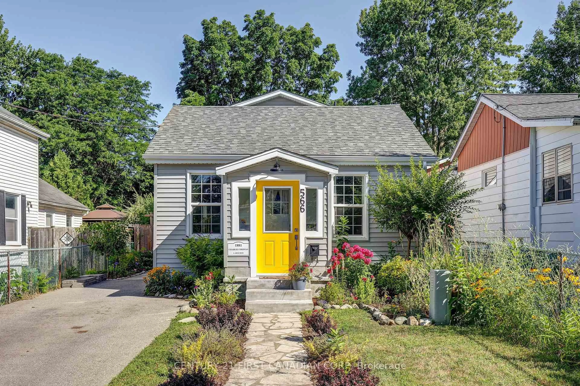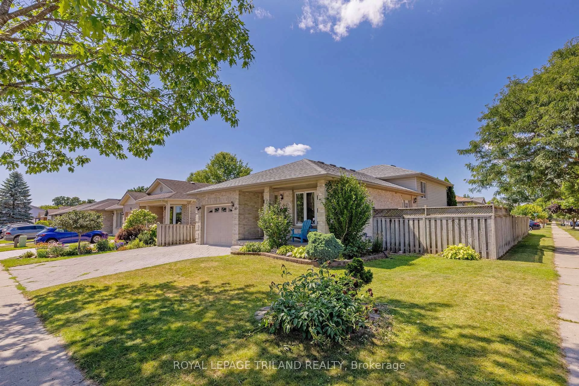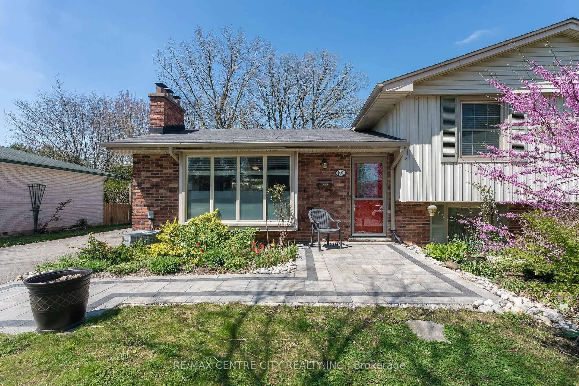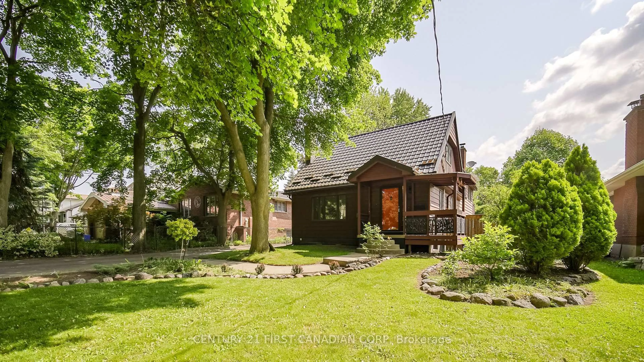Welcome to your tranquil new home in the desirable Old South neighbourhood! This beautifully updated, larger than it looks, 2-storey house offers the perfect blend of comfort and convenience with 3 spacious bedrooms, 2 modern bathrooms, and a fantastic layout ideal for family living.Step inside to discover a bright and inviting interior featuring a cozy living room and a versatile recreation room in the basement perfect for movie nights or playdates. The well-appointed kitchen boasts modern appliances, ample counter space, and a breakfast bar, making meal prep a breeze. Host dinner parties in the dining area or enjoy casual meals with loved ones.Retreat to the generous primary suite with two walk-in closets, while two additional large bedrooms provide plenty of space for family, guests, or a home office.Outside, unwind in your private backyard oasis with deck, perfect for summer gatherings or quiet evenings under the stars. The home also features a single car garage for added convenience.Located just a short stroll from the vibrant Wortley Village, you'll have access to charming shops, dining, and essential services, with easy connections to major highways and hospitals. Don't miss your chance to own this captivating home in a sought-after community. Schedule your viewing today and experience the blend of style, comfort, and tranquility!
Inclusions: Refrigerator, Stove, Over the range microwave, Dishwasher, Washer, Dryer
