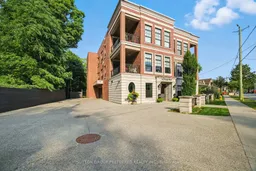Welcome to PARKS EDGE, an exclusive boutique residence with just 7 suites, offering exceptional privacy and quiet luxury. Ideally located in Wortley Village this boutique residence sets a new benchmark for custom living and combines elegant design with unmatched functionality. Suite 303 is the largest of all the suites and is occupied by the original builders. Built just eight years ago, this expansive 2,886 Sq Ft unit consists of three bedrooms and four baths on the interior plus 750 Sq Ft of partially covered terrace space. It offers sweeping unobstructed views of mature tree canopy, an unexpected sense of calm just minutes from the heart of the city. Take note of the two gas fireplaces and 10 person 82 round solid walnut dining table-chairs included. All three pieces were crafted from a 100 year old tree that once stood on the property cut and dried for three years. The luxurious quality of this building you feel from the moment you enter. Top tier finishes make this a smart and lasting investment in quality living. Just a few features to mention - 11 Ft ceilings, 8Ft solid core doors, Emtek Hardware, Rubinet bath hardware, oversized windows with power blinds, In-Floor radiant heat, extensive millwork, 11 inch baseboards and crown molding, 31ft barrel hall ceiling, extensive Monogram Appliance package, Brazilian honed and leathered granite throughout, Audio/Sonos & TV package and much attention given to sound transfer between units. The suite includes 2 fireplaces and 2 additional fireplaces on the terrace. Offering two at grade interior heated parking spaces and locker. A Guest Suite is located on the main level. The rear of the property offers a resort like atmosphere complete with a salt water plunge pool and waterfall you have to see it to believe it. This is a rare opportunity to own a truly one of a kind Condominium that blends serenity with urban sophistication. It is truly the only one like it in London and youll never tire of the compliments.
Inclusions: Carbon Monoxide detector, 2 Dishwasher, Dryer, Freezer, Gas Stove, Range Hood, Fridge, Smoke Detector, Stove, Washer, Window Coverings, Wine Cooler, Please also add round Walnut dining table and 10 chairs on the terrace. INCLUDED IN OFFER: Carbon Monoxide detector, 2 Dishwasher, Dryer, Freezer, Gas Stove, Range Hood, Fridge, Smoke Detector, Stove, Washer, Window Coverings, Wine Cooler, Please also add round Walnut dining table and 10 chairs on the terrace, 2 gas fireplaces on terrace, TV's and mounts on terrace and great room above fireplace, all indoor island chairs in kitchen island area, all existing light fixtures.
 50
50


