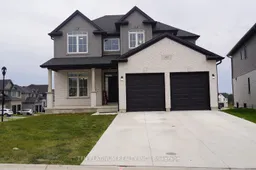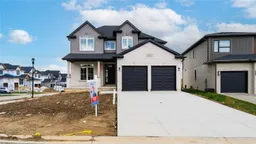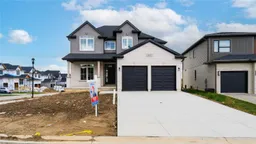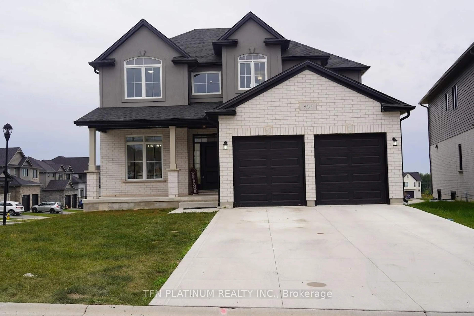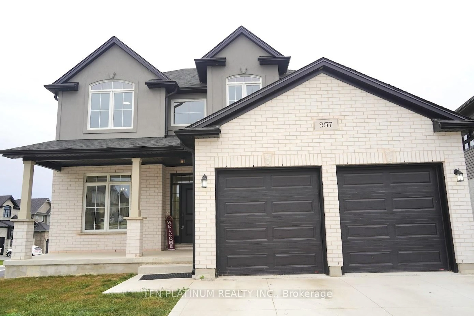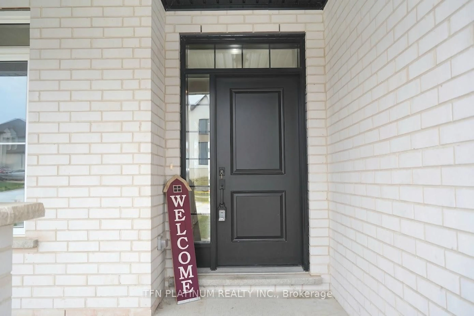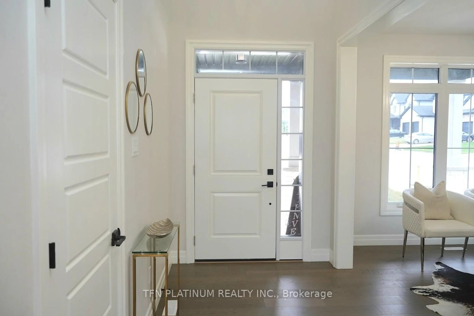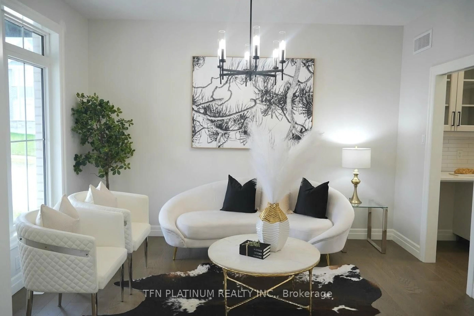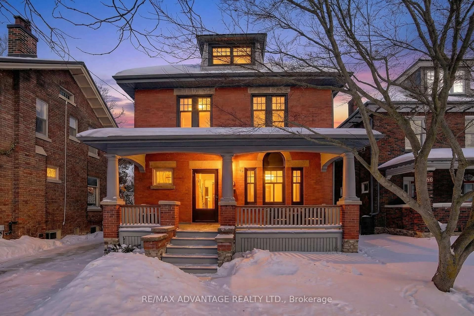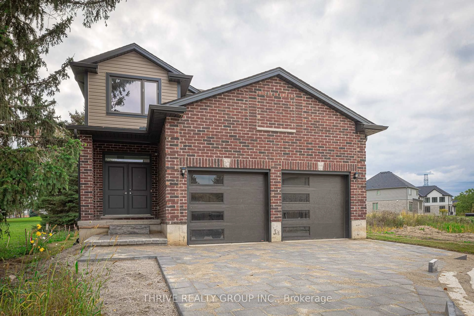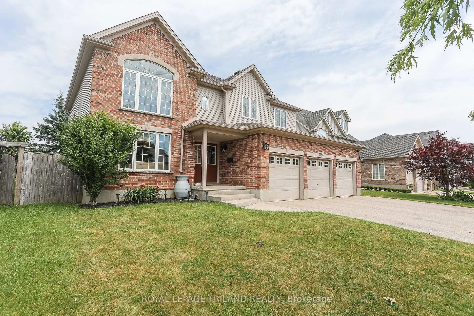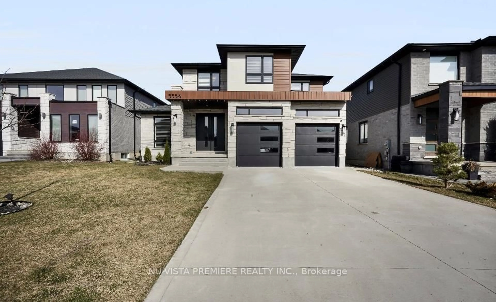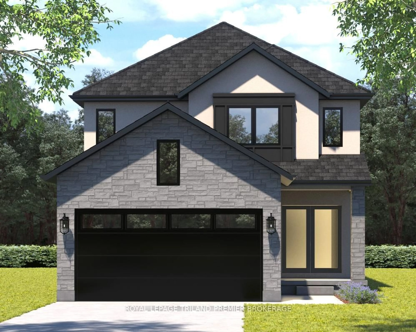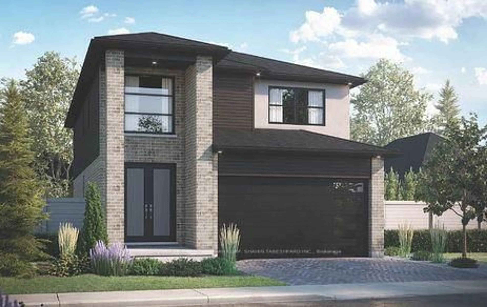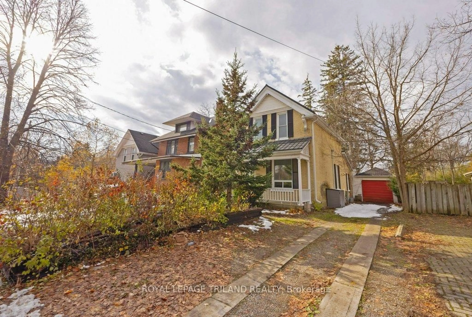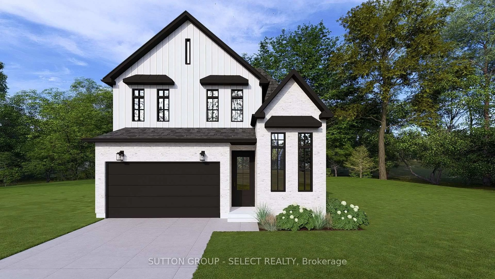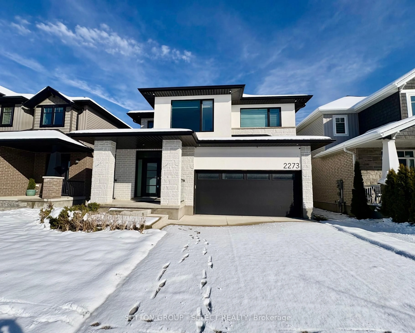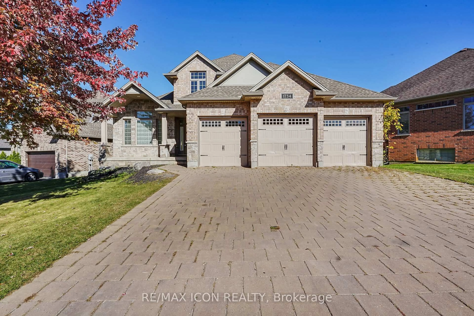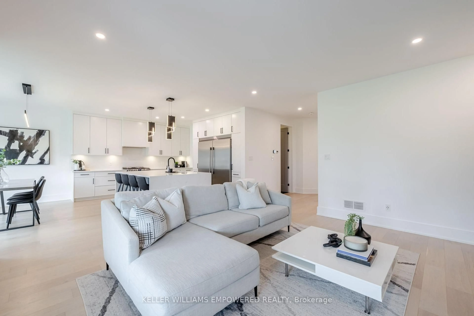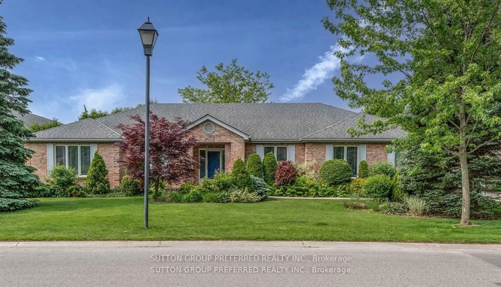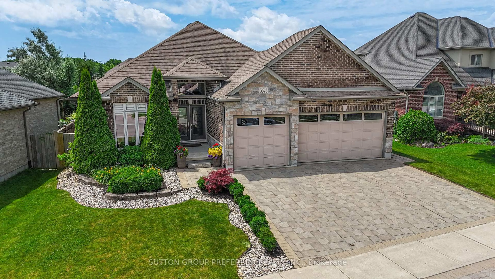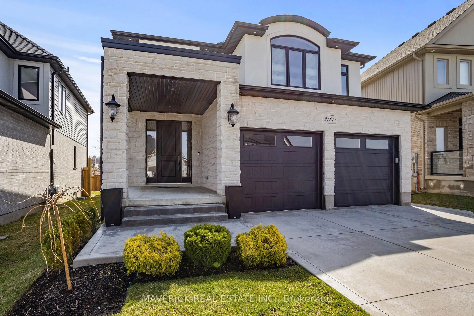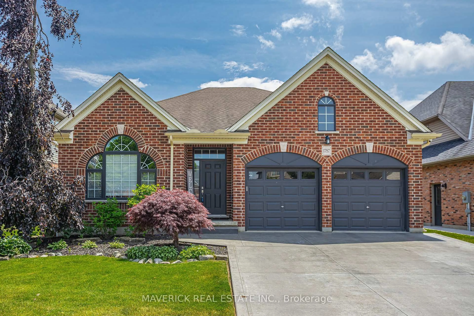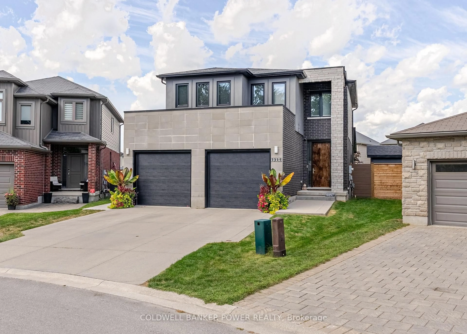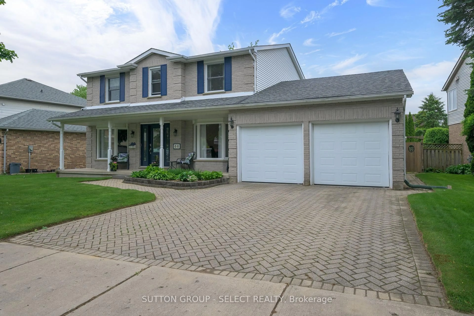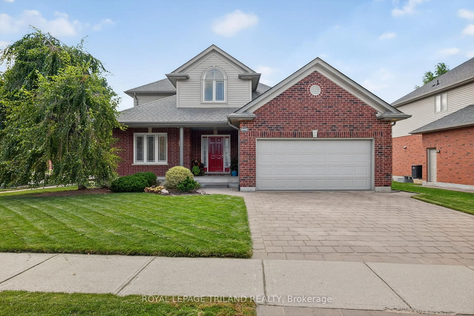957 Riverbend Rd, London South, Ontario N6K 0J3
Contact us about this property
Highlights
Estimated valueThis is the price Wahi expects this property to sell for.
The calculation is powered by our Instant Home Value Estimate, which uses current market and property price trends to estimate your home’s value with a 90% accuracy rate.Not available
Price/Sqft$449/sqft
Monthly cost
Open Calculator
Description
Experience the perfect blend of luxury and convenience at 957 Riverbend! This stunning pie-shaped premium corner lot features a spacious 2,458 square-foot home with countless highlights. Enjoy an expansive living room and family room, complemented by a beautiful foyer. The main floor and upstairs hallway boast elegant hardwood floors and oak stairs. The chef-inspired kitchen is fully upgraded, showcasing top-of-the-line appliances and quartz countertops. With four spacious bedrooms and four bathrooms, each bedroom has its own connected washroom for added convenience. **EXTRAS** Located just 2 minutes from The Oaks Golf & Country Club, Hickory Ridge Golf Course, and Oxbow Glen Golf Course, and 5 minutes from Komoka Provincial Park, this home is also only 15 minutes from Western University.
Property Details
Interior
Features
Main Floor
Dining
3.0 x 4.2hardwood floor / Combined W/Family / W/O To Yard
Family
5.24 x 4.2hardwood floor / Fireplace / O/Looks Backyard
Pantry
1.12 x 1.04Hardwood Floor
Laundry
1.79 x 1.24Tile Floor / Closet / Laundry Sink
Exterior
Features
Parking
Garage spaces 2
Garage type Attached
Other parking spaces 4
Total parking spaces 6
Property History
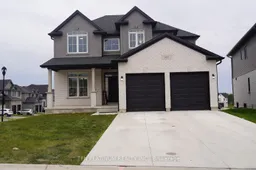 40
40