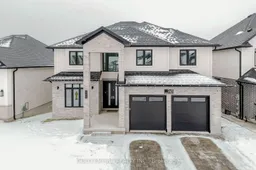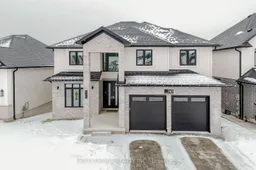Welcome to 948 Trailsway Ave, a breathtaking custom-built home in one of London's most sought-after neighborhoods, Warbler Woods. Spanning over 4,000 sq. ft., this exquisite residence offers 8 bedrooms, 6 full bathrooms, 3 kitchens + 1 kitchenette, and a legal walkout basement unit, making it perfect for multi-generational living. Designed with elegance and functionality in mind, the home features a highly upgraded main kitchen, an additional spice kitchen to contain cooking aromas, and a bright walkout basement with a full kitchen and kitchenette. The main floor boasts a grand foyer, open-to-above family room, and a bedroom with a full bath, ideal for elderly family members. The second floor offers a luxurious primary suite with two closets and a spa-like 5-piece ensuite, a second bedroom with a private 4-piece bath, and two additional bedrooms sharing a separate bathroom. The walkout basement includes a legal additional dwelling unit (ADU) with a separate entrance, an upgraded kitchen, a bedroom, a den, and a modern full bath with a standing shower, plus an extra bedroom, kitchenette, and full bath for guests. Built in 2022 by Saratoga Homes, this residence features custom lighting, engineered hardwood, luxury tiles (no carpet!), and a premium lot backing onto scenic trails for privacy. A permit-approved deck (16 x 12) with a 4-foot staircase will be built, further enhancing outdoor living. Under Tarion Warranty until 2029, this home ensures long-term peace of mind. Located near top-rated schools, Boler Mountain, hiking trails, shopping, and dining, it offers an unmatched lifestyle in one of London's most prestigious communities. Don't miss out schedule your viewing today!
Inclusions: BUILT-IN-OVEN, BUILT-IN-MICROWAVE, COOKTOP, BUILT-IN-REFRIGERATOR, COOKTOP IN SPICE KITCHEN, WASHER, DRYER, DISHWASHER, STOVE (BASEMENT), REFRIGERATOR (BASEMENT) COOKTOP (BASEMENT), WINDOW COVERINGS, BUILT-IN SPEAKERS IN THE FAMILYROOM, SECURITY CAMERA. HOT TUB (AS IS), WATER SOFTNER.





