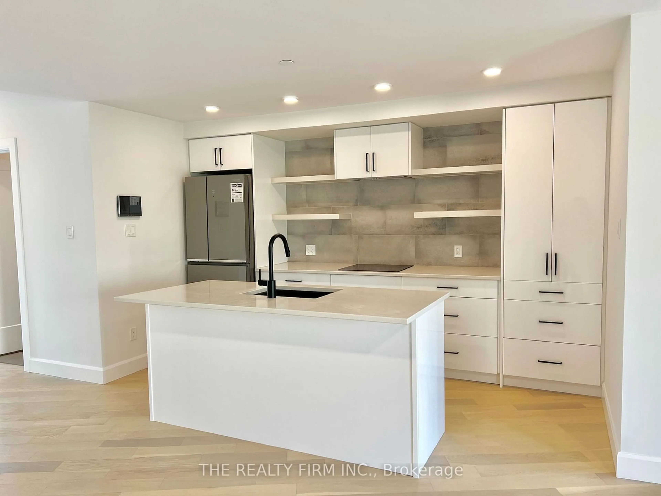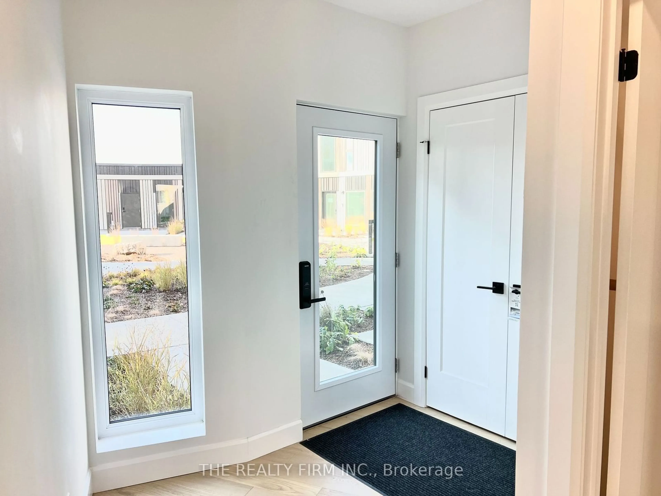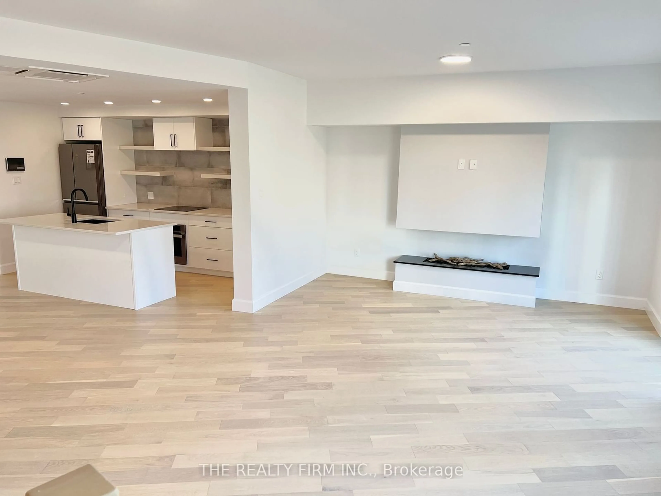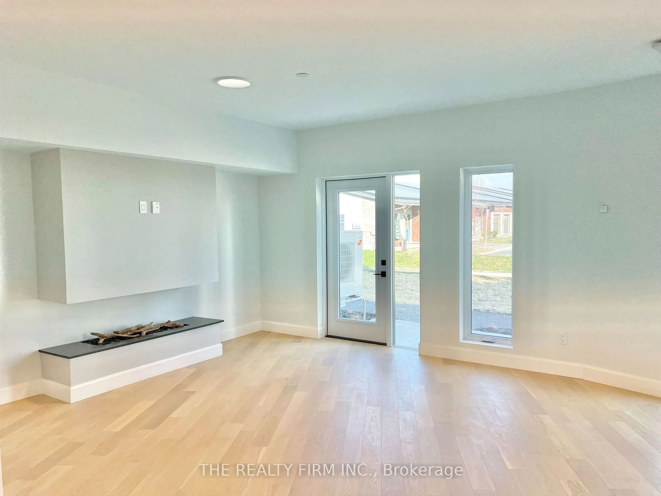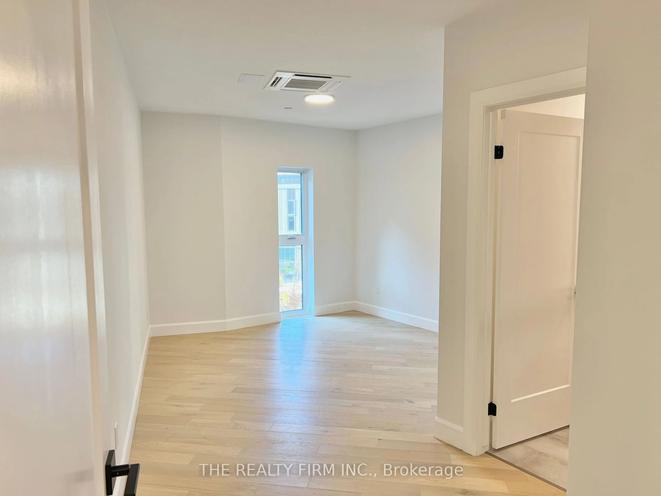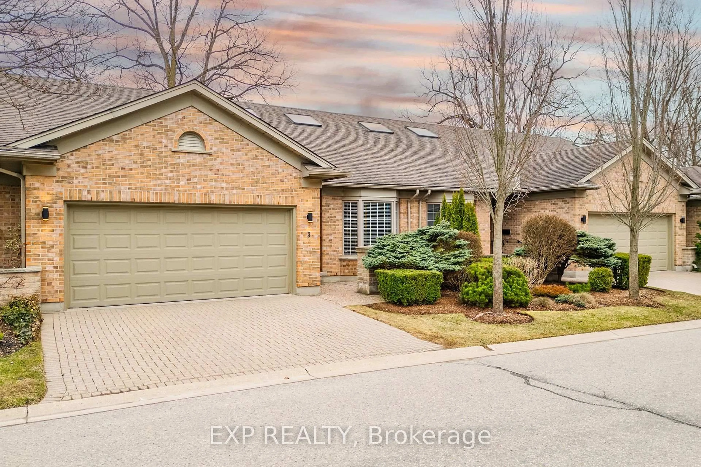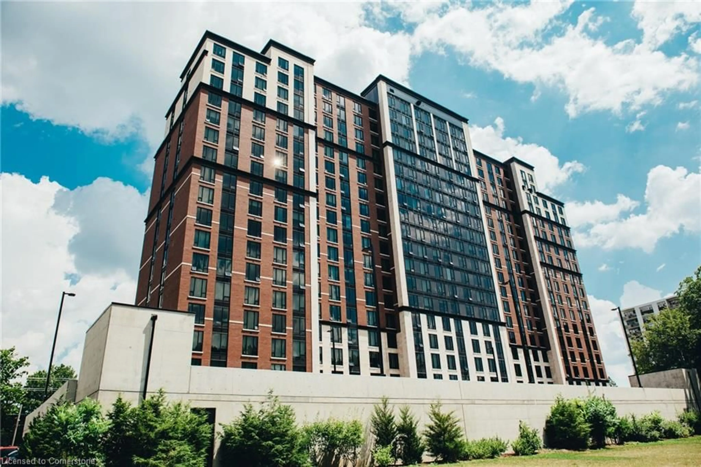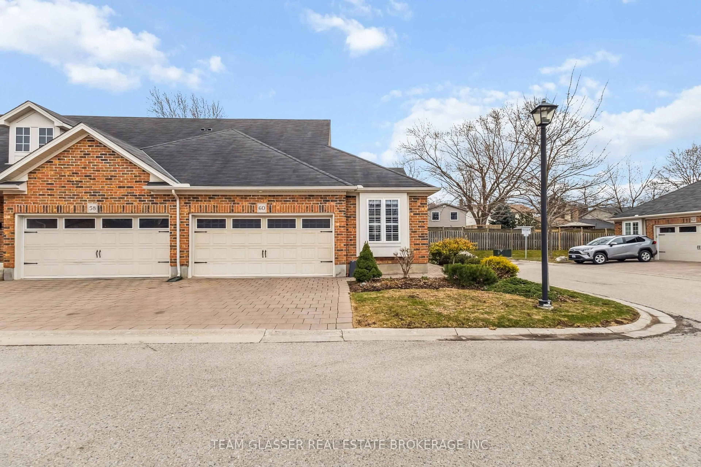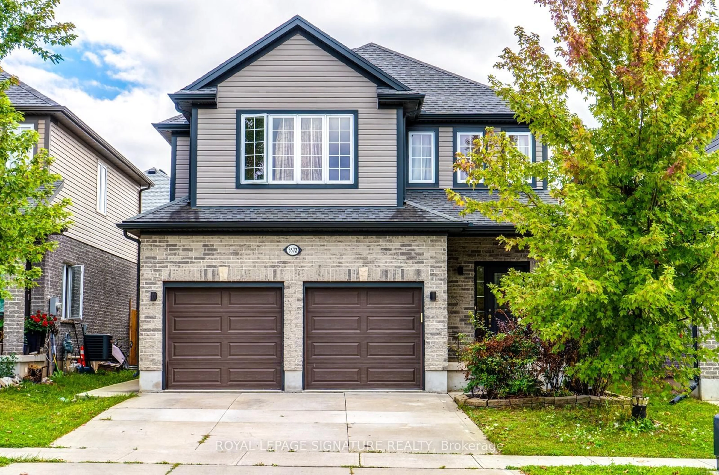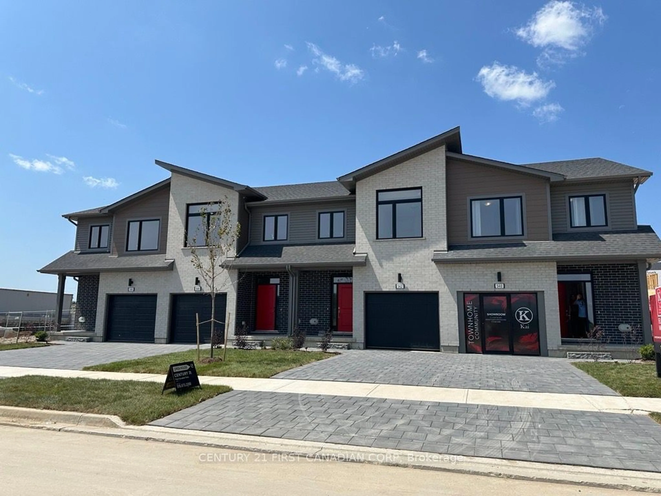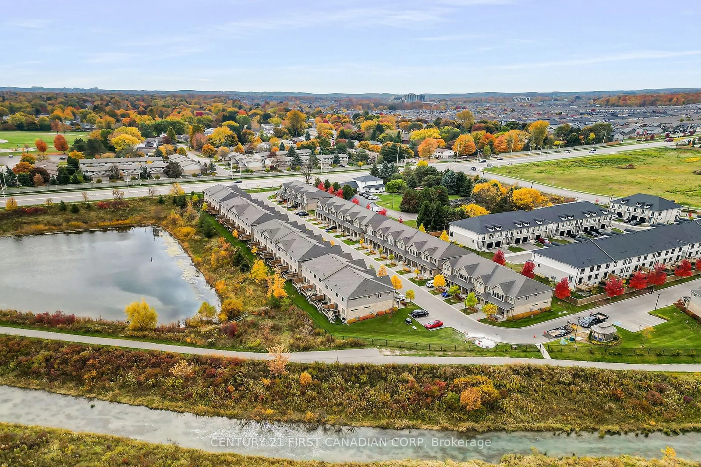2062 Lumen Dr #110, London, Ontario N6K 0L3
Contact us about this property
Highlights
Estimated ValueThis is the price Wahi expects this property to sell for.
The calculation is powered by our Instant Home Value Estimate, which uses current market and property price trends to estimate your home’s value with a 90% accuracy rate.Not available
Price/Sqft$626/sqft
Est. Mortgage$4,015/mo
Maintenance fees$323/mo
Tax Amount (2024)$4/yr
Days On Market140 days
Description
** Mortgage payments as low as $2070 a month** Bundled financing option for approved candidates. The developer will differ 20% of your purchase price for 5 years and to make your mortgage payments even more affordable we have arranged an ultra low 1.99% interest rate with 30 year amortization. Discover Evolved living at EVE Park located in West 5, A pioneering net-zero community in West London. The Gooseberry model features a generous open floor plan with 2 bedrooms, 2.5 bathrooms, and a dedicated space for a home office. The main level showcases hardwood flooring throughout and a private outdoor patio perfect for enjoying your morning coffee. Expansive windows fill the living room, dining area, kitchen, and library with natural light. Upstairs, you'll find laundry facilities, 2 bathrooms, and two spacious bedrooms. The primary bedroom includes a large walk-in closet and a private ensuite. This home is built with sustainable, natural materials and boasts high-end finishes like quartz countertops and energy-efficient appliances. The unique parking tower accommodates electric vehicles and even offers a Tesla Car Share option. Dont miss your chance to embrace the Evolved lifestyle!
Property Details
Interior
Features
Main Floor
Kitchen
3.89 x 3.87Dining
4.35 x 3.69Bathroom
1.68 x 2.1Family
3.69 x 3.87Exterior
Parking
Garage spaces -
Garage type -
Total parking spaces 1
Condo Details
Amenities
Bbqs Allowed
Inclusions
Property History
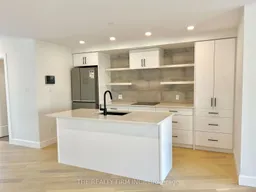 9
9
