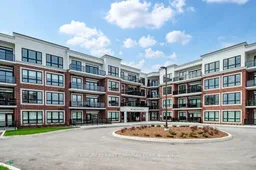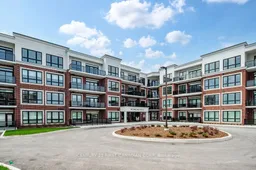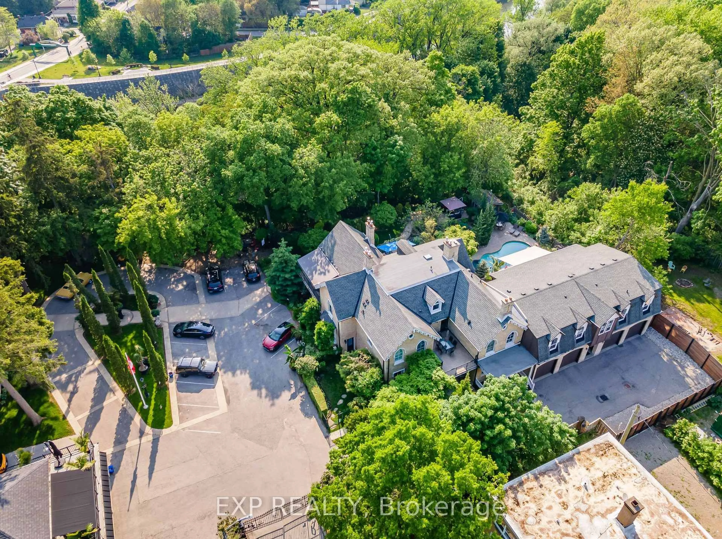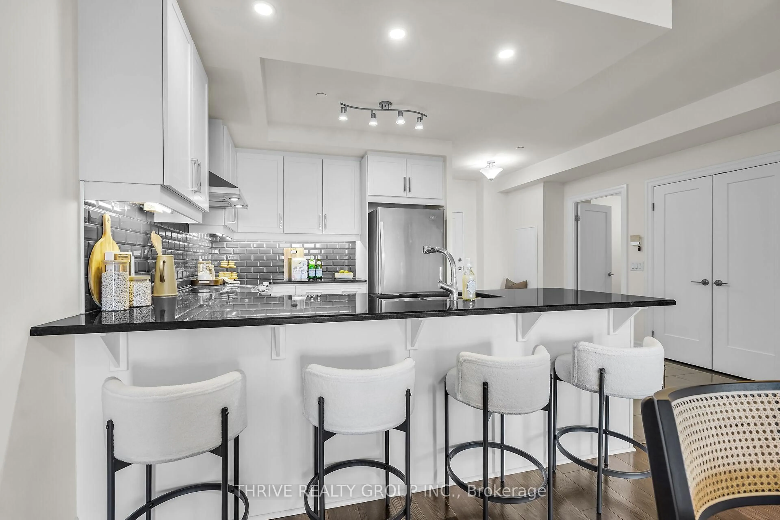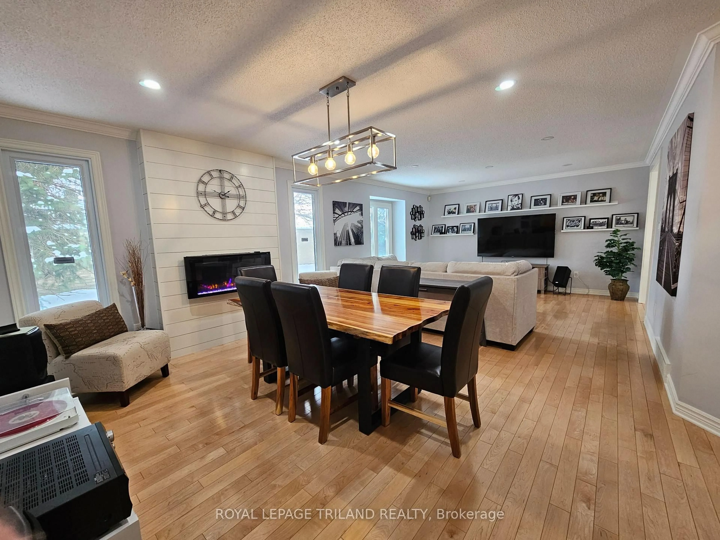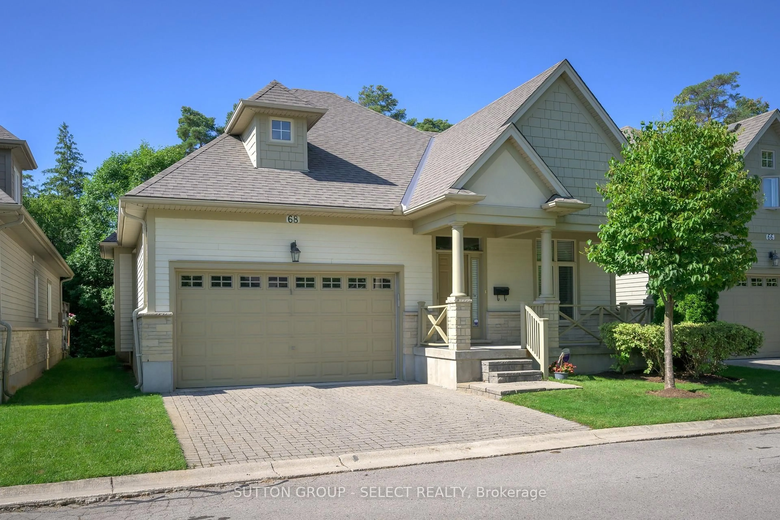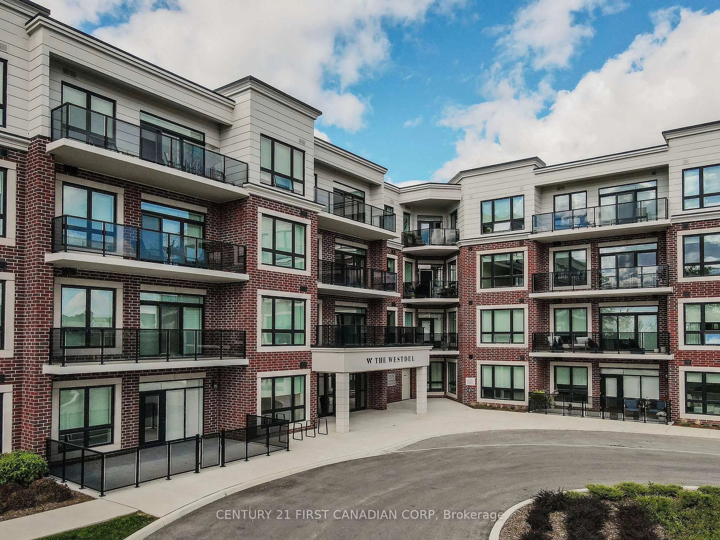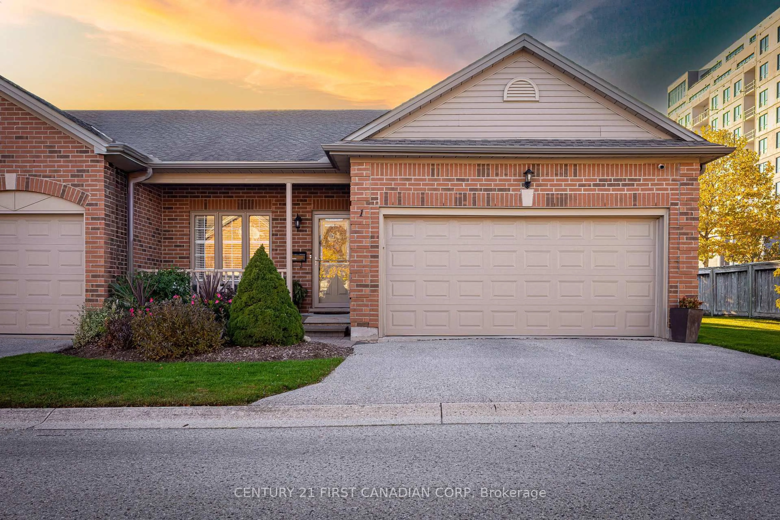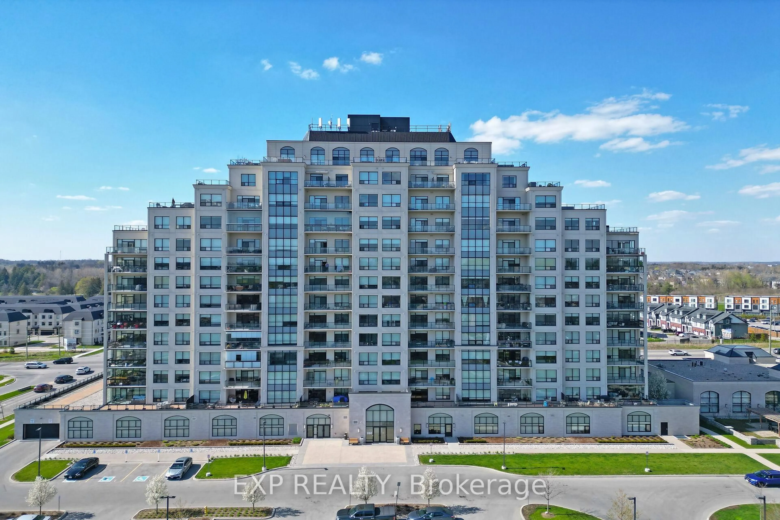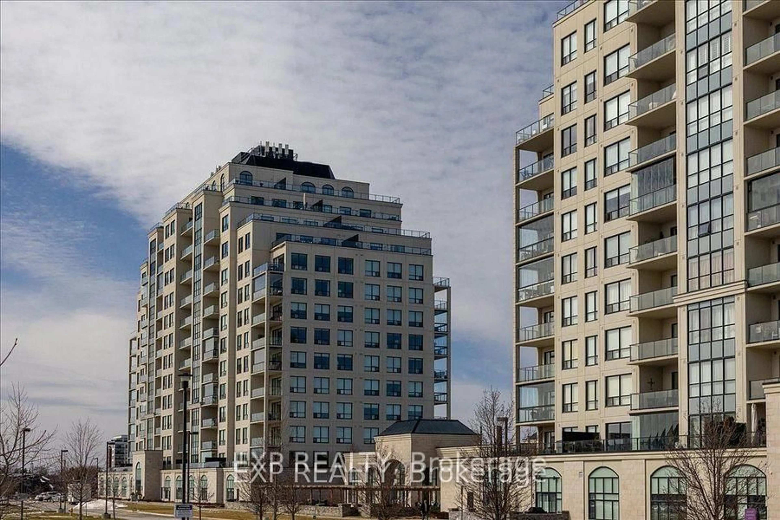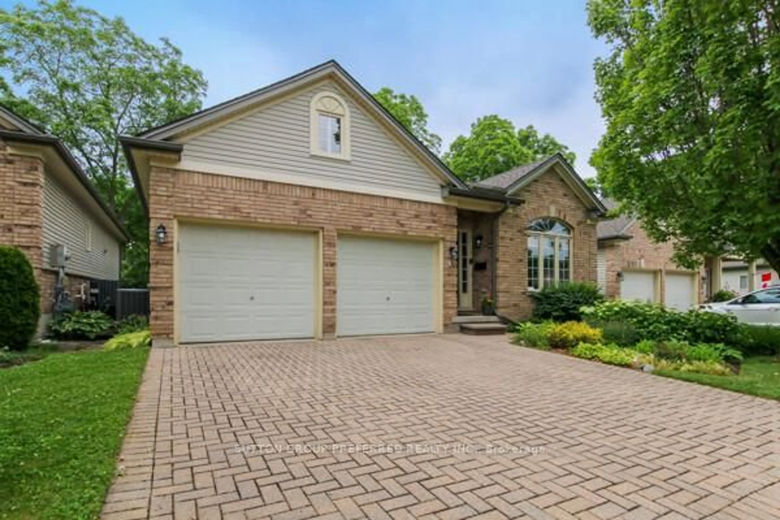Welcome to The Westdel Condominiums by Tricar. This spacious and upgraded 3-bedroom condo, is perfectly situated in the prestigious Warbler Woods neighbourhood, and includes a huge private terrace ideal for entertaining, relaxing, or enjoying peaceful outdoor living. Inside, you'll find a bright, open-concept layout with engineered hardwood floors throughout, a gourmet kitchen with premium upgrades, and Kohler bathroom fixtures that add elegance to every space. No detail has been overlooked in this beautifully appointed home. Located in a high-end, 4-storey red brick building, renowned for its quality construction, this condo offers both style and substance. The building features top-tier amenities including a fitness centre, guest suite, and a residents' lounge - all complemented by a friendly and welcoming community of neighbours. Enjoy the serenity of Warbler Woods, known for its quiet, tree-lined surroundings, while being just minutes from the amenities of Byron, Oakridge, and West 5. With nearby walking and biking trails, this location perfectly blends nature and convenience. Don't miss your chance to own this exceptional home in one of the city's most sought-after neighbourhoods! Model suites open Tuesdays through Saturdays 12-4pm or by private appointment
Inclusions: Window Coverings and Appliances. 1 parking space included - 2nd parking available for purchase
