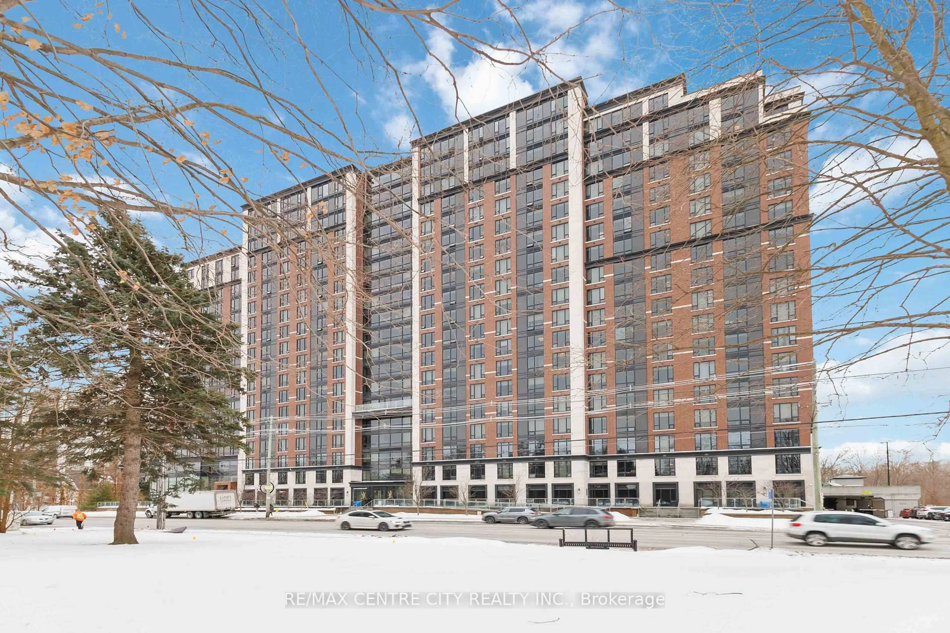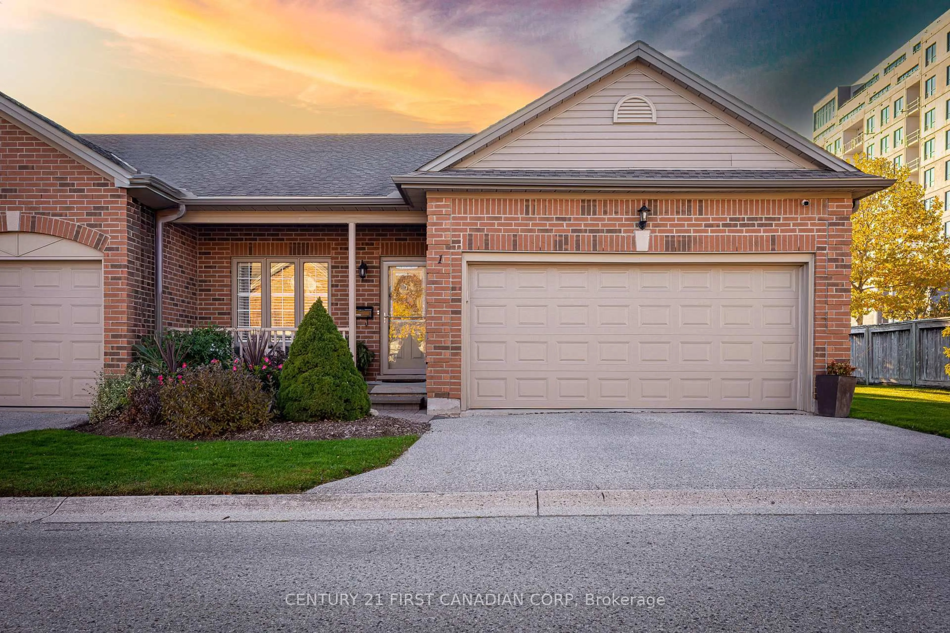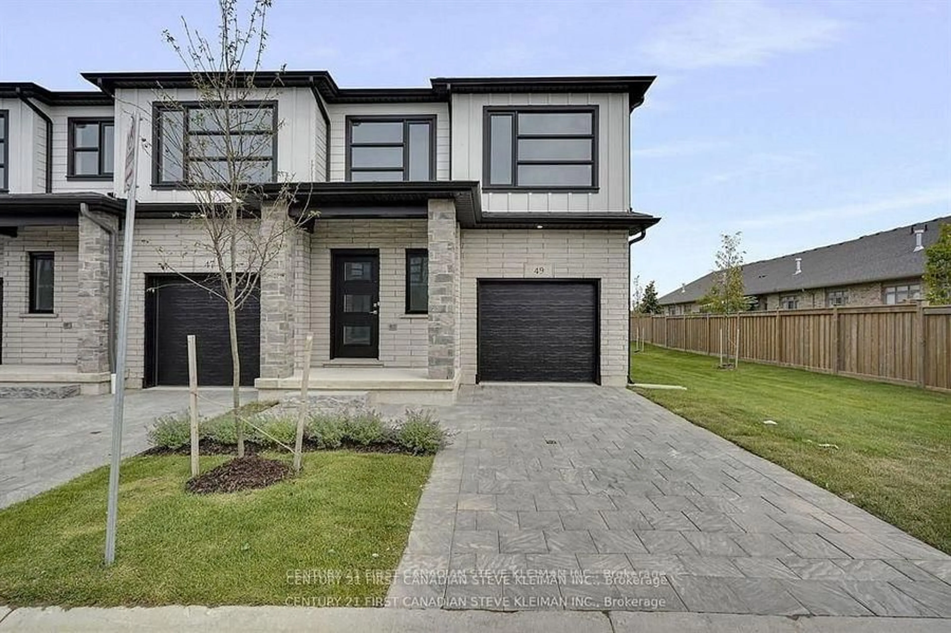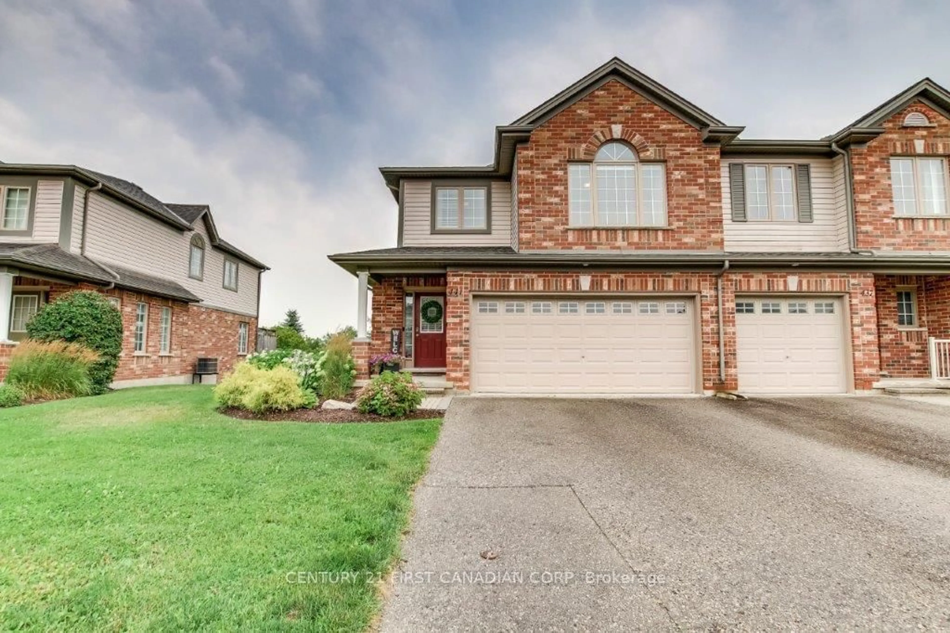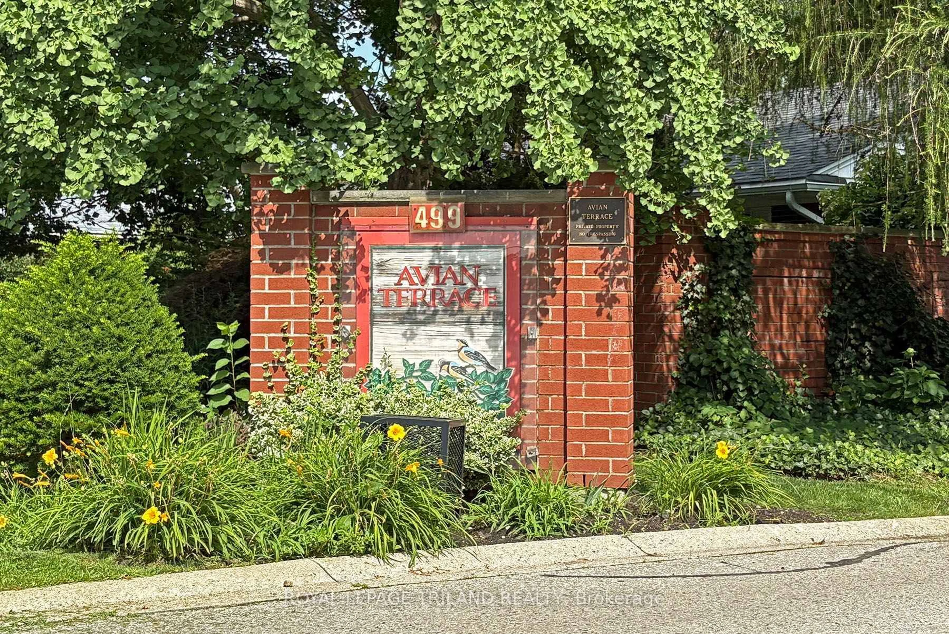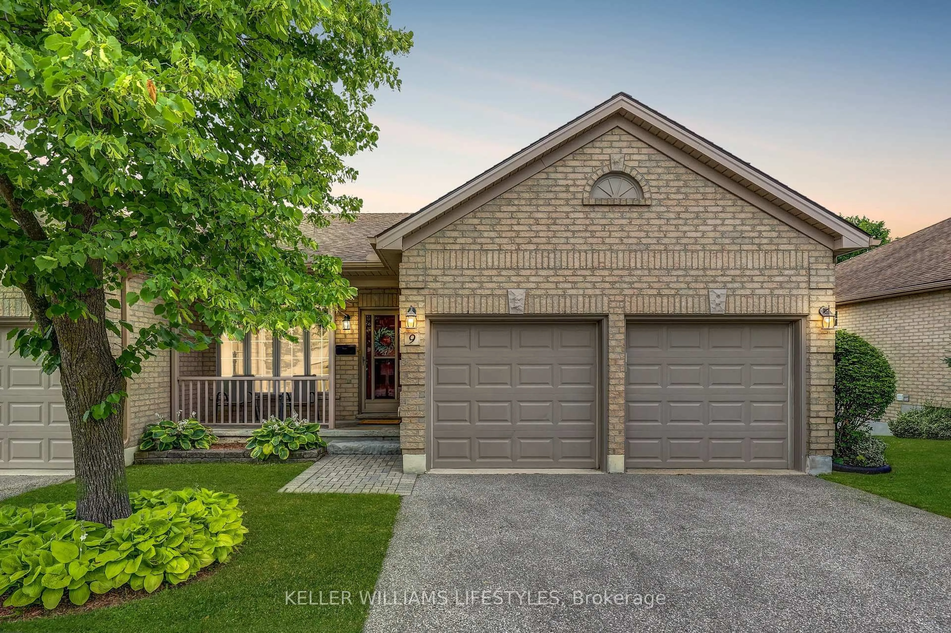Gorgeous one floor detached condo in desirable Rosecliffe area. Features include double car attached garage with inside entry. Spacious open concept layout. Hardwood floors with beautiful open concept kitchen with granite countertops. Crown moulding throughout. Kitchen with patio doors to 10 x 35 deck with awning. Spacious main floor bedroom with large window, 3 piece ensuite and walk in closet. Extra insulation in house plus in garage too. 4 piece bathroom in lower level with granite countertop vanity. Gas fireplace in spacious living room. Extra spacious fenced in area in complex backing onto treed ravine. Great place to run dogs or sports or just a family get together. This property has its own well to keep the landscape looking great. Flower gardens in front yard plus rear. Finished family room with gas fireplace. Inground sprinkler system. Jacuzzi bathtub in main bathroom. 3 piece ensuite has heated floor and skylight. New aluminum wrought iron fence is going to be installed at front of complex. Same as wrought iron fence at 665 (next door). Pets are allowed. Extras: granite kitchen counter top, crown moulding, extra insulation in house and garage, rear deck 10 x 35 with awning, 2 gas fireplaces, inground sprinkler system.
Inclusions: stove, fridge, microwave, dishwasher, washer, dryer, blinds, central vac. Chattels included in offer: stove, fridge, microwave, dishwasher, washer, dryer, blinds, central vac, all existing light fixtures, all attached shelving and bathroom mirrors, tv mounts and brackets, awning
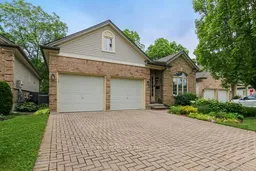 34
34

