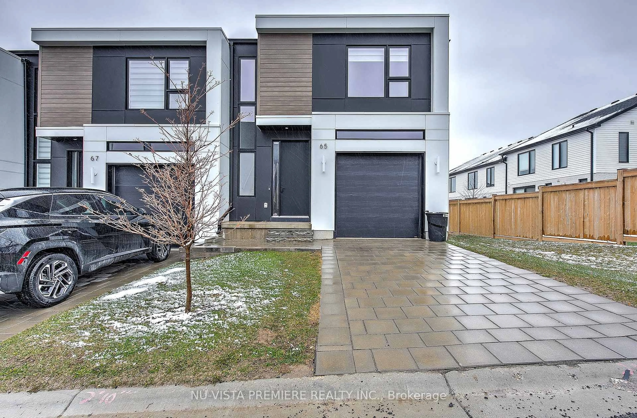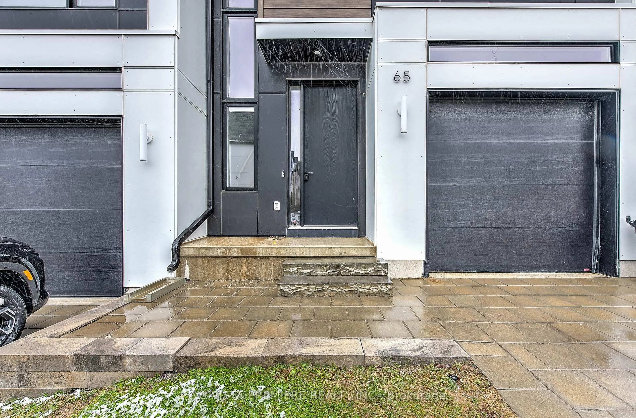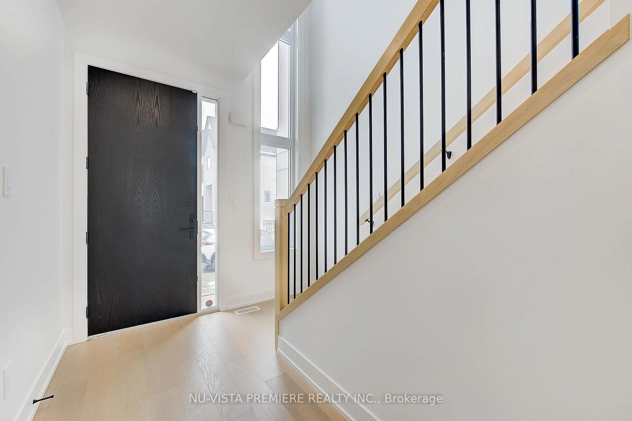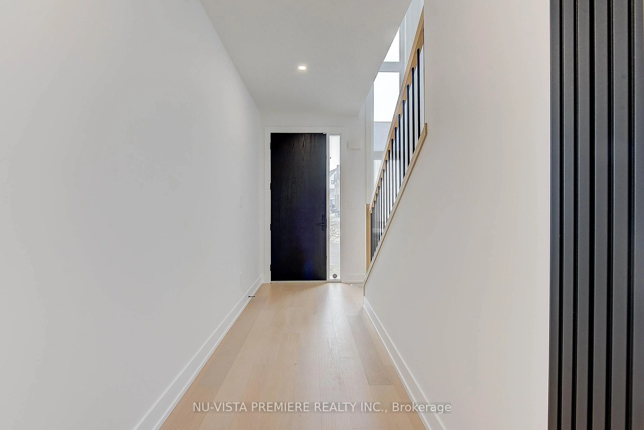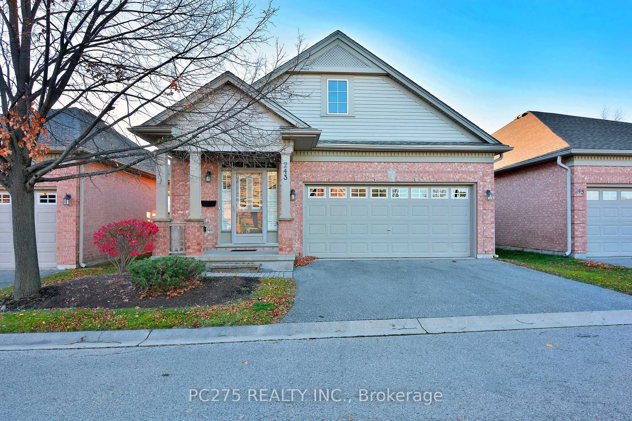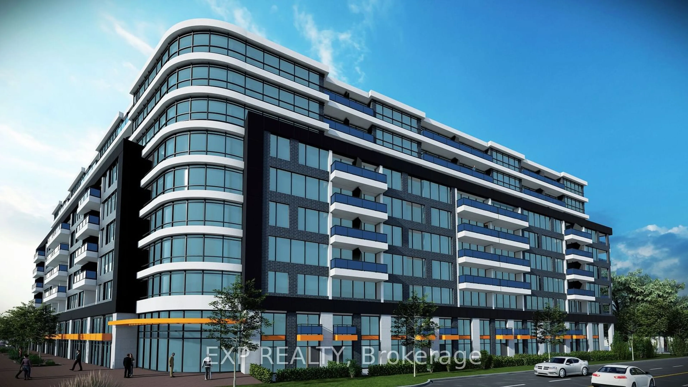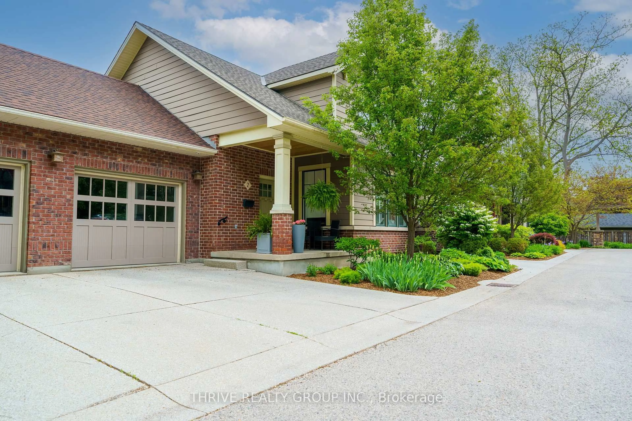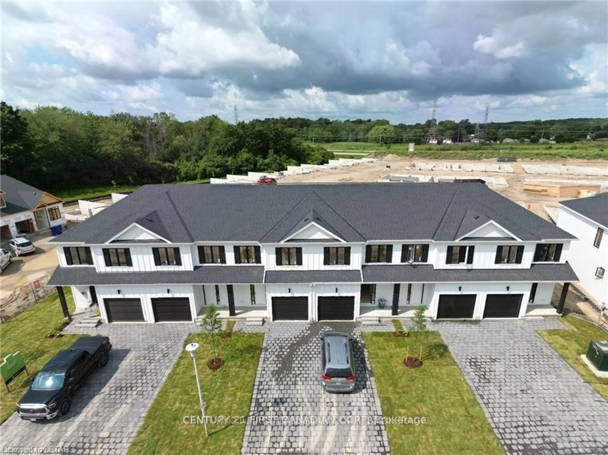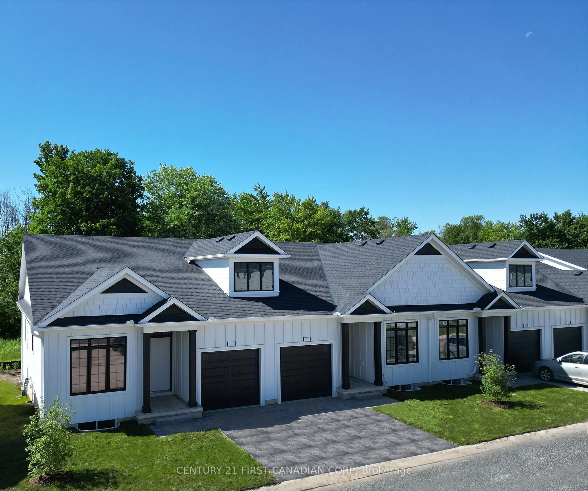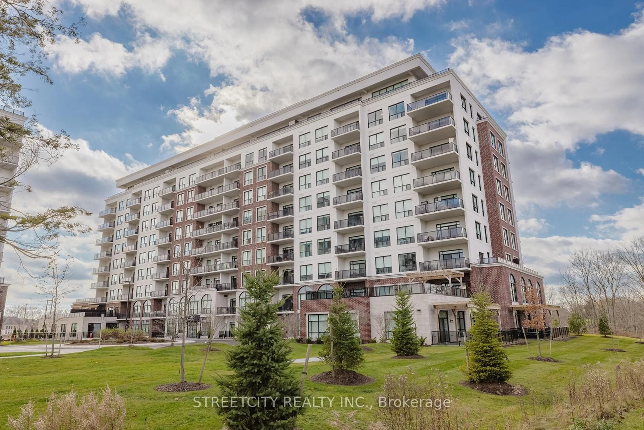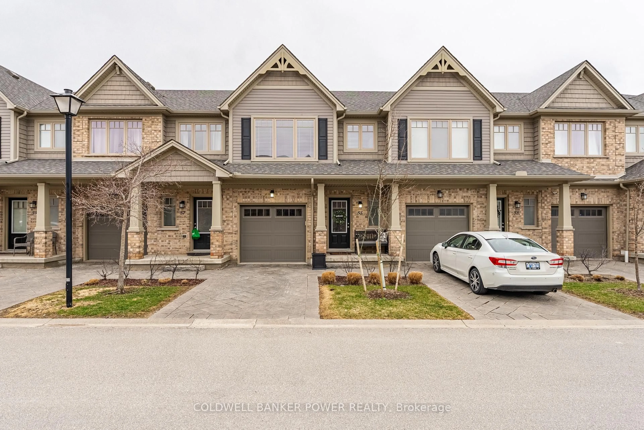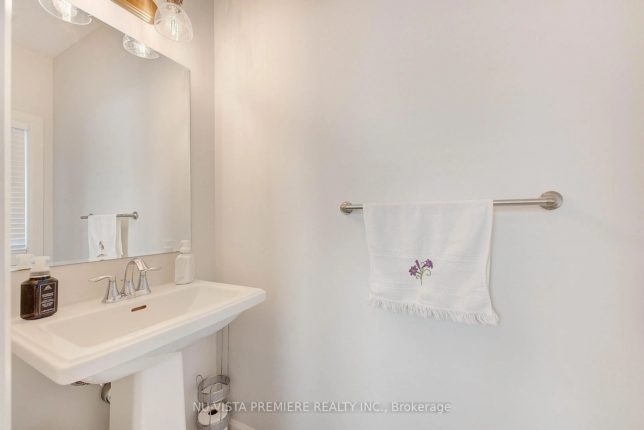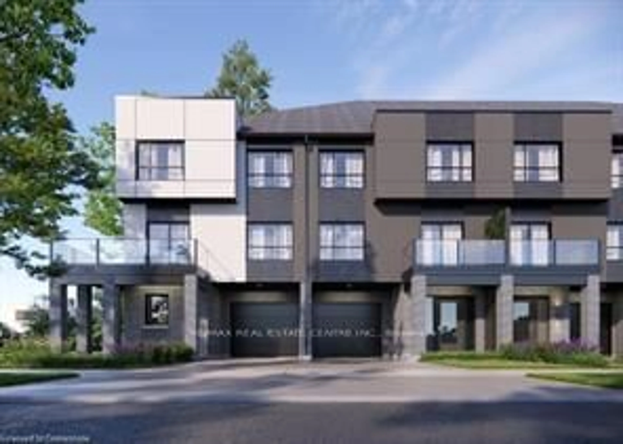1965 Upperpoint Gate #65, London South, Ontario N6K 0L2
Contact us about this property
Highlights
Estimated ValueThis is the price Wahi expects this property to sell for.
The calculation is powered by our Instant Home Value Estimate, which uses current market and property price trends to estimate your home’s value with a 90% accuracy rate.Not available
Price/Sqft$389/sqft
Est. Mortgage$2,830/mo
Maintenance fees$115/mo
Tax Amount (2024)$4,719/yr
Days On Market44 days
Description
!!!!!Corner Unit!!!! Welcome to 1965 Upperpoint Gate, Unit 65, a stunning luxury freehold Corner condo townhome in the highly sought-after Riverbend community. This beautifully designed home offers modern elegance, premium craftsmanship, and a functional layout and perfect for families. From the moment you step inside, you'll be captivated by timeless finishes and an abundance of natural light pouring in through large windows, creating a warm and inviting atmosphere. The spacious foyer flows effortlessly into an open-concept living space and modern style kitchen - a dream setting for hosting and everyday living. The dining area opens directly onto your private deck and fully fenced backyard, ideal for morning coffee, summer BBQs, and peaceful evening retreats. Upstairs, you'll find three generously sized bedrooms , thoughtfully designed to offer space and comfort for the entire family. The primary suite is a true sanctuary, featuring a large walk-in closet and ensuite for ultimate relaxation. Adding to the convenience, the upper-floor laundry makes everyday chores effortless.With low monthly condo fees, this home is an incredible opportunity in a prime location, just minutes from parks, trails, Boler Mountain, top-rated schools, the YMCA, West 5, shopping, dining, golf courses, and major highways.This is the perfect starter home in one of London's most desirable neighbourhoods. Schedule your showing today!
Property Details
Interior
Features
Main Floor
Living
5.2 x 3.0Kitchen
3.3 x 2.0Dining
3.6 x 2.8Bathroom
1.3 x 1.22 Pc Bath
Exterior
Parking
Garage spaces 1
Garage type Attached
Other parking spaces 1
Total parking spaces 2
Condo Details
Inclusions
Property History
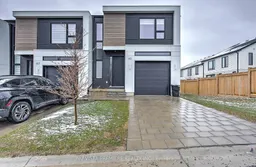 25
25
