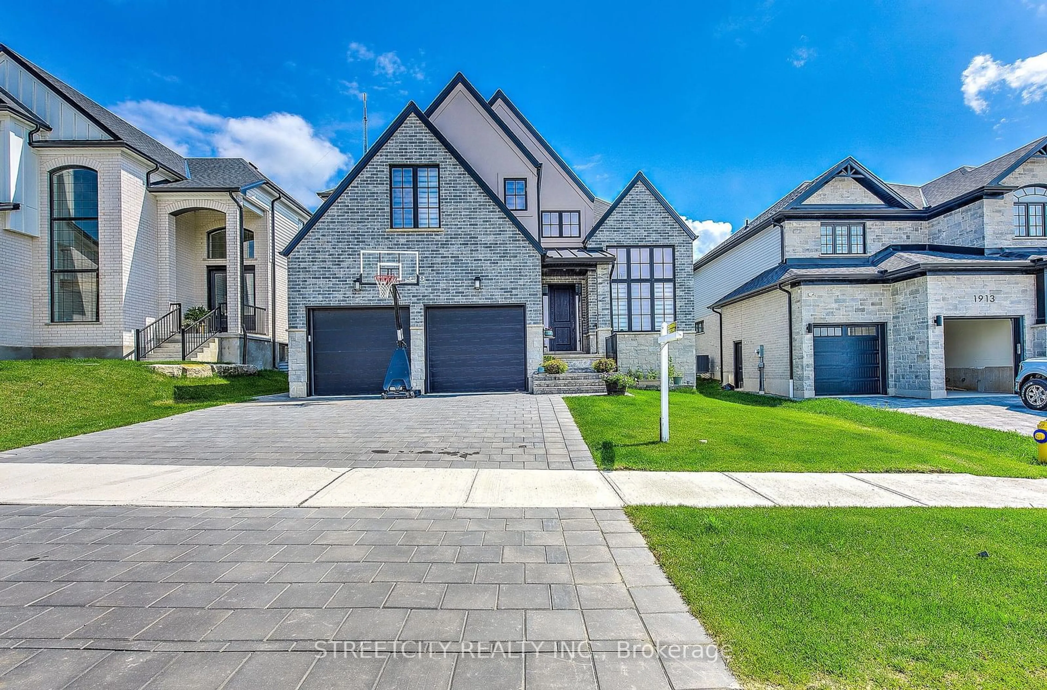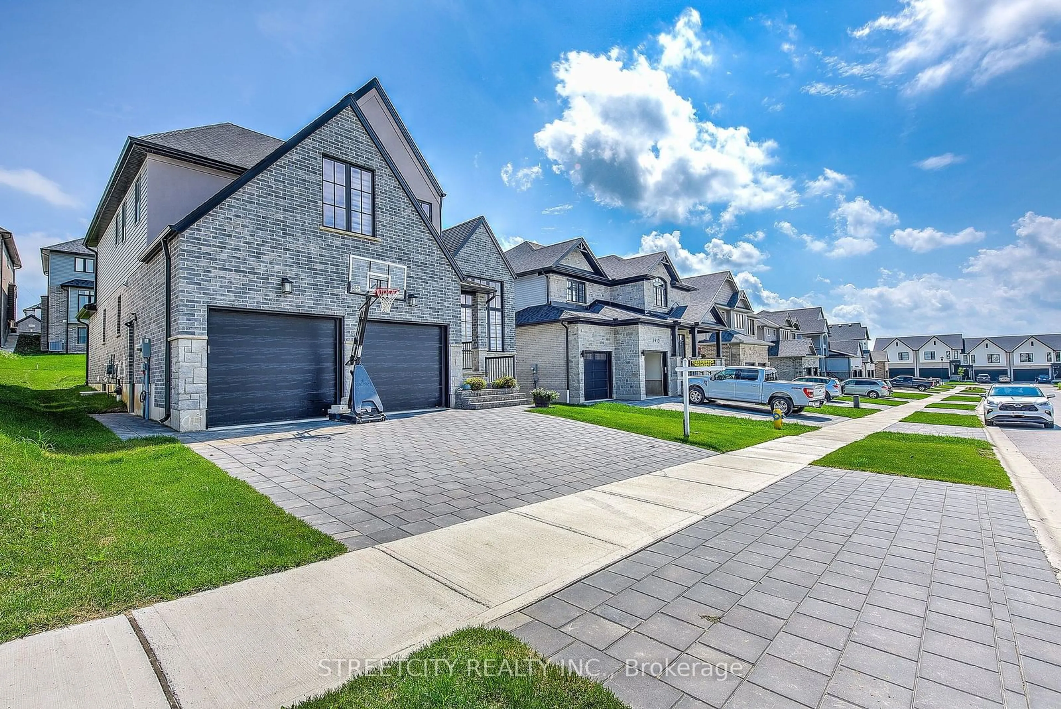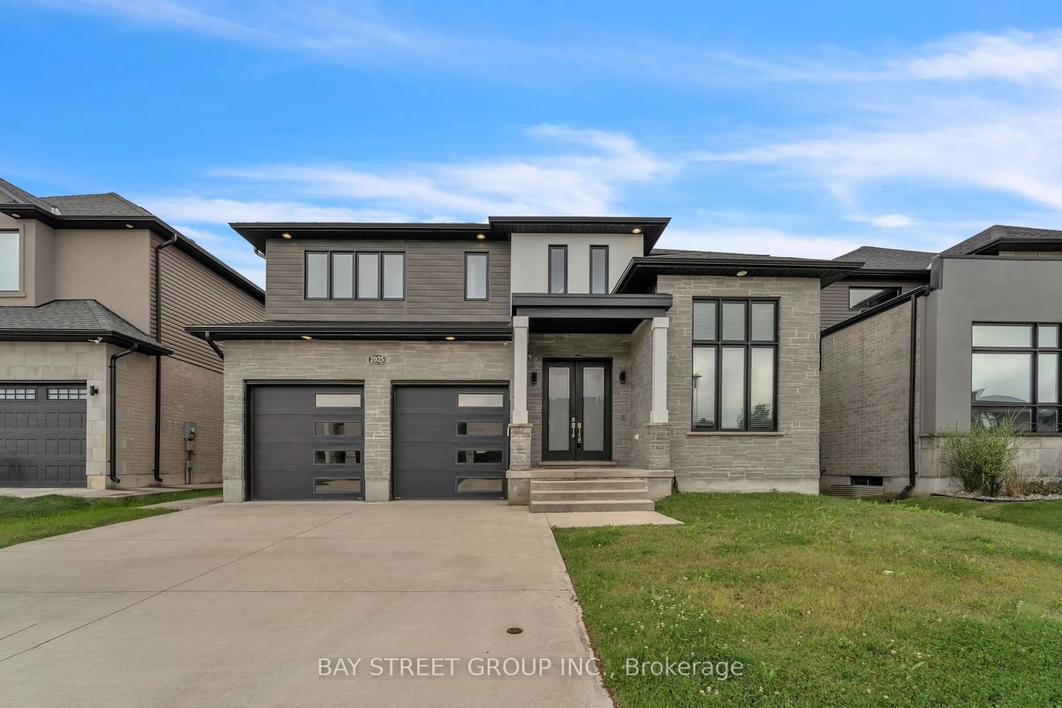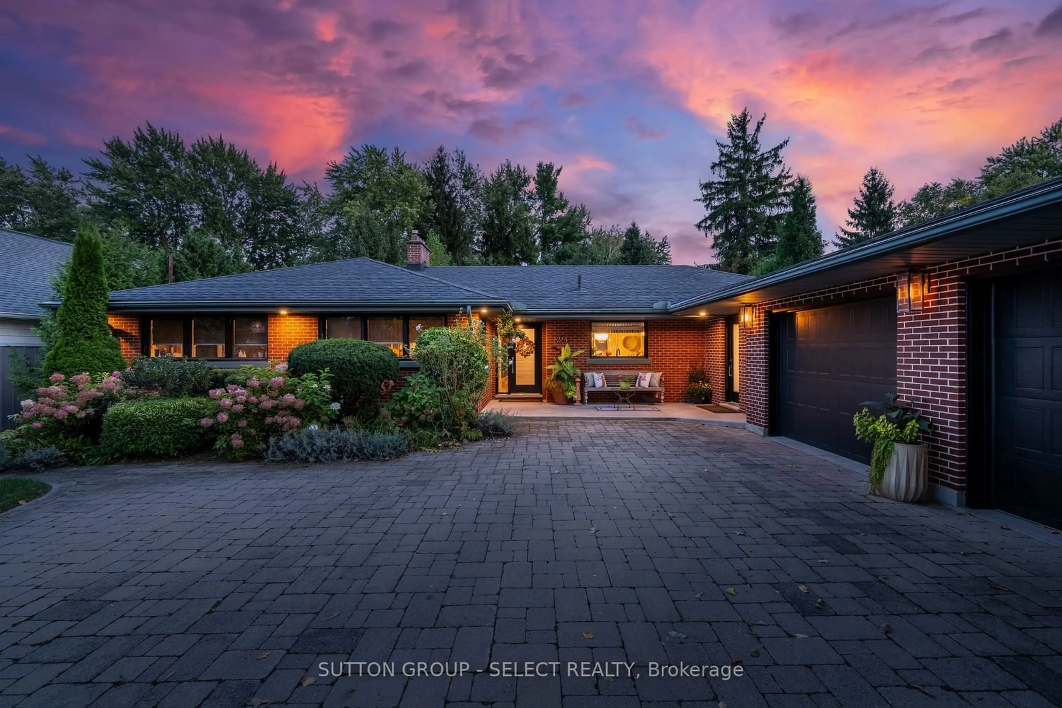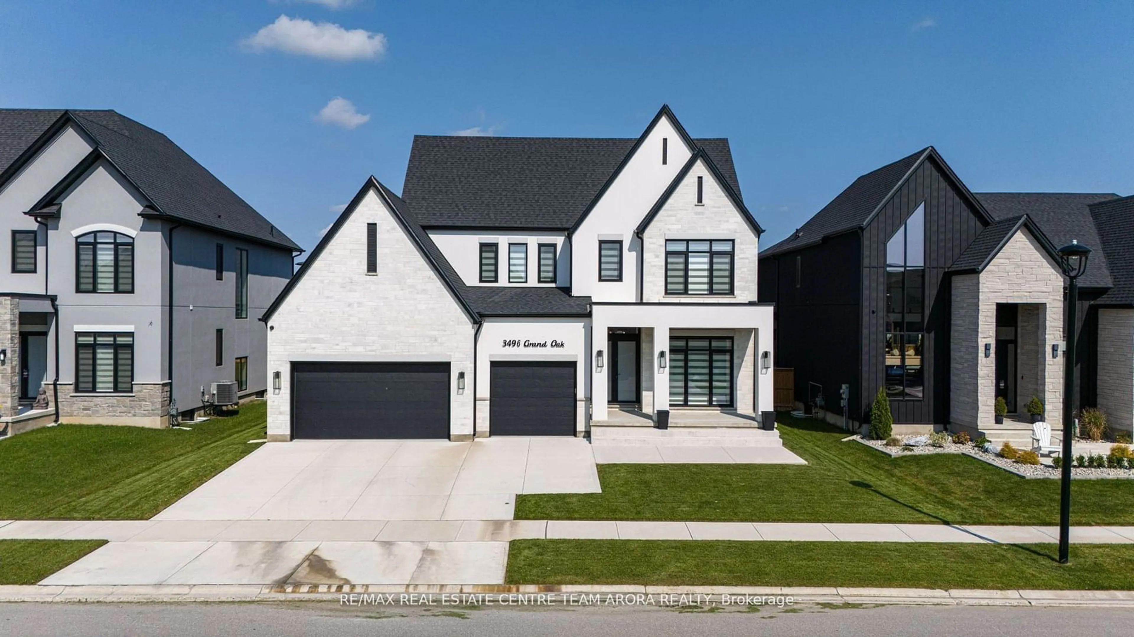1909 Boardwalk Way, London, Ontario N6K 4P9
Contact us about this property
Highlights
Estimated ValueThis is the price Wahi expects this property to sell for.
The calculation is powered by our Instant Home Value Estimate, which uses current market and property price trends to estimate your home’s value with a 90% accuracy rate.Not available
Price/Sqft$494/sqft
Est. Mortgage$5,797/mo
Tax Amount (2023)$8,229/yr
Days On Market109 days
Description
Welcome home to luxury! Nestled in a fantastic neighborhood in Southwest London, this exquisite detached 5-bedroom, 5 bathroom home with a beautifully finished basement featuring a separate entrance, it's own kitchen, bedroom and bathroom which makes it a great in-law suite. Enjoy a host of high-end upgrades, including built-in appliances, engineered hardwood floors, 8 foot interior doors on the main floor and the sleek elegance of quartz countertops. Entertain in style with built-in speakers and gather around the cozy fireplace in the family room. With spacious bedrooms, an office/formal living room on the main floor, and no carpet throughout the house, this home offers both comfort and sophistication. The convenient main floor laundry room with cabinets adds ease to your daily routine. Don't miss the chance to call this masterpiece your own. Schedule a private tour now and immerse yourself in the splendor of this dream home.
Property Details
Interior
Features
Main Floor
Living
4.20 x 3.50Sliding Doors / Hardwood Floor / Large Window
Family
6.10 x 4.90Hardwood Floor / Gas Fireplace
Kitchen
7.00 x 5.00Quartz Counter / B/I Appliances / Pantry
Dining
4.50 x 5.40Tile Floor / Pot Lights
Exterior
Features
Parking
Garage spaces 2
Garage type Attached
Other parking spaces 2
Total parking spaces 4
Property History
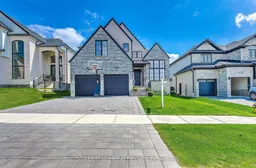 38
38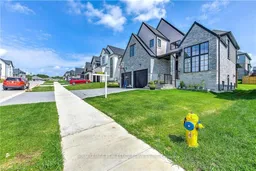 40
40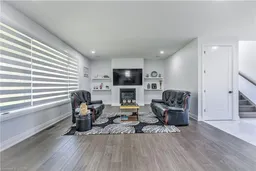 46
46
