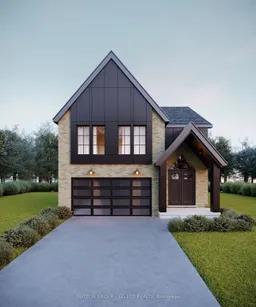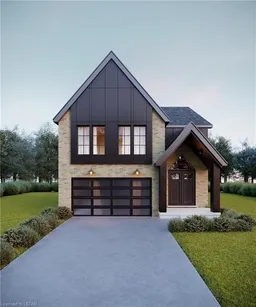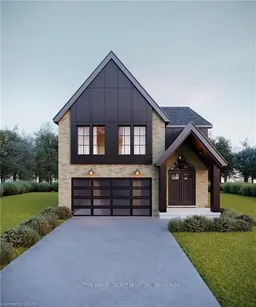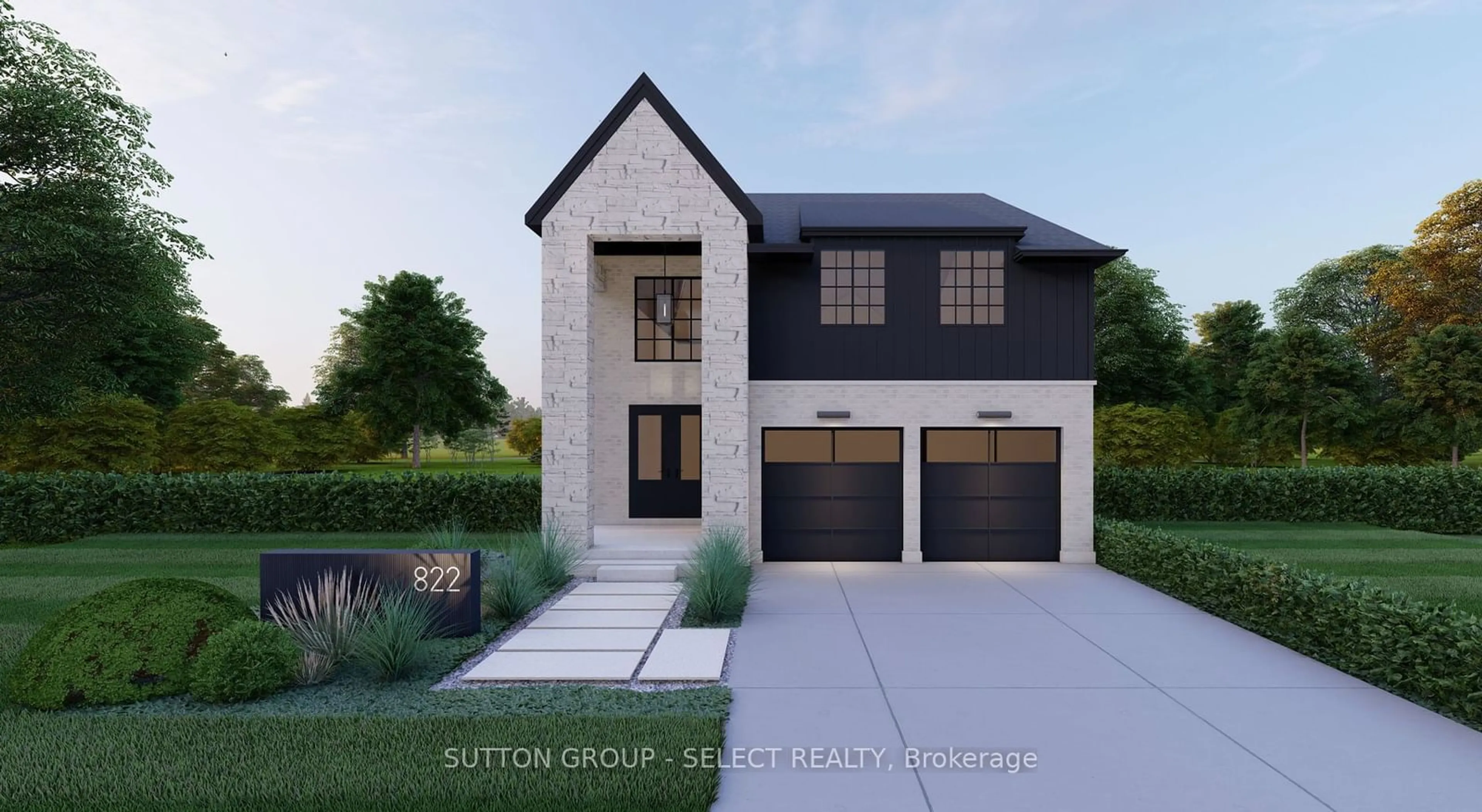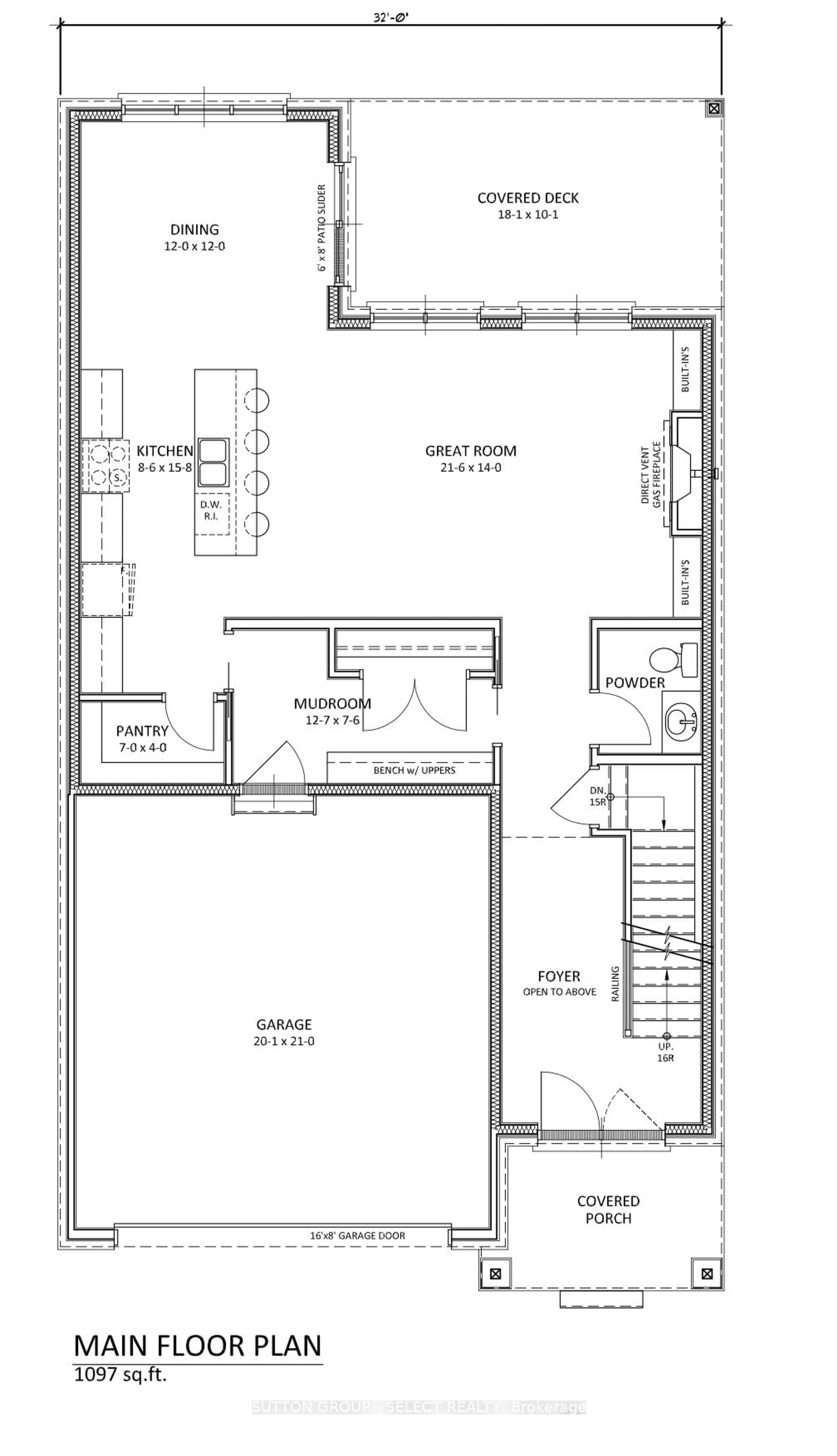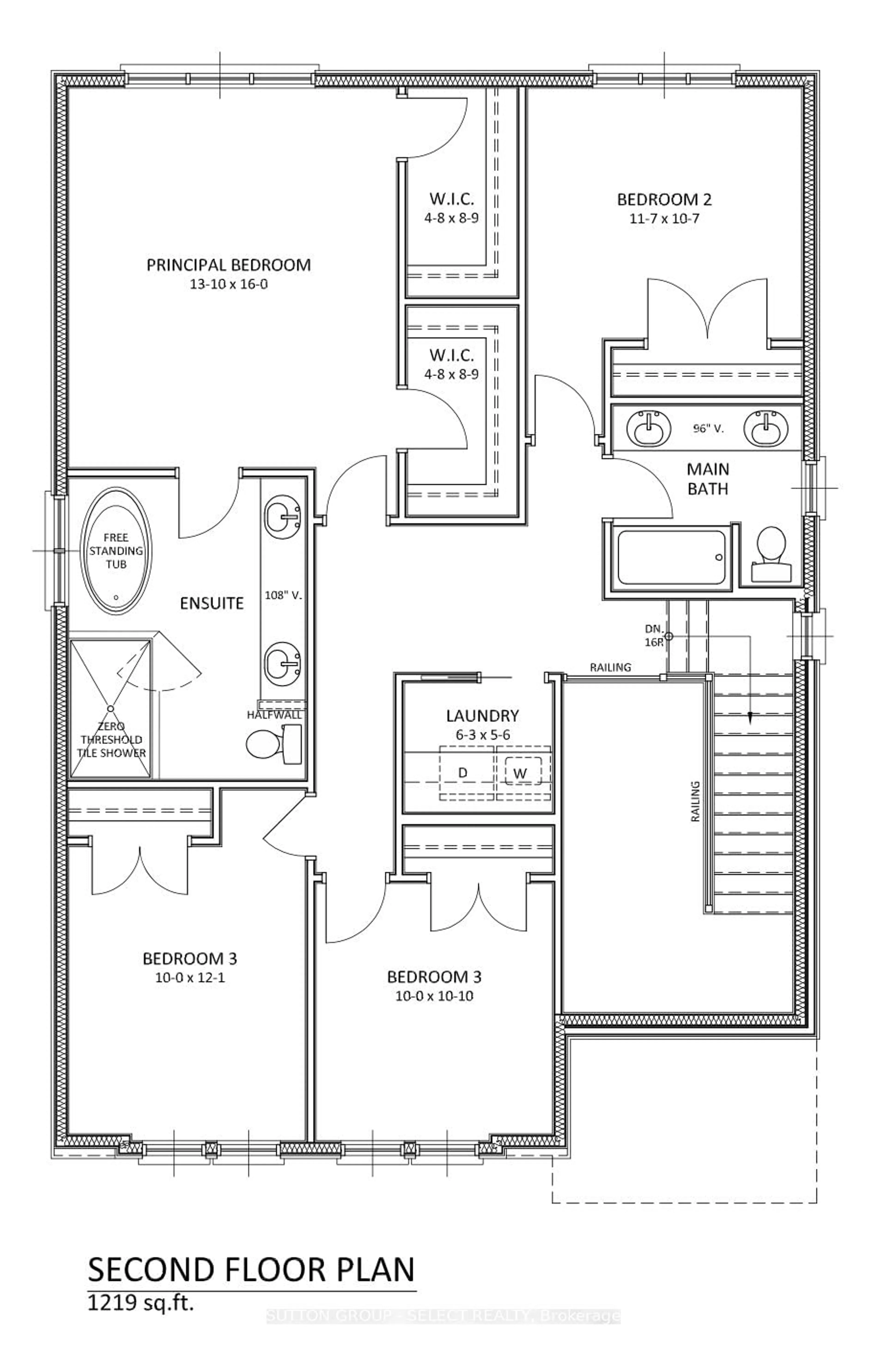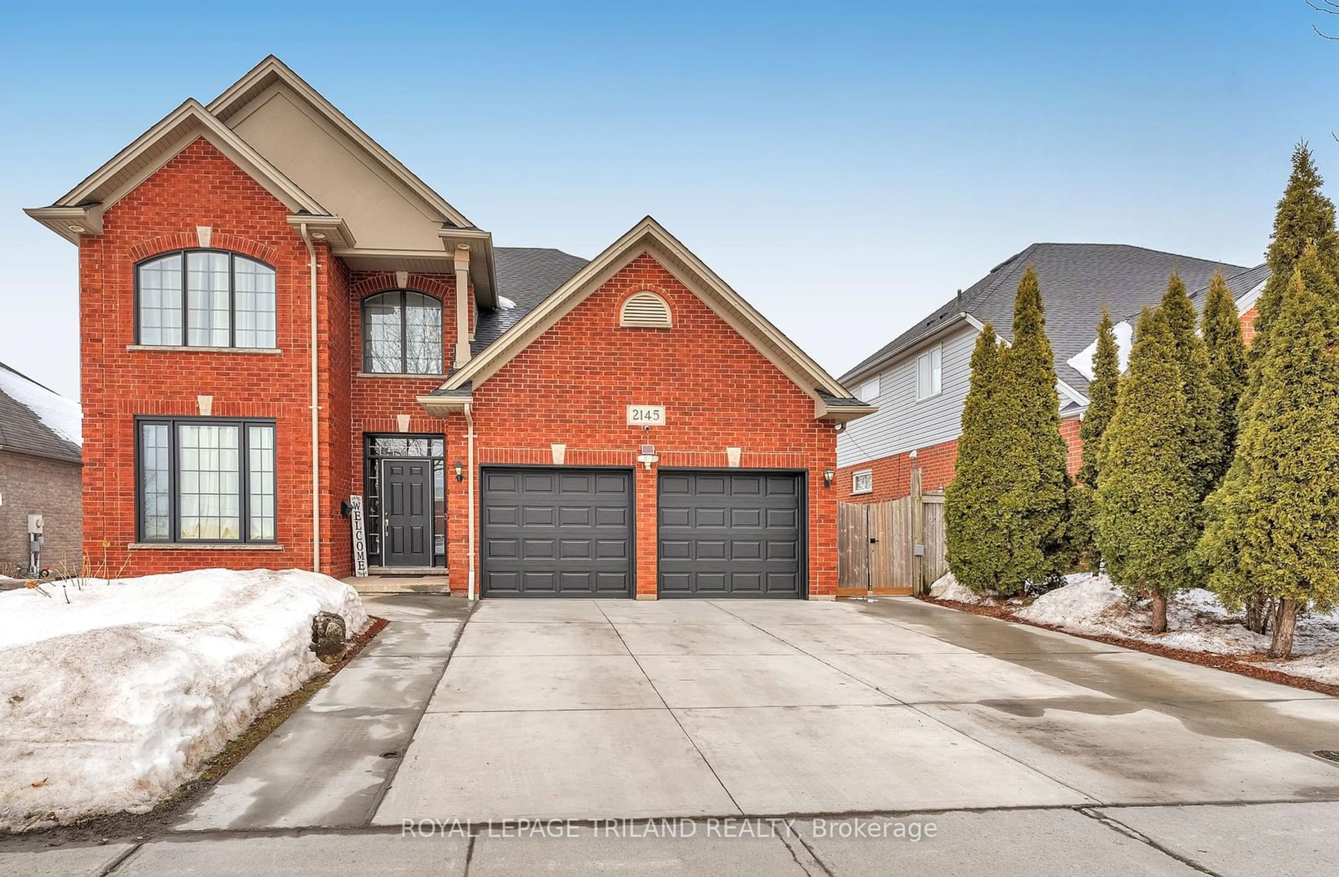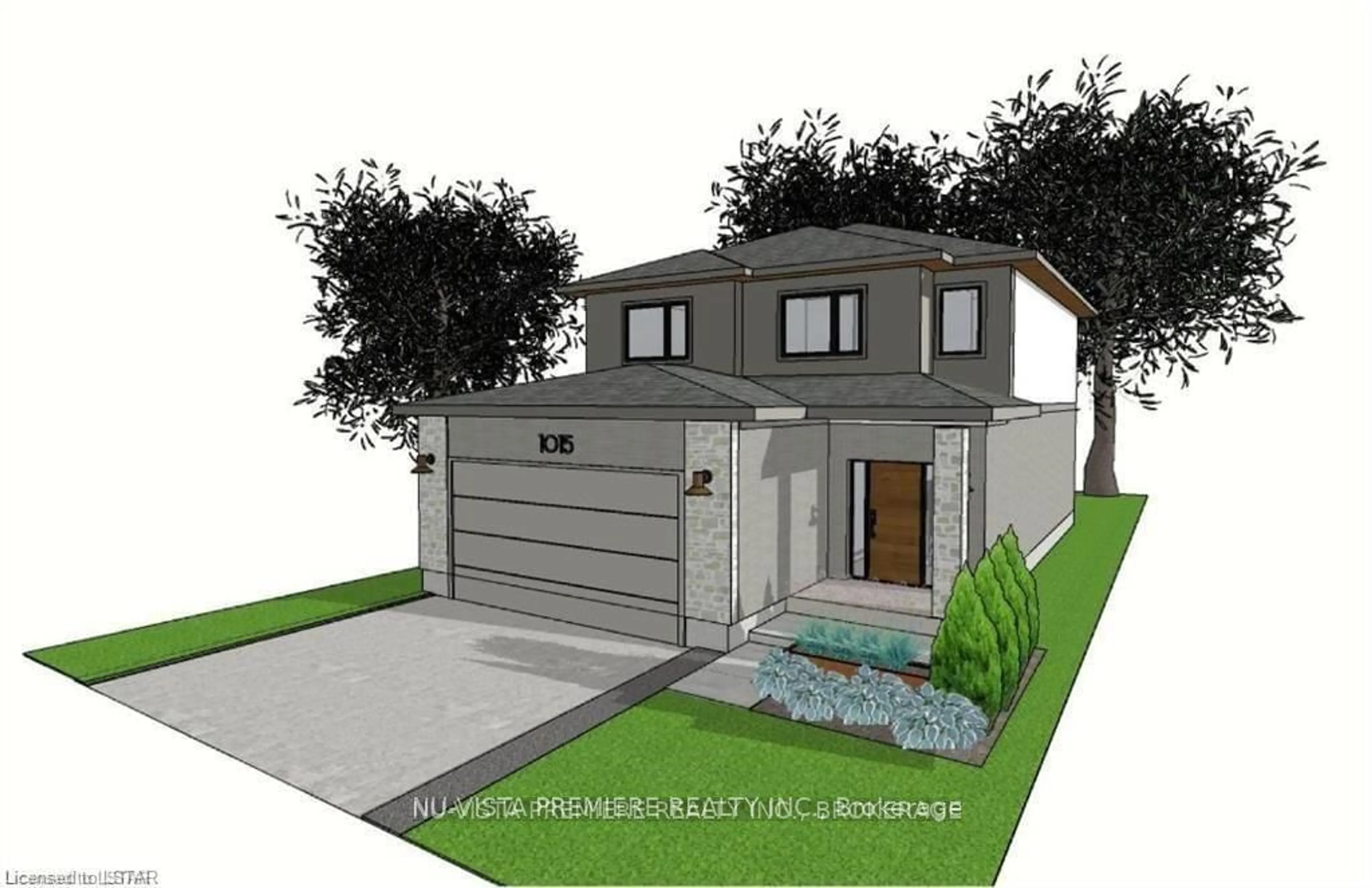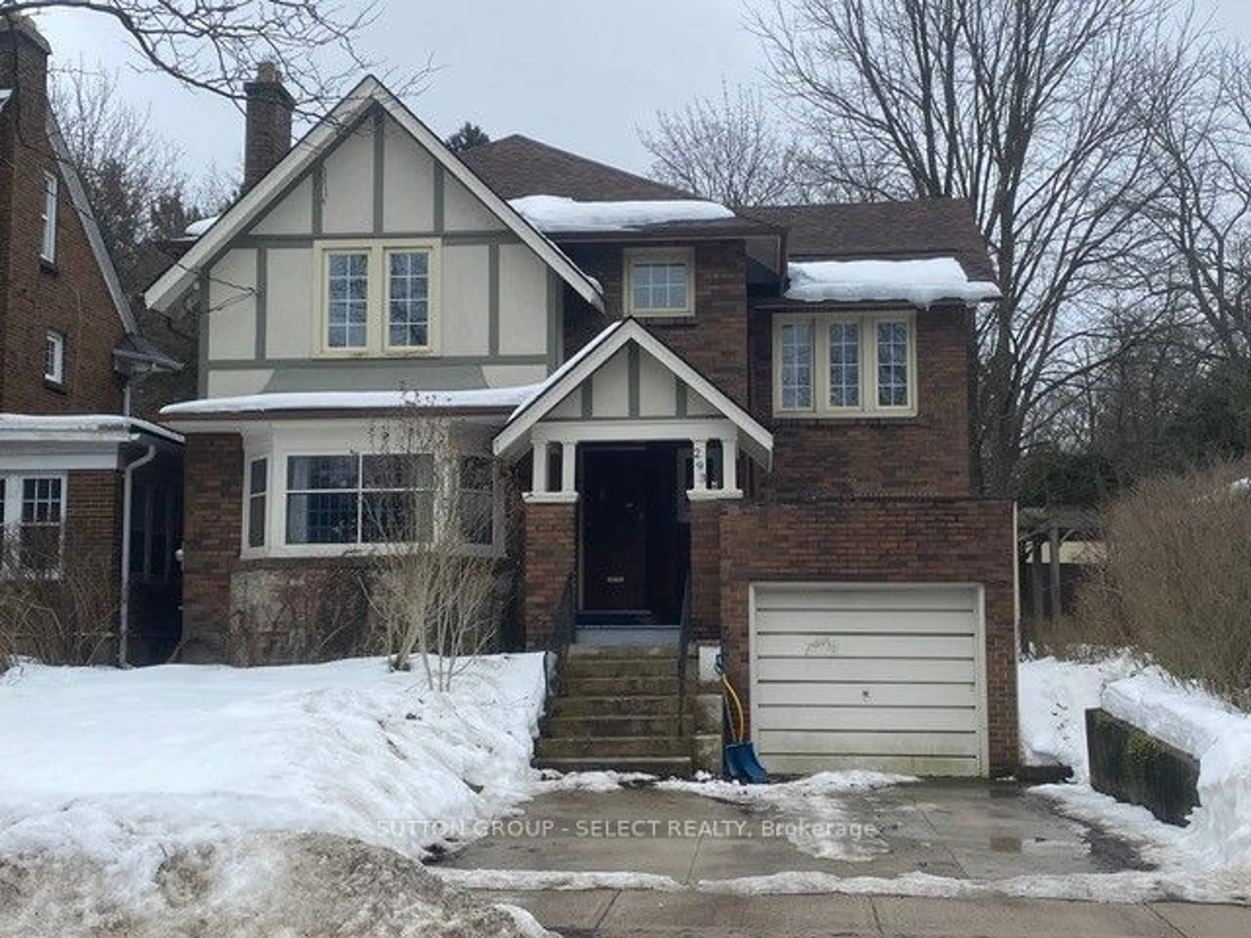1906 Fountain Grass Dr, London, Ontario N6K 0K7
Contact us about this property
Highlights
Estimated ValueThis is the price Wahi expects this property to sell for.
The calculation is powered by our Instant Home Value Estimate, which uses current market and property price trends to estimate your home’s value with a 90% accuracy rate.Not available
Price/Sqft$449/sqft
Est. Mortgage$4,294/mo
Tax Amount (2024)-
Days On Market181 days
Description
Nestled within the highly desirable Warbler Woods neighbourhood awaits the Ossington model, a spectacular two-storey home, meticulously crafted by Legacy Homes. Offering 2315 sqft this home promises luxurious living at its finest. Open concept main floor offers 9' ceilings, 8' doors, large windows, engineered hardwood, pot lights, custom millwork and gas fireplace. The designer kitchen features quartz countertops, custom cabinetry, large island with seating and walk-in pantry. A sliding patio door offers access to the rear covered patio, perfect for entertaining! The second level features 4 large bedrooms, 2 full bathrooms and convenient laundry room. The luxury primary suite is complete with double walk-in closet and 5-piece ensuite. Unfinished basement with the option to complete. Incredible location close to trails, parks, top schools, golf, shopping, and restaurants. This esteemed builder offers the option to customize this home or design your own dream home. Call for more details!
Property Details
Interior
Features
Ground Floor
Kitchen
2.59 x 4.78Pantry
2.13 x 1.22Dining
3.66 x 3.66Great Rm
6.55 x 4.27Exterior
Features
Parking
Garage spaces 2
Garage type Attached
Other parking spaces 2
Total parking spaces 4
Property History
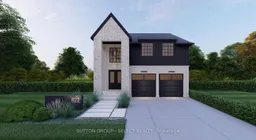 4
4