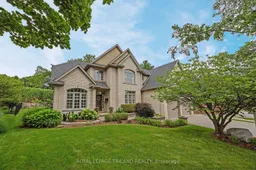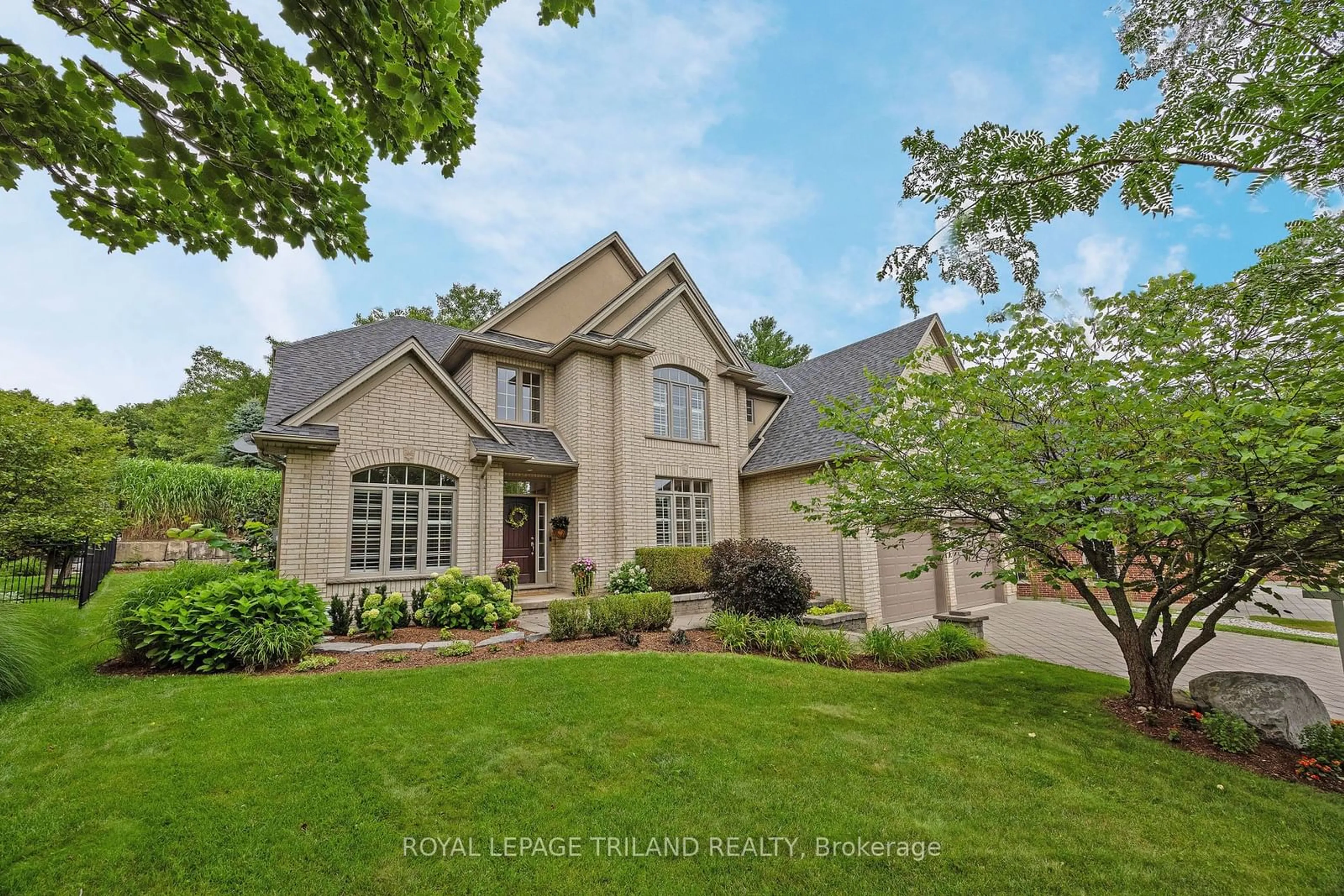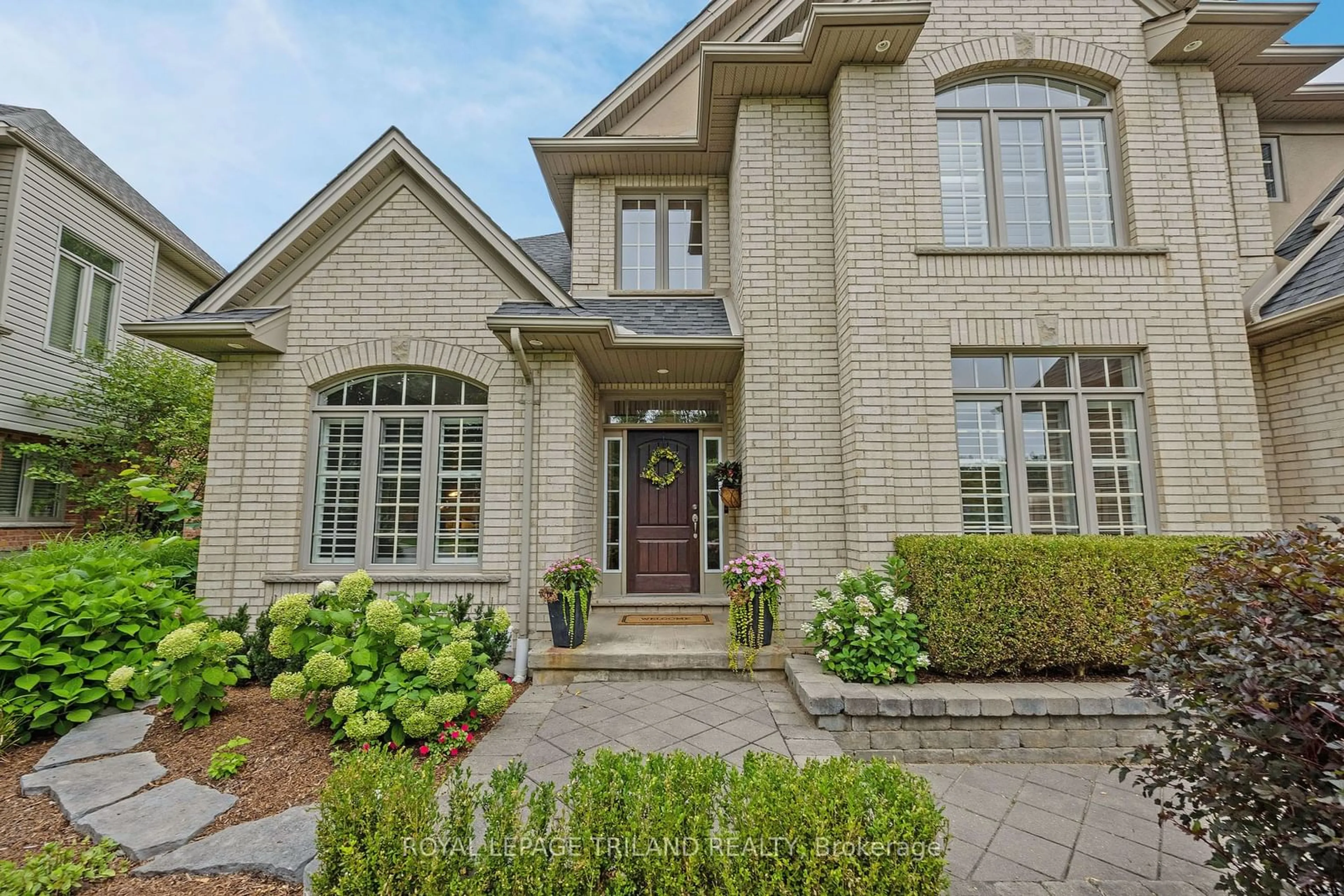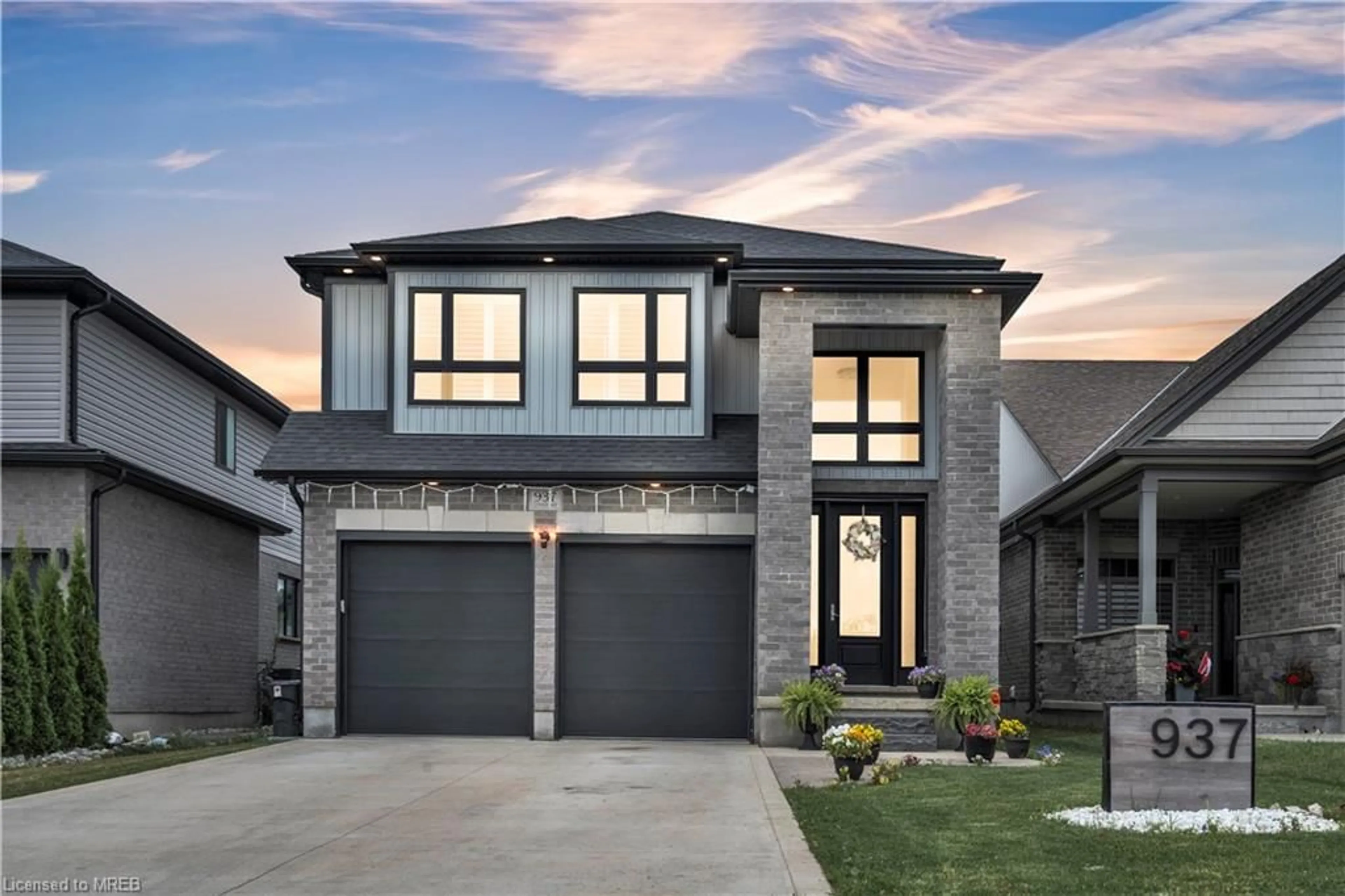1411 Shore Rd, London, Ontario N6K 4Z8
Contact us about this property
Highlights
Estimated ValueThis is the price Wahi expects this property to sell for.
The calculation is powered by our Instant Home Value Estimate, which uses current market and property price trends to estimate your home’s value with a 90% accuracy rate.$1,460,000*
Price/Sqft-
Days On Market4 days
Est. Mortgage$6,441/mth
Tax Amount (2023)$11,766/yr
Description
This exceptional property backing onto Kains Woods is truly a Prime Location. Offering direct access to hiking trails and ultimate backyard privacy, this 4 bedroom home is the perfect place to call home. The expansive open spaces, featuring hardwood flooring and 9 ft ceilings, flow seamlessly while providing spaces for separation and privacy. Grand foyer is open to the incredible dining room featuring a Butlers pantry/wet bar. Great room features stone fireplace with raised stone hearth and stunning windows that provide views of the manicured gardens, stone patios and Kains Woods. Large kitchen features island with pendant lighting, granite counters, stainless appliances and garden doors leading to patio with custom BBQ area. Triple-car garage provides ample space for vehicles and storage and opens in to spacious mudroom. 2nd floor boasts laundry room and an amazing layout for families- 2 bedrooms share a Jack and Jill bath, additional bedroom has a private ensuite and Primary bedroom features large walk-in closet, 5 piece ensuite and stunning views of the woods. The unfinished lower level offers limitless potential for customization to suit your unique needs. Of note: Roof 2024, Furnace/AC 2024, Driveway 2022, Washer/Dryer 2022, Refrigerator 2023. This home shows absolutely beautifully- a gem in the perfect location.
Property Details
Interior
Features
Ground Floor
Foyer
3.90 x 1.96Living
4.24 x 6.68Kitchen
4.24 x 3.61Breakfast
5.00 x 3.44Exterior
Features
Parking
Garage spaces 3
Garage type Attached
Other parking spaces 5
Total parking spaces 8
Property History
 40
40


