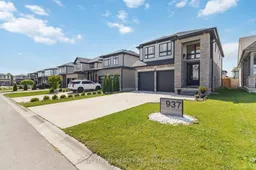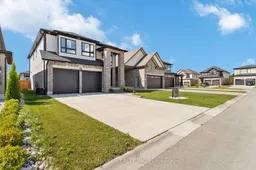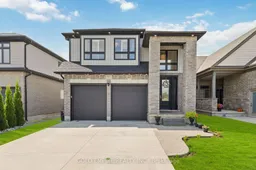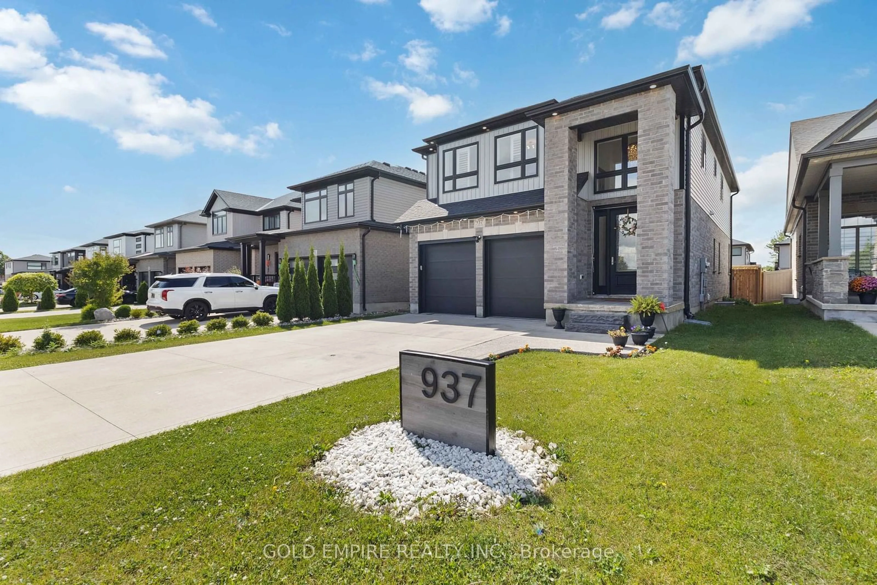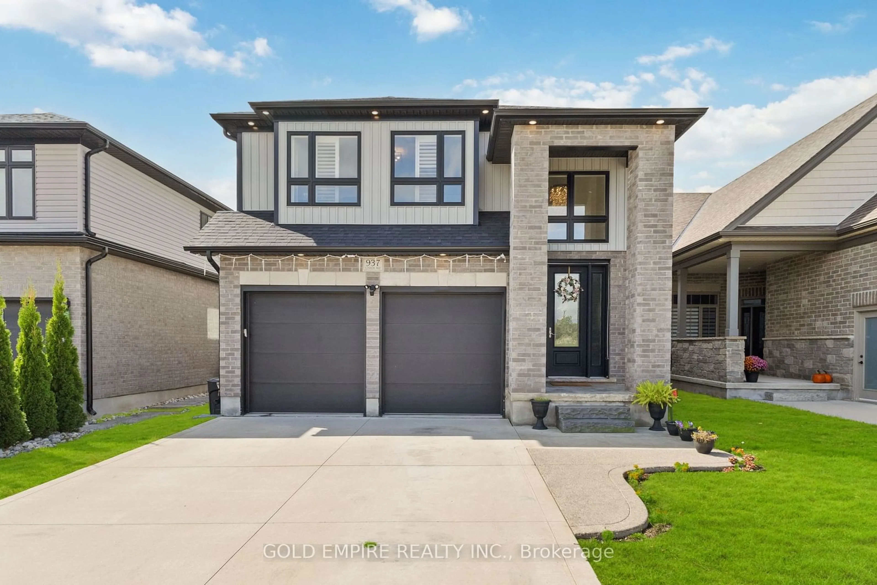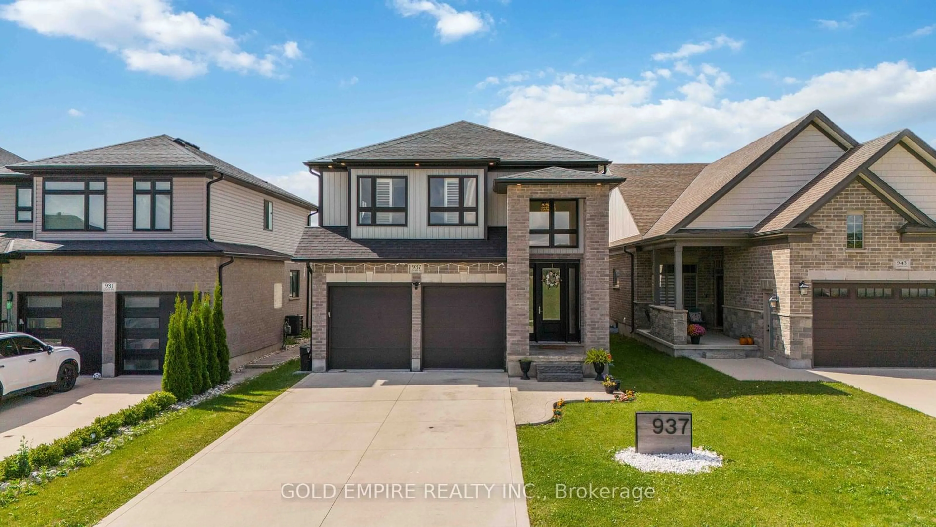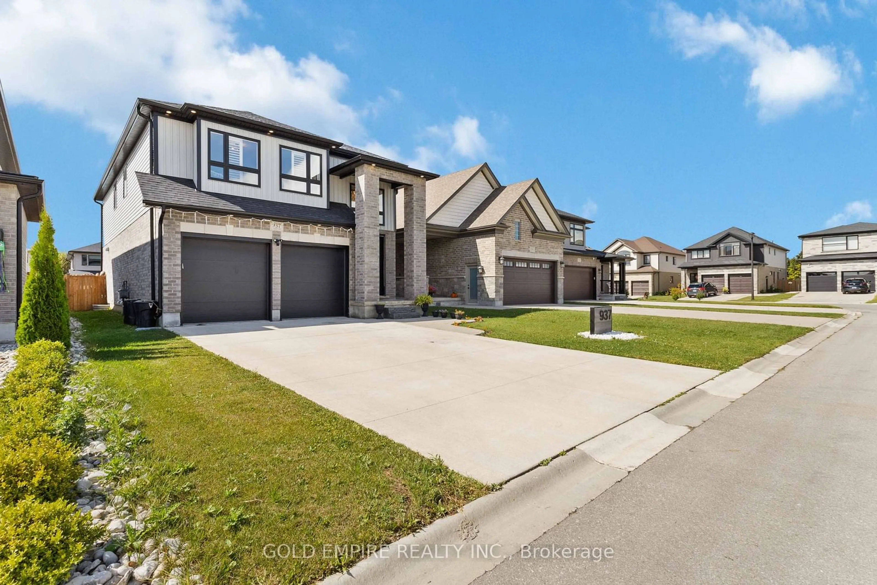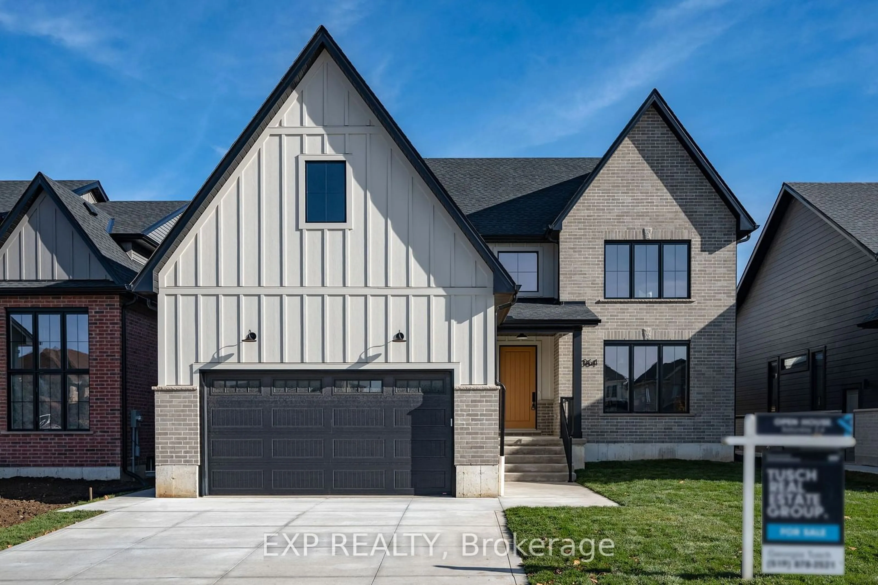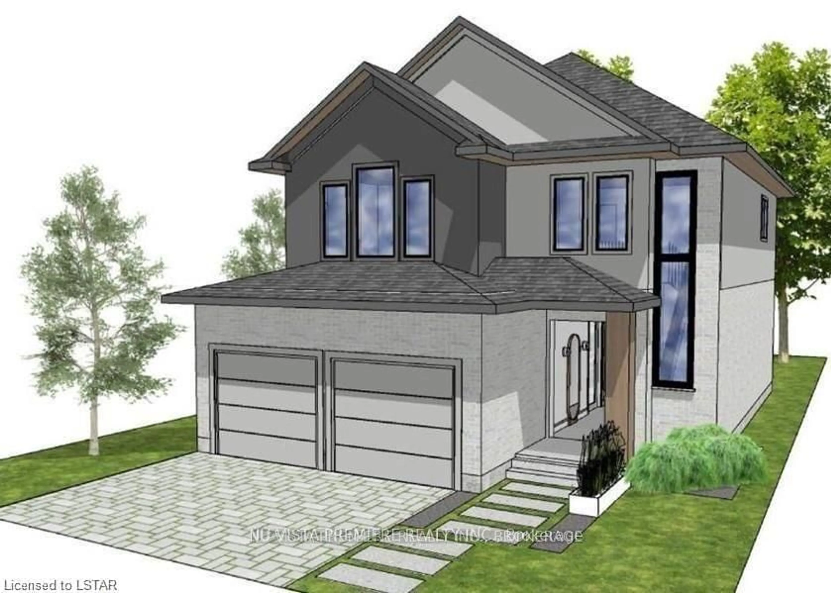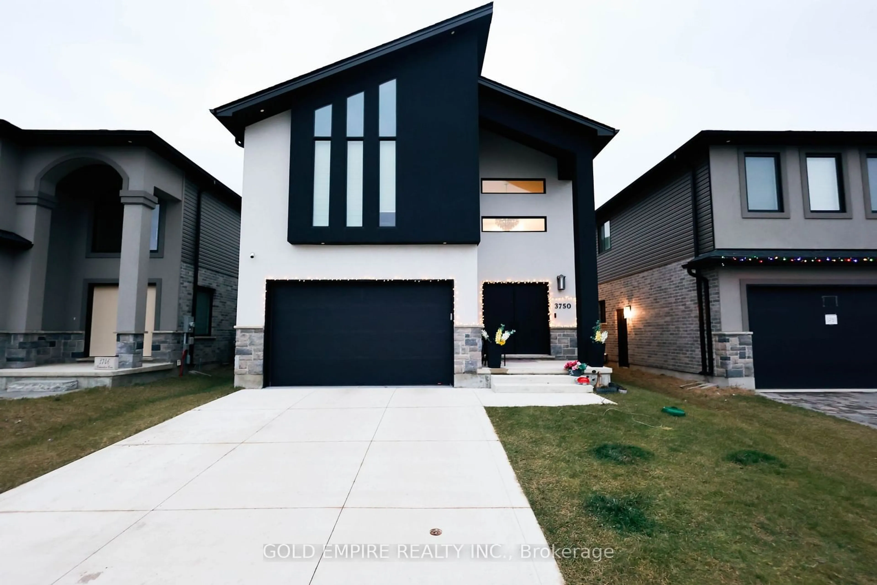937 Lennon Way, London, Ontario N6G 0W9
Contact us about this property
Highlights
Estimated ValueThis is the price Wahi expects this property to sell for.
The calculation is powered by our Instant Home Value Estimate, which uses current market and property price trends to estimate your home’s value with a 90% accuracy rate.Not available
Price/Sqft$397/sqft
Est. Mortgage$4,655/mo
Tax Amount (2024)$6,418/yr
Days On Market26 days
Description
An amazing beauty in North London, offering over 3,600 sqft of luxurious living space with a double-car garage, 4 Driveway parking (no walkway), facing the park, 4+2 bedrooms, and 4 bathrooms now available for sale! Main Floor Features 9ft ceilings & 8ft doors for an elegant, open feel Bright & cozy family room alongside a dining area, Chefs kitchen with a cooktop, built-in oven & microwave, plus a pantry for extra storage. Second Floor Boast with 4 spacious bedrooms & 2 full bathrooms, a Massive 400+ sqft family room perfect for relaxation and entertainment. Additionally this house comes with Finished Basement of 2 bedrooms & 1 full bathroom, ideal for an in-law suite or additional living space. Prime Location, Less than 10 minutes to Western University Close to all major amenities. This home offers space, comfort, and convenience perfect for growing families or investors! Book your private showing today!
Property Details
Interior
Features
Bsmt Floor
5th Br
3.38 x 3.363 Pc Bath
4th Br
3.38 x 2.90Exterior
Features
Parking
Garage spaces 2
Garage type Detached
Other parking spaces 4
Total parking spaces 6
Property History
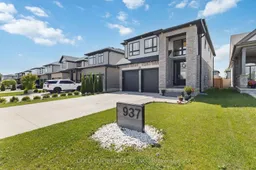 40
40