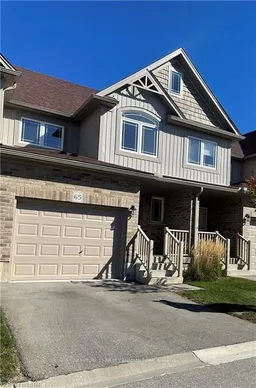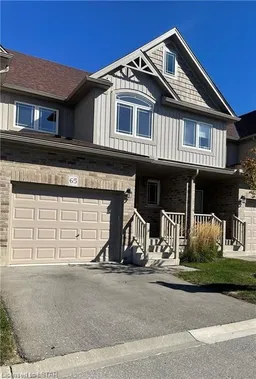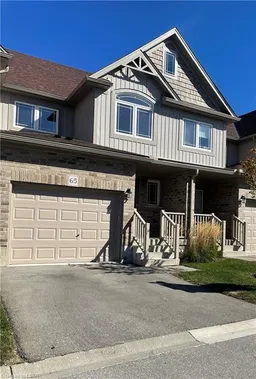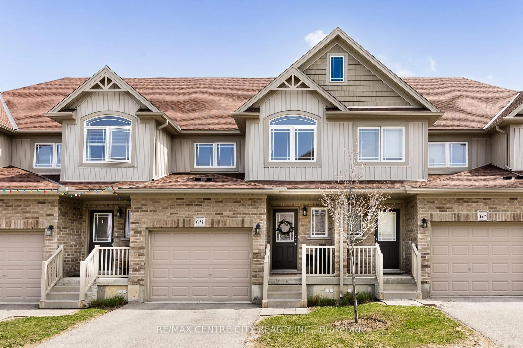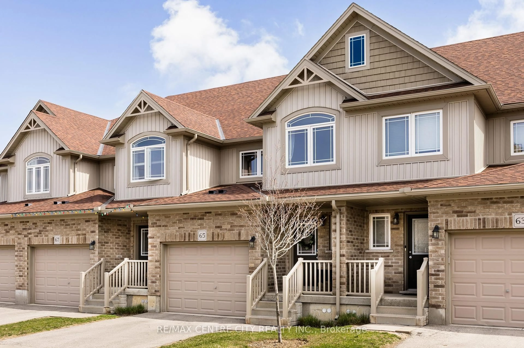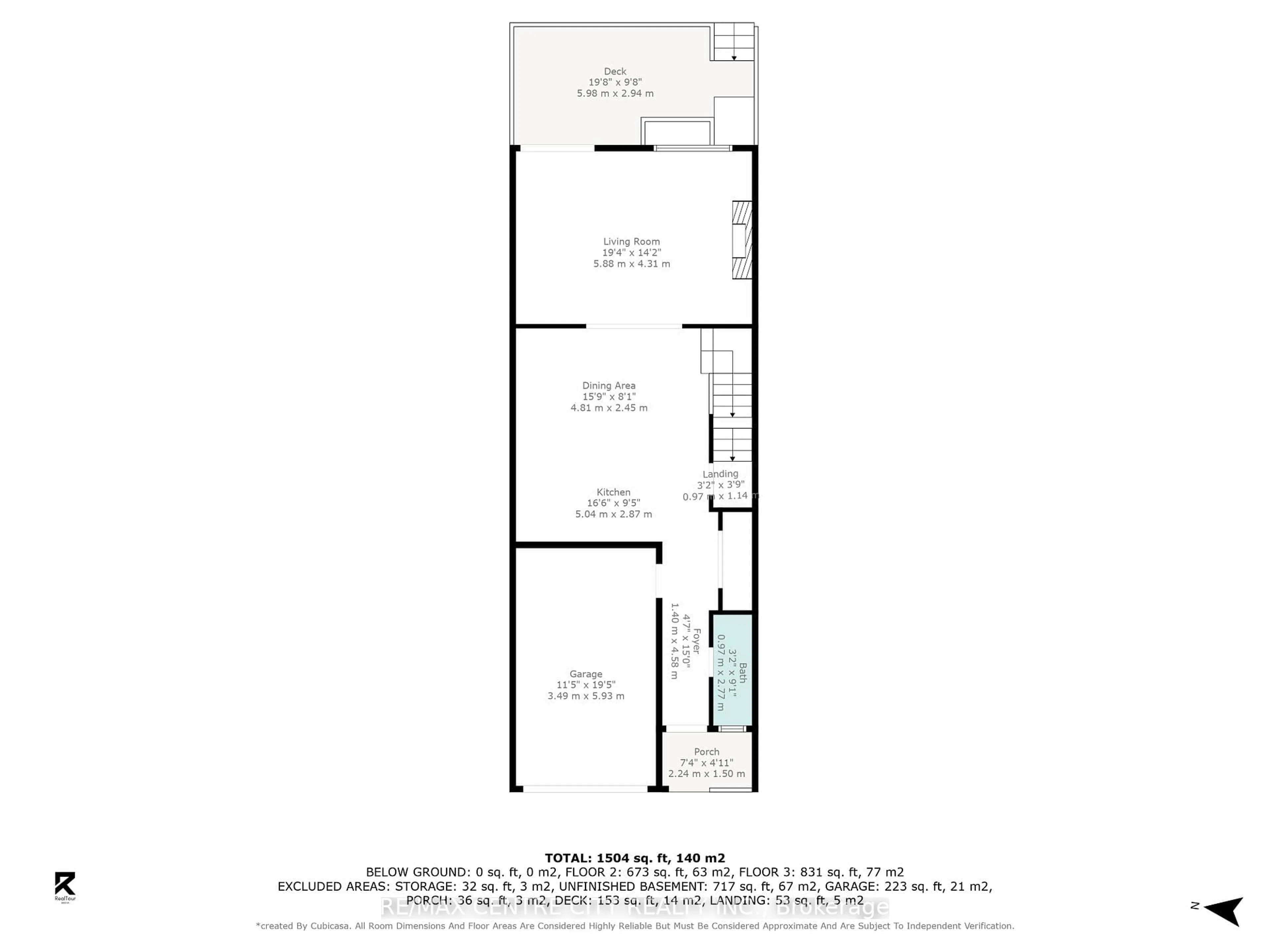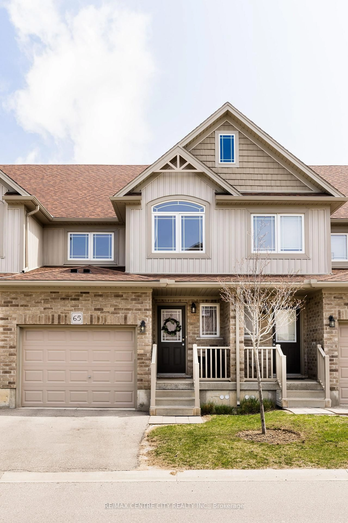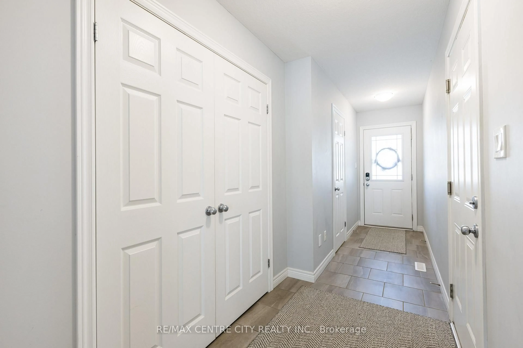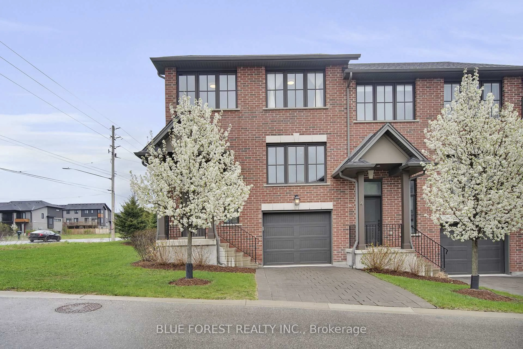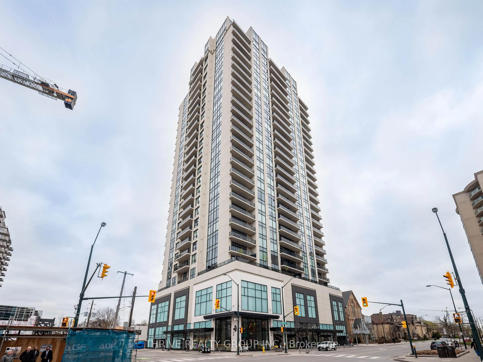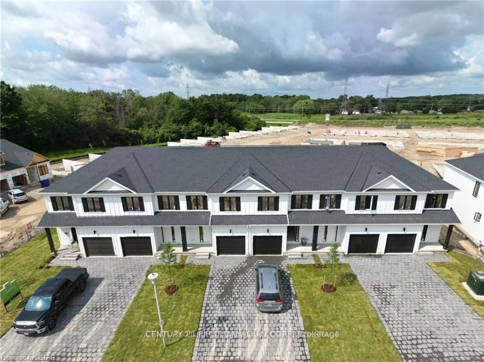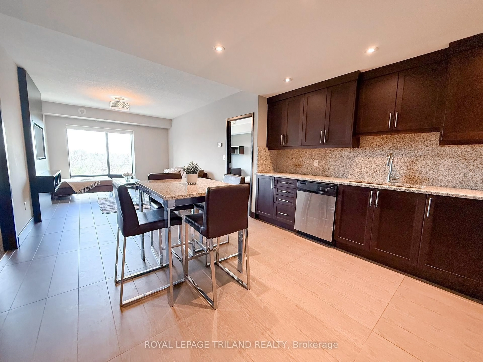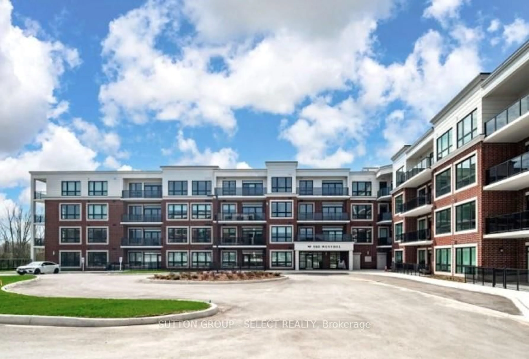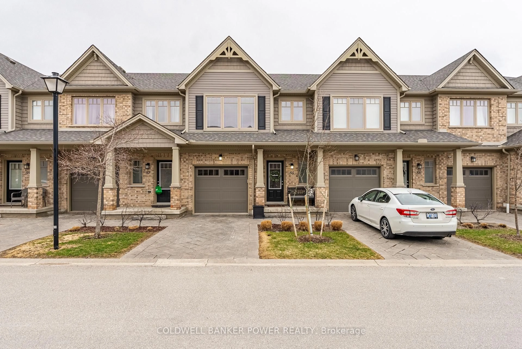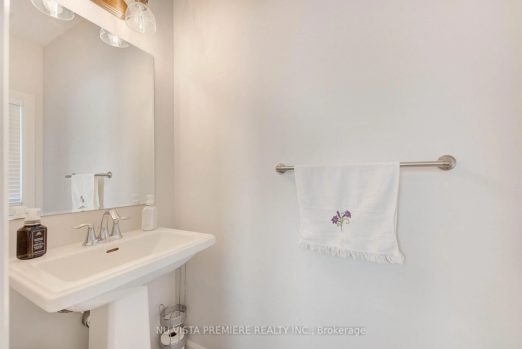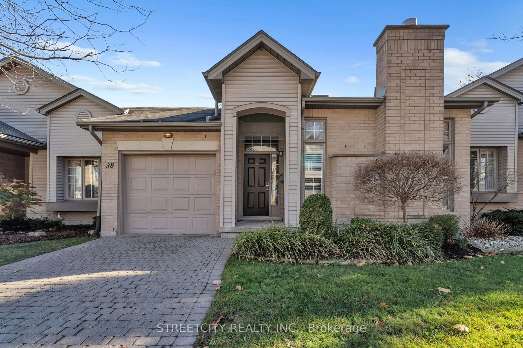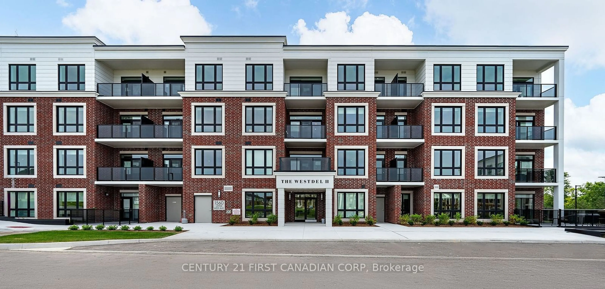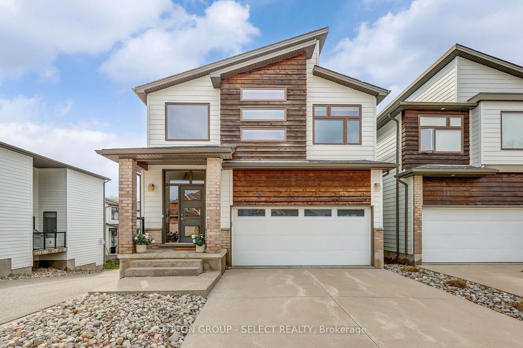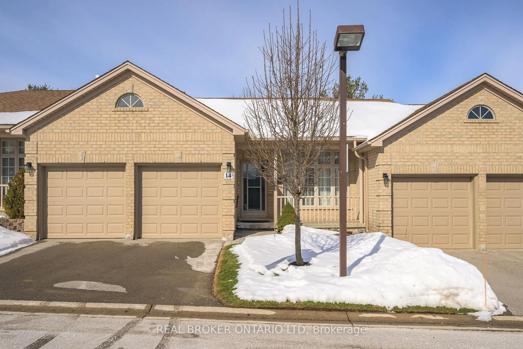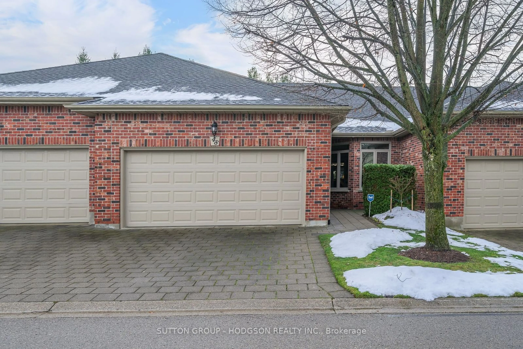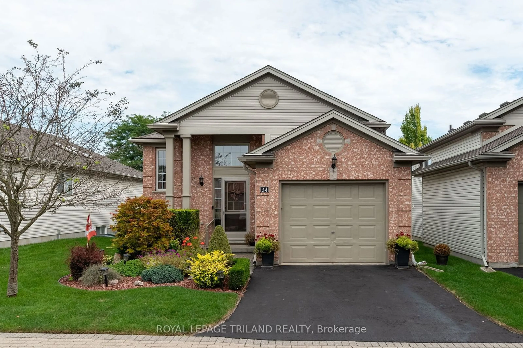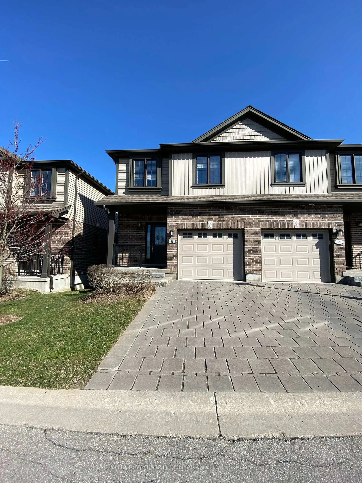1220 Riverbend Rd #65, London South, Ontario N6K 0G5
Contact us about this property
Highlights
Estimated ValueThis is the price Wahi expects this property to sell for.
The calculation is powered by our Instant Home Value Estimate, which uses current market and property price trends to estimate your home’s value with a 90% accuracy rate.Not available
Price/Sqft$432/sqft
Est. Mortgage$2,770/mo
Maintenance fees$319/mo
Tax Amount (2024)$4,279/yr
Days On Market29 days
Description
Here's your chance to live in one of London's premier neighbourhoods at an affordable price point! No need to sacrifice of space, function, or finishes. This townhouse offers all that you could ask for in the highly sought after community of RIVERBEND! Charming exterior includes covered entry & oversized single garage, private driveway & SECOND OWNED PARKING SPOT. Appreciate the ceramic tiled flooring as you enter, with 2PC powder room easily accessible before finding inside entry from garage & large coat closet. Open concept principal living space showcases white cabinetry, stainless steel appliances, quartz countertops, tiled backsplash, and upgraded light fixtures. Convenient island provides casual seating for three, with an additional eat-in area for dining and room to host a crowd. Beautiful flow extends into the sun-drenched living room, with vinyl plank flooring and patio slider to private deck. Built-in cabinets and custom shelving with electric fireplace adds an elevated feel to this impressive space. Upper level includes an extra wide hallway with low maintenance vinyl plank flooring. Two comfortable sized bedrooms are filled with natural light, and additional primary bedroom not only includes plenty of space, but a large walk-in closet and 3PC ensuite with tiled shower and glass door. Stacked laundry means you'll never have to haul your linens up or down the stairs, both convenient and functional. Main 4PC bathroom completes this level. Unspoiled lower level is ready for your vision and offers great storage and opportunity to add value when you're ready. All of this, in sought-after Riverbend, just steps from West Five and the exciting development taking shape there. Discover up and coming restaurants, amenities, shopping, and business establishments, assisting to offer a top notch lifestyle of comfort, convenience, and fun. Incredible school districts as well as quick access to paths and parks make this the home you'll be excited to call yours!
Property Details
Interior
Features
Exterior
Parking
Garage spaces 1
Garage type Attached
Other parking spaces 1
Total parking spaces 2
Condo Details
Amenities
Bbqs Allowed
Inclusions
Property History
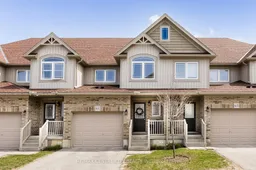 43
43