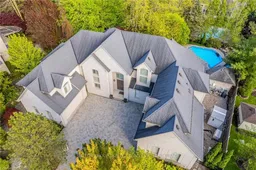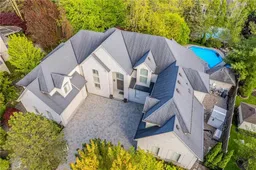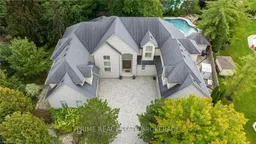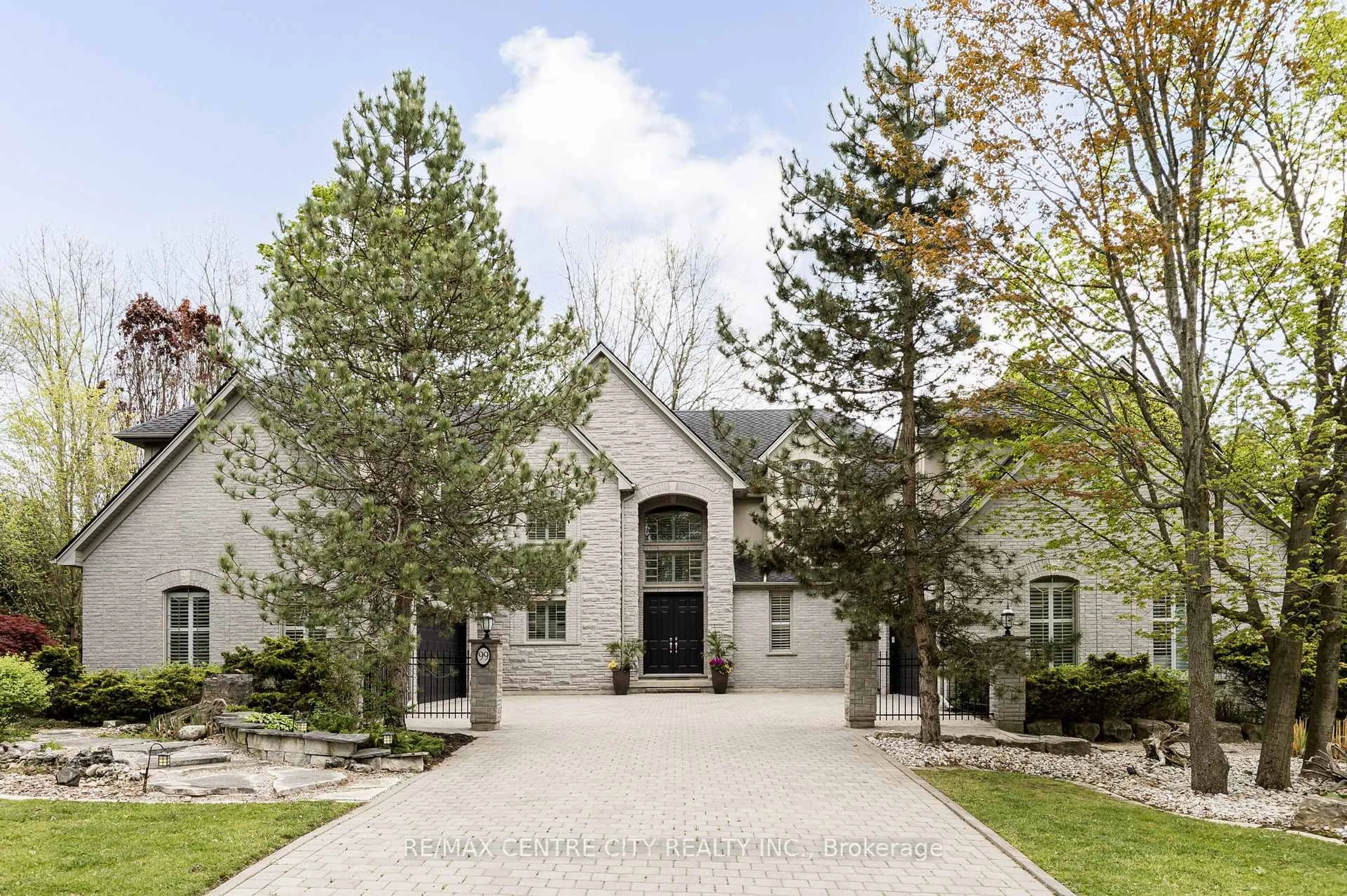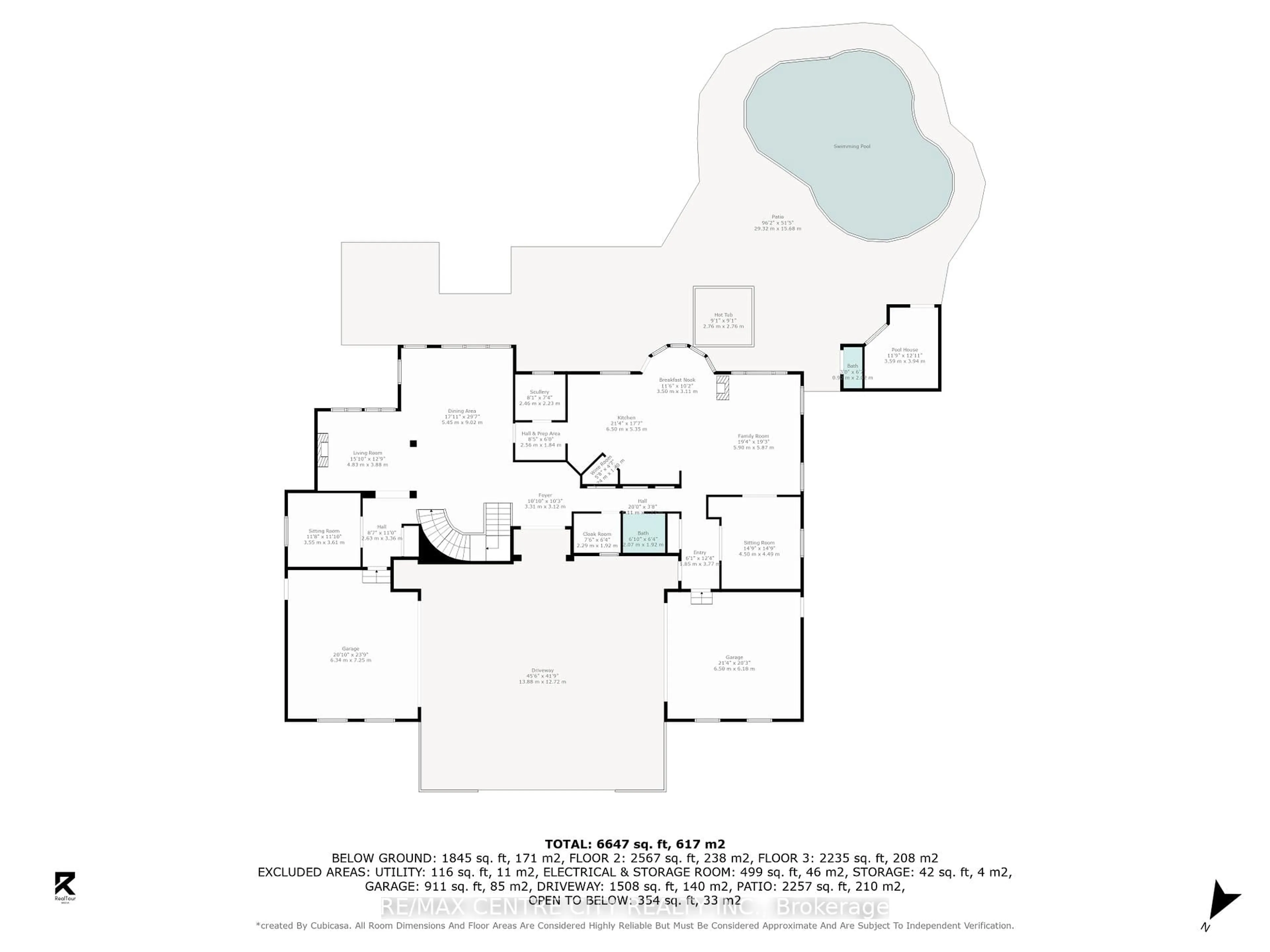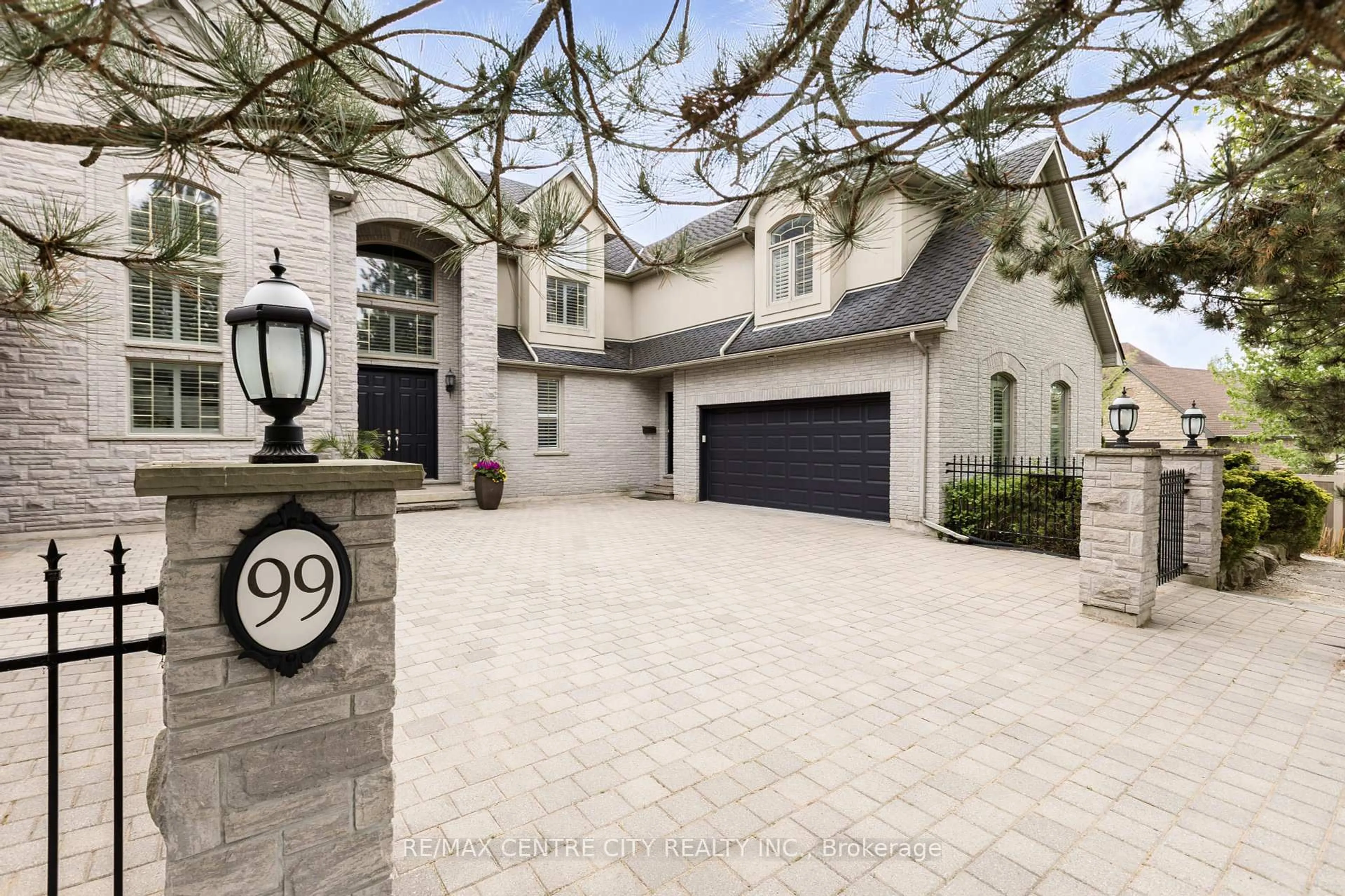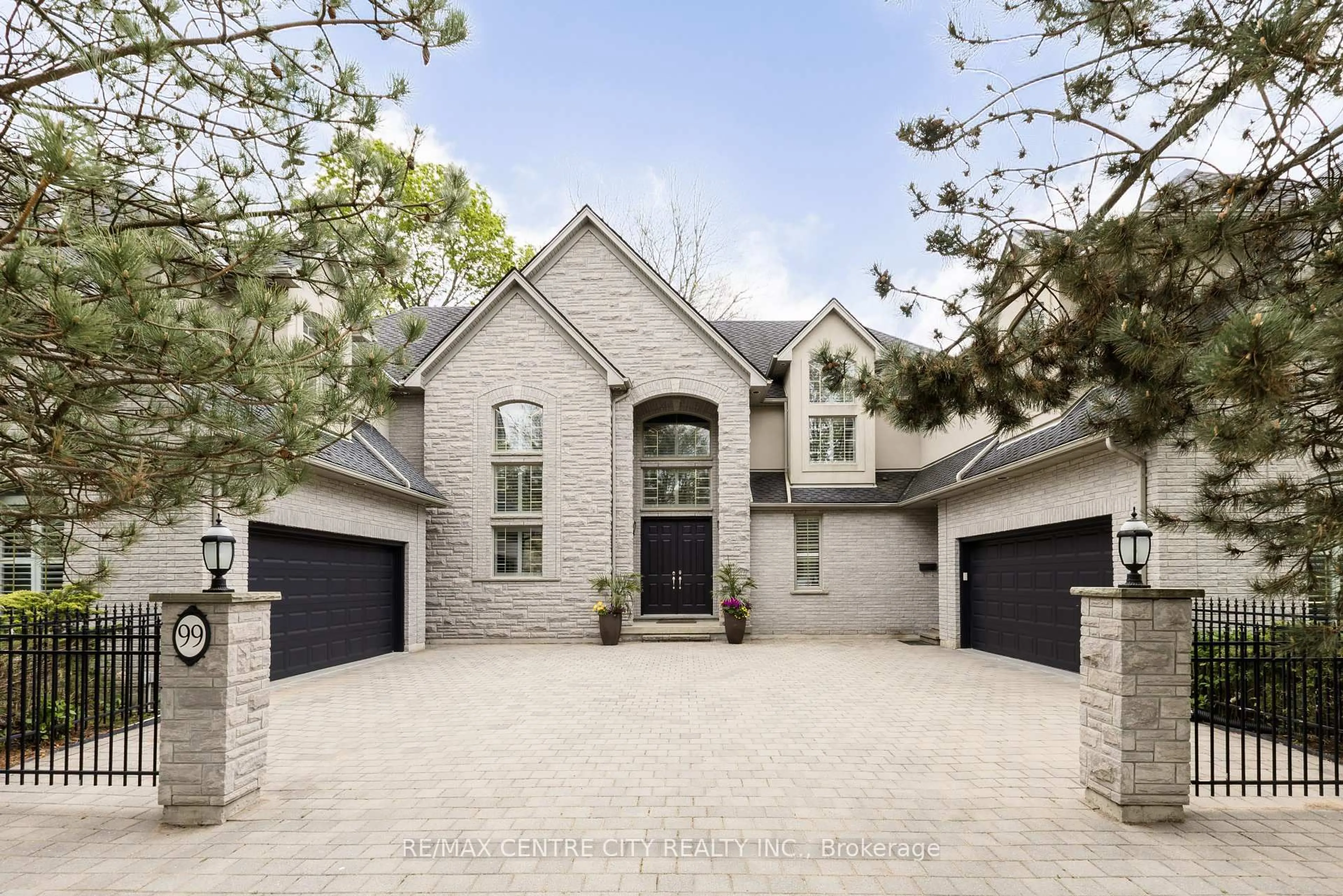99 Fitzwilliam Blvd, London North, Ontario N6H 5H4
Contact us about this property
Highlights
Estimated valueThis is the price Wahi expects this property to sell for.
The calculation is powered by our Instant Home Value Estimate, which uses current market and property price trends to estimate your home’s value with a 90% accuracy rate.Not available
Price/Sqft$232/sqft
Monthly cost
Open Calculator

Curious about what homes are selling for in this area?
Get a report on comparable homes with helpful insights and trends.
+16
Properties sold*
$730K
Median sold price*
*Based on last 30 days
Description
MAGNIFICANT LUXURY ESTATE in prestigious & highly sought-after HUNT CLUB offering an exceptional lifestyle. Grand façade with two double bay garages offers a striking first impression. Stunning two-storey foyer promotes a warm welcome with rich hardwood flooring throughout main and second level. Expansive space to entertain includes generous dining room with floor-to-ceiling windows overlooking spectacular, manicured, mature grounds. Inviting great room showcases towering ceilings & impressive windows alongside double sided gas fireplace. Private den allows for private meetings or quiet discussions with ease. Chef's kitchen is an entertainer's dream with stainless steel top-of-the-line built-in appliances, expansive island, dedicated wine pantry, beverage hall & scullery with second fridge, stove & dishwasher to hide the mess from your guests. Breakfast nook is positioned near patio door to backyard gardens, adjacent to fireplace & connected to casual family room with vaulted ceiling & east-facing glass block windows for sun-streamed living at its best. A second den or office includes glass doors for privacy to conduct your business with confidence & class. Show-stopping second level includes Juliette balcony overlooking great room & four spacious bedrooms with private, updated ensuites. Primary retreat includes oversized walk-in closet & 6PC personal quarters overlooking backyard. Generous laundry room allows for plenty of storage, ideal function & convenience. Discover an entertainer's dream in the lower level, complete with a professional theatre room with seating for 14 & top-notch AV set-up. Ample space for pool & games tables, optimal hosting for your recreation & leisure. A personal gym completes this space. Outdoor grounds include gorgeous landscaping, mature trees, a beautiful oasis with an inground pool, cabana & hot tub. This estate offers thoughtful details & remarkable features around every corner. Unparalleled & extraordinary living at the Fitz Club.
Property Details
Interior
Features
Main Floor
Dining
5.45 x 9.02Den
3.55 x 3.61Great Rm
4.83 x 3.88Kitchen
6.5 x 5.35Exterior
Features
Parking
Garage spaces 4
Garage type Attached
Other parking spaces 6
Total parking spaces 10
Property History
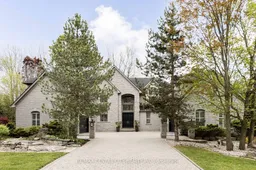 50
50