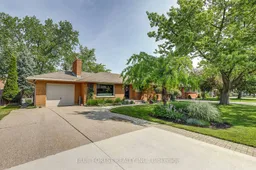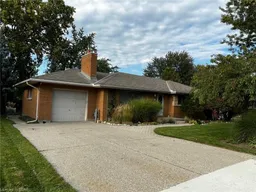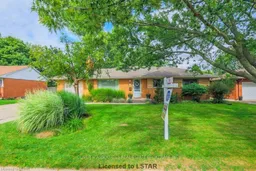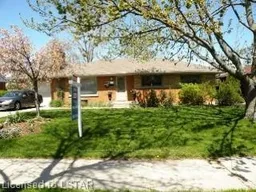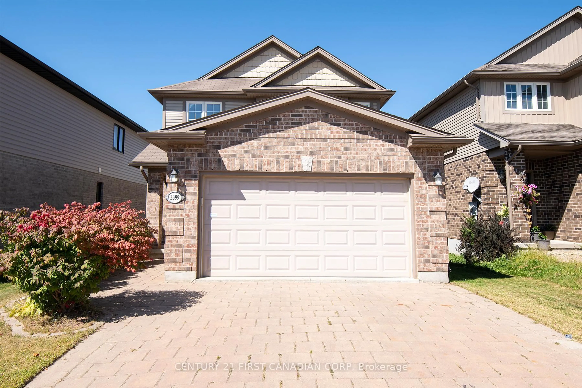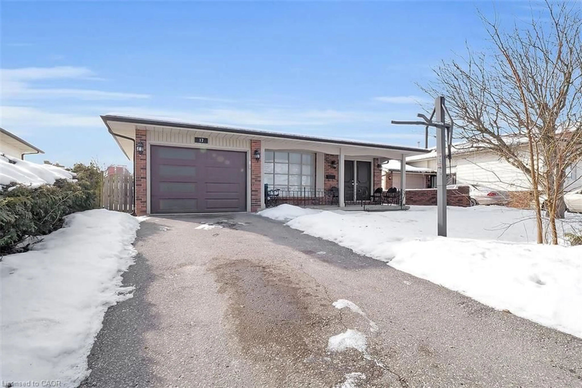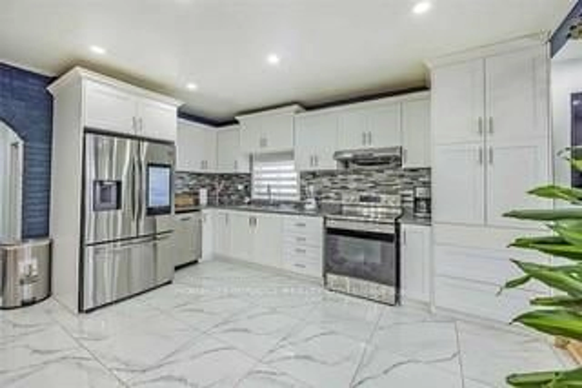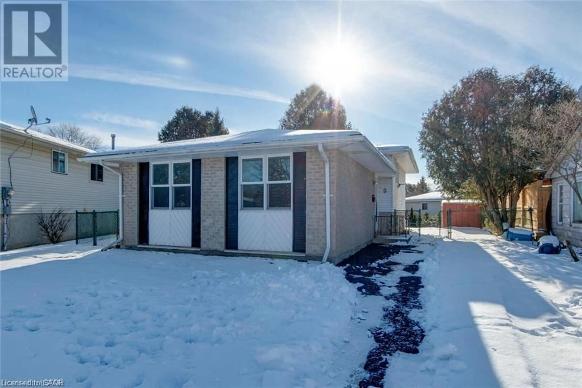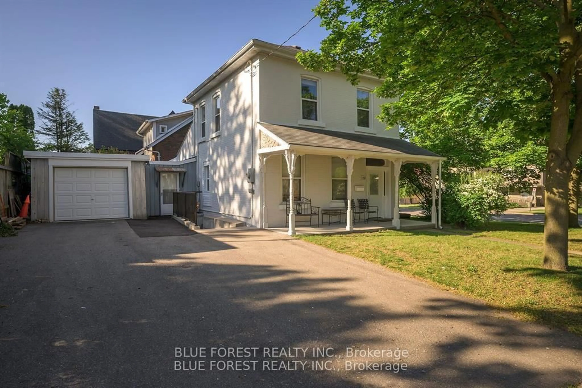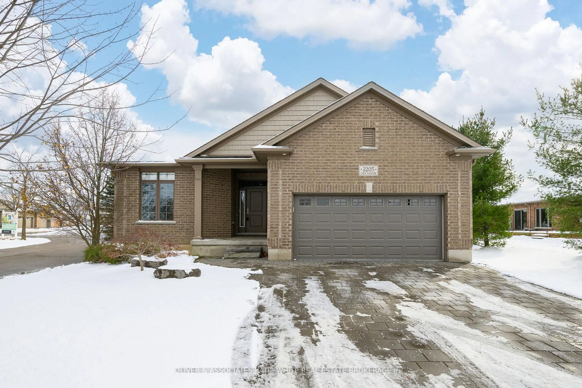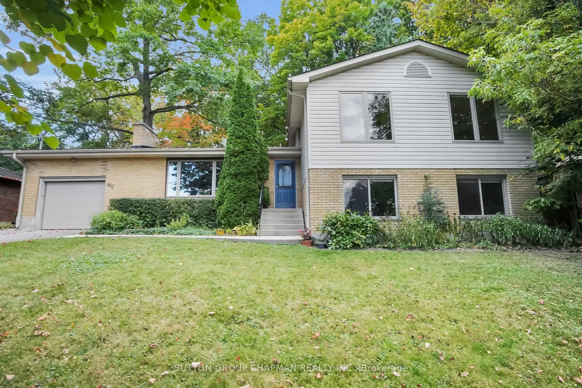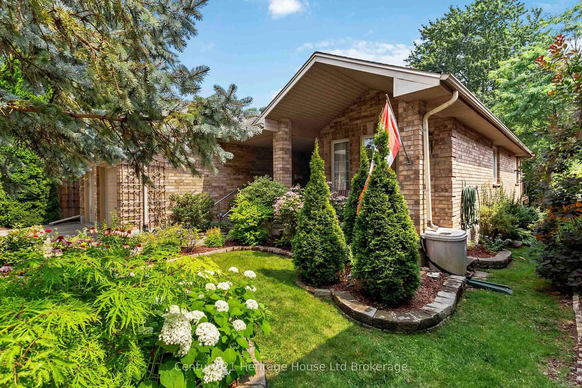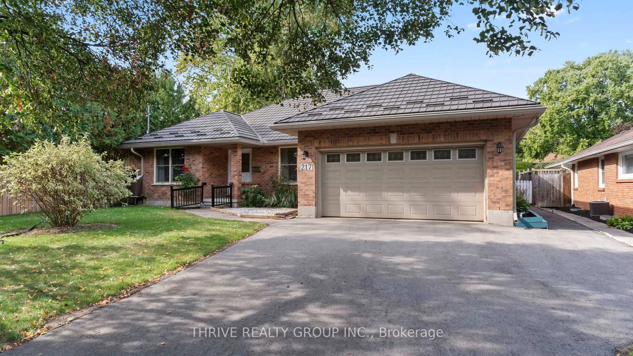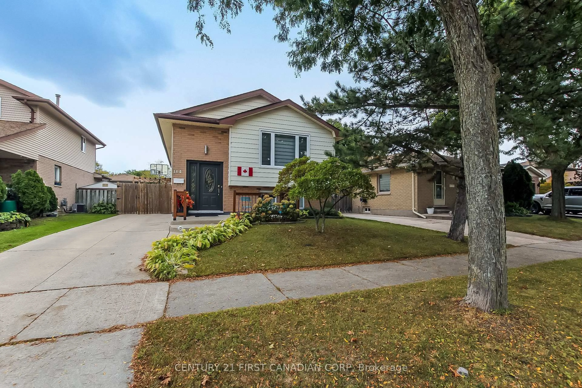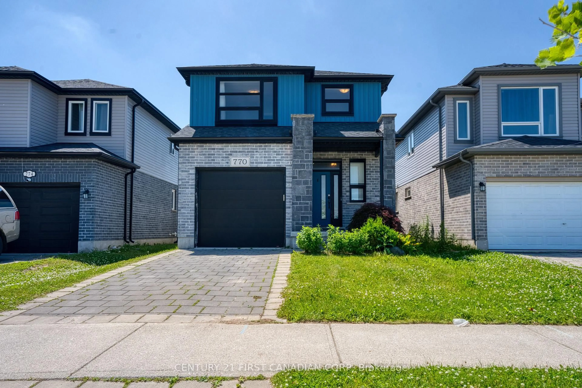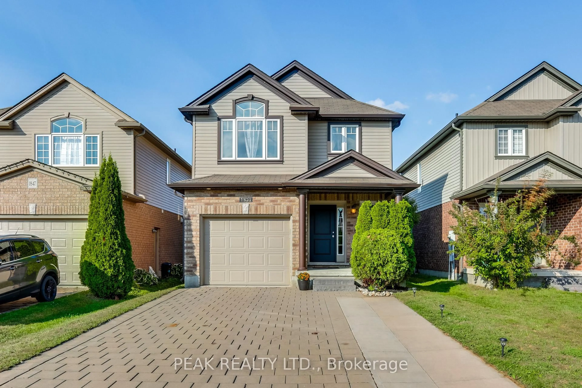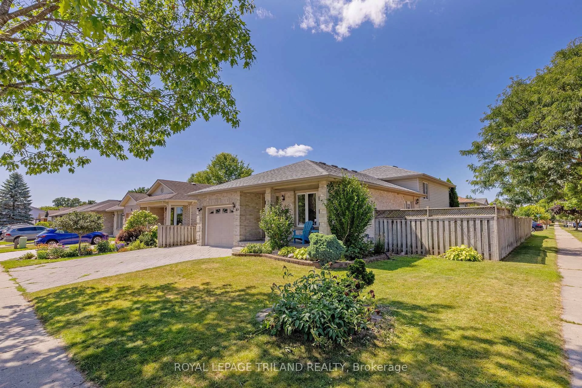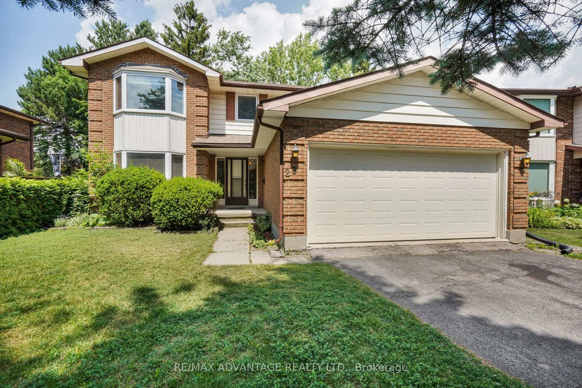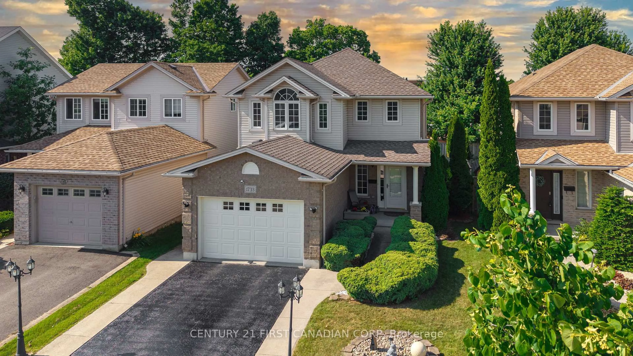Located in sought-after Oakridge and backing onto a school with no rear neighbours, this updated 3+1 bedroom, 2-bath home offers a rare blend of privacy, functionality, and outdoor space. The main level features refinished kitchen cabinetry, a designer tile backsplash, and a stainless steel gas range with hood (2020), all highlighted by recessed lighting throughout the kitchen, living, and dining areas. A cozy fireplace with an updated tile surround adds warmth to the living space, while upstairs, a new skylight (2023) fills the fully renovated bathroom with natural light. The bedrooms are finished with California shutters (2018), and the lower level offers a bright family room and separate rear entry with new tile and carpet (2023)ideal for guests, a home office, or in-law potential. Step outside to a private backyard oasis featuring a new deck (2023), mature trees, a dedicated vegetable garden, and a compost enclosure all with no neighbours behind. Additional updates include a new washer/dryer (2019), owned water heater (2019), chimney cap replacement (2023), and leaf guards (2023) for easy maintenance. Situated close to parks, schools, and amenities, this move-in-ready Oakridge home is an outstanding opportunity in a prime location.
Inclusions: Fridge, Stove, Dishwasher, Washer and Dryer, Standalone Freezer, Microwave
