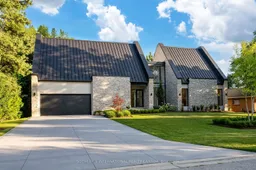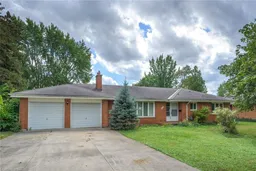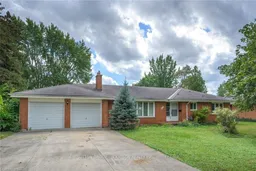Introducing 864 Clearview Avenue, an exceptional residence crafted by Reis Design + Build. Located in the prestigious Riverside Drive South area, this home offers breathtaking, unobstructed views of the renowned Thames Valley Golf Course. With direct access to the trails and pathways of Springbank Park, this residence is set in an unrivaled location. Its striking stone exterior, which elevates three stories at the rear, highlights a sophisticated modern design that blends old-world materials with contemporary craftsmanship to create a true masterpiece. Inside, the home features a meticulously designed interior with high-end finishes and custom craftsmanship at every turn. Featuring 5 bedrooms, 5 bathrooms, and over 6,100 SQ FT of luxurious living space, it offers both comfort and style. The primary kitchen is a chefs dream, equipped with top-tier appliances, custom cabinetry, an oversized island with stone countertops, backsplash and a statement range hood. A unique secondary prep kitchen provides additional culinary space and ample storage. A stunning glass bridge adds a dramatic, contemporary touch, enhancing the homes visual appeal and functionality. The property includes a 5-car garage, thoughtfully designed to accommodate a range of vehicles while offering natural light and views of the rear garden. The expansive walk-out lower level is perfect for relaxation and entertainment, featuring a comfortable great room, a guest bedroom, a bar, and a glass-enclosed home gym. This level seamlessly connects to the landscaped rear yard and pool area, providing an ideal setting for leisure and gatherings. 864 Clearview Avenue epitomizes the pinnacle of luxury living in London, Ontario, with architectural significance that rivals some of the most distinguished homes across Canada. This rare offering is truly extraordinary.
Inclusions: 2 Stoves, Dishwasher, Fridge, Freezer, 2 Hood Range, Washer, Dryer, Window Coverings






