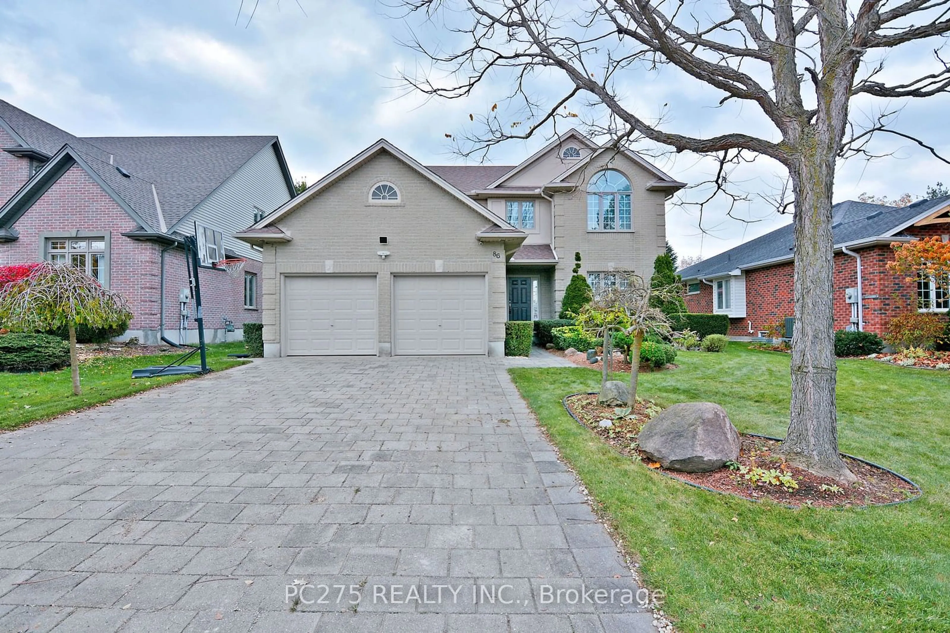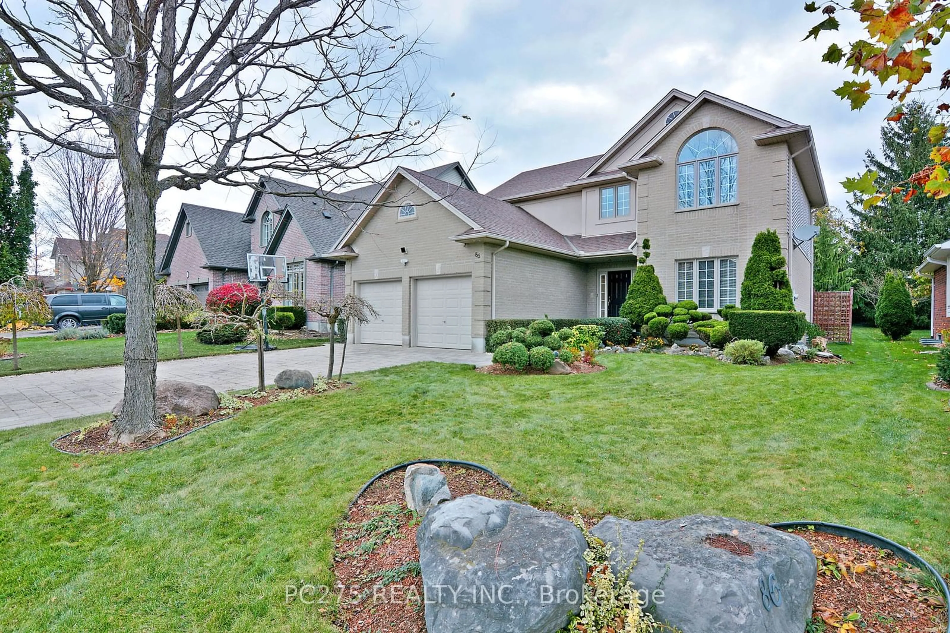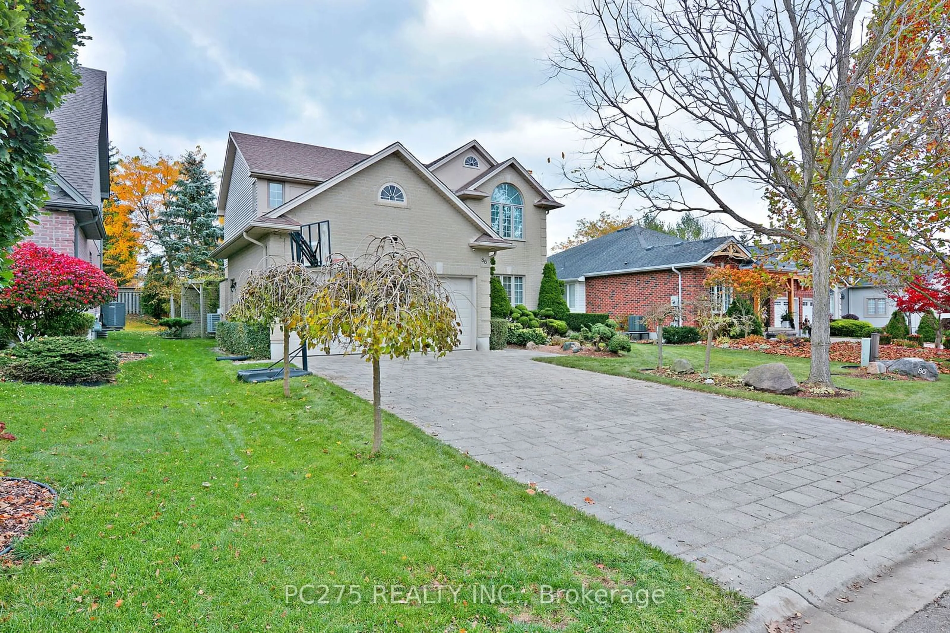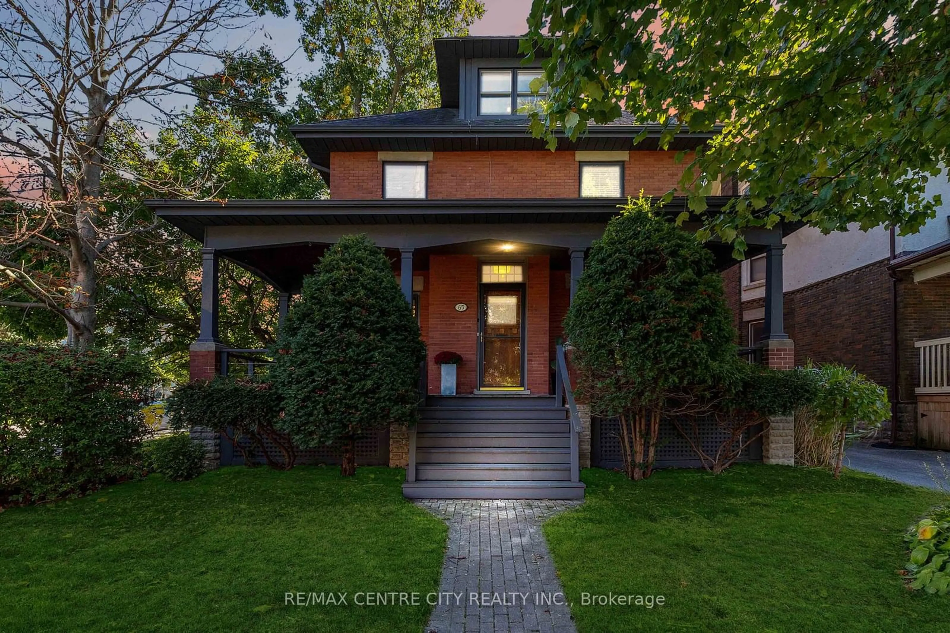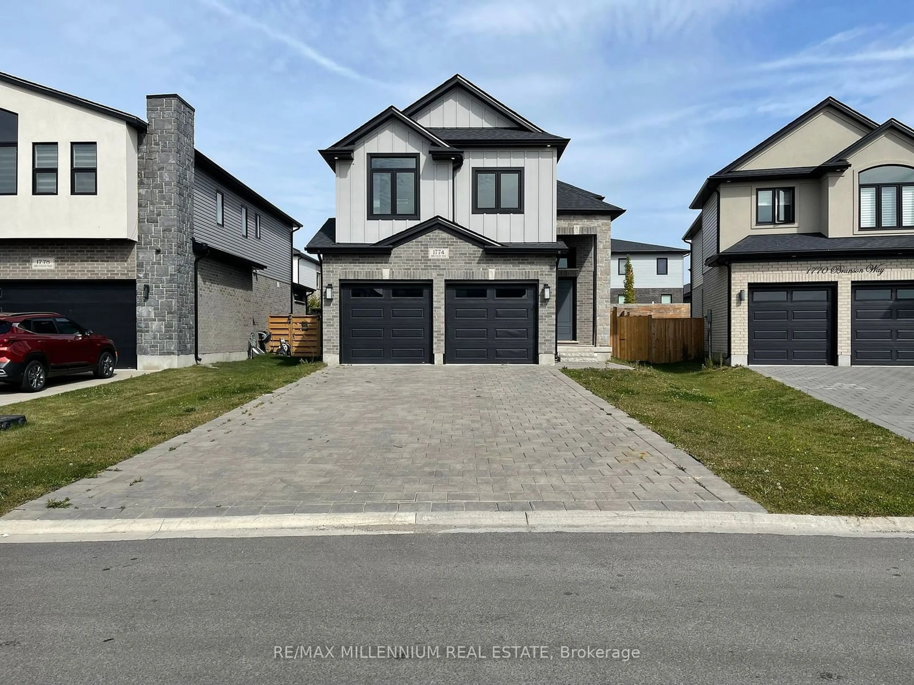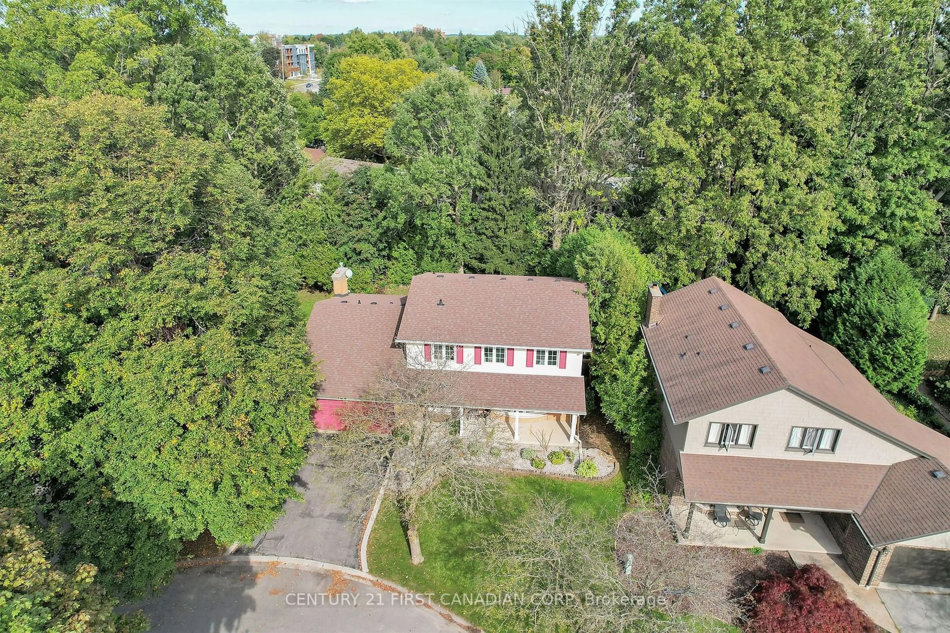86 Cheltenham Rd, London, Ontario N6H 5P9
Contact us about this property
Highlights
Estimated ValueThis is the price Wahi expects this property to sell for.
The calculation is powered by our Instant Home Value Estimate, which uses current market and property price trends to estimate your home’s value with a 90% accuracy rate.Not available
Price/Sqft$418/sqft
Est. Mortgage$3,990/mo
Tax Amount (2023)$7,174/yr
Days On Market91 days
Description
This well-maintained 4-bedroom home is located in the sought-after Hunt Club area. The kitchen is batched in natural light and features a breakfast bar, along with a garden door that leads to a charming deck. The kitchen seamlessly opens into the family room, complete with a cozy fireplace. The stove was replaced in 2024. The main floor offers a versatile space that can serve as a living room/formal dining room combination and a convenient laundry room. All 4 bedrooms and closets are spacious sized. The master bedroom features a walk-in closet and ensuite bathroom with a jacuzzi tub. The lower level has been partially finished and includes a spacious rec room, a 3pc bath and ample storage. This fantastic home is close to Clara Brenton PS and Oakridge SS, parks, public transit, and shopping stores.
Upcoming Open House
Property Details
Interior
Features
Main Floor
Family
4.87 x 3.84Fireplace
Living
4.57 x 3.66Dining
3.96 x 3.66Kitchen
3.84 x 3.77Eat-In Kitchen
Exterior
Features
Parking
Garage spaces 2
Garage type Attached
Other parking spaces 4
Total parking spaces 6
Property History
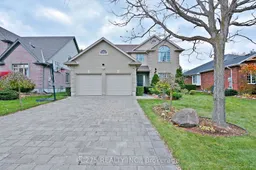 39
39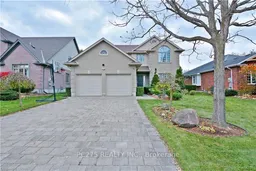 39
39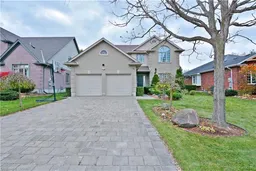 39
39
