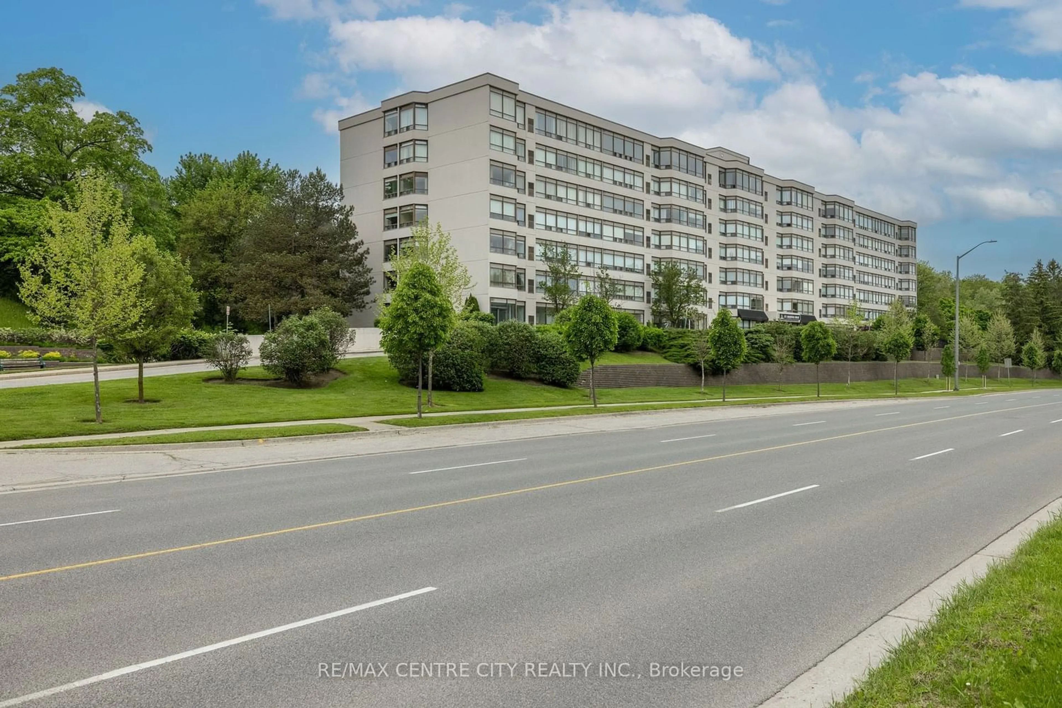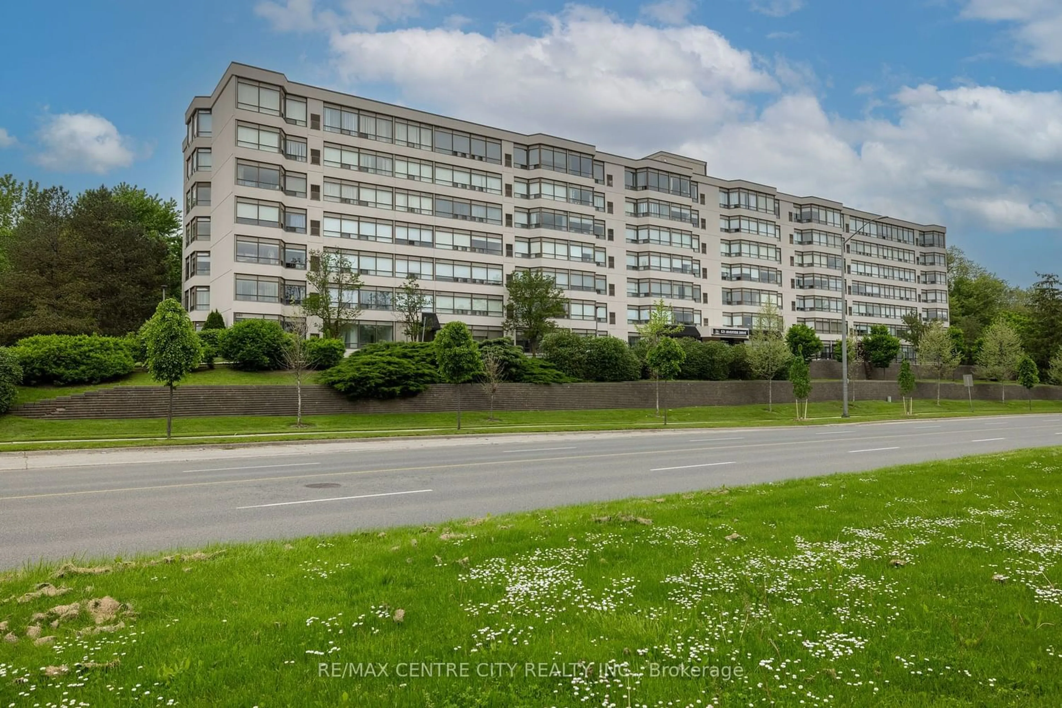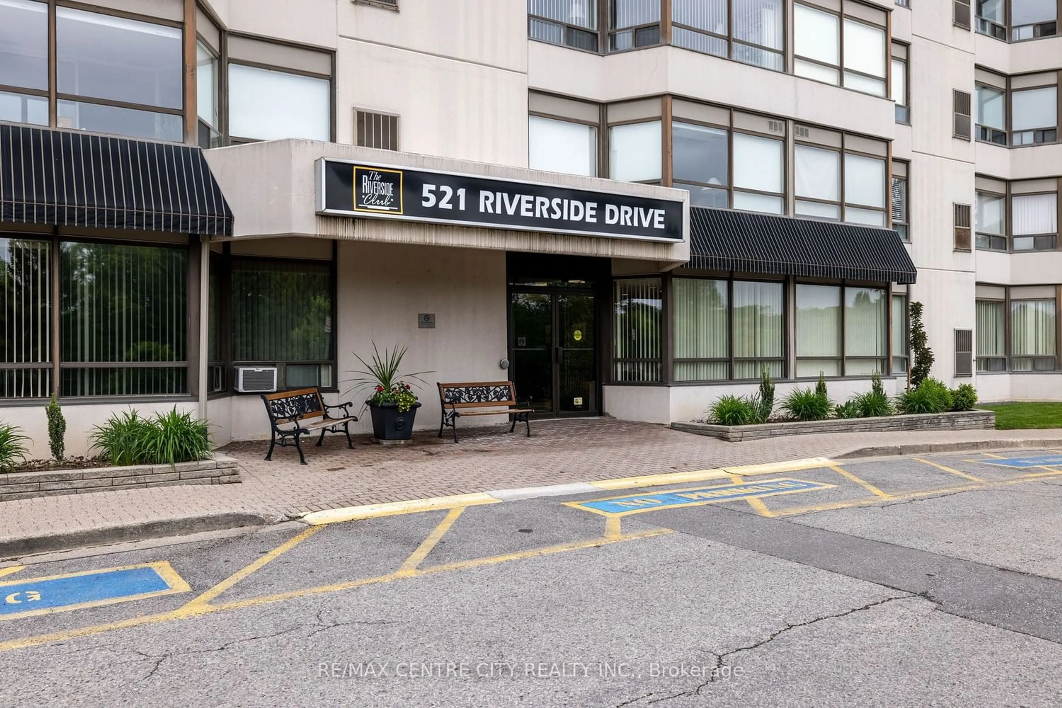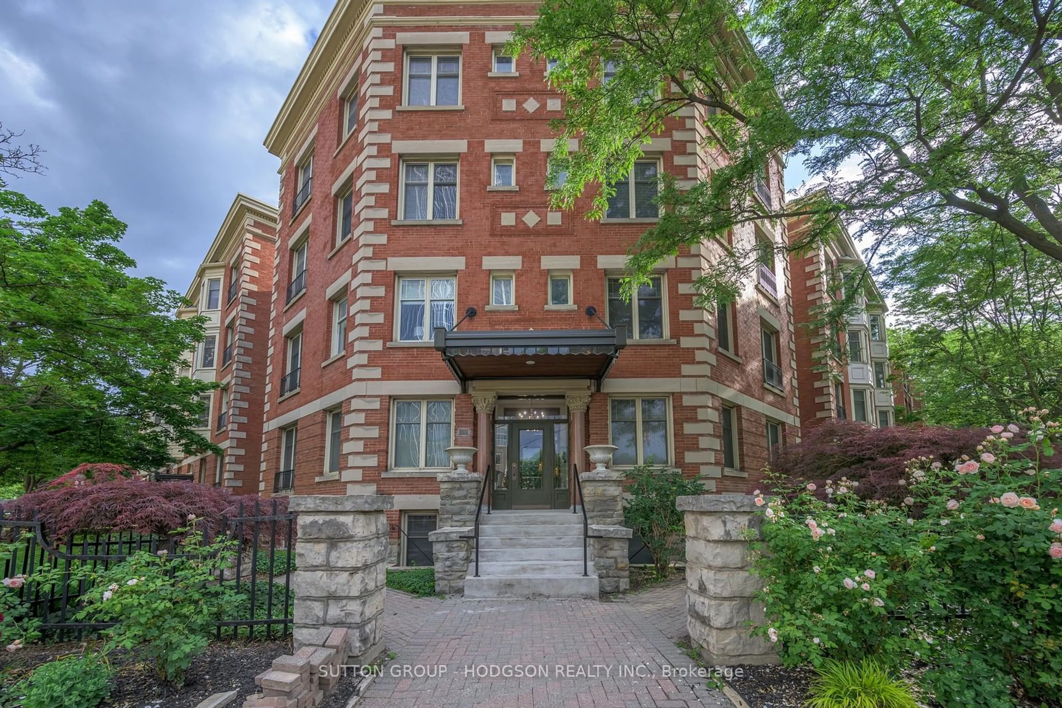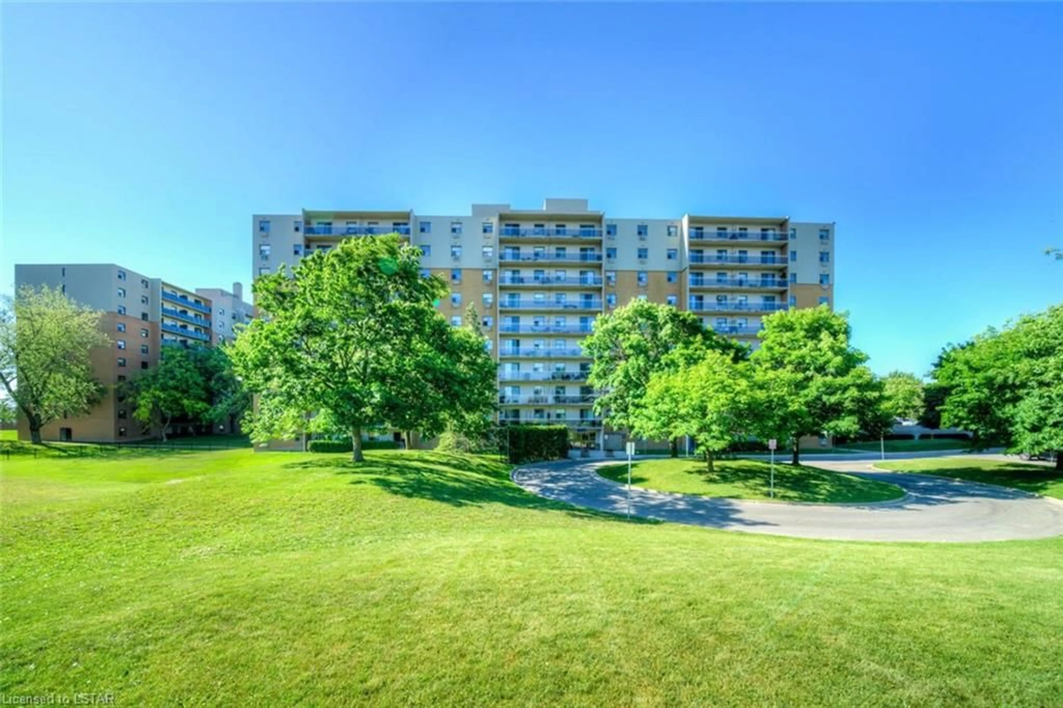521 Riverside Dr #408, London, Ontario N6H 5E2
Contact us about this property
Highlights
Estimated ValueThis is the price Wahi expects this property to sell for.
The calculation is powered by our Instant Home Value Estimate, which uses current market and property price trends to estimate your home’s value with a 90% accuracy rate.$385,000*
Price/Sqft$393/sqft
Days On Market71 days
Est. Mortgage$1,842/mth
Maintenance fees$555/mth
Tax Amount (2023)$2,469/yr
Description
Situated in a premier location, this property offers effortless access to downtown, scenic trails, Springbank Park, and is just minutes from UWO, St. Joseph's Hospital, and various shopping centers. This bright and airy unit features 2spacious bedrooms and 2 modern bathrooms, with recent renovations to both the bathrooms and flooring. The master bedroom includes a walk-in closet and a luxurious ensuite with a walk-in shower and convenient in-suite laundry. Equipped with a gas furnace and air conditioning, comfort is guaranteed year-round. The building boasts controlled entry, one secured underground parking spot, and ample outdoor parking. Condo fees cover water expenses. Enjoy stunning views of the park's lush trees from the front. Currently rented to a fantastic couple who will move out on August 1st, 2024.
Property Details
Interior
Features
Main Floor
Prim Bdrm
5.66 x 3.352nd Br
3.51 x 2.44Kitchen
3.51 x 2.44Solarium
2.87 x 1.96Exterior
Parking
Garage spaces 1
Garage type Other
Other parking spaces 0
Total parking spaces 1
Condo Details
Amenities
Exercise Room, Games Room, Party/Meeting Room, Visitor Parking
Inclusions
Property History
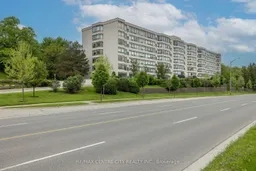 30
30
