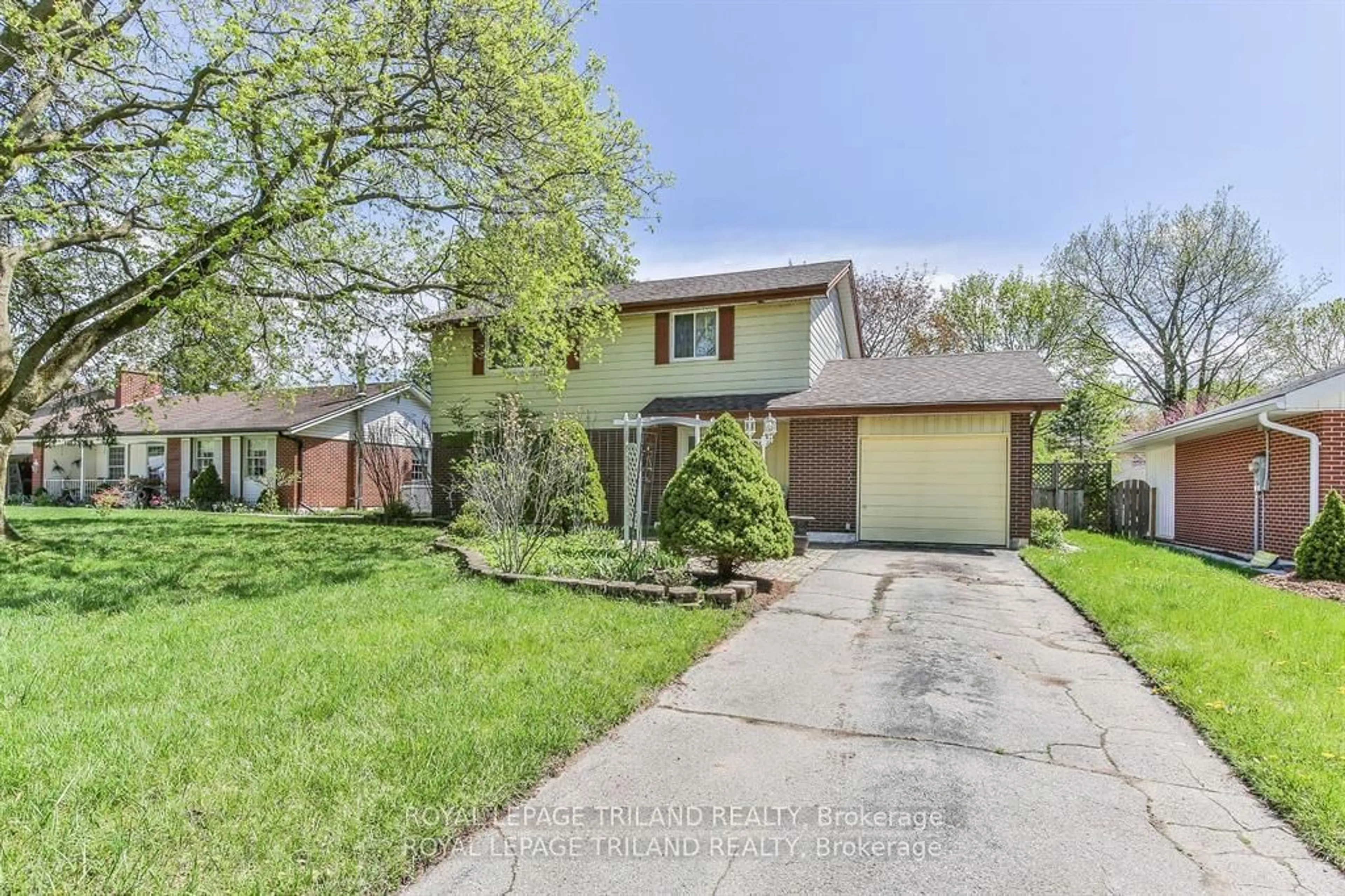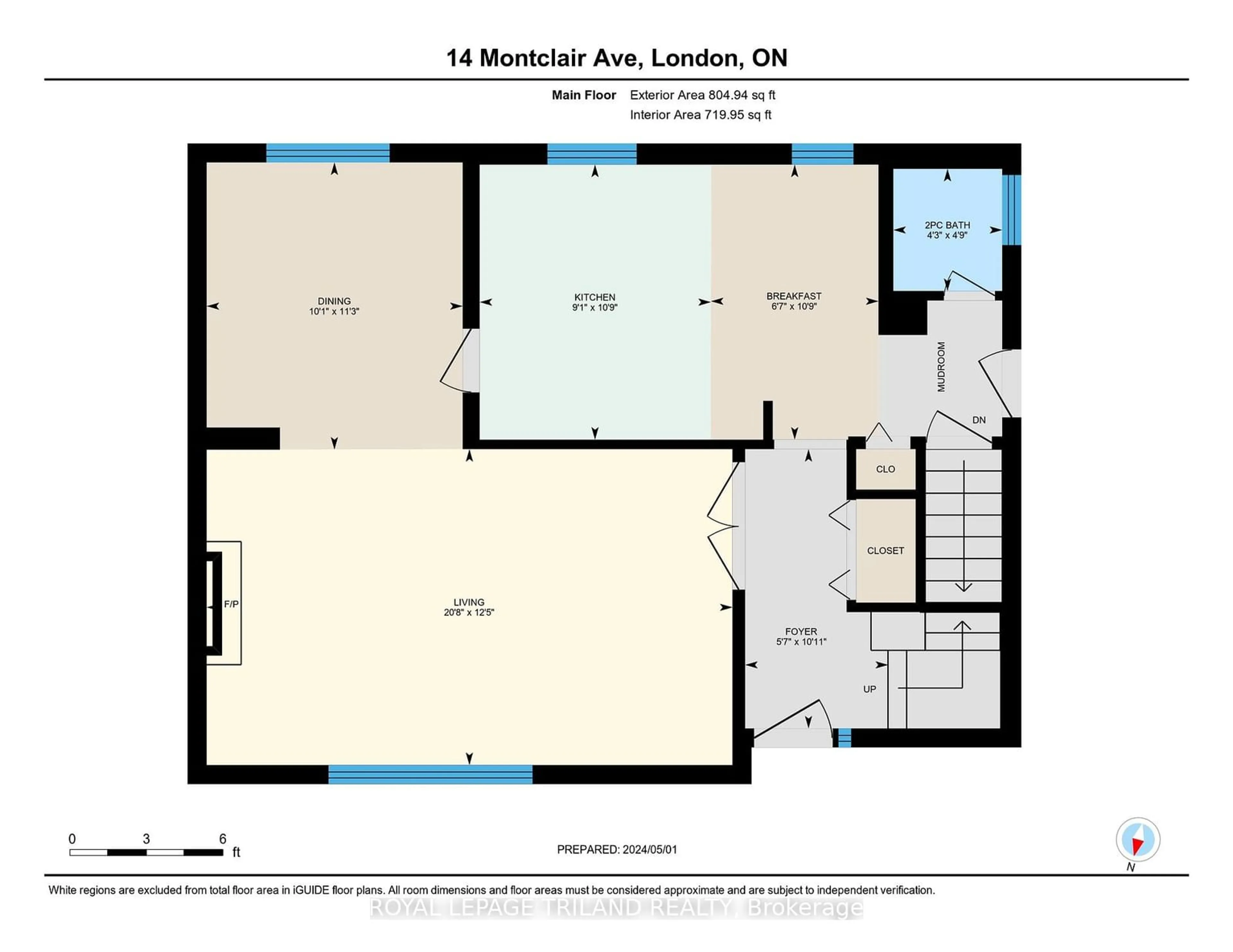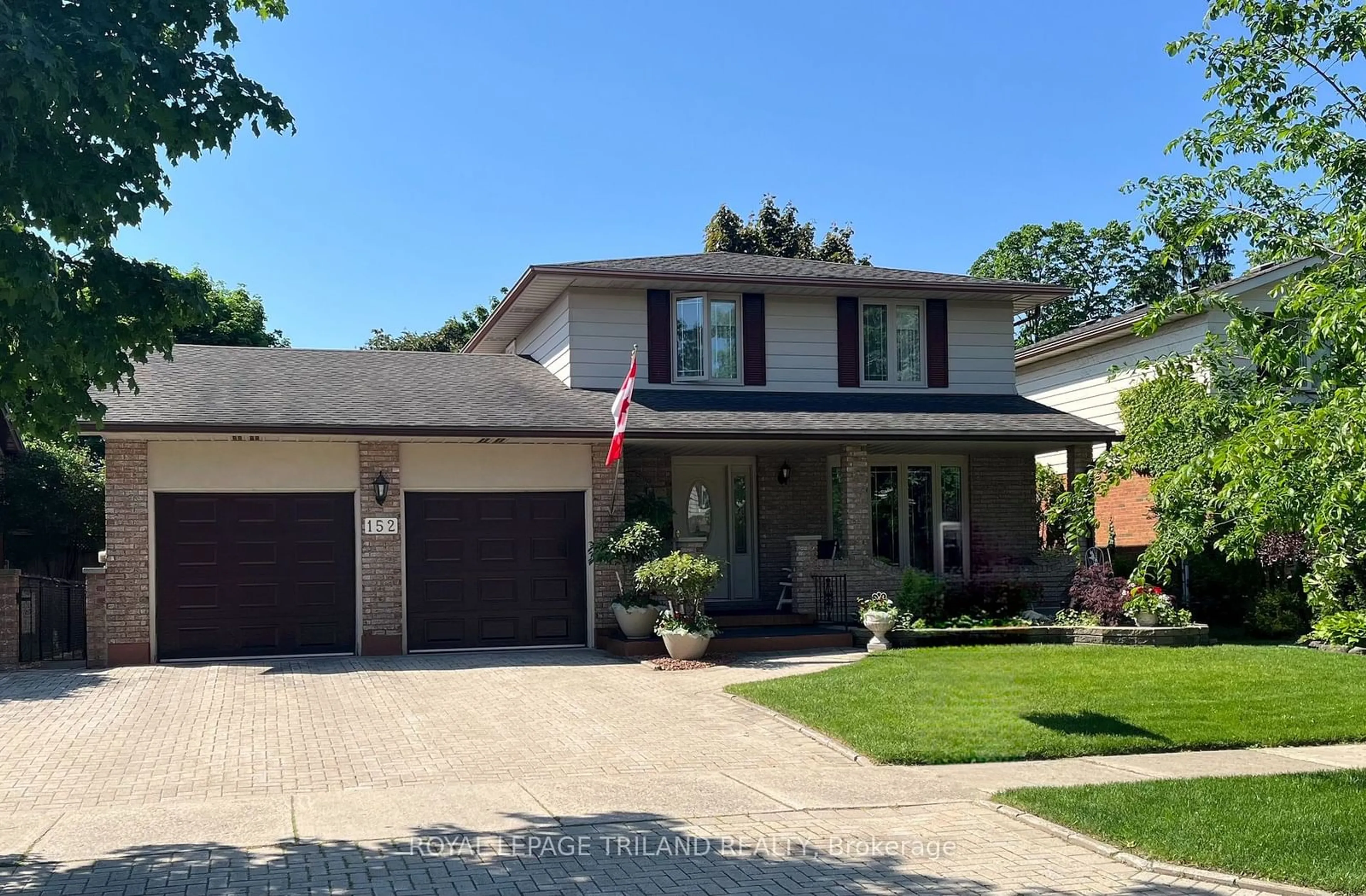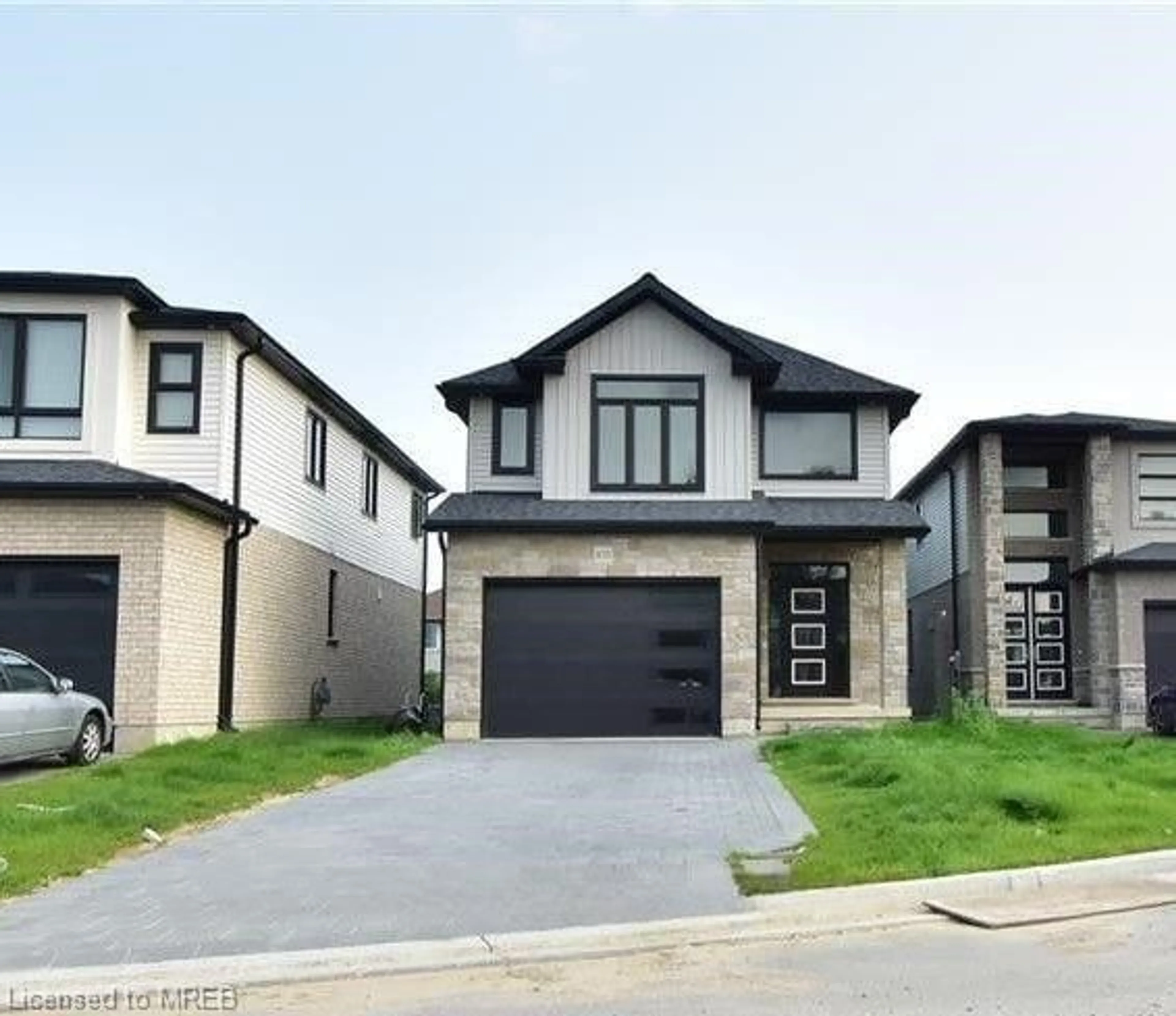14 MONTCLAIR Ave, London, Ontario N6H 3V1
Contact us about this property
Highlights
Estimated ValueThis is the price Wahi expects this property to sell for.
The calculation is powered by our Instant Home Value Estimate, which uses current market and property price trends to estimate your home’s value with a 90% accuracy rate.$778,000*
Price/Sqft$460/sqft
Days On Market4 days
Est. Mortgage$3,393/mth
Tax Amount (2023)$4,062/yr
Description
Looking to settle down in the exclusive highly sought-after Oakridge Park neighborhood? Look no further! This community is renowned for its enduring charm, with residents often putting down roots for decades. Situated amidst some of the city's top schools like John Dearness Public, Oakridge, STA High School, and Matthews Hall, education excellence is just steps away. Plus, convenience is at your fingertips with Remark, your choice of grocery stores, Pet Valu, Starbucks and unique restaurant choices all within easy reach. Nature enthusiasts will love the proximity to Sifton Bog's scenic trails, perfect for leisurely strolls and exploring, and to Springbank Park. This delightful 2-storey home awaits on a serene street, boasting 4 bedrooms, 1.5 bathrooms, and a finished basement. Step into the tranquil backyard oasis featuring an inviting in-ground swimming pool and ample green space for outdoor activities such as throwing a football or letting your dogs stretch their legs. Three ways to access this interior lighted pool is off the stairway, waterslide or jumping off the diving board. On the main floor you can enjoy your eat-in kitchen, an oversized pantry and sitting by the wood burning fireplace in your living room. Don't miss the opportunity to bask in the sunlit interiors. Relish the proximity to the esteemed Hunt Club, where avid golfers can tee off and shout "FORE-teen Montclair" to their heart's content. Don't let this opportunity pass you by! Schedule a viewing today and envision the fulfilling lifestyle that awaits you in Oakridge Park.
Property Details
Interior
Features
Main Floor
Breakfast
3.29 x 2.00Dining
3.43 x 3.06Foyer
3.34 x 1.71Kitchen
3.29 x 2.77Exterior
Features
Parking
Garage spaces 1
Garage type Attached
Other parking spaces 3
Total parking spaces 4
Property History
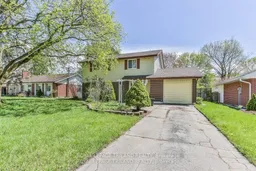 40
40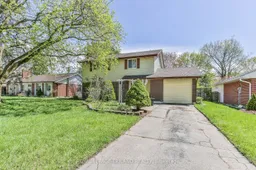 36
36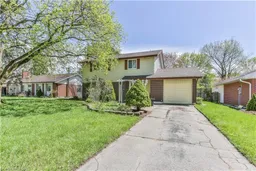 43
43
