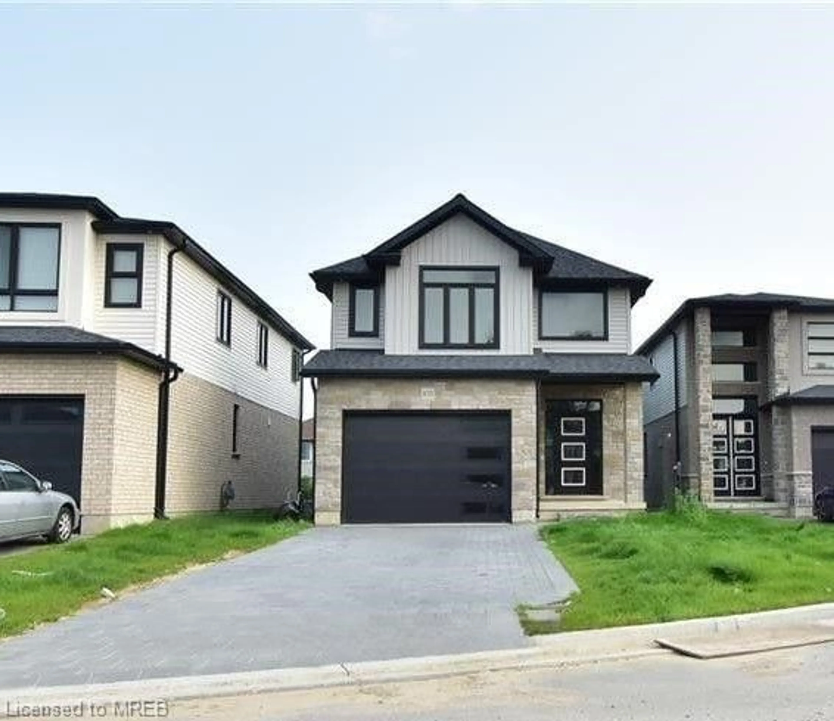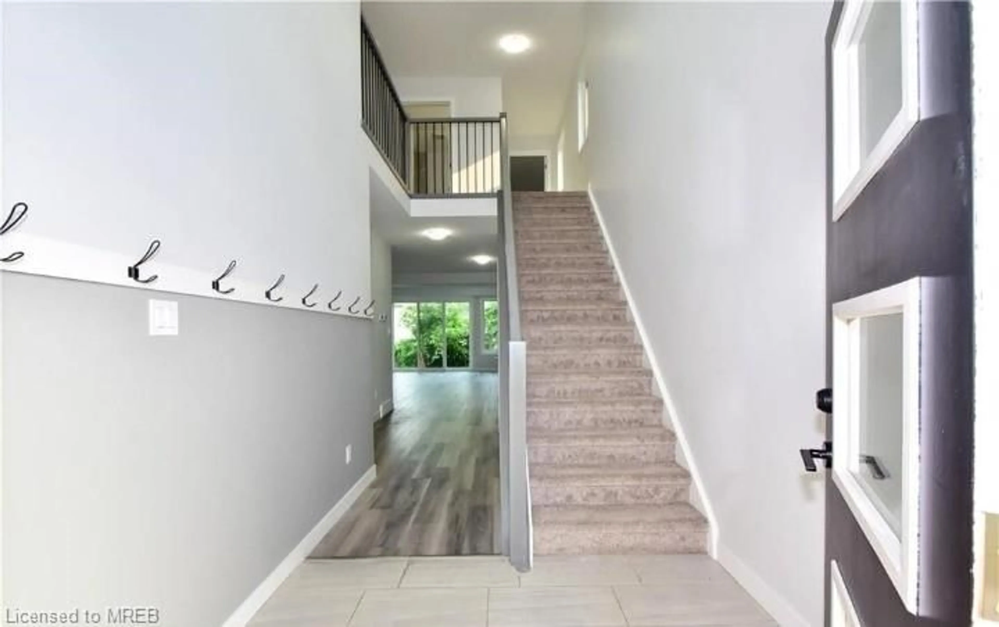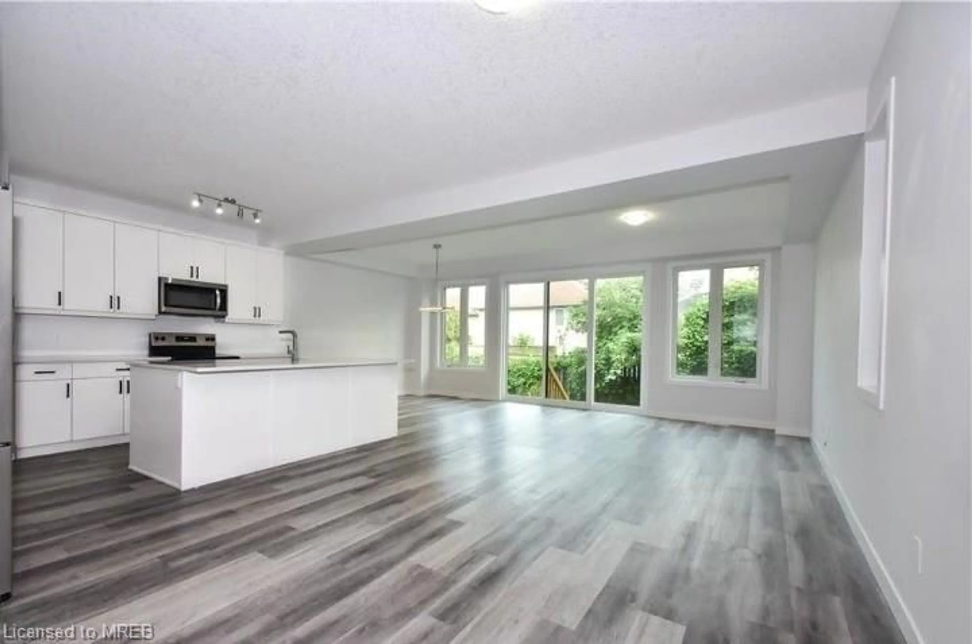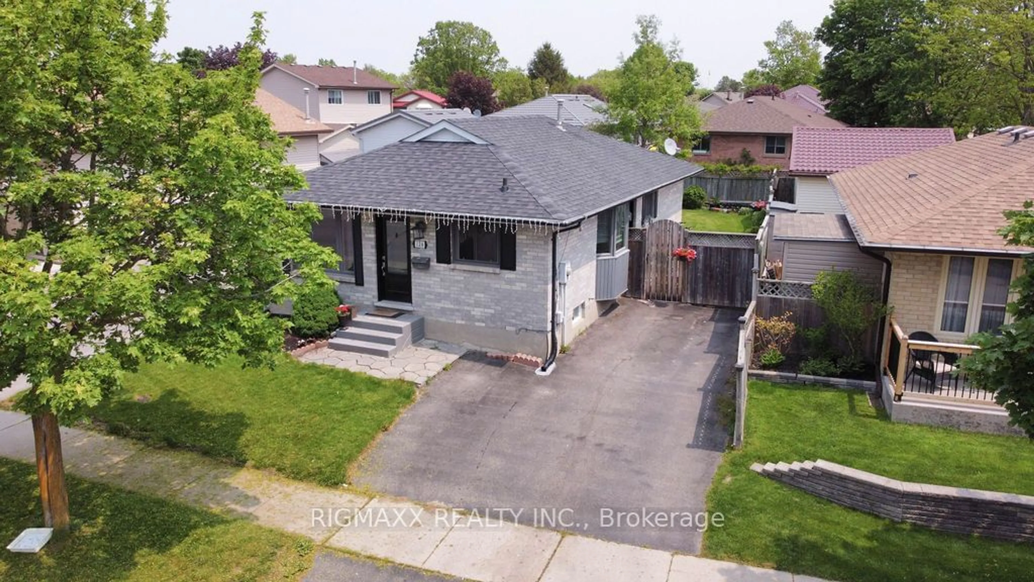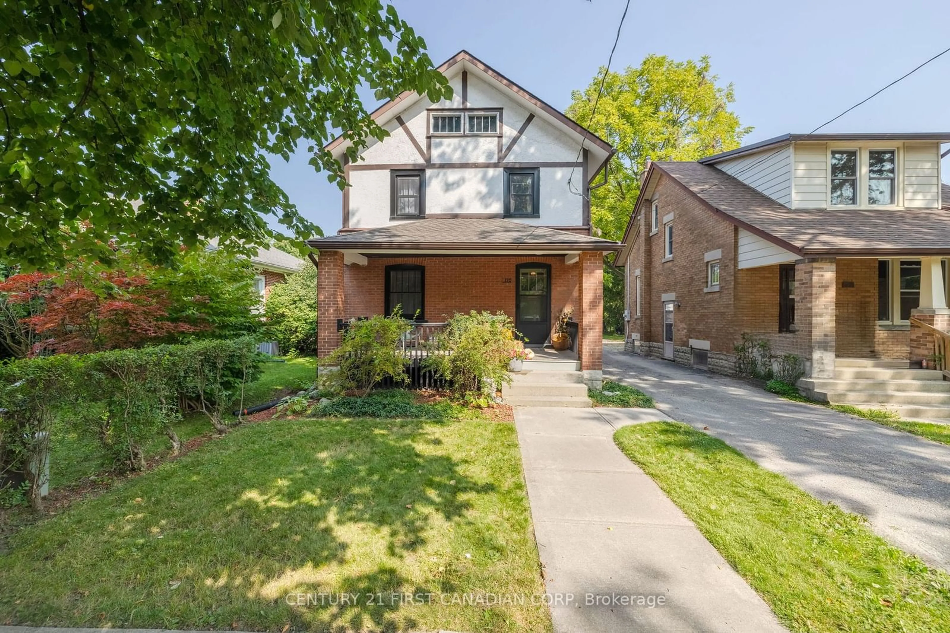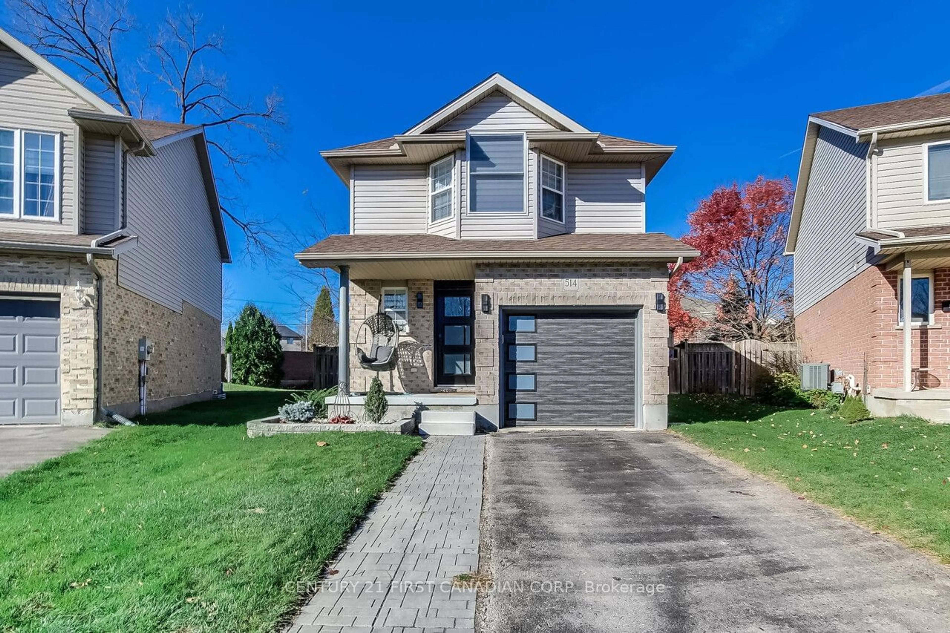124 days on Market
103 Marconi Crt, London, Ontario N5V 5G2
$799,900
Get pre-approvedPowered by Rocket Mortgage
Detached
4
3 + 1
~1800 sqft
Contact us about this property
Highlights
Estimated ValueThis is the price Wahi expects this property to sell for.
The calculation is powered by our Instant Home Value Estimate, which uses current market and property price trends to estimate your home’s value with a 90% accuracy rate.Not available
Price/Sqft$444/sqft
Est. Mortgage$3,435/mo
Tax Amount (2024)$4,735/yr
Days On Market124 days
Description
Beautifully Laid Out "Open Concept" 4Bdrm 3Bathroom Fully Detached Home Second Floor Laundry Home Is Situated In Mature Area On Private Crt, Excellent For A Growing Family. Close To Park, Schools, Fanshawe College, shopping, public transit and schools And All Other Amenities
Property Details
StyleTwo Story
View-
Age of property-
SqFt~1800 SqFt
Lot Size3,630 SqFt(97.82 x 37.11)
Parking Spaces5
MLS ®Number40624731
Community NameArgyle
Data SourceITSO
Interior
Features
Heating: Forced Air
Central Vacuum
Cooling: Central Air
Basement: Full, Partially Finished
Main Floor
Foyer
2.26 x 1.83Kitchen
4.27 x 3.40Great Room
6.76 x 3.53Dining Room
4.27 x 3.28Exterior
Features
Lot size: 3,630 SqFt
Sewer (Municipal)
Parking
Garage spaces 1
Garage type -
Other parking spaces 4
Total parking spaces 5
Property History
Log In or Sign Up to see full historical house data.
Now
ListedFor Salefor$799,900Active
124 days on market
Listing by itso®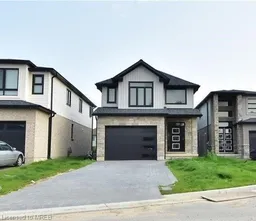 24
24
 24
24ListedFor Salefor$799,900Expired
Stayed 74 days on market
Listing by itso®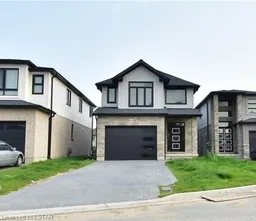 24
24
 24
24Jun 30, 2024
ListedFor Salefor$799,900Expired
Stayed 73 days on market
Listing by trreb®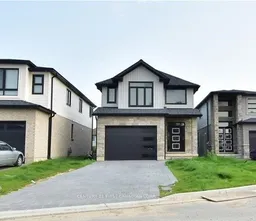 24
24
 24
24Property listed by ROYAL STAR REALTY INC., Brokerage

Interested in this property?Get in touch to get the inside scoop.
