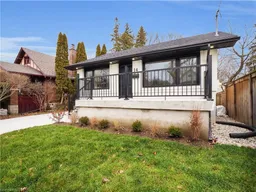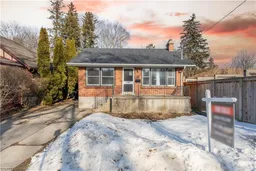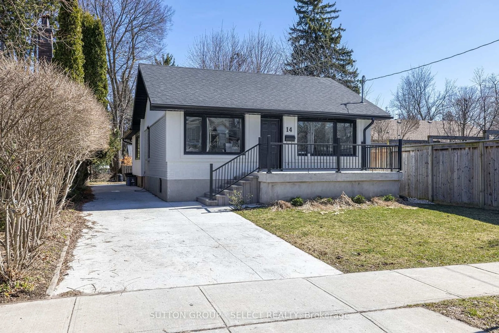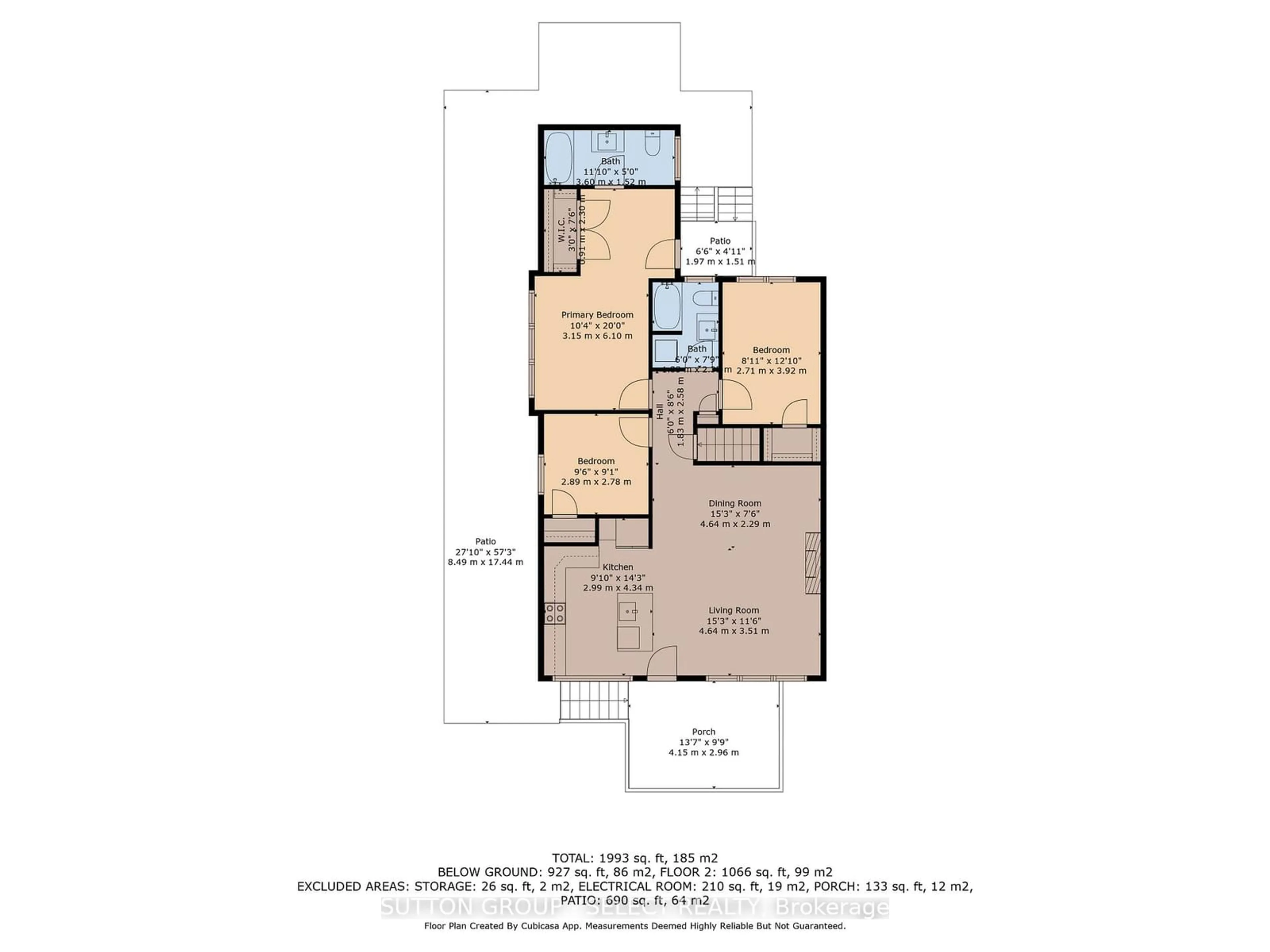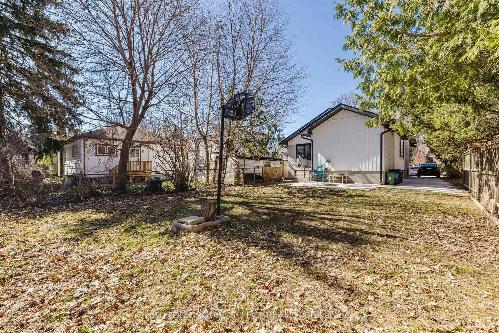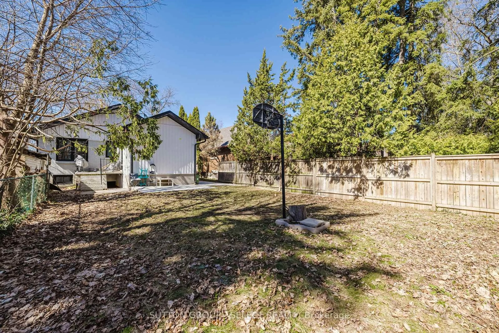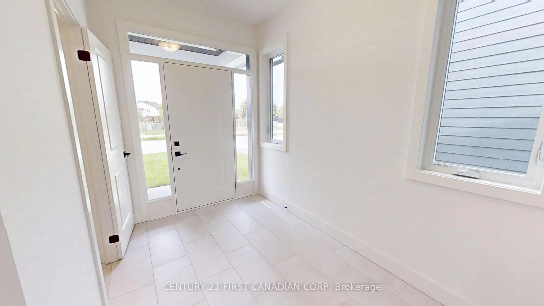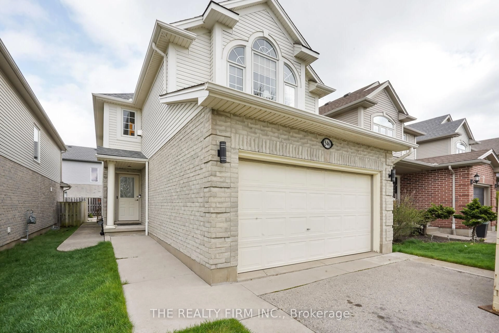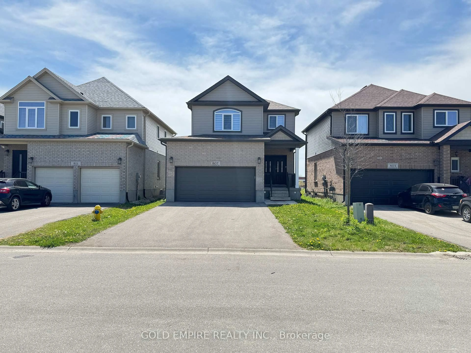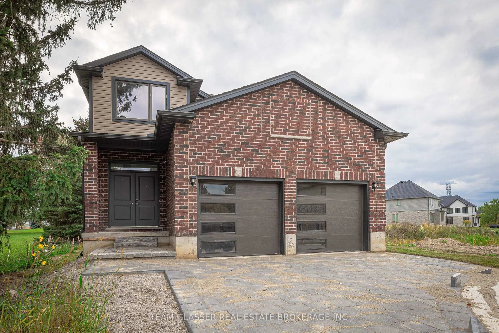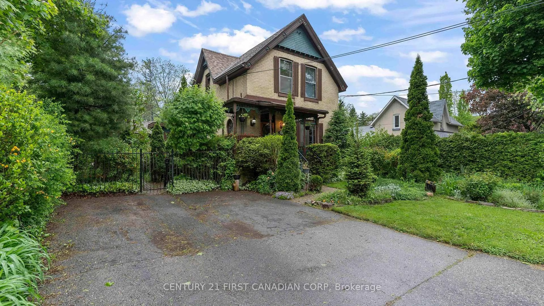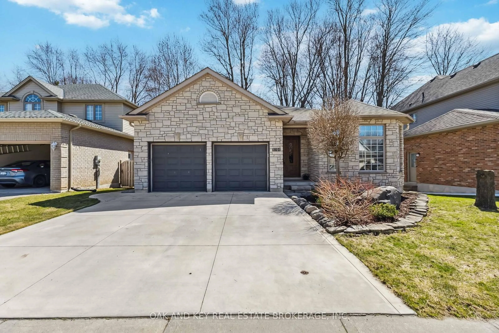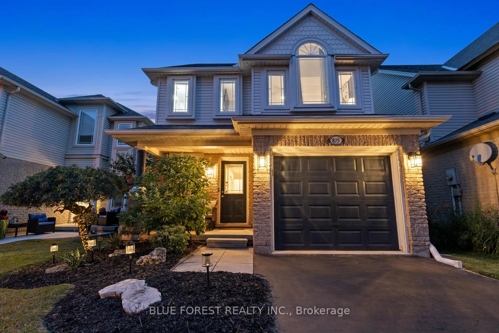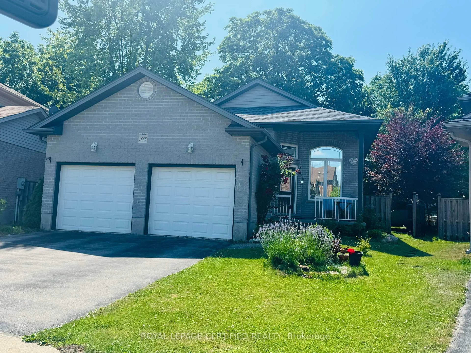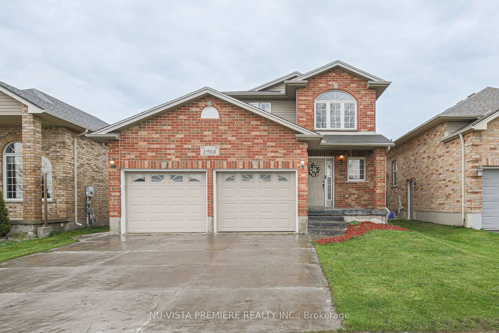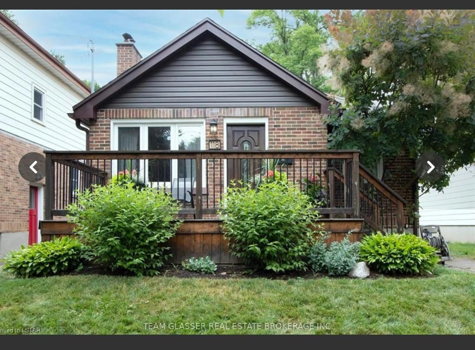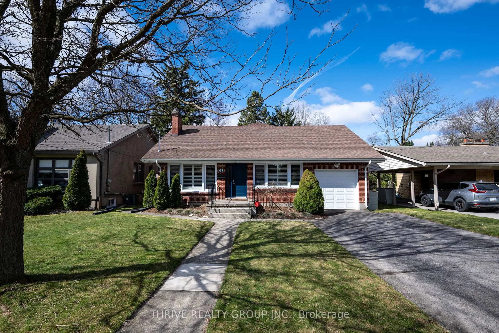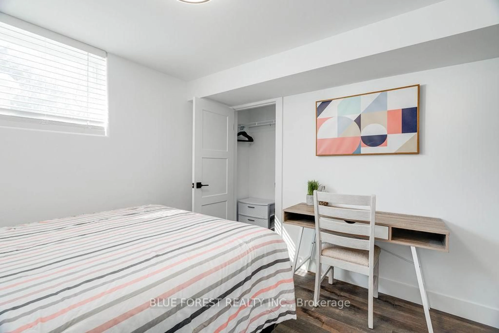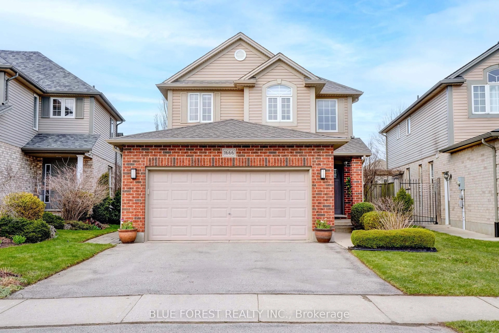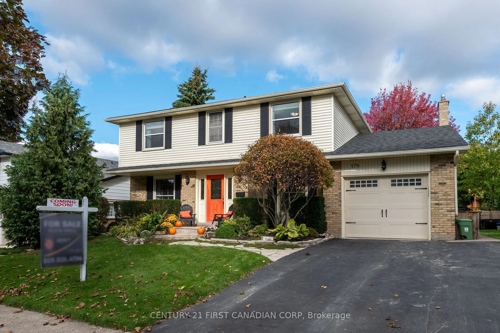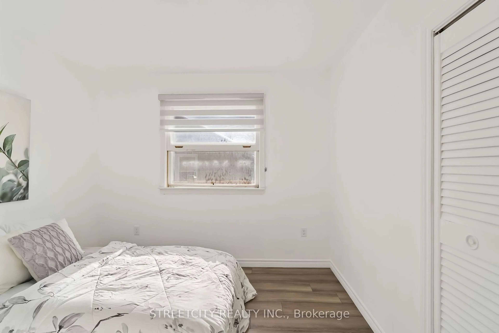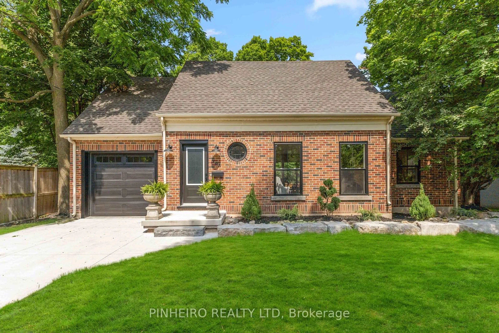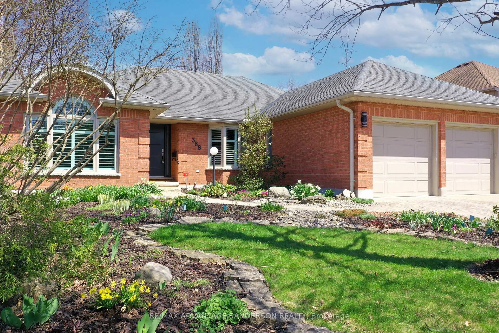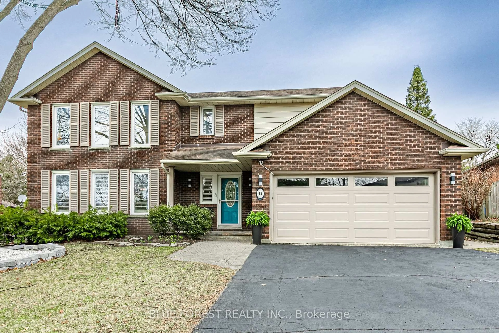14 WILLINGDON Ave, London, Ontario N6A 3Y6
Contact us about this property
Highlights
Estimated valueThis is the price Wahi expects this property to sell for.
The calculation is powered by our Instant Home Value Estimate, which uses current market and property price trends to estimate your home’s value with a 90% accuracy rate.Not available
Price/Sqft$700/sqft
Monthly cost
Open Calculator

Curious about what homes are selling for in this area?
Get a report on comparable homes with helpful insights and trends.
+8
Properties sold*
$754K
Median sold price*
*Based on last 30 days
Description
Amazing opportunity in the heart of Old North. This turnkey fully renovated two unit home has been completely remodeled in 2022 with two independent units. The 3 Bedroom, 2 Bathroom main floor unit is bright and spacious with vaulted Living Room ceiling, large picture window, electric fireplace, large Dining area, open to Kitchen w/island, stainless steel fridge, dishwasher and electric range. Primary Bedroom has 3 pc ensuite bathroom, walk-in closet and door to private rear deck and yard. Two additional Bedrooms with large closets. Main 3 pc Bathroom includes stacker Washer/Dryer. Lower level 2 Bedroom unit has private rear entrance, large Living Room open to Kitchen with stainless steel fridge and gas range, 3 pc Bathroom, Mud Room with Laundry and plenty of storage. Luxury vinyl plank flooring throughout. New exterior updates include new roof, soffit, eves, painted brick, stucco, vinyl siding, concrete front porch and concrete driveway (all 2022). Quiet and convenient location only 2 minutes from St. Joseph Hospital, 4 minutes to downtown and 7 minutes to Western. Truly move-in ready and rent the other unit or take possession and enjoy the fully rented investment. Book your private showing today.
Property Details
Interior
Features
Main Floor
Kitchen
3.12 x 3.58Vinyl Floor
Primary
6.1 x 3.05Vinyl Floor / Ensuite Bath / W/I Closet
2nd Br
2.97 x 2.85Vinyl Floor
3rd Br
4.06 x 2.74Ensuite Bath / Vinyl Floor
Exterior
Features
Parking
Garage spaces -
Garage type -
Total parking spaces 4
Property History
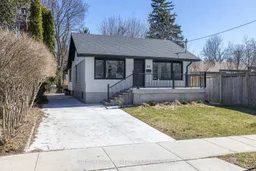 35
35