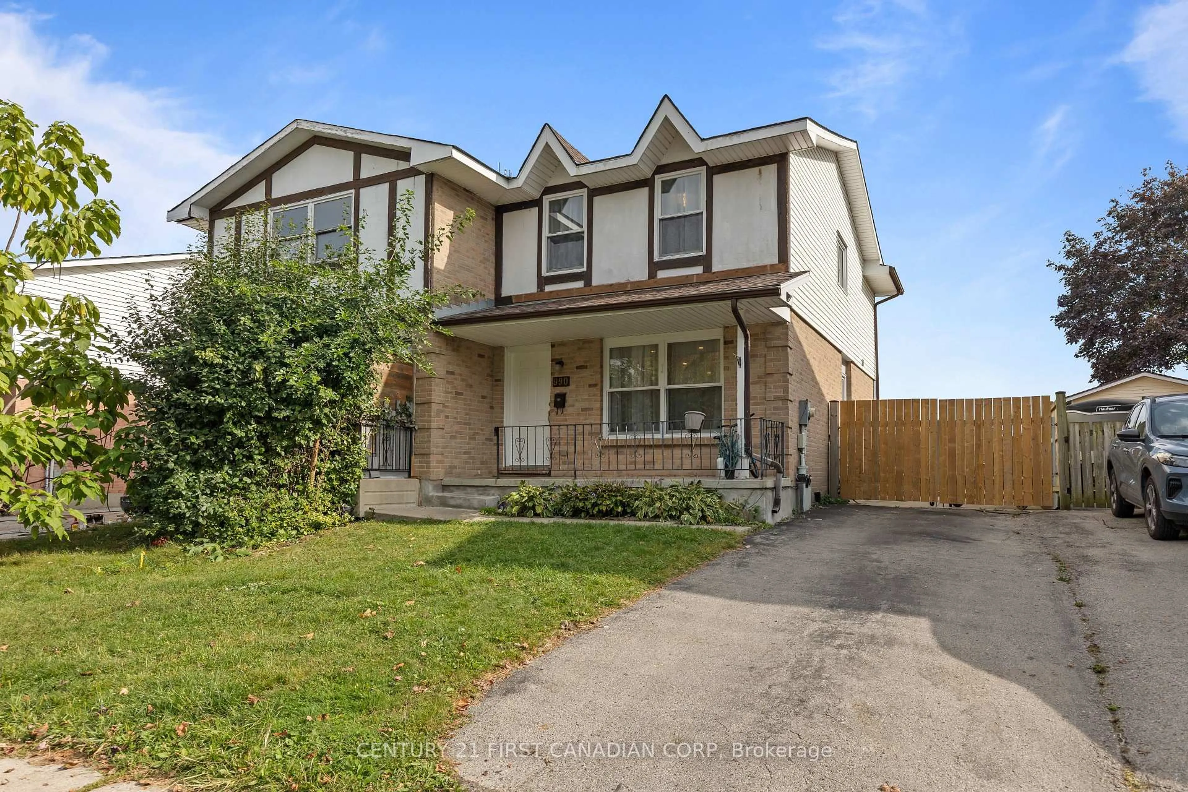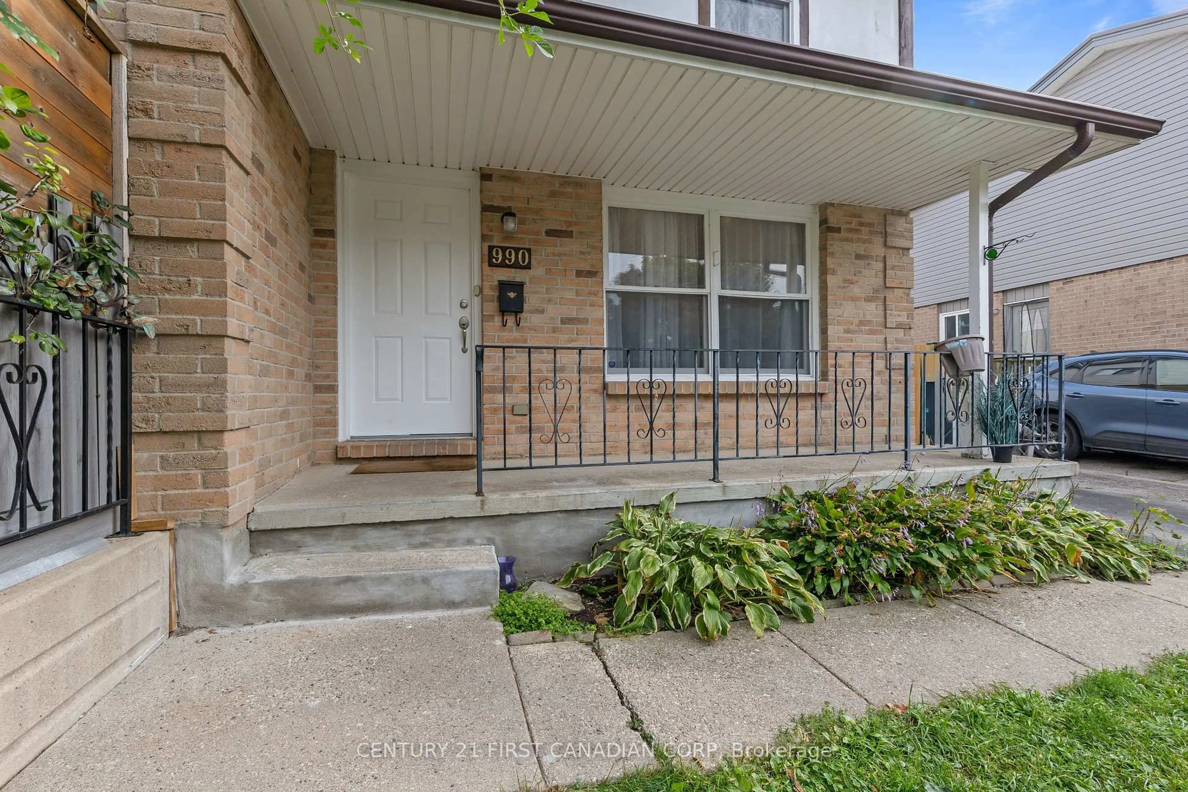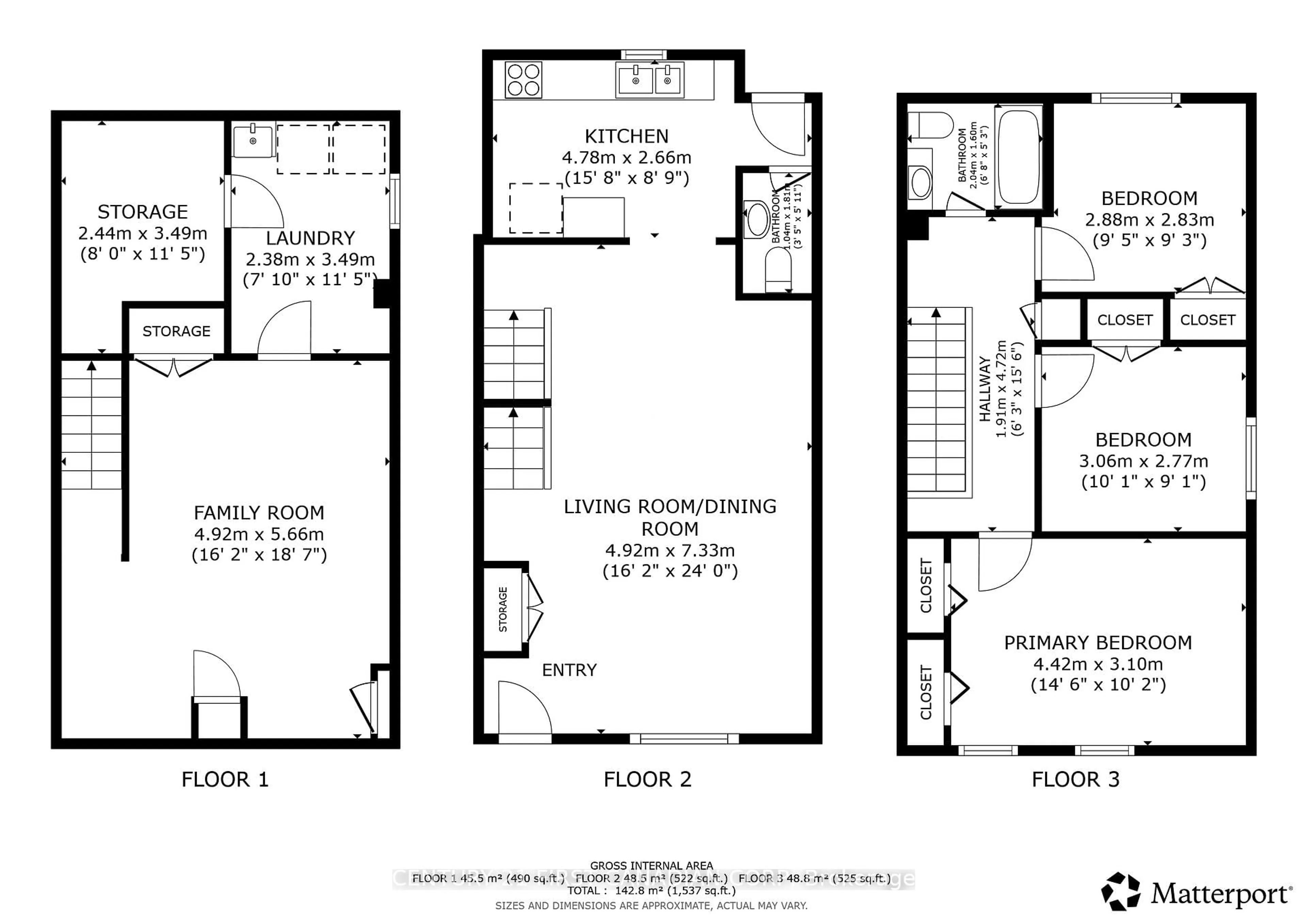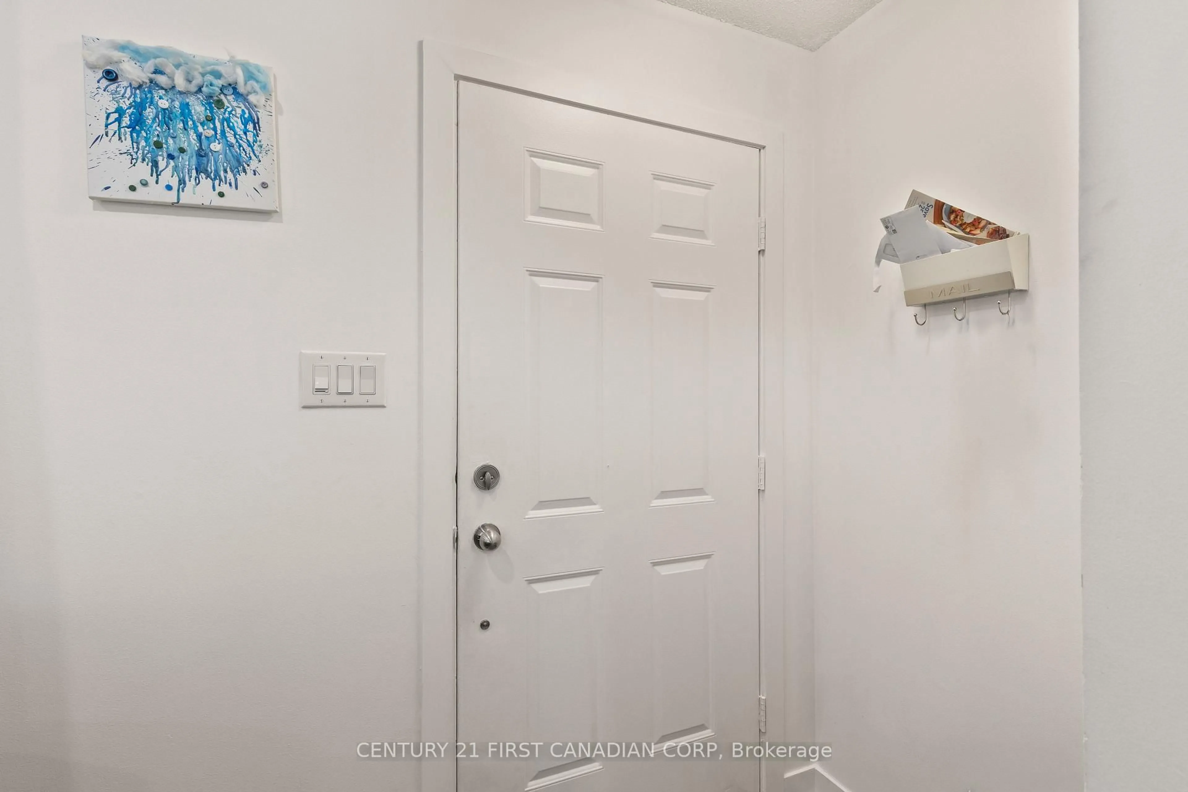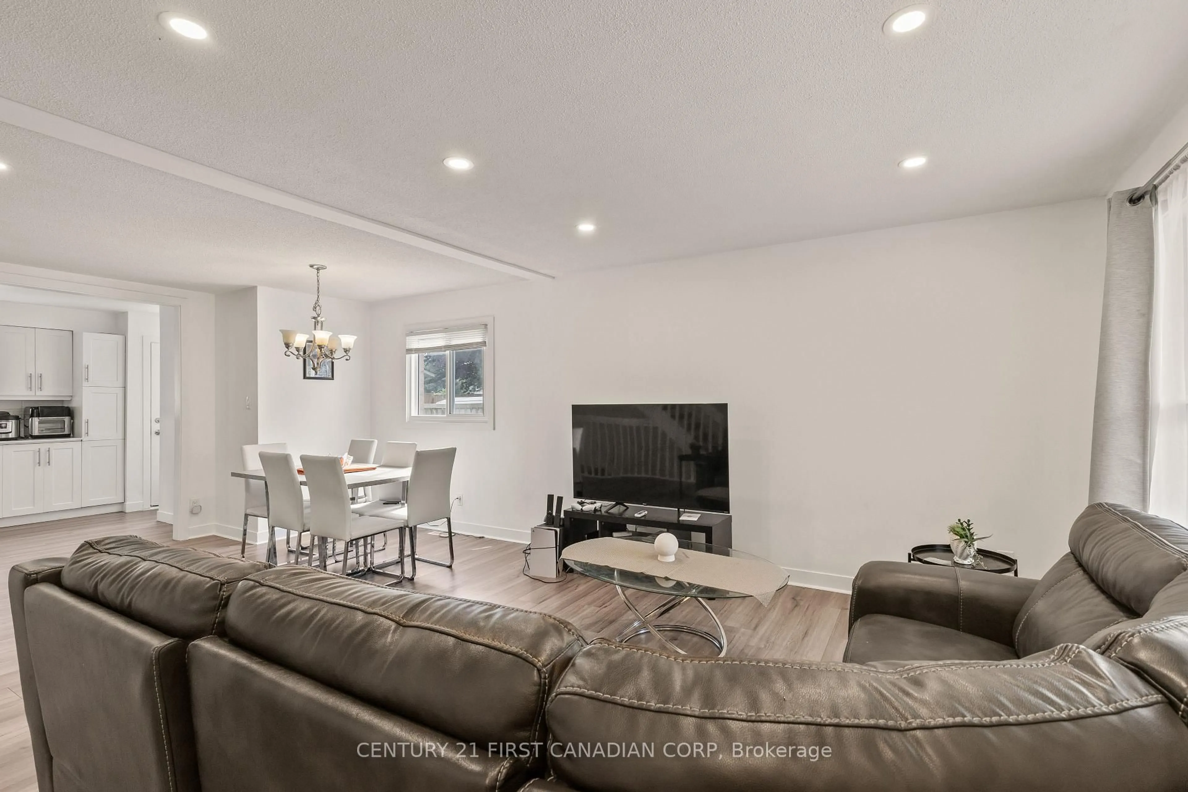990 LAWSON Rd, London North, Ontario N6G 3M2
Contact us about this property
Highlights
Estimated valueThis is the price Wahi expects this property to sell for.
The calculation is powered by our Instant Home Value Estimate, which uses current market and property price trends to estimate your home’s value with a 90% accuracy rate.Not available
Price/Sqft$525/sqft
Monthly cost
Open Calculator

Curious about what homes are selling for in this area?
Get a report on comparable homes with helpful insights and trends.
+3
Properties sold*
$495K
Median sold price*
*Based on last 30 days
Description
This semi-detached home combines a modern layout with carefully chosen updates. The main floor is open and bright with upgraded lighting and showcases a renovated kitchen; finished with quartz counters, ceramic tile, stainless appliances and a custom backsplash. Bathrooms feature contemporary finishes, while neutral paint and continuous laminate flooring create a cohesive look throughout. Upstairs, three good sized bedrooms offer flexibility for family life, work or guests. The lower level provides a comfortable recreation area as well as laundry space. Outdoors the fully fenced yard extends the living space with a concrete patio, storage shed and gated access to an additional pad all set against the backdrop of green space. Schools, shopping nearby and one-bus transit to Western make the location as practical as the home itself. Fantastic value in a fantastic area on offer here. Book your showing today!
Property Details
Interior
Features
Main Floor
Living
4.92 x 7.33Laminate / Combined W/Dining
Kitchen
4.78 x 2.66Tile Floor
Exterior
Features
Parking
Garage spaces -
Garage type -
Total parking spaces 2
Property History
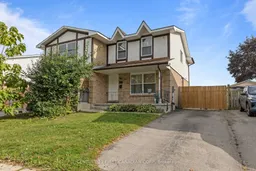 23
23