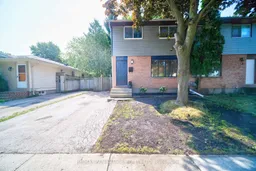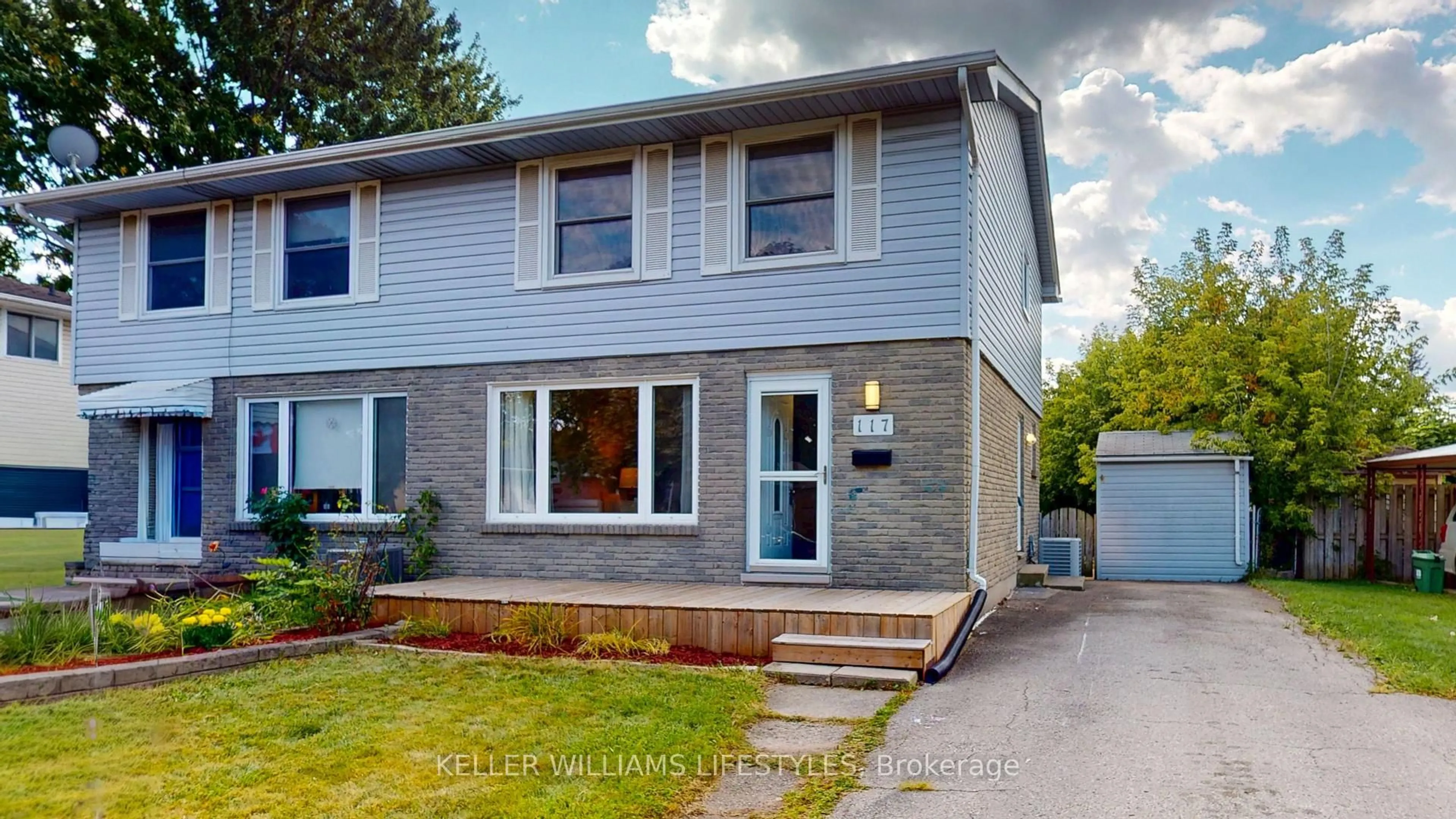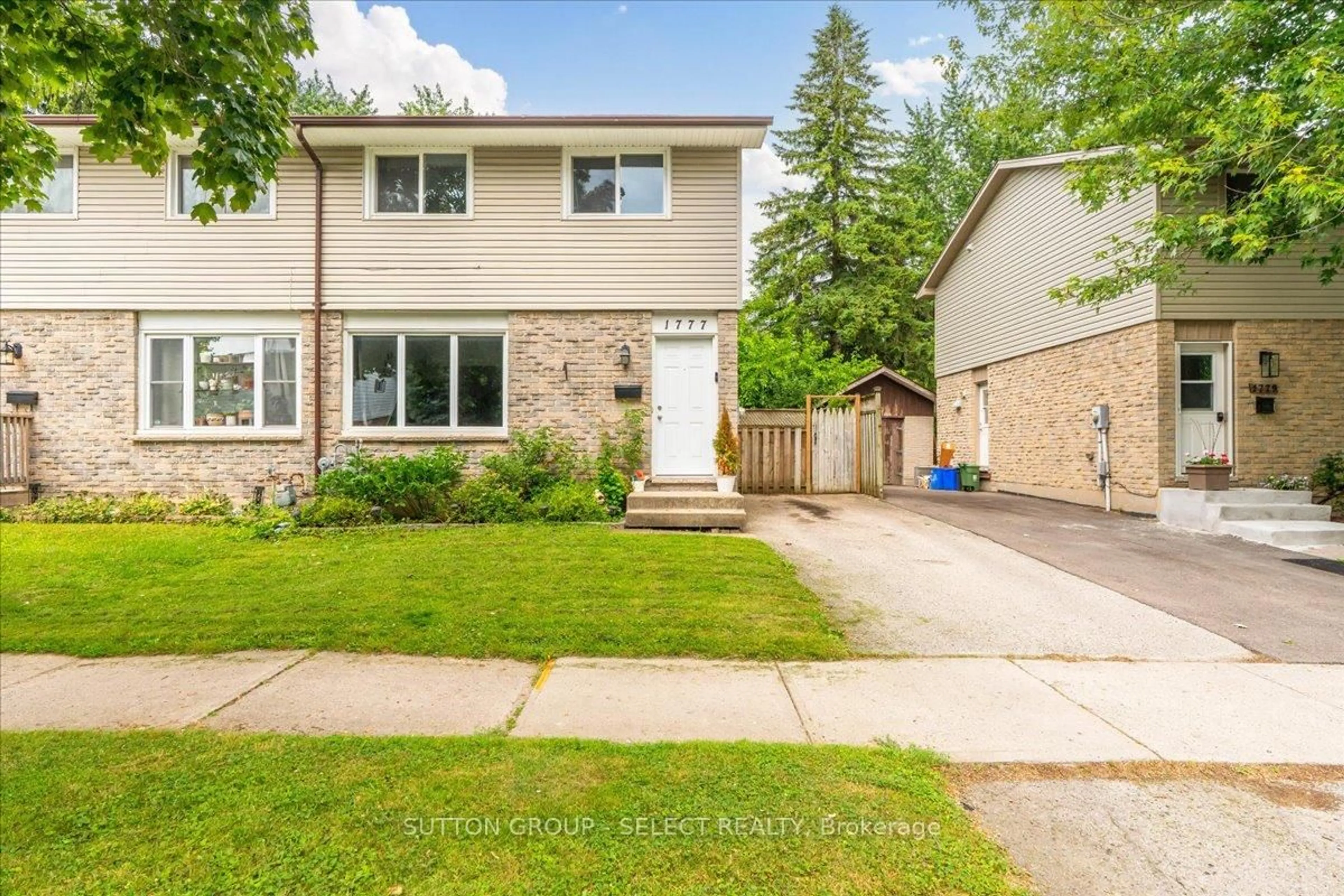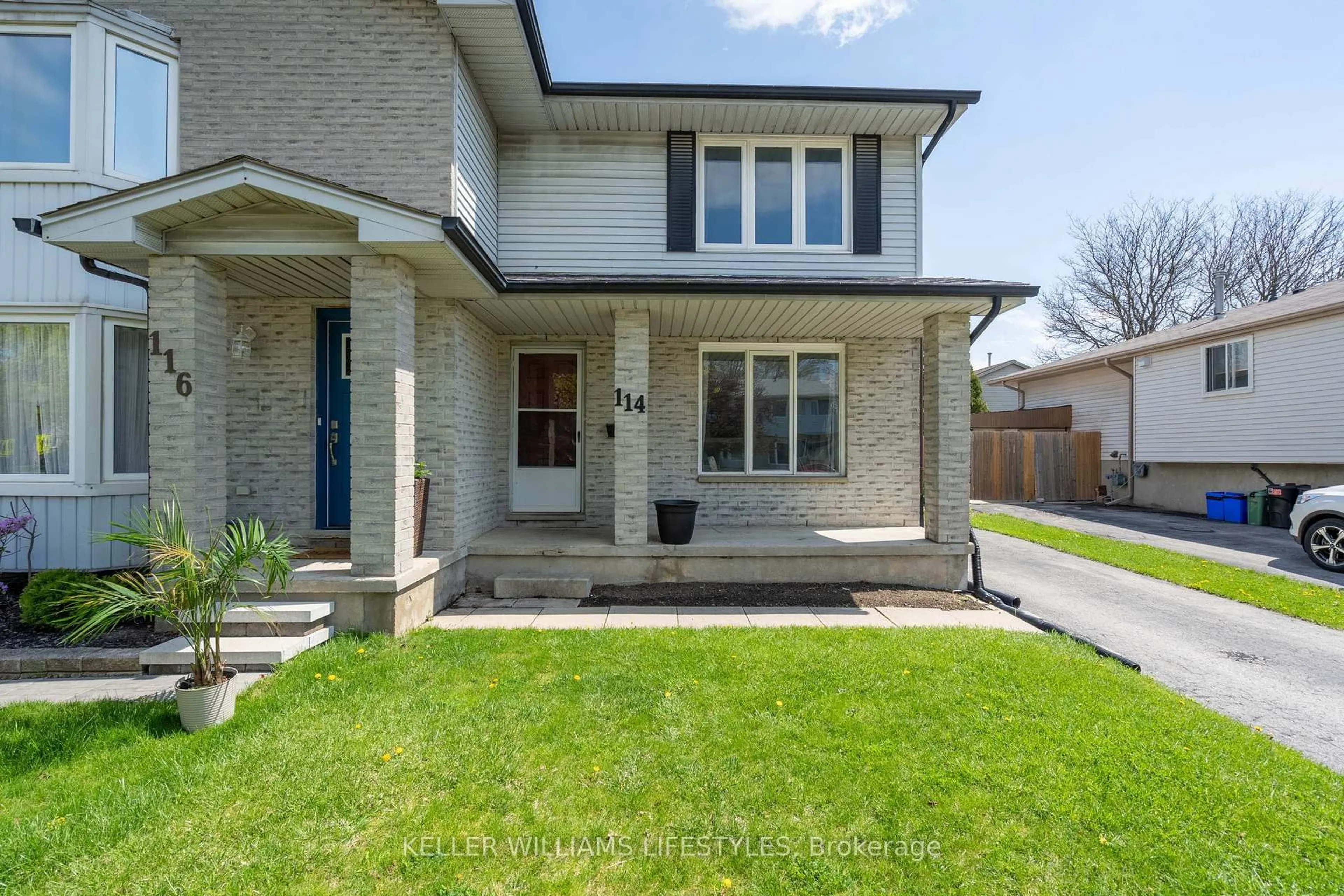Fantastic Opportunity for First-Time Home Buyers! Welcome to this beautifully renovated semi-detached home a true gem that offers exceptional value and quality. This home features a thoughtfully updated interior with premium finishes throughout, including vanities, solid hardwood shaker kitchen cabinets doors, quartz countertop in the kitchen, top-tier waterproof and scratch-resistant engineered hardwood flooring, modern LED lighting, brand-new carpeting, and elegant new tiles. Furnace was replaced in 2018 , the air conditioning unit is 2 years , and the electrical panel was updated 3 years age. Before closing, all windows and the backyard door will be replaced with brand-new installations, making this a truly move-in-ready "like new" home. Enjoy the privacy of a spacious backyard and the convenience of an unbeatable location: just a one-minute walk to a nearby school and minutes from Sherwood Forest Mall, Costco, Walmart, Hyde Park Plaza, Canada Games Aquatic Centre, and Sir Frederick Banting Secondary School. This is your chance to own a stylish, fully renovated home in a highly sought-after area just move in and enjoy!
Inclusions: Washer, Dryer, Dishwasher, Fridge, Stove.
 37
37





