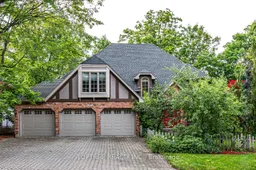Exceptional Executive Home Backing onto Medway Valley Over 5,400 Sq Ft of Luxurious Living!Welcome to this remarkable residence tucked away on a quiet crescent in the prestigious Lawson Estates. Backing directly onto the picturesque Medway Valley Forest and walking trails, this home offers the ultimate combination of privacy, elegance, and spaceperfect for growing or multi-generational families.Step inside the grand two-storey foyer and discover a thoughtfully designed main floor featuring a formal living and dining room, a dedicated home office with custom oak built-ins, and a bright, sun-filled conservatory with stunning ravine views. The gourmet kitchen is fully equipped and opens to a cozy sunken family room with a gas fireplace and walkout to a private deckideal for entertaining or enjoying quiet evenings by the tranquil pond and gazebo.The upper level boasts four spacious bedrooms, including a luxurious primary retreat with a gas fireplace, spa-inspired ensuite, and peaceful views of nature.The fully finished walk-out basement adds over 1,300 sq ft of versatile living space, featuring two additional rooms, a large recreation and games area, a full bathroom, and generous storage.Complete with a 3-car garage, professionally landscaped grounds, and unbeatable access to nature and city conveniences, this exceptional home offers a rare lifestyle opportunity in one of Londons most desirable neighbourhoods.Dont miss your chance to own this extraordinary homebook your private tour today!
Inclusions: Fridge, Stove, Dishwasher, Microwave, Washer, Dryer, Garage Auto-openers




