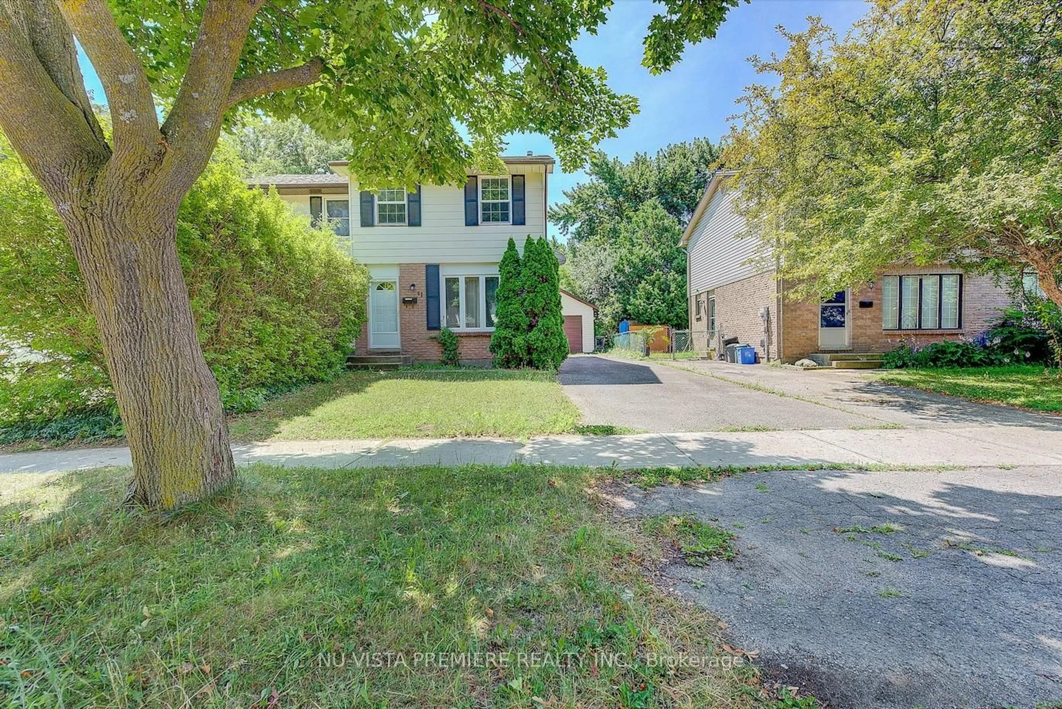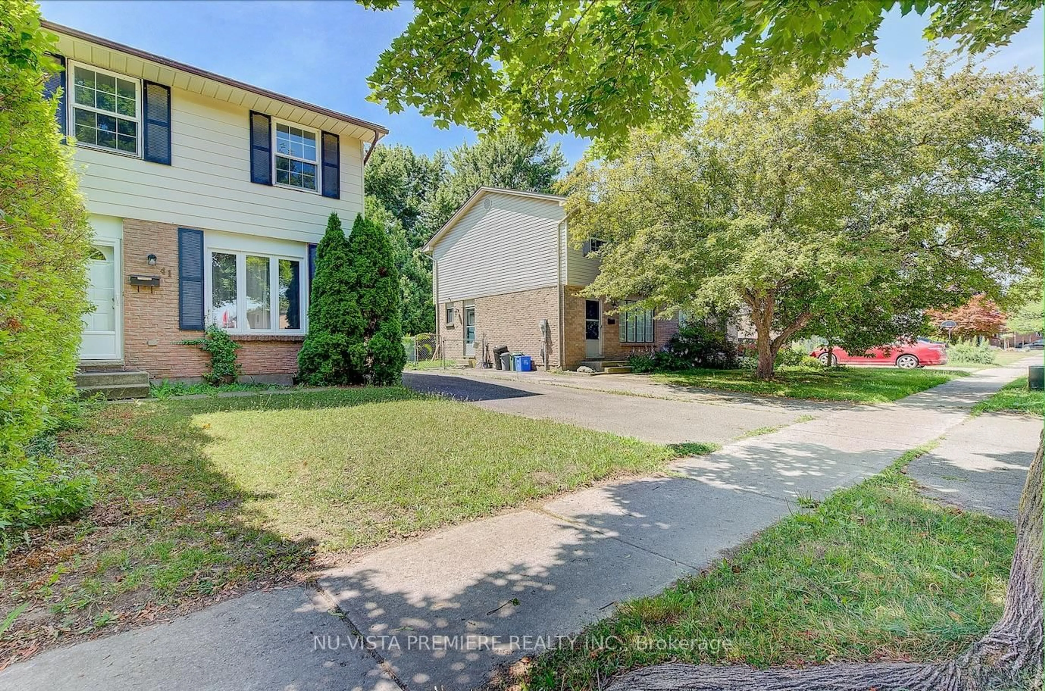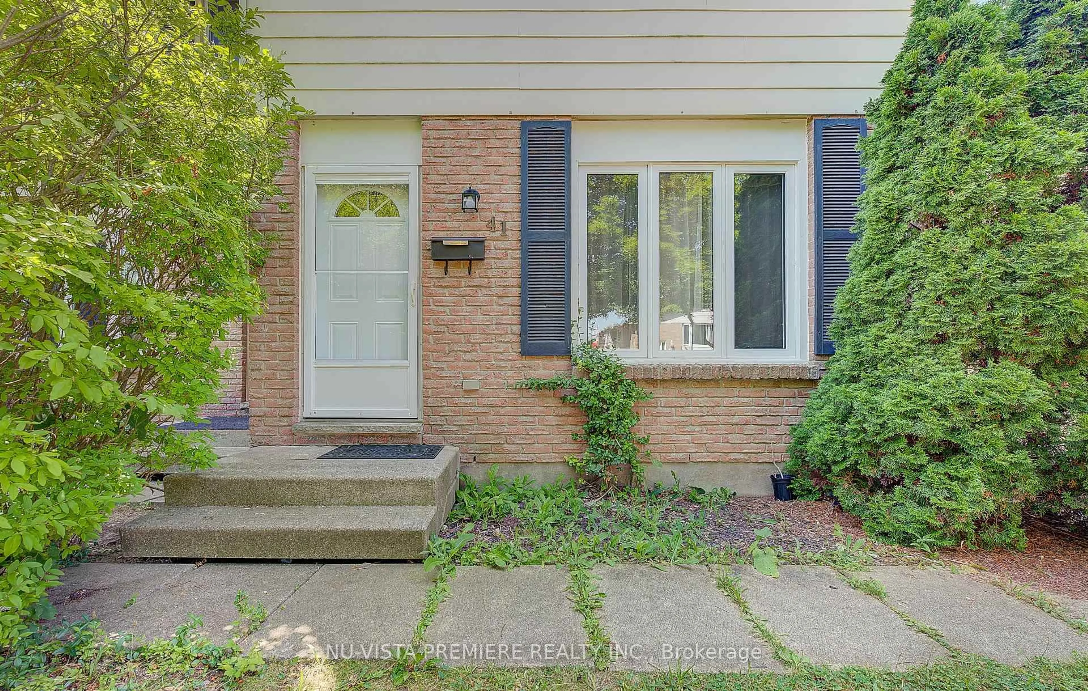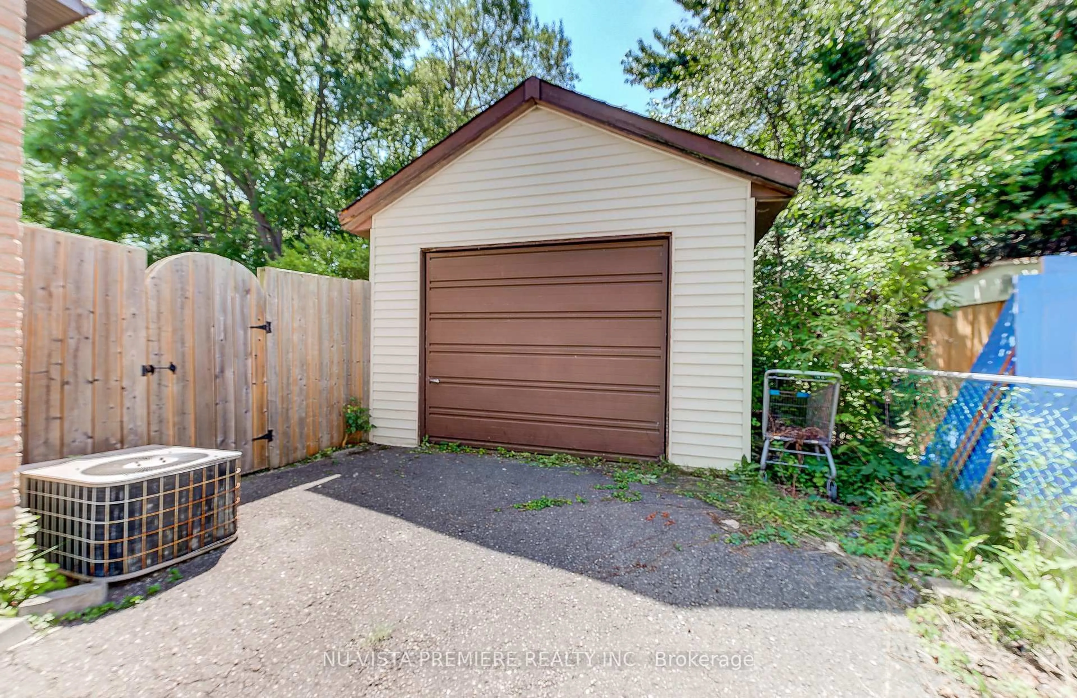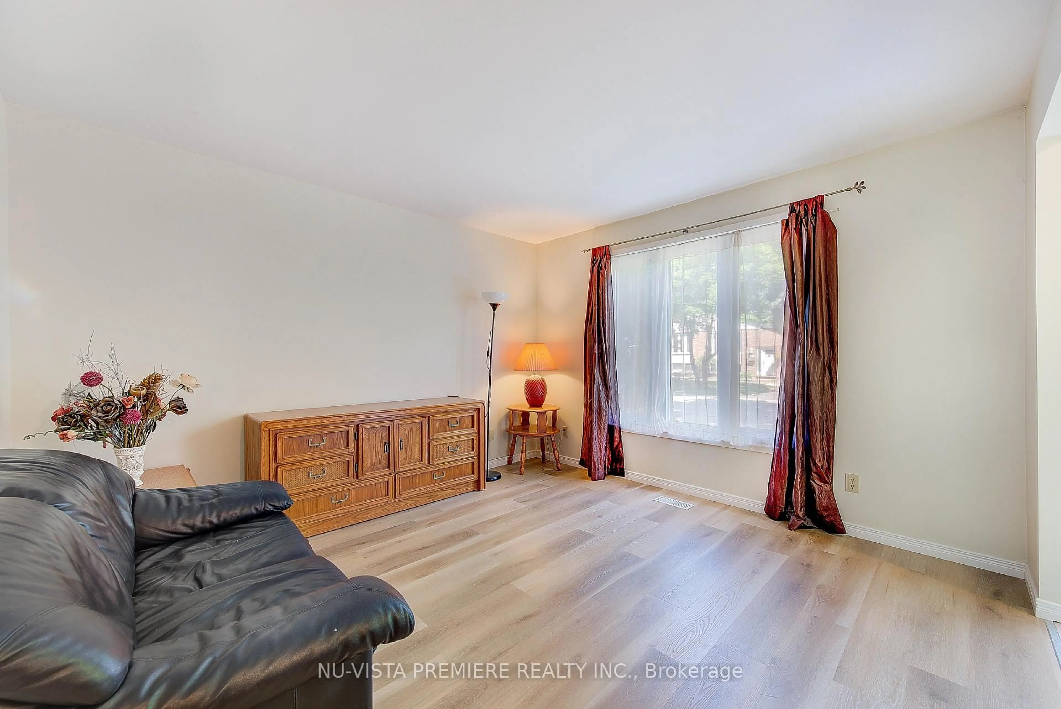41 Ivenrary Rd, London North, Ontario N6G 3L5
Contact us about this property
Highlights
Estimated valueThis is the price Wahi expects this property to sell for.
The calculation is powered by our Instant Home Value Estimate, which uses current market and property price trends to estimate your home’s value with a 90% accuracy rate.Not available
Price/Sqft$531/sqft
Monthly cost
Open Calculator

Curious about what homes are selling for in this area?
Get a report on comparable homes with helpful insights and trends.
*Based on last 30 days
Description
Perfect for first time homebuyers or investors!! Discover this charming 3-bedroom semi-detached home located in the sought-after White Hills neighbourhood of North London. Thoughtfully designed with a seamless main floor layout, this home offers a comfortable flow for daily living and entertaining alike. Enjoy brand new flooring throughout the second floor, adding a fresh and modern touch to every room.Upstairs features a generously sized primary bedroom with ample closet space, plus two additional bedrooms ideal for a growing family, guests, or tenants. The finished basement provides flexible space for a children's play area, home office, or a cozy retreat.One of the rare perks in this area: your own single detached garage; a unique and valuable feature not commonly found in these semi units, perfect for secure parking or extra storage.Whether you're looking for a home with potential to personalize or a move-in-ready investment, this property offers exceptional value in a fantastic location.
Property Details
Interior
Features
Exterior
Features
Parking
Garage spaces 1
Garage type Detached
Other parking spaces 3
Total parking spaces 4
Property History
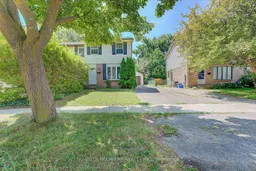 30
30