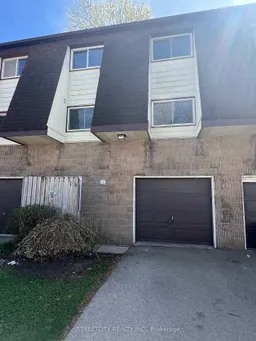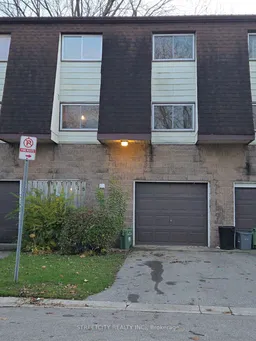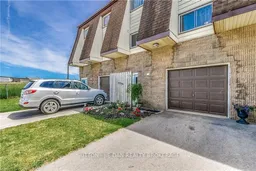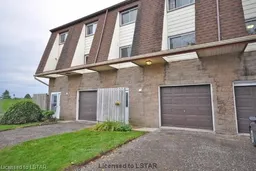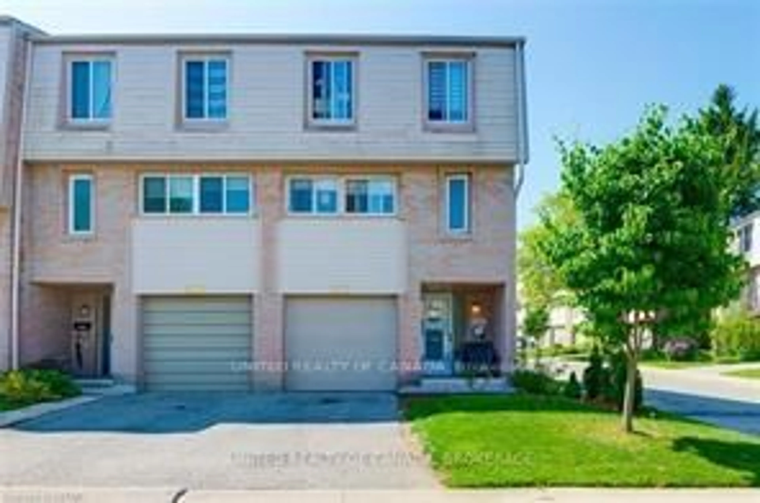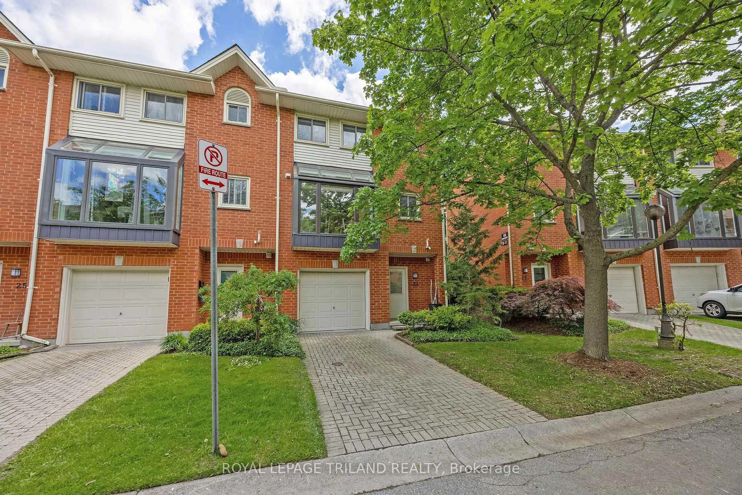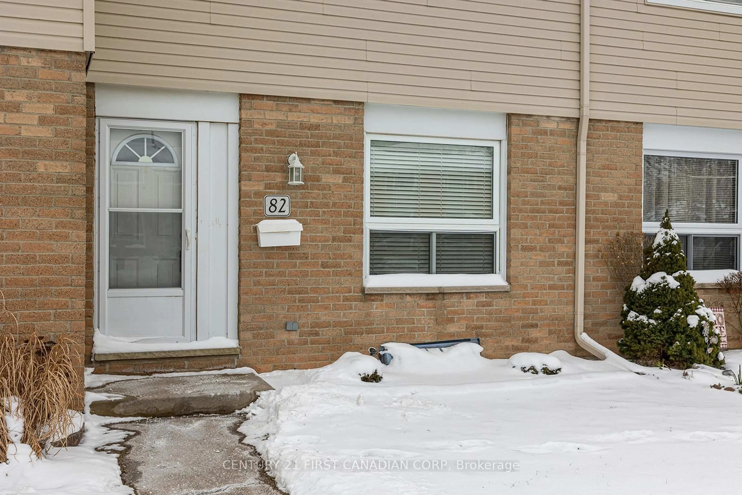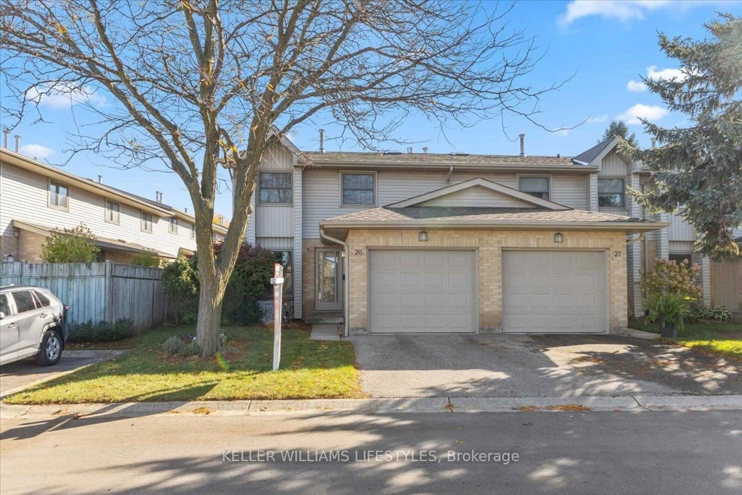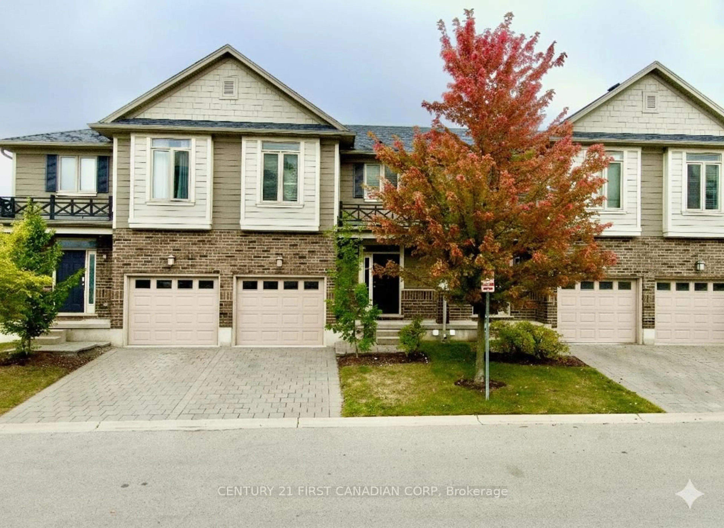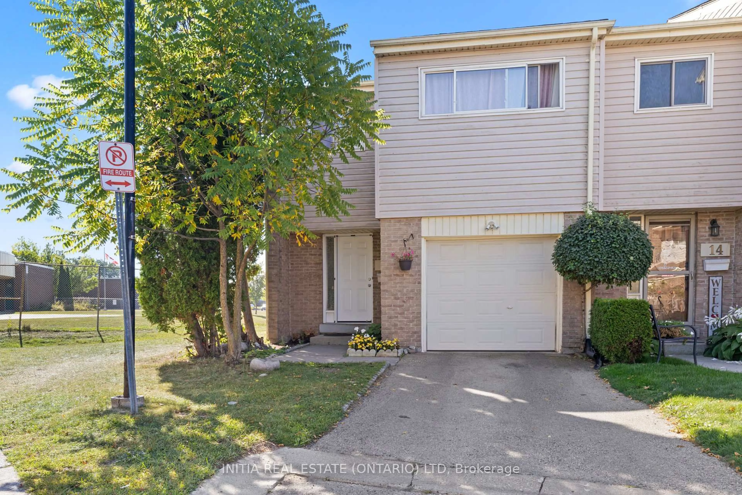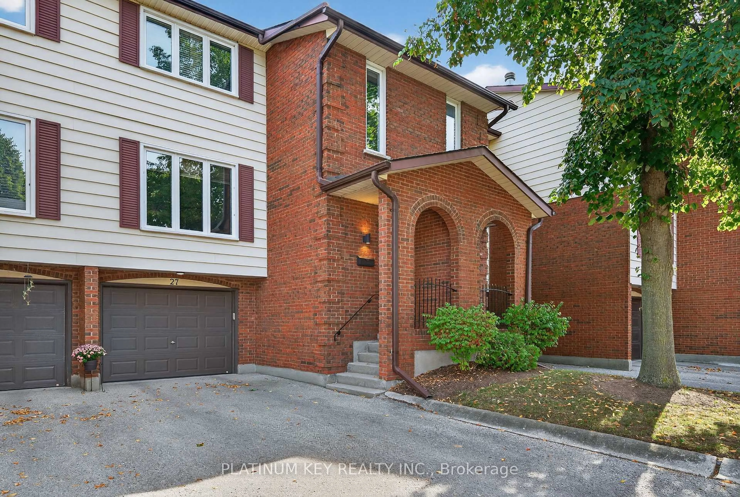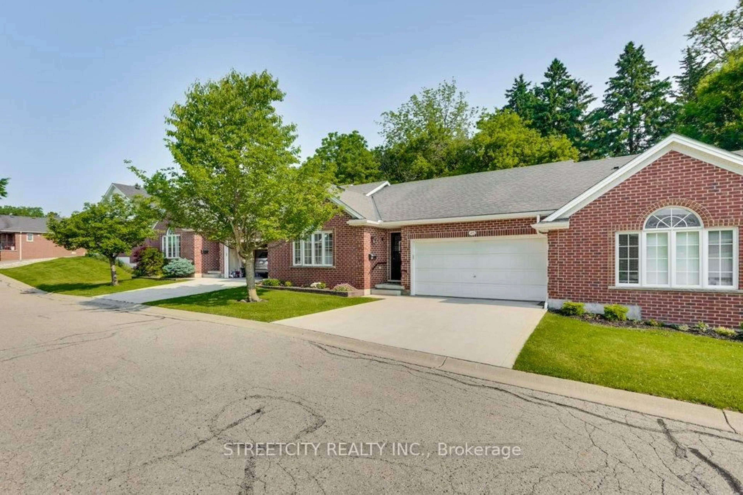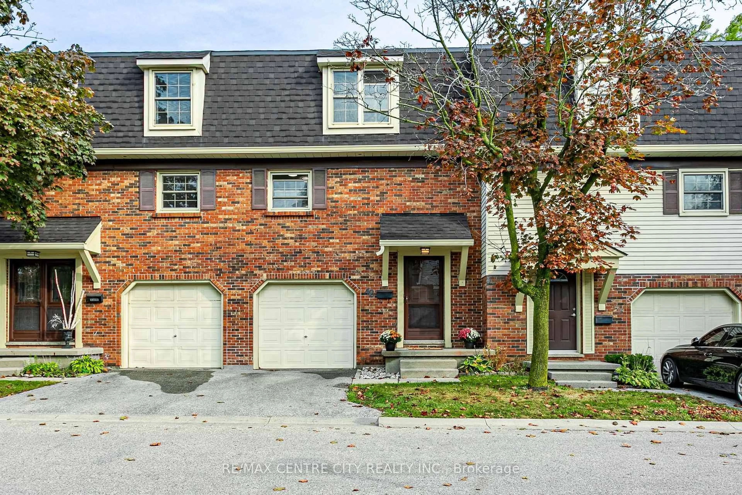A Bright, Connected Lifestyle Awaits. Discover the vibrant and well-connected community of Whitehiils, nestled in the heart of Northwest London. Just minutes from Western University, the Aquatic Centre, scenic walking trails, and Sherwood Forest Mall, this location is ideal for professionals, families.This beautifully renovated 3-storey condo offers the perfect balance of space, style, and convenience. With 3 spacious bedrooms and 3 bathrooms (1 full, 2 half), this home has been thoughtfully updated throughout. Enjoy brand-new luxury vinyl flooring and fresh paint in every room.The bright eat-in kitchen features modern white cabinetry, sleek new countertops, a stainless steel over-the-range microwave, fridge, and range. A cozy dining room overlooks the dramatic 2-storey living area, where a transom window and sliding patio door fill the space with natural light and provide access to the patio and rear yard. A gas fireplace adds warmth and ambiance ideal for relaxing or entertaining. Upstairs, the primary bedroom impresses with a vaulted ceiling, walk-in closet, and private 2-piece ensuite. Two additional bedrooms offer generous space for family, guests, or a home office. The finished lower level adds even more flexibility with a laundry area and bonus room perfect for a home gym, rec room or additional living space. An attached garage with direct entry makes daily life a breeze. With easy access to top-rated schools, shopping, transit, and major amenities, this home is perfect for a single family investment, first time buyer or those seeking a carefree lifestyle. Note some photos have been virtually staged.
Inclusions: Fridge, Stove, Dishwasher, Over the range Microwave, Washer, Dryer and 2 room air conditioners
