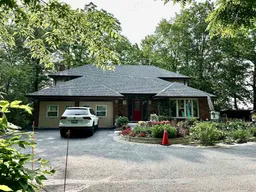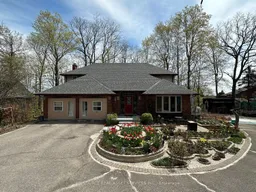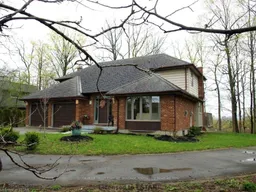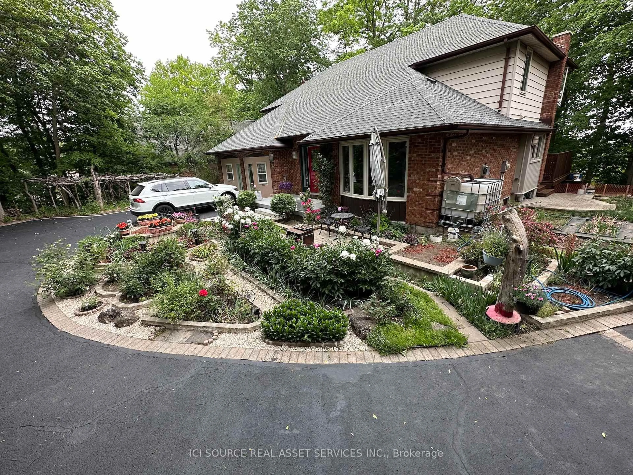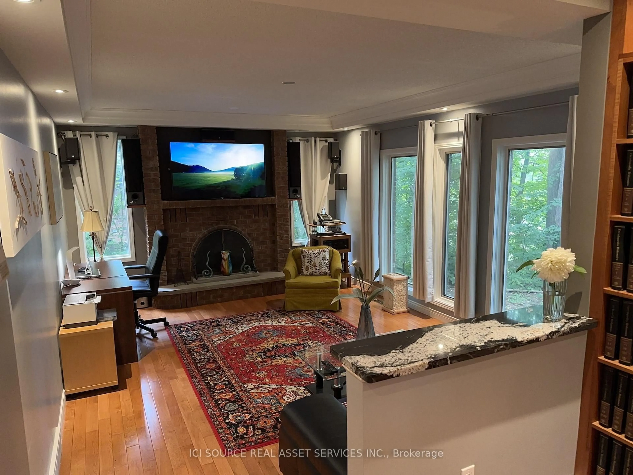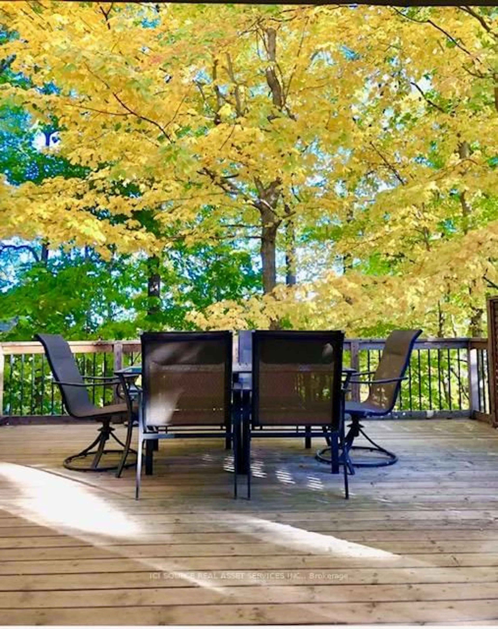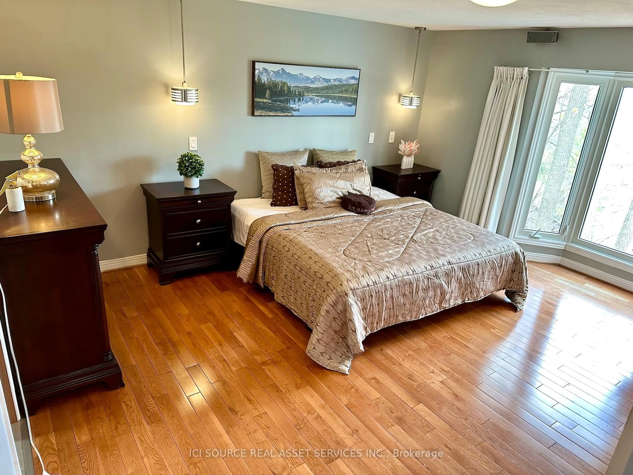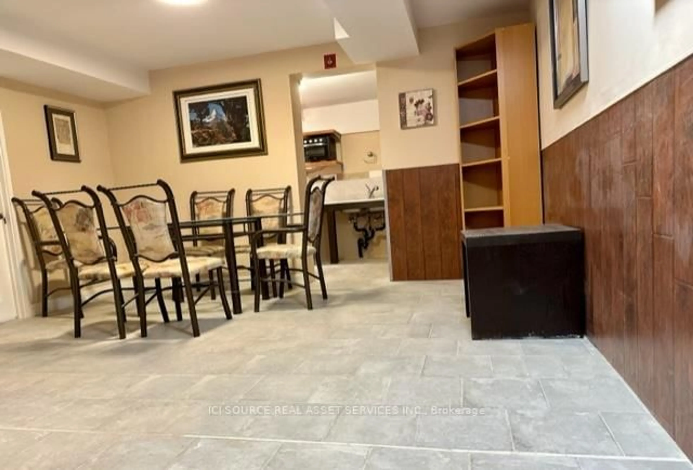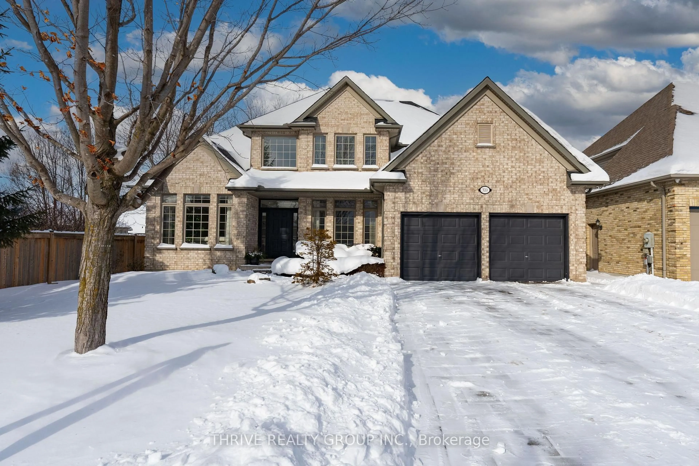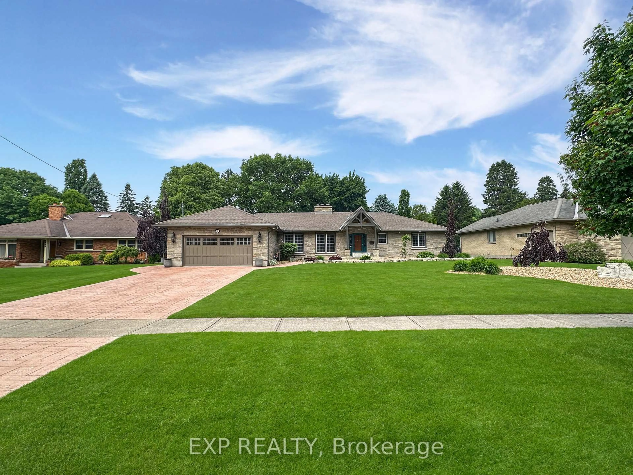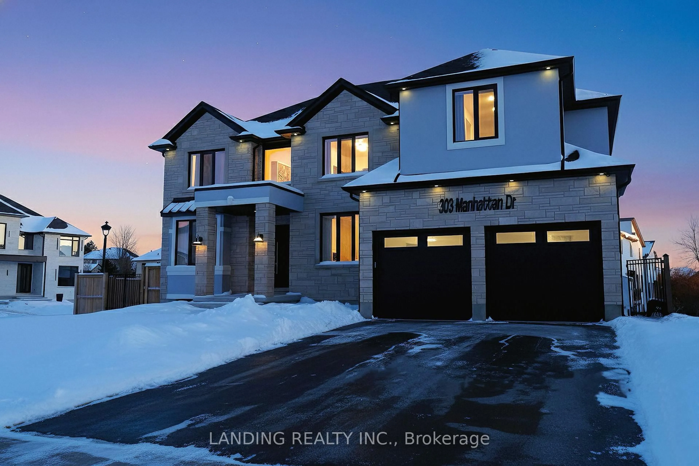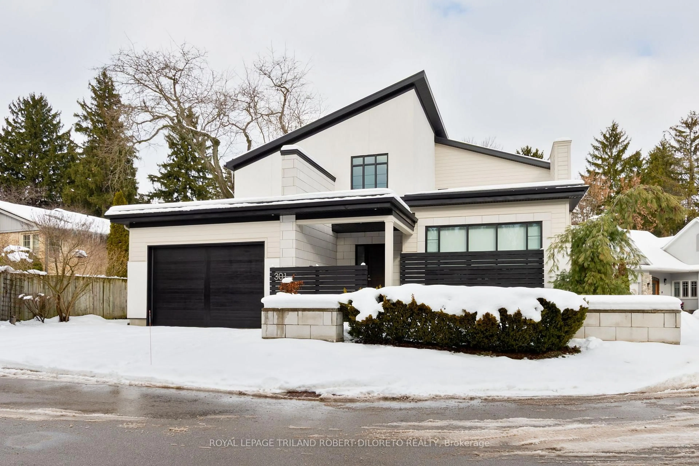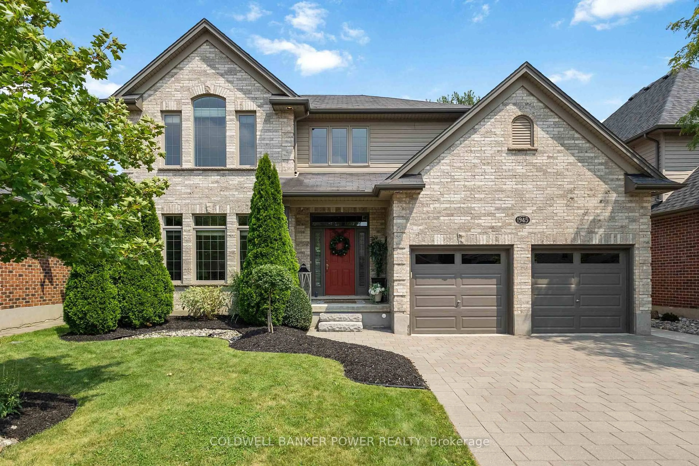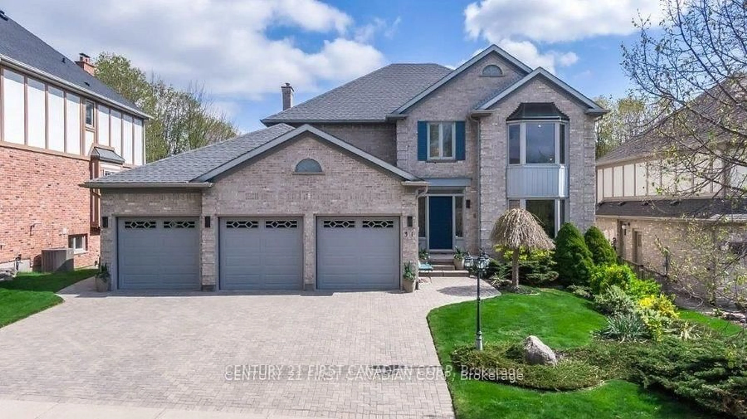350 Sarnia Rd, London North, Ontario N6G 1N3
Contact us about this property
Highlights
Estimated valueThis is the price Wahi expects this property to sell for.
The calculation is powered by our Instant Home Value Estimate, which uses current market and property price trends to estimate your home’s value with a 90% accuracy rate.Not available
Price/Sqft$659/sqft
Monthly cost
Open Calculator
Description
Very Unique And Rare On The Market, The Custom And Maximum, Strong Built House Sits Right On Top Of The Hill, And On The Highest Geography Elevation Within 2 Km Radius, Enjoy The View Of Sparkling High Rise Downtown Of London In Eye Level, Very Private In Big Lot With Amp Parking (Rv, Motorboat, Trailer Enough Room For All), A Bit Of Country Right In The City, Offers Everything People Need For An Active And Enjoyable Life! Hidden In The Mature Huge Tree Southeast Facing Backyard Means You Get Sunbath In Winter Morning In All Bedrooms Upstairs. Huge Lot With 94+ft. Front And 189+ft. Deep, The Structurally Sound House Was Very Strong Built And Good Isolated On Well Pressed And Stabilized Soil Composition As No Crack On Concrete Foundation Or Brick Exterior, Walking Distance To Ivy, Brescia And Western Universities,. Enjoy Resort Life Style Year Round and getting Potential Earning From Student Rent (Very Favorable For Newcomer) In Triple A Position With 4 Numbers Bus Stop Right In Front. *For Additional Property Details Click The Brochure Icon Below*
Property Details
Interior
Features
Main Floor
Br
3.5 x 3.12Living
5.57 x 3.82Dining
3.74 x 2.99Family
5.41 x 4.0Exterior
Features
Parking
Garage spaces 2
Garage type Detached
Other parking spaces 8
Total parking spaces 10
Property History
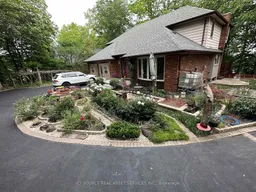 15
15