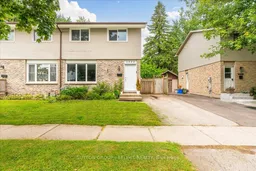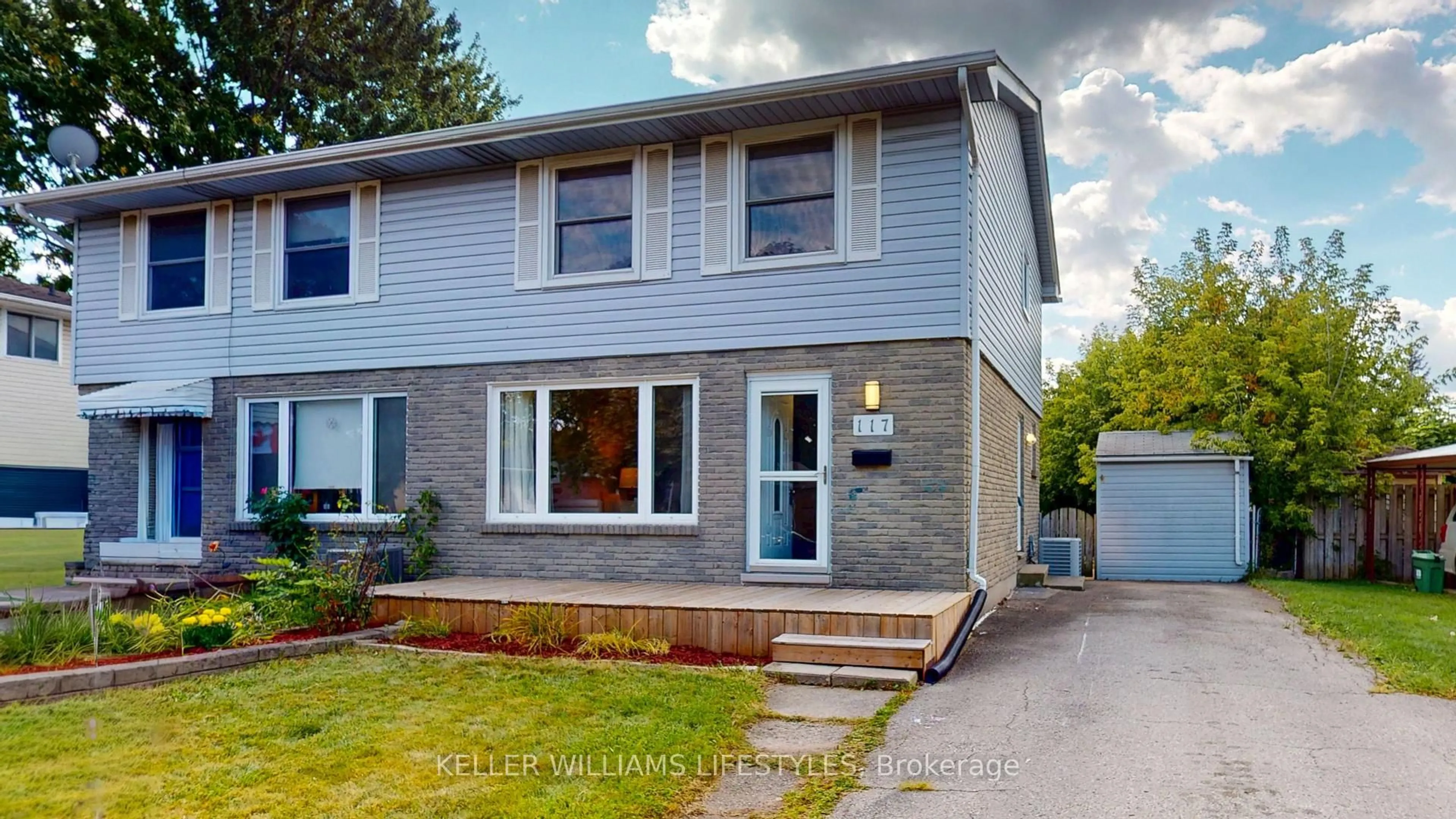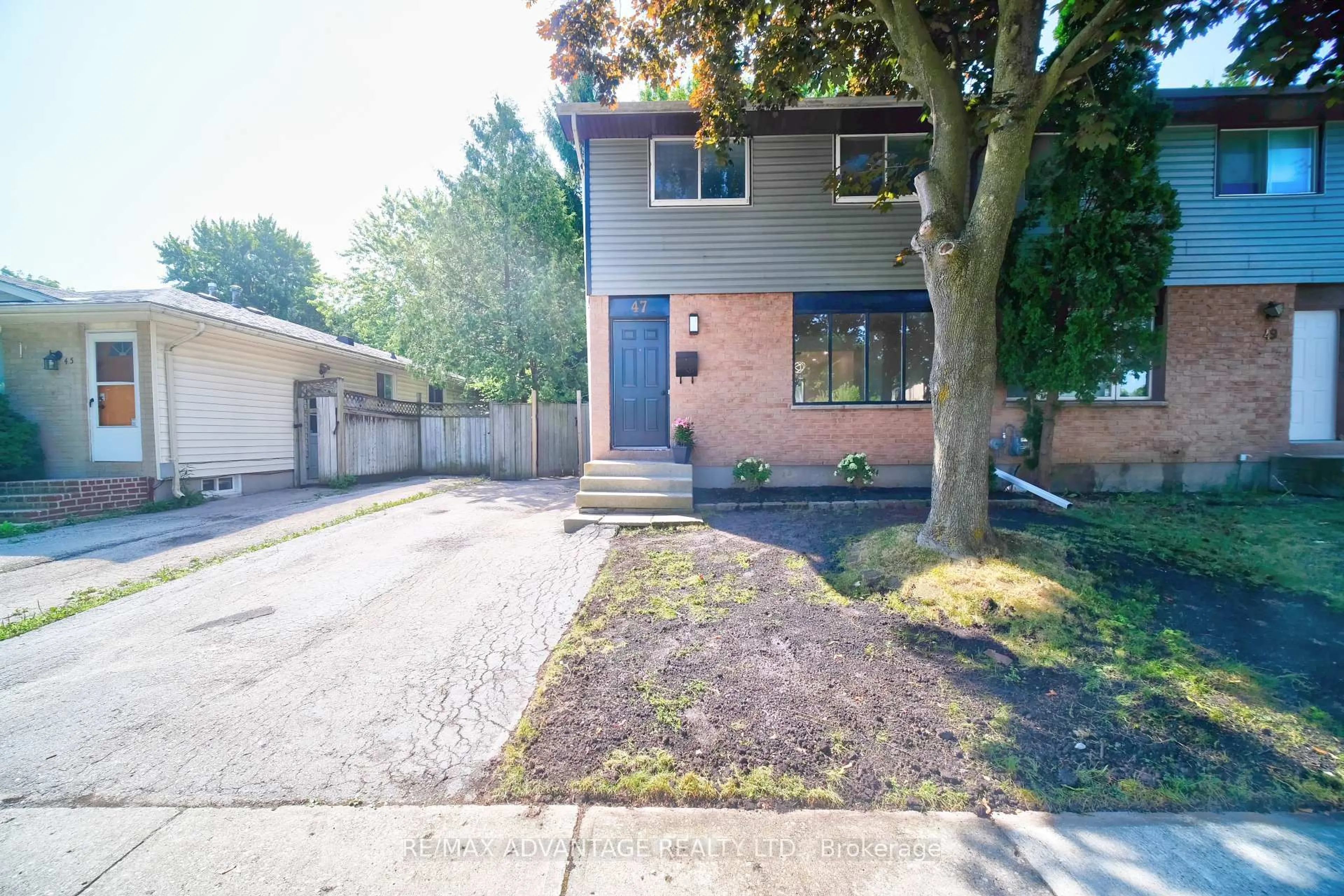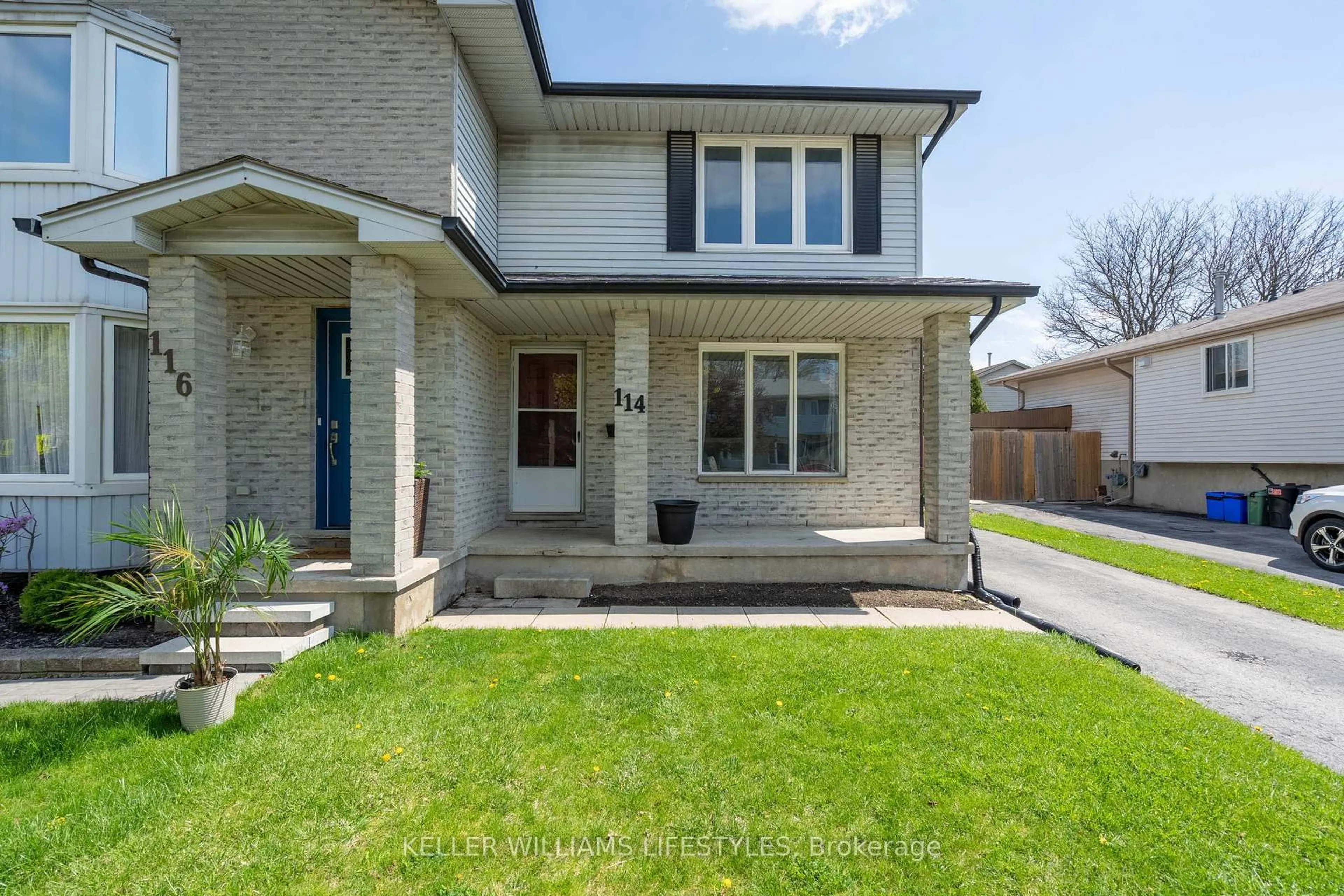Start home ownership in style! This trendy Semi-Detached home offers comfort, convenience and everything that you would expect from North London living. Bright and airy with a modern vibe; enter to a functional and flowing living space complete with spacious kitchen and dining area. Upstairs you will find 3 generous bedrooms and updated full bath. The lower level offers a chill family room and a huge developable utility area with ample storage space. Enjoy entertaining in your chic fully fenced back yard with garden shed and stonework. Updates include Furnace and A/C (2021), All new appliances (2021), newer windows and interior finishes. LVP throughout. Fantastically positioned close to everything that one may need such as North London Smart Centre, Walmart, Shoppers, LCBO and many more. Family life is heightened with local amenities like close by Jaycee Park, Snake Creek walking trails, Libraries, playgrounds and sporting fields. Great school zone (Emily Carr/St. Marguerite and Banting). Close access to UWO with bus stop just steps away makes this a great income option as well. Call now to arrange a viewing.
Inclusions: Fridge, Stove, Washer, Dryer, Range hood
 38
38





