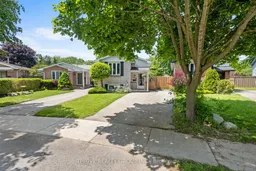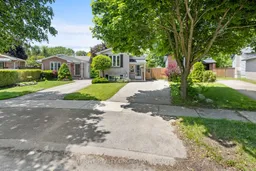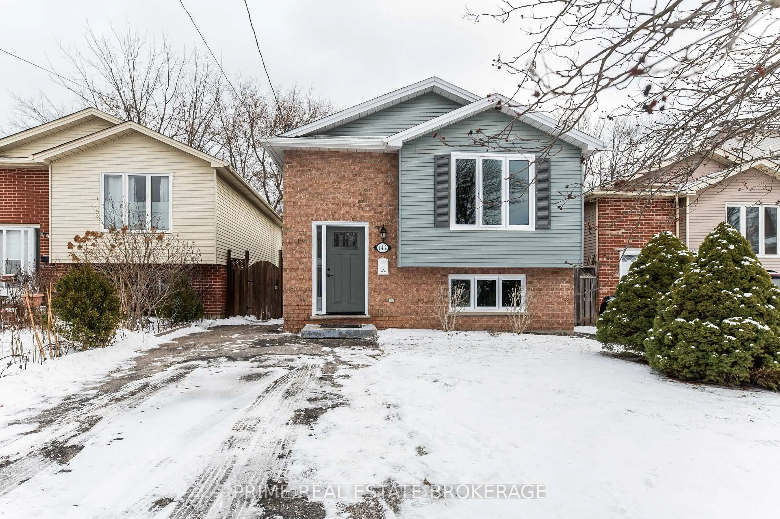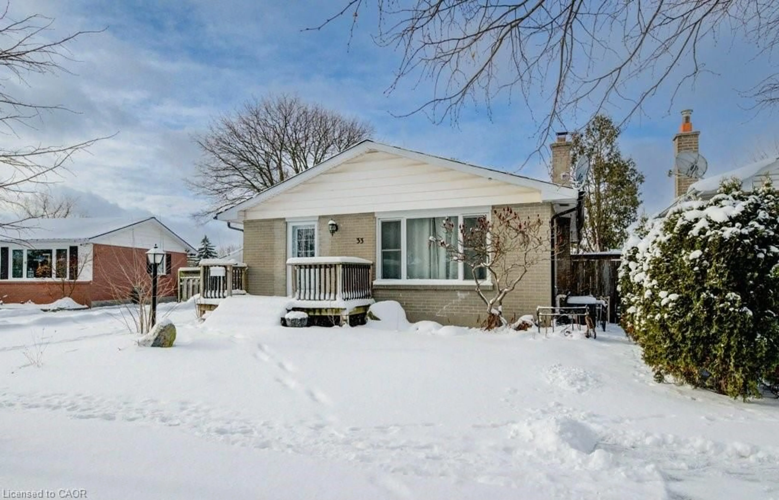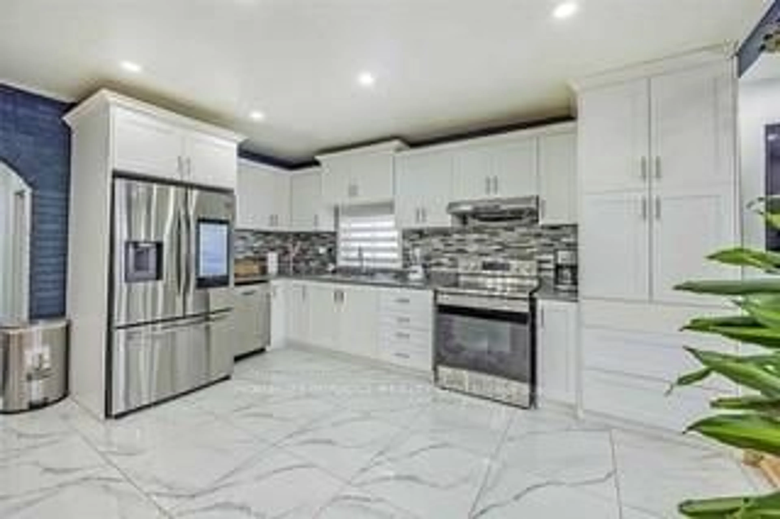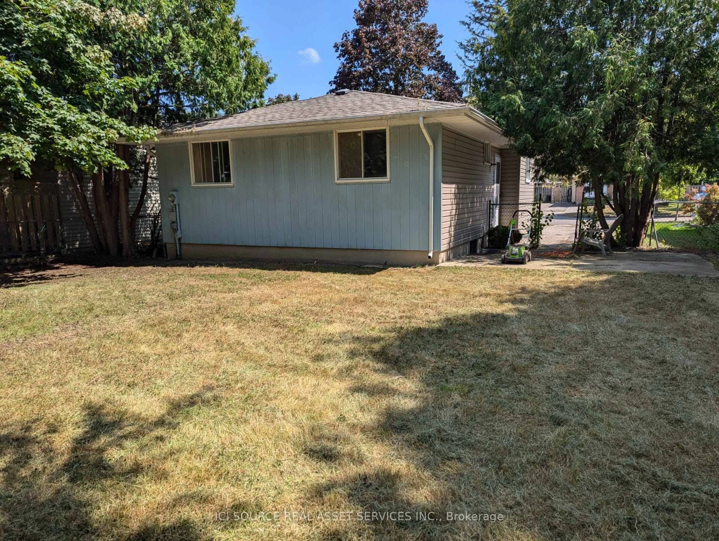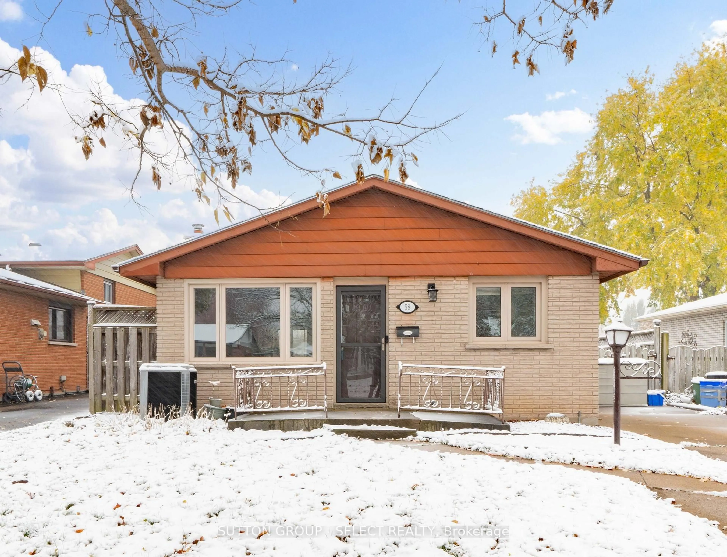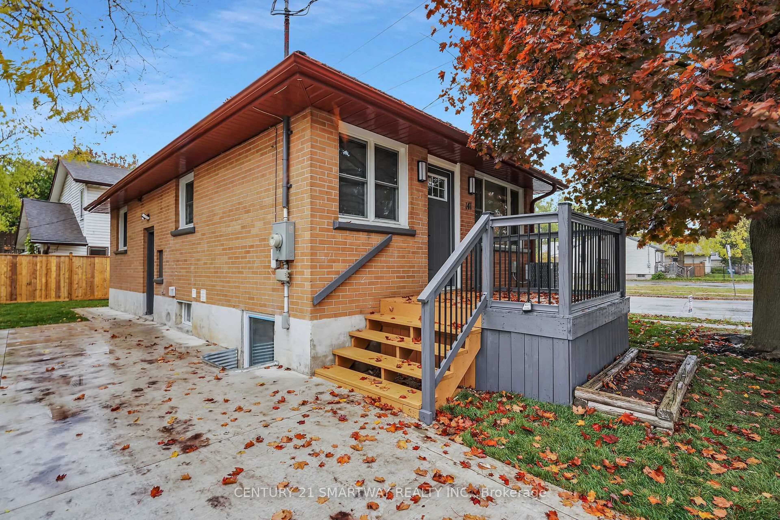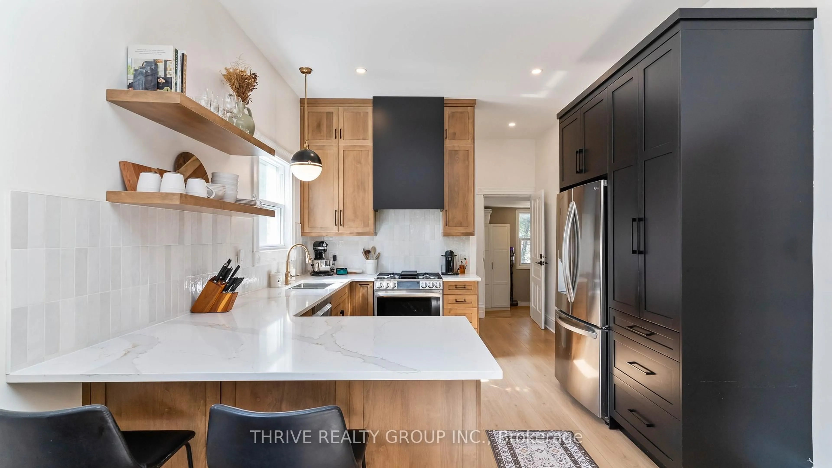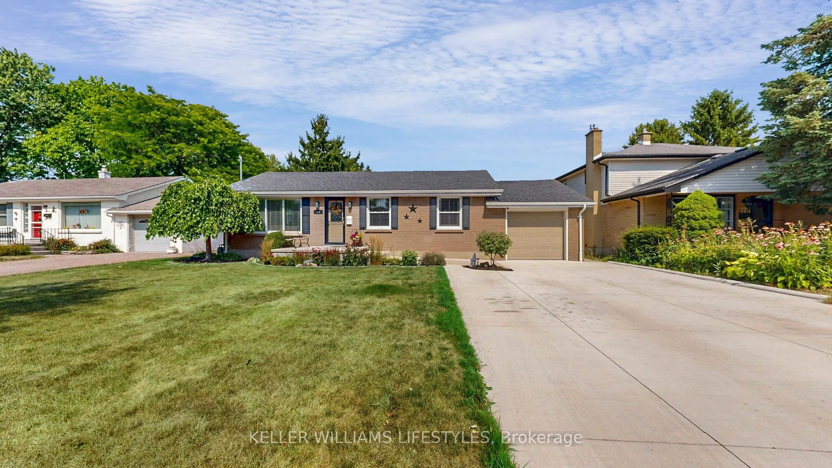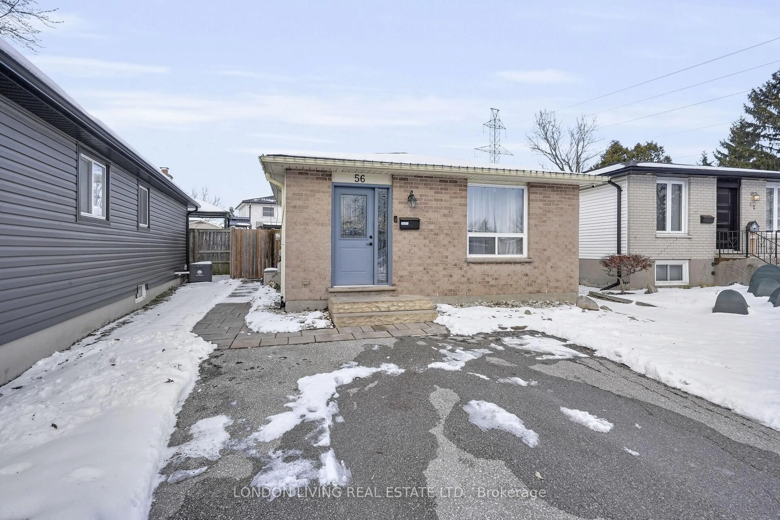Welcome to this exceptionally maintained raised ranch, nestled in the heart of desirable Northwest London! With 2 bedrooms, 2 full bathrooms, and the potential for so much more, this home is an ideal fit for first-time buyers, downsizers, or savvy investors. The bright and inviting main floor features durable laminate flooring throughout the living room, an open-concept dinette, and a beautifully finished oak kitchen complete with island, under-cabinet lighting, and direct access to the backyard. The spacious main-floor primary bedroom includes garden doors that lead to a raised deck and an incredible pie-shaped lot perfect for children, pets, entertaining, or even the addition of a secondary dwelling unit (ARU).Downstairs, the fully finished lower level offers large above-grade windows, a cozy family room, a second full bath, laundry, and a generous second bedroom. There's ample space to easily create a third bedroom, making it ideal for growing families or those looking to boost rental income. Located in one of London's most sought-after communities, you'll enjoy proximity to top-rated schools, Western University, parks, trails, shopping, and public transit. Northwest London is known for its welcoming community, modern amenities, and family-friendly vibe. Don't miss this opportunity to own a move-in-ready home with incredible potential inside and out!
Inclusions: Fridge, Stove, Dishwasher, Washer, Dryer, Fireplace AS IS.
