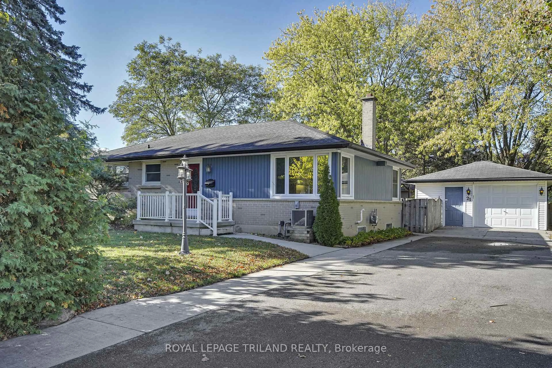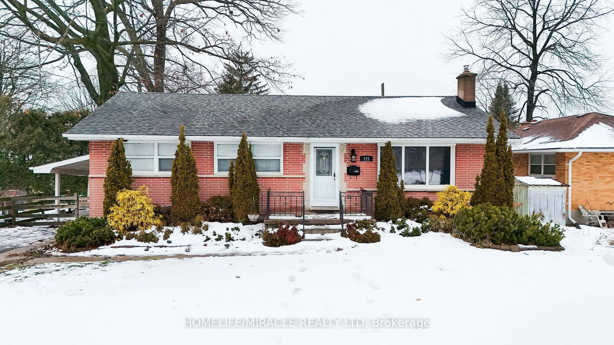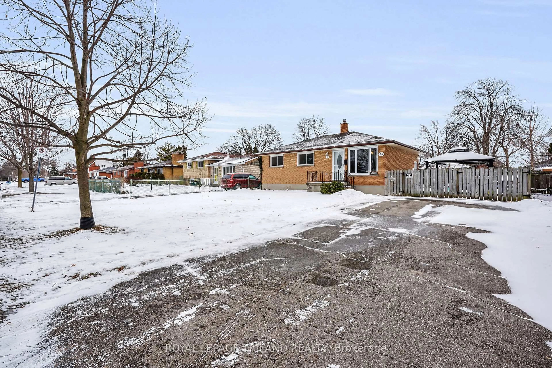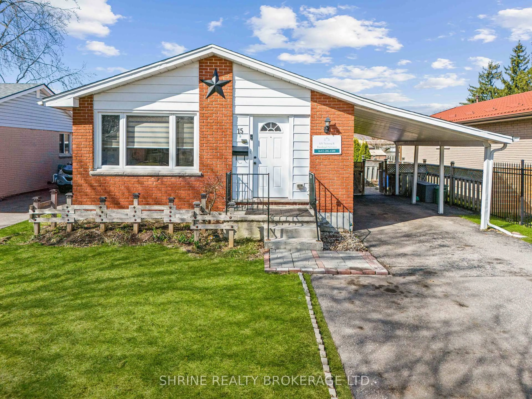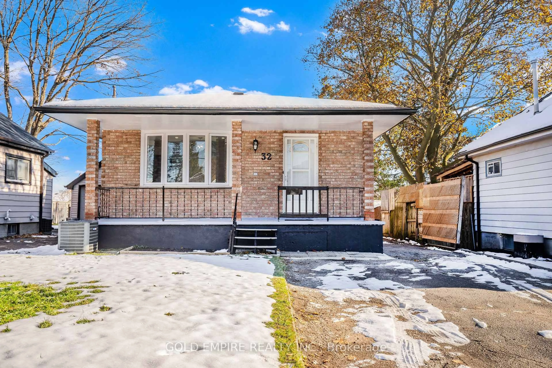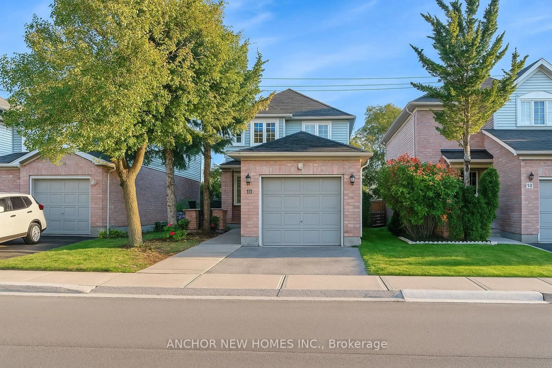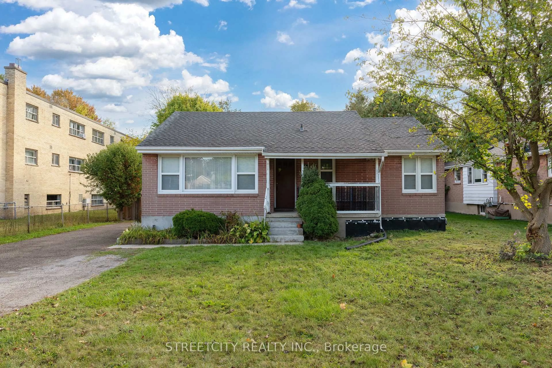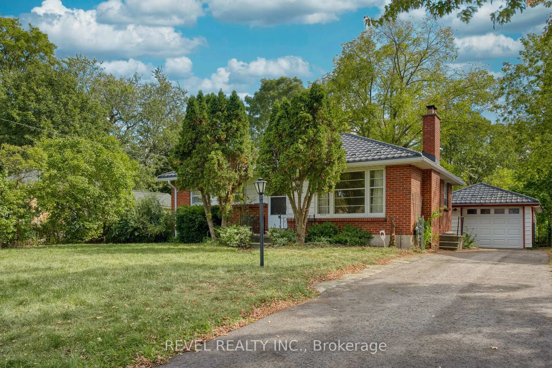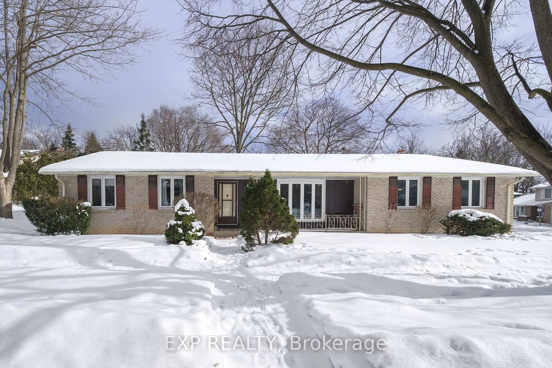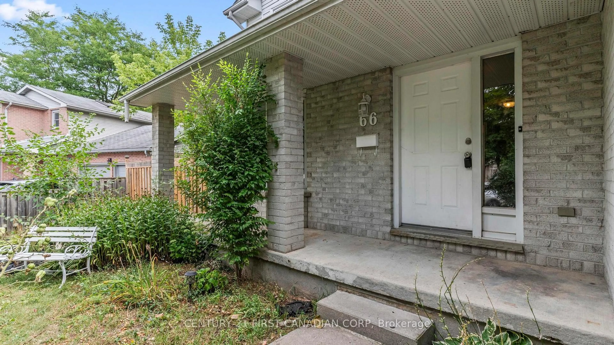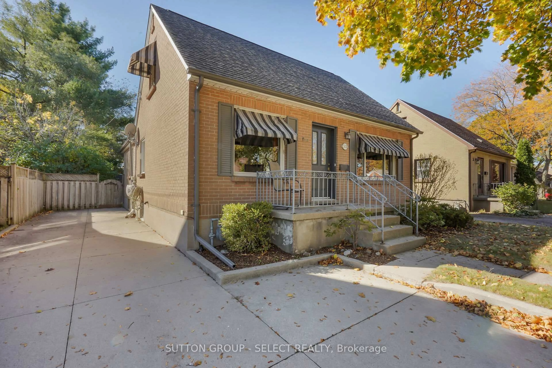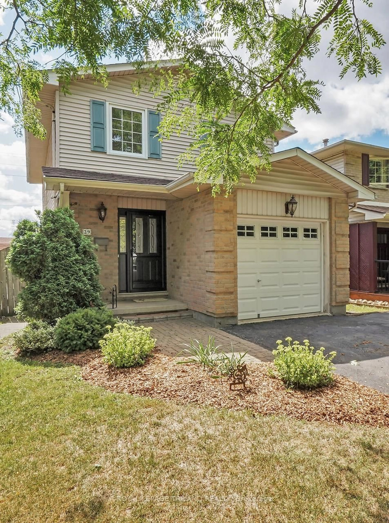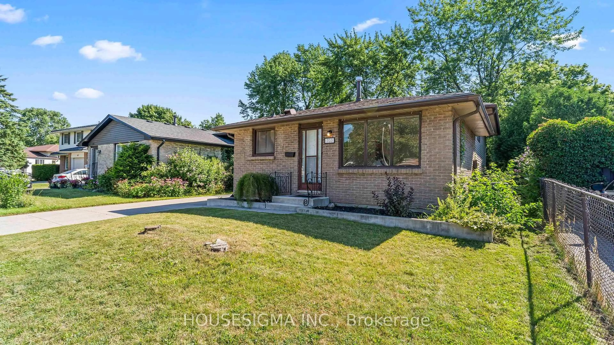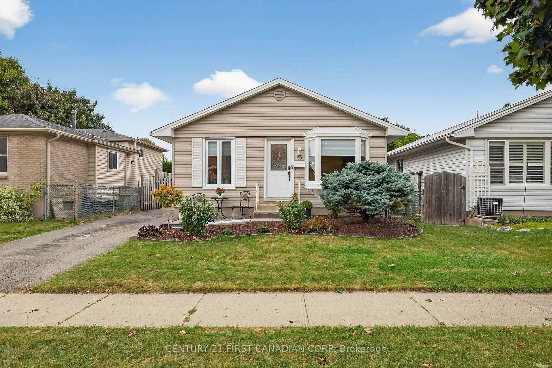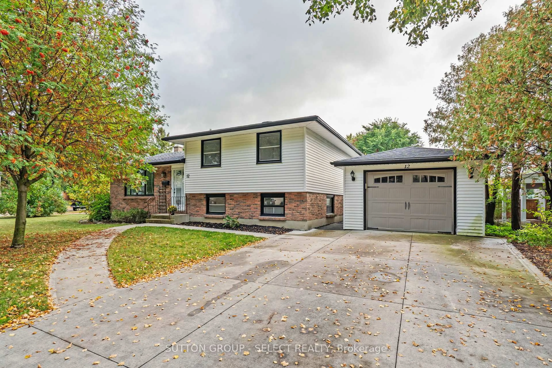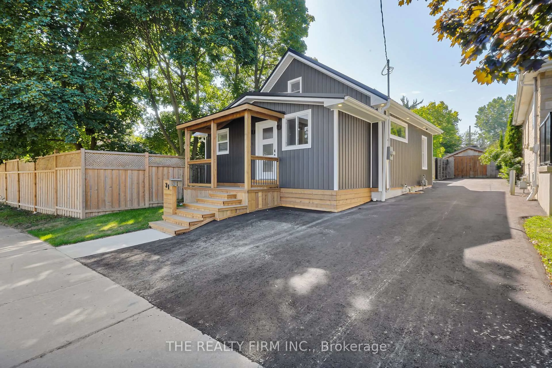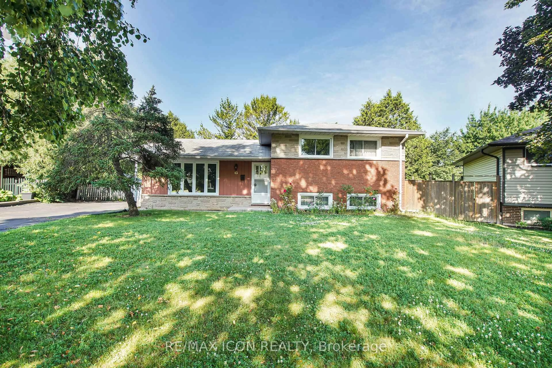This charming bungalow located in Northeast London has great curb appeal and many impressive features. From the double wide interlocking brick driveway to the tasteful landscaping and wonderful fully fenced backyard this home is sure to impress. The main floor has hardwood throughout with tiled floors in kitchen and bathroom areas. The living room is spacious and has an electric fireplace feature. The dining room has lots of natural light and leads to the kitchen complete with pantry, stainless steel appliances, backsplash and access to the backyard. The primary bedroom is bright and has a ceiling fan as well as a convenient walk-in closet. A full 4-piece bathroom as well as a mud room area with side entrance to the home complete the main floor. The basement is fully finished and has a great rec room area complete with wood burning stove and its stone feature wall with mantle. A second bedroom as well as a full 4-piece bathroom and laundry area complete the basement. The backyard is fully fenced and features a composite deck, wonderful landscaping, a convenient storage shed and lots of space. The garage is double deep and has a gas heater. Some recent updates include: engineered hardwood floors in the basement (2024), new roof (2024), wood fence (2023), new kitchen appliances (2022). Book your private showing today!
Inclusions: Fridge, Gas Stove, Dishwasher, Built-in Microwave, Bar Fridge, Washer, Dryer.
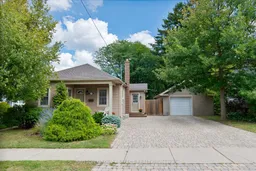 43
43

