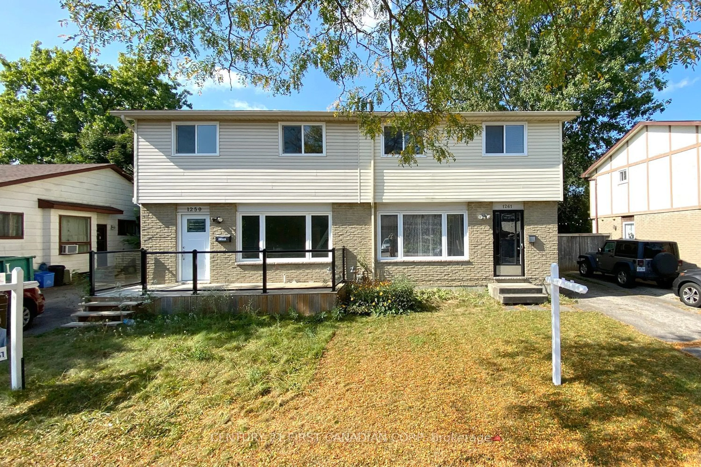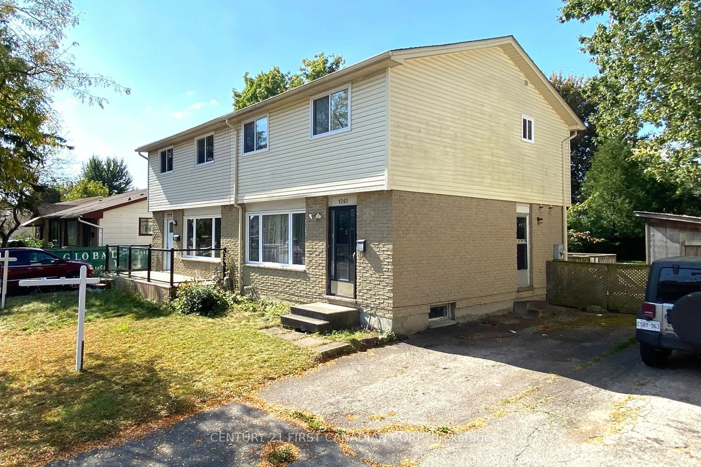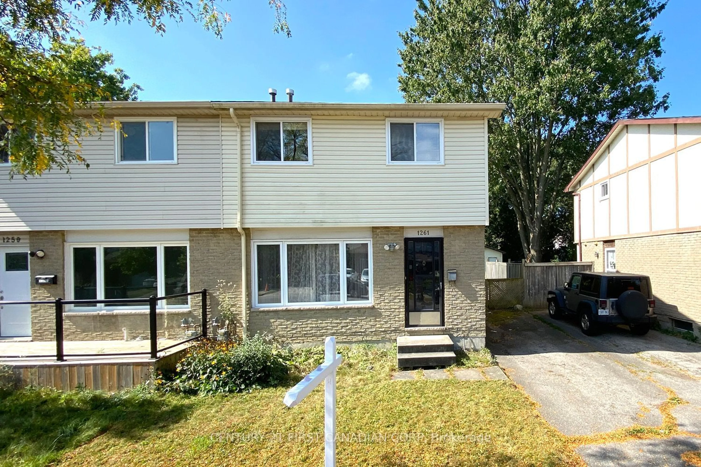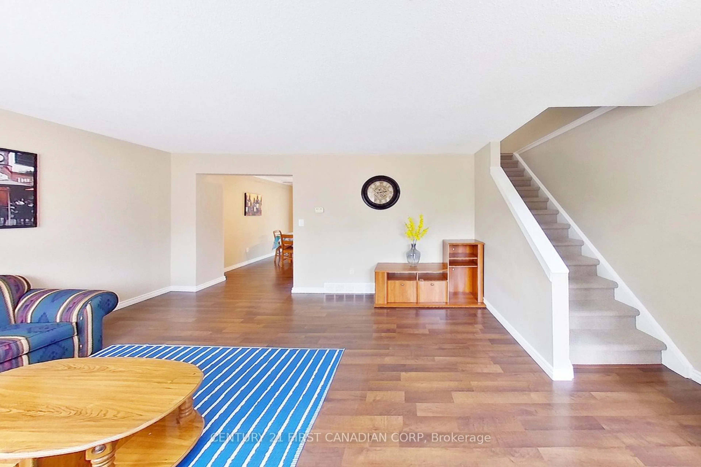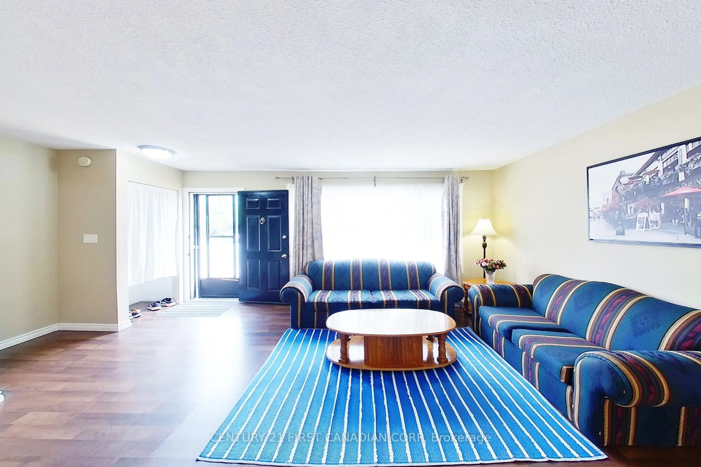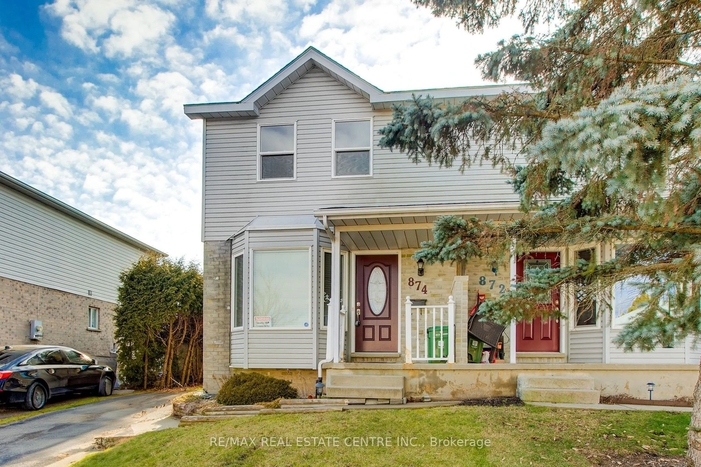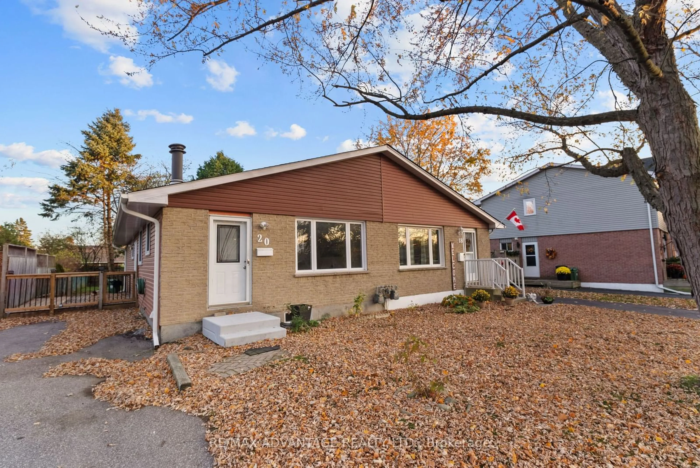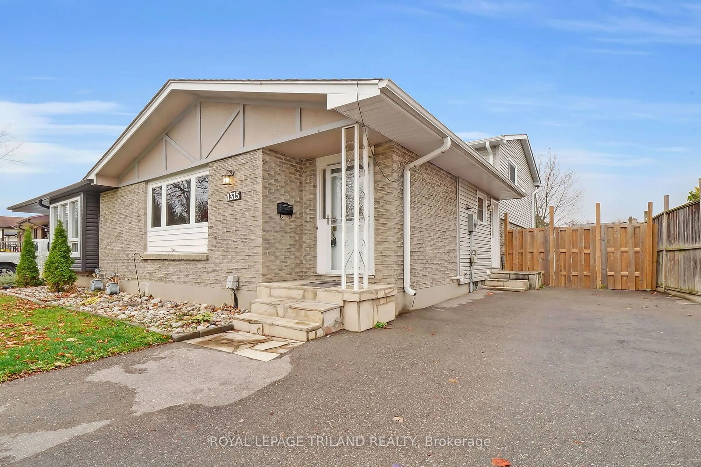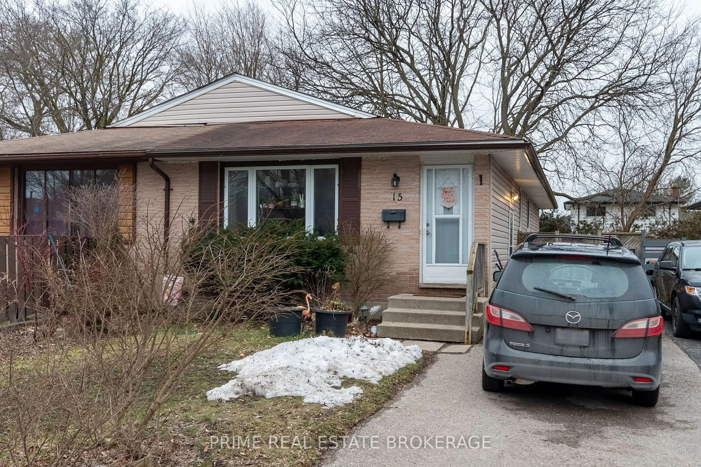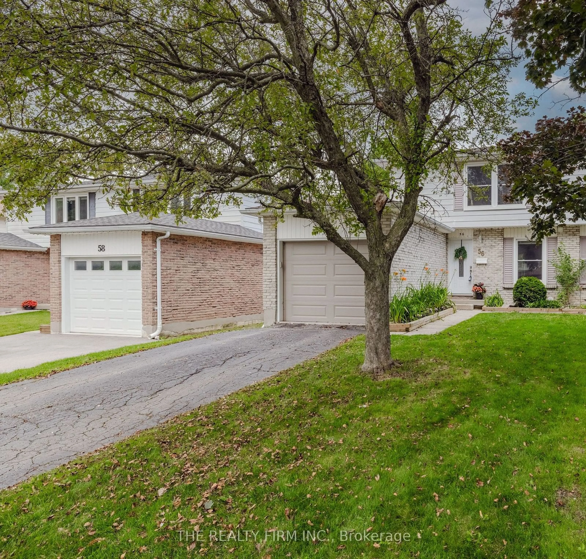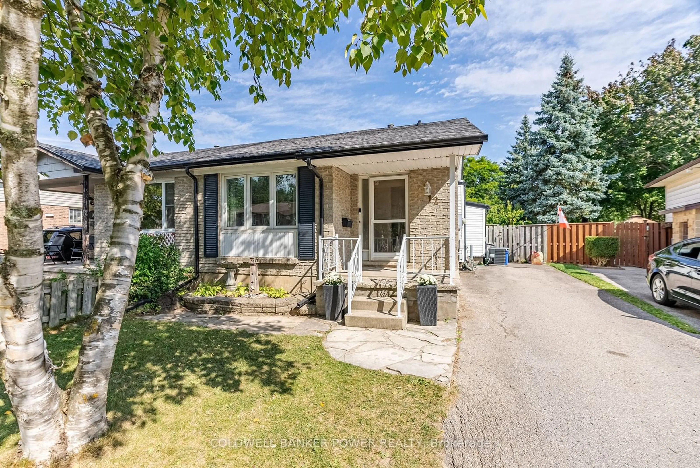1261 LIMBERLOST Rd, London, Ontario N6G 3M3
Contact us about this property
Highlights
Estimated ValueThis is the price Wahi expects this property to sell for.
The calculation is powered by our Instant Home Value Estimate, which uses current market and property price trends to estimate your home’s value with a 90% accuracy rate.Not available
Price/Sqft$406/sqft
Est. Mortgage$2,212/mo
Tax Amount (2023)$2,718/yr
Days On Market89 days
Description
Renovated 2-storey semi-detached house, 3 bedrooms, 1.5 bath. Fully finished basement. Main floor with bright living room with laminate floors, renovated kitchen with pantry cabinet, a patio door access to deck/backyard, and updated 2pc bathroom. Second floor has spacious master bedroom, 2 other bedrooms and 4pc bathroom. Finished basement has a family room/guest bedroom, and utility/laundry area. More than 140 feet depth back yard is fully fenced, has a nice deck, storage shed and a lot of play/planting area. Many Updates: renovated kitchen (2015), main floor laminate floors (2015), windows (2015), furnace (2015), electrical panel (2015), shingles (2016), Air conditioner (2019), Dishwasher (2020). Close to Western University, Costco, Sherwood Forest Mall, Aquatic Centre, Sir Frederick Banting Secondary School, Wilfrid Jury Public School, bus route stops in front door.
Property Details
Interior
Features
Main Floor
Living
4.69 x 3.88Laminate
Kitchen
4.64 x 3.91Eat-In Kitchen / Laminate
Bathroom
0.00 x 0.002 Pc Bath
Exterior
Features
Parking
Garage spaces -
Garage type -
Total parking spaces 2

