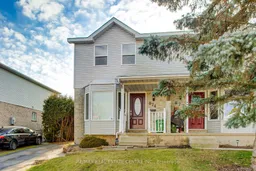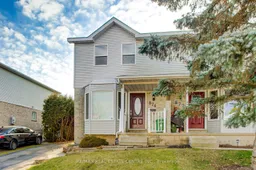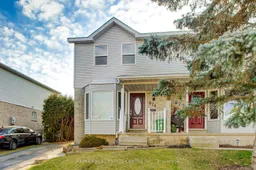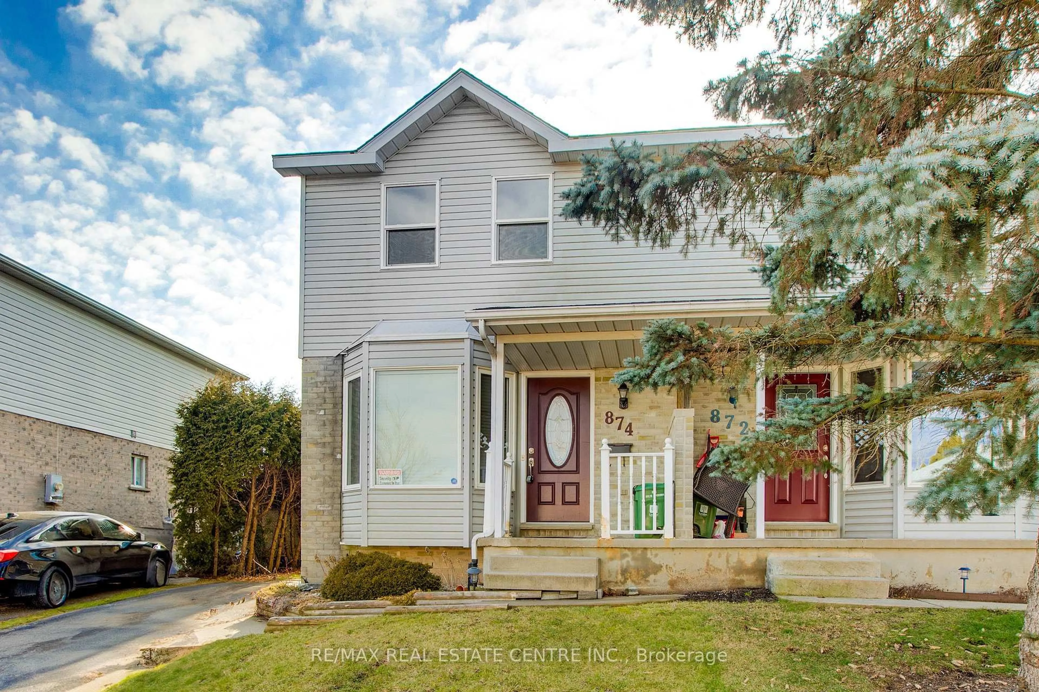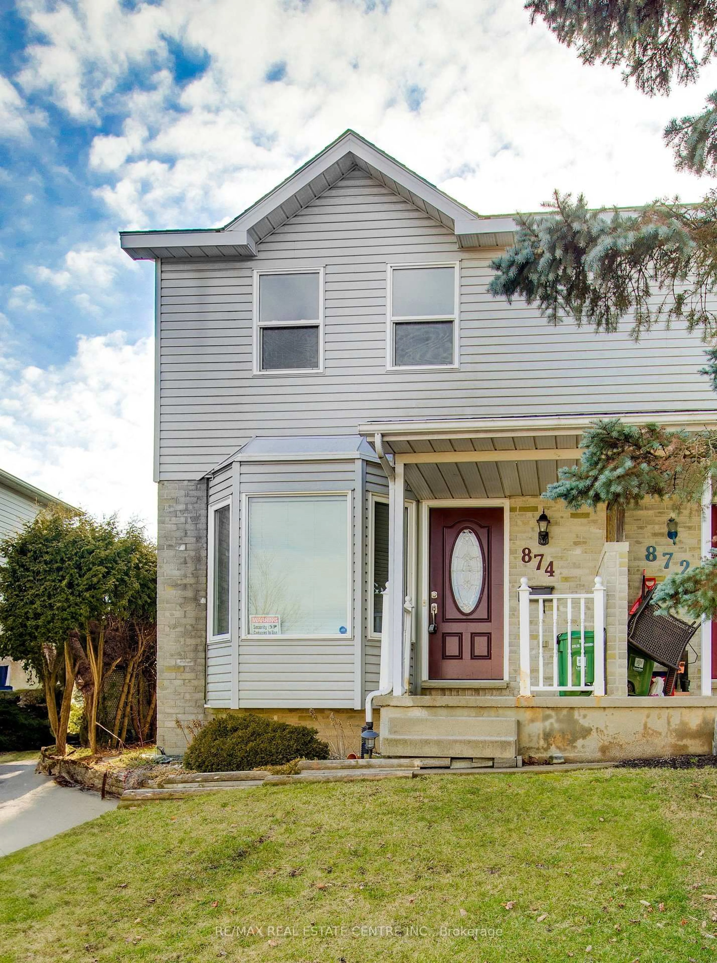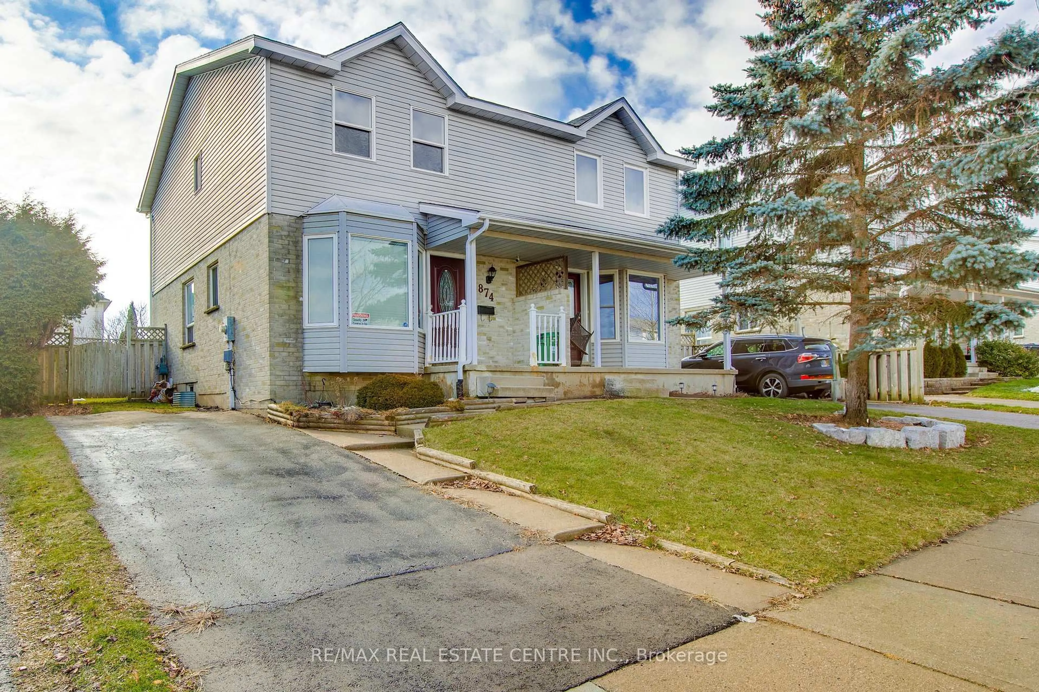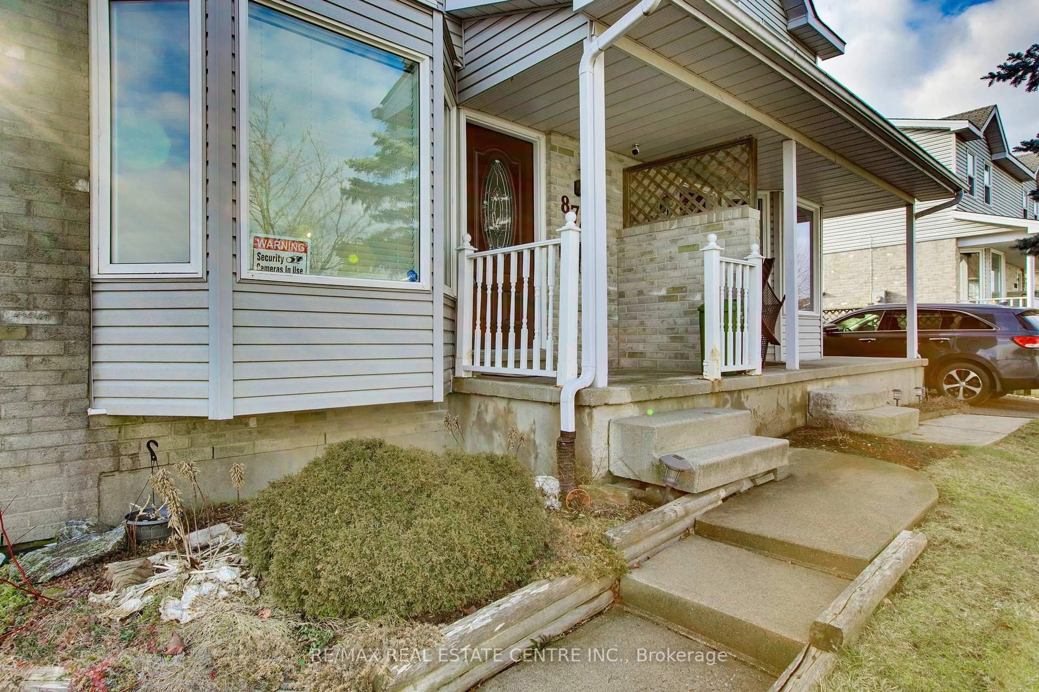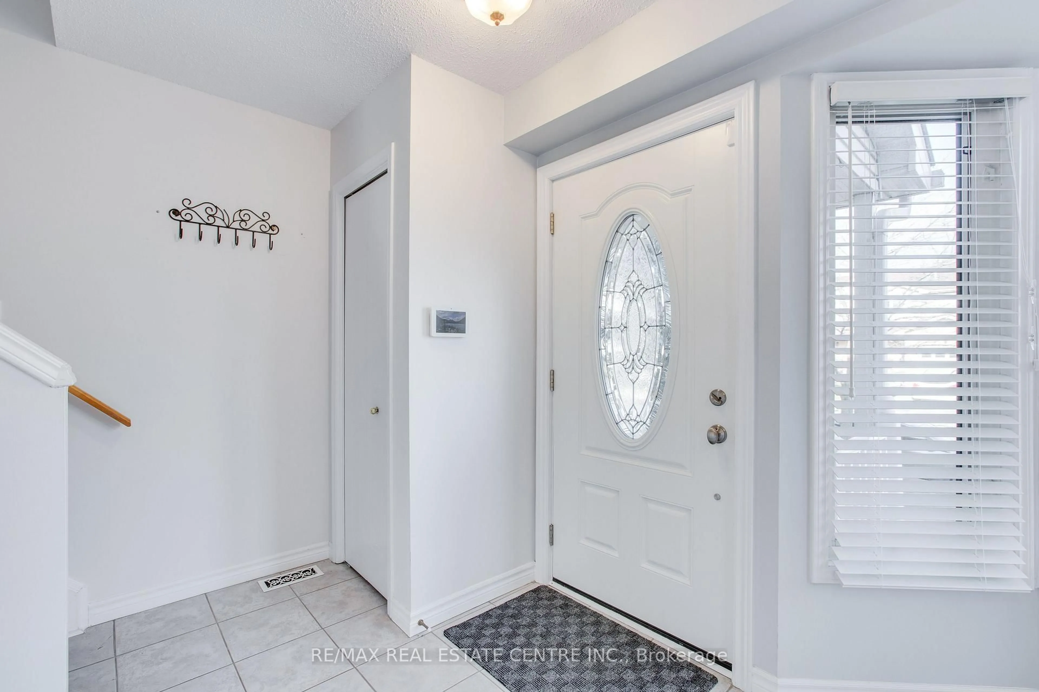874 Shelborne St, London South, Ontario N5Z 5A8
Contact us about this property
Highlights
Estimated valueThis is the price Wahi expects this property to sell for.
The calculation is powered by our Instant Home Value Estimate, which uses current market and property price trends to estimate your home’s value with a 90% accuracy rate.Not available
Price/Sqft$394/sqft
Monthly cost
Open Calculator

Curious about what homes are selling for in this area?
Get a report on comparable homes with helpful insights and trends.
+2
Properties sold*
$555K
Median sold price*
*Based on last 30 days
Description
Welcome to this charming semi-detached property nestled in the heart of London. Boasting a spacious backyard complete with a deck and storage shed, this home offers the perfect retreat for outdoor relaxation and entertaining. With three bedrooms plus a finished recreation room in the basement, there's ample space for comfortable living and hosting guests .Surrounded by serene ponds, lush parks, and scenic trails, this home is an oasis for nature lovers and outdoor enthusiasts alike. Its proximity to Victoria Hospital ensures convenience for medical professionals and easy access to healthcare services. Additionally, residents will appreciate the nearby shopping and dining options, adding convenience and variety to their lifestyle. Conveniently located just minutes away from the 400 series highways, commuting to and from this property is a breeze, offering quick connections to neighboring cities and beyond. With its well-maintained interior and idyllic surroundings, this semi-detached home presents an exceptional opportunity to enjoy the best of both city living and natural beauty in London.
Property Details
Interior
Features
Main Floor
Living
0.0 x 0.0hardwood floor / W/O To Deck
Dining
0.0 x 0.0hardwood floor / Large Window
Kitchen
0.0 x 0.0Tile Floor / Window
Bathroom
0.0 x 0.0Tile Floor / 2 Pc Bath
Exterior
Features
Parking
Garage spaces -
Garage type -
Total parking spaces 2
Property History
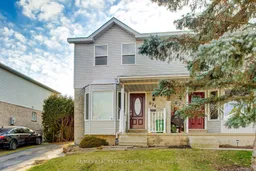 39
39